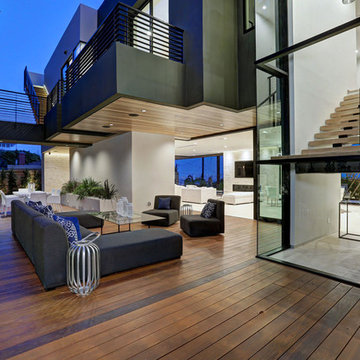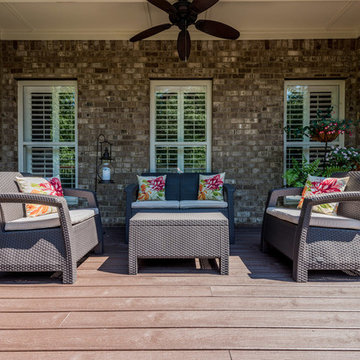Trier par :
Budget
Trier par:Populaires du jour
41 - 60 sur 5 331 photos
1 sur 3
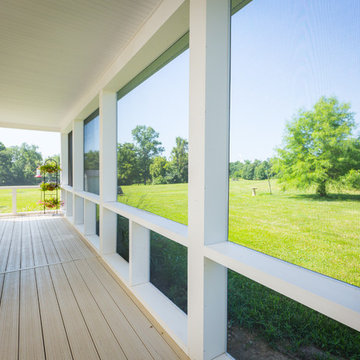
©RVP Photography
Inspiration pour un très grand porche d'entrée de maison arrière traditionnel avec une moustiquaire, une terrasse en bois et une extension de toiture.
Inspiration pour un très grand porche d'entrée de maison arrière traditionnel avec une moustiquaire, une terrasse en bois et une extension de toiture.
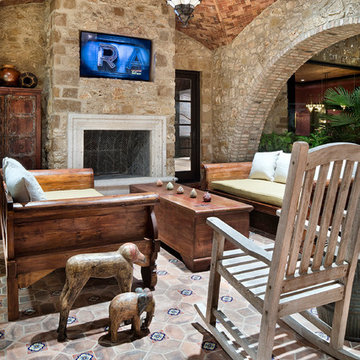
Idée de décoration pour une très grande terrasse arrière méditerranéenne avec une cheminée, du carrelage et une extension de toiture.
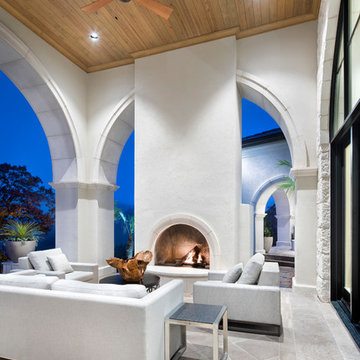
Inspiration pour une très grande terrasse arrière traditionnelle avec du carrelage, une extension de toiture et une cheminée.

This outdoor kitchen has all of the amenities you could ever ask for in an outdoor space! The all weather Nature Kast cabinets are built to last a lifetime! They will withstand UV exposure, wind, rain, heat, or snow! The louver doors are beautiful and have the Weathered Graphite finish applied. All of the client's high end appliances were carefully planned to maintain functionality and optimal storage for all of their cooking needs. The curved egg grill cabinet is a highlight of this kitchen. Also included in this kitchen are a sink, waste basket pullout, double gas burner, kegerator cabinet, under counter refrigeration, and even a warming drawer. The appliances are by Lynx. The egg is a Kamado Joe, and the Nature Kast cabinets complete this space!
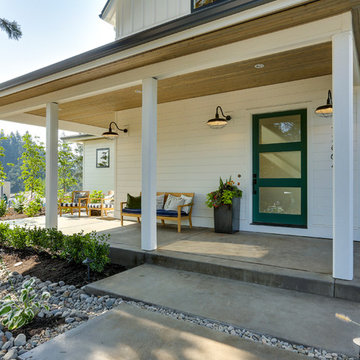
REPIXS
Exemple d'un très grand porche d'entrée de maison avant nature avec des pavés en béton et une extension de toiture.
Exemple d'un très grand porche d'entrée de maison avant nature avec des pavés en béton et une extension de toiture.
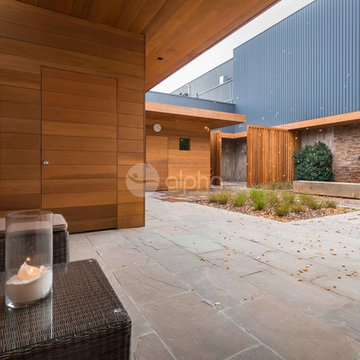
Alpha Wellness Sensations is the world's leading manufacturer of custom saunas, luxury infrared cabins, professional steam rooms, immersive salt caves, built-in ice chambers and experience showers for residential and commercial clients.
Our company is the dominating custom wellness provider in Europe for more than 35 years. All of our products are fabricated in Europe, 100% hand-crafted and fully compliant with EU’s rigorous product safety standards. We use only certified wood suppliers and have our own research & engineering facility where we developed our proprietary heating mediums. We keep our wood organically clean and never use in production any glues, polishers, pesticides, sealers or preservatives.
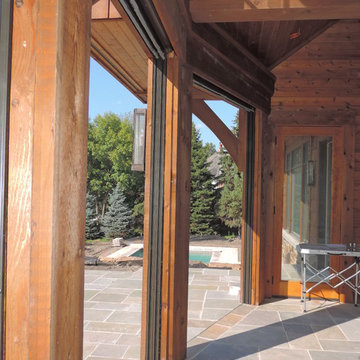
Cette image montre un très grand porche d'entrée de maison arrière chalet avec une moustiquaire, une extension de toiture et des pavés en pierre naturelle.
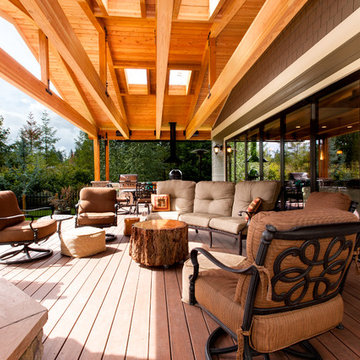
Inspiration pour une très grande terrasse arrière craftsman avec une cuisine d'été et une extension de toiture.
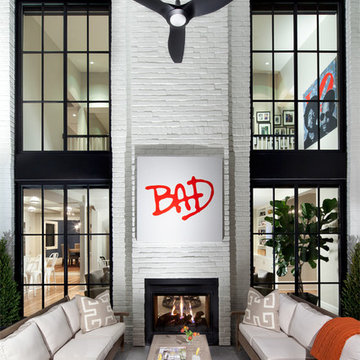
Elizabeth Cross-Beard Interior Design
GreenSpur Construction
Exemple d'une très grande terrasse tendance avec une extension de toiture.
Exemple d'une très grande terrasse tendance avec une extension de toiture.
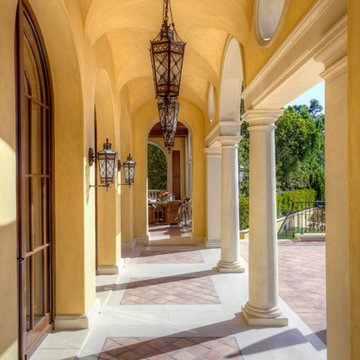
California Homes
Idées déco pour une très grande terrasse arrière méditerranéenne avec du carrelage et une extension de toiture.
Idées déco pour une très grande terrasse arrière méditerranéenne avec du carrelage et une extension de toiture.
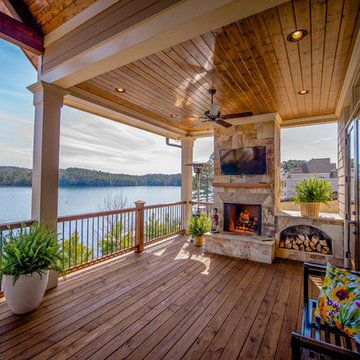
Jamey Guy
Idée de décoration pour un très grand porche d'entrée de maison arrière tradition avec un foyer extérieur, une terrasse en bois et une extension de toiture.
Idée de décoration pour un très grand porche d'entrée de maison arrière tradition avec un foyer extérieur, une terrasse en bois et une extension de toiture.
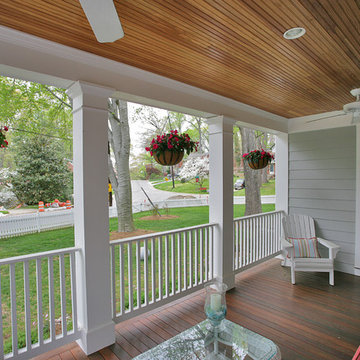
This front porch was part of a whole house renovation that Finecraft Contractors, Inc. did.
GTM Architects
kenwyner Photography
Cette image montre un très grand porche d'entrée de maison avant traditionnel avec des pavés en pierre naturelle et une extension de toiture.
Cette image montre un très grand porche d'entrée de maison avant traditionnel avec des pavés en pierre naturelle et une extension de toiture.
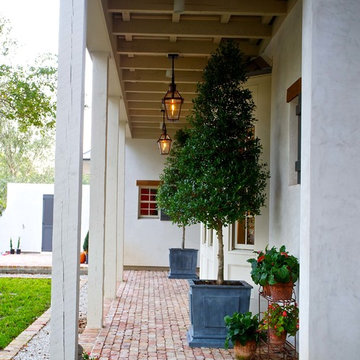
This house was inspired by the works of A. Hays Town / photography by Stan Kwan
Inspiration pour un très grand porche d'entrée de maison avant traditionnel avec des pavés en brique et une extension de toiture.
Inspiration pour un très grand porche d'entrée de maison avant traditionnel avec des pavés en brique et une extension de toiture.

what a place to throw a party! this is the back loggia with it's wood covered ceiling and slate covered floor and fireplace. the restoration hardware sectional and drapes warm the space and give it a grand living room vibe.
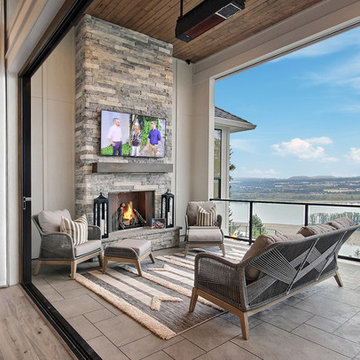
Inspired by the majesty of the Northern Lights and this family's everlasting love for Disney, this home plays host to enlighteningly open vistas and playful activity. Like its namesake, the beloved Sleeping Beauty, this home embodies family, fantasy and adventure in their truest form. Visions are seldom what they seem, but this home did begin 'Once Upon a Dream'. Welcome, to The Aurora.
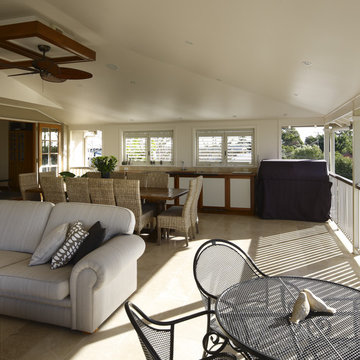
Expansive deck provides outdoor lounge, dining and kitchen as an adjunct to the main internal living spaces.
Aménagement d'une très grande terrasse arrière classique avec une cuisine d'été et une extension de toiture.
Aménagement d'une très grande terrasse arrière classique avec une cuisine d'été et une extension de toiture.
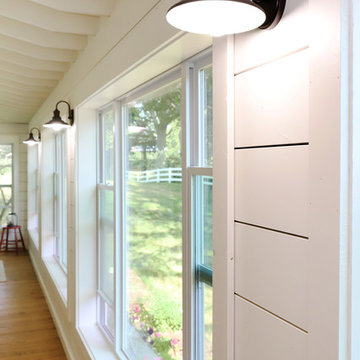
The owners of this beautiful historic farmhouse had been painstakingly restoring it bit by bit. One of the last items on their list was to create a wrap-around front porch to create a more distinct and obvious entrance to the front of their home.
Aside from the functional reasons for the new porch, our client also had very specific ideas for its design. She wanted to recreate her grandmother’s porch so that she could carry on the same wonderful traditions with her own grandchildren someday.
Key requirements for this front porch remodel included:
- Creating a seamless connection to the main house.
- A floorplan with areas for dining, reading, having coffee and playing games.
- Respecting and maintaining the historic details of the home and making sure the addition felt authentic.
Upon entering, you will notice the authentic real pine porch decking.
Real windows were used instead of three season porch windows which also have molding around them to match the existing home’s windows.
The left wing of the porch includes a dining area and a game and craft space.
Ceiling fans provide light and additional comfort in the summer months. Iron wall sconces supply additional lighting throughout.
Exposed rafters with hidden fasteners were used in the ceiling.
Handmade shiplap graces the walls.
On the left side of the front porch, a reading area enjoys plenty of natural light from the windows.
The new porch blends perfectly with the existing home much nicer front facade. There is a clear front entrance to the home, where previously guests weren’t sure where to enter.
We successfully created a place for the client to enjoy with her future grandchildren that’s filled with nostalgic nods to the memories she made with her own grandmother.
"We have had many people who asked us what changed on the house but did not know what we did. When we told them we put the porch on, all of them made the statement that they did not notice it was a new addition and fit into the house perfectly.”
– Homeowner
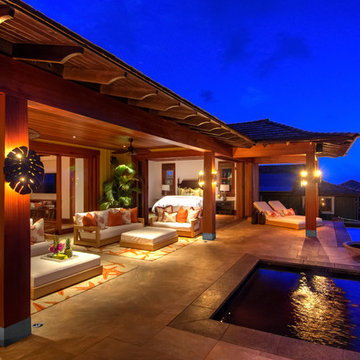
The indoor outdoor layout of this tropical retreat creates the perfect ambiance for backyard entertaining. Sliding glass doors pocket into either side of the open living room, master bedroom, and dining so all the spaces become one in this tropical design. The white patio furniture creates comfortable spaces for lounging poolside and the orange lanai cushions give a nod to the ocean with their fun coral print.
Idées déco de très grands extérieurs avec une extension de toiture
3





