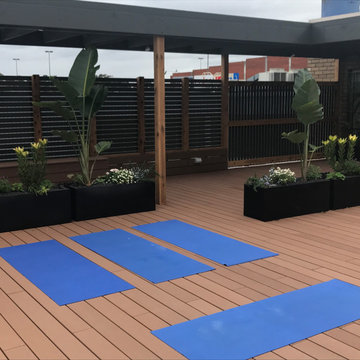Trier par :
Budget
Trier par:Populaires du jour
121 - 140 sur 1 988 photos
1 sur 3
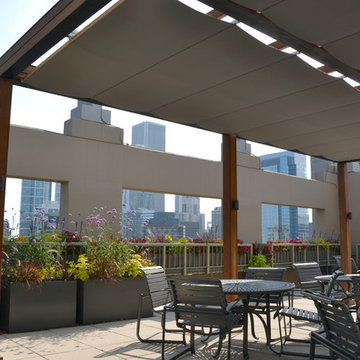
Cette image montre une terrasse design avec une cuisine d'été et une pergola.
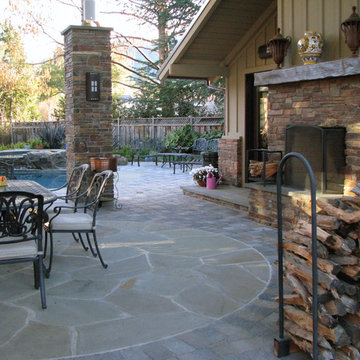
Pool house and guest house at outdoor living area with masonry fireplace and large wood mantel that has been distressed to appear reclaimed. Notice pool in the background.
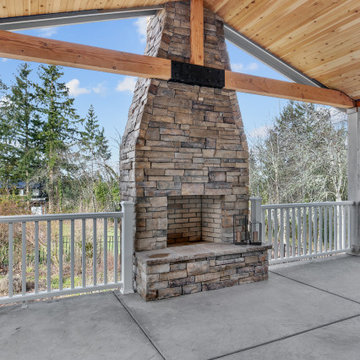
Unmatched Durability and Style: Transform your outdoor living space with Trex Transcend Post Sleeve Crown Top Rail with a square baluster in white. Offering the perfect blend of safety and sophistication for your covered outdoor space.
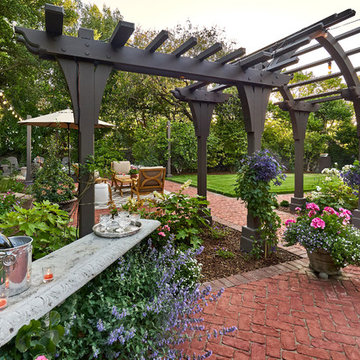
Mark Pinkerton, vi360 Photography
Cette image montre une très grande terrasse arrière traditionnelle avec un foyer extérieur, des pavés en brique et une pergola.
Cette image montre une très grande terrasse arrière traditionnelle avec un foyer extérieur, des pavés en brique et une pergola.
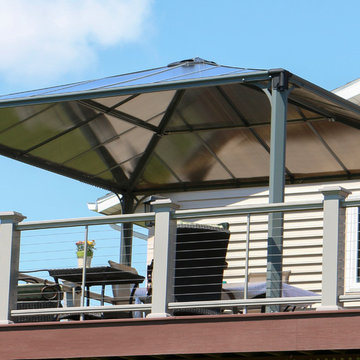
The Palermo 4300 14'x14' polycarbonate gazebo is anchored to the 2nd floor deck. Front view from the ground. The gazebo's bronze and grey tints blend comfortably with the house.
Photo taken by the customer
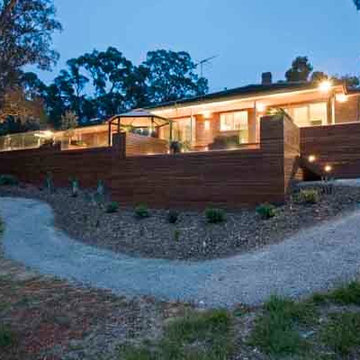
Lia Estate
Inspiration pour une terrasse arrière design avec une pergola.
Inspiration pour une terrasse arrière design avec une pergola.
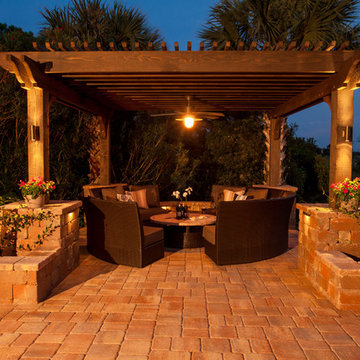
This backyard retreat is the perfect place to get away from it all. Whether dining in the lounge area, or relaxing by the fireplace, this luxurious outdoor space is sure to make your backyard feel like home.
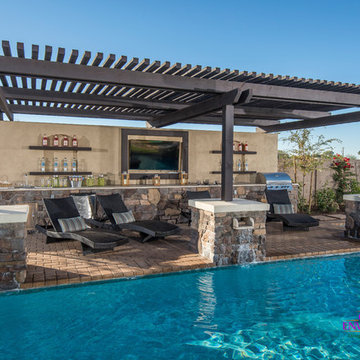
The first step to creating your outdoor paradise is to get your dreams on paper. Let Creative Environments professional landscape designers listen to your needs, visions, and experiences to convert them to a visually stunning landscape design! Our ability to produce architectural drawings, colorful presentations, 3D visuals, and construction– build documents will assure your project comes out the way you want it! And with 60 years of design– build experience, several landscape designers on staff, and a full CAD/3D studio at our disposal, you will get a level of professionalism unmatched by other firms.
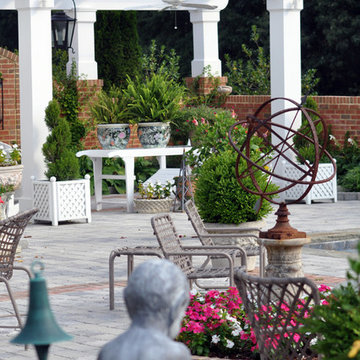
Pergola covered area creates another inviting living space next to pool.
Idées déco pour une très grande terrasse arrière classique avec des pavés en brique et une pergola.
Idées déco pour une très grande terrasse arrière classique avec des pavés en brique et une pergola.
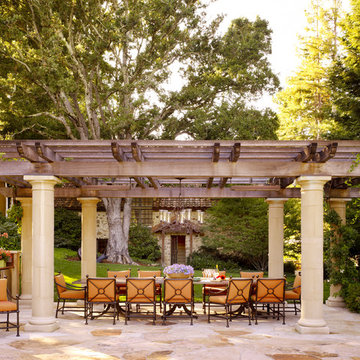
Architect: Caldwell Associates,
Landscape Architect: Suzman & Cole
Idée de décoration pour une très grande terrasse arrière méditerranéenne avec des pavés en pierre naturelle et une pergola.
Idée de décoration pour une très grande terrasse arrière méditerranéenne avec des pavés en pierre naturelle et une pergola.
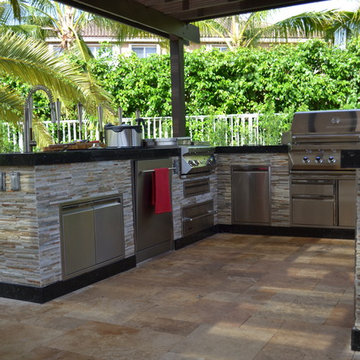
This Featured Project is a complete outdoor renovation in Weston Florida. This project included a Covered free standing wood pergola with a cooling mist irrigation system. The outdoor kitchen in this project was a one level bar design with a granite counter and stone wall finish. All of the appliances featured in this outdoor kitchen are part of the Twin Eagle line.
Some other items that where part of this project included a custom TV lift with Granite and stone wall finish as well as furniture from one of the lines featured at our showroom.
For more information regarding this or any other of our outdoor projects please visit our website at www.luxapatio.com where you may also shop online. You can also visit our showroom located in the Doral Design District ( 3305 NW 79 Ave Miami FL. 33122) or contact us at 305-477-5141.
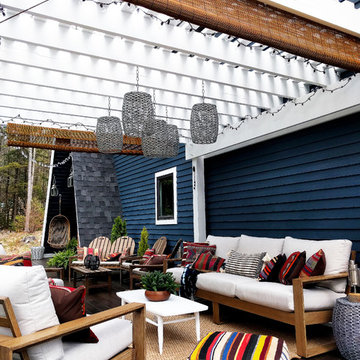
Photo by insiemehouse.com
Réalisation d'une très grande terrasse arrière bohème avec une pergola.
Réalisation d'une très grande terrasse arrière bohème avec une pergola.
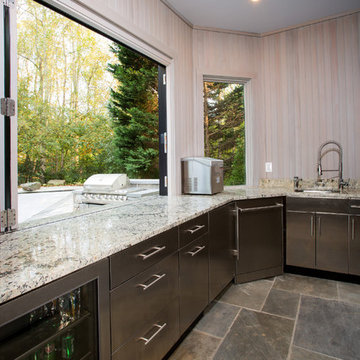
The polished granite stone countertop is Operetta from Stone & Tile World of Rockville, MD. The stainless steel cabinets and Asko dishwasher are specially designed for outdoor use. Two 24-inch beverage refrigerators are tucked under the countertops. All appliances were ordered from Danver. The floor is flagstone and the walls are western red cedar.
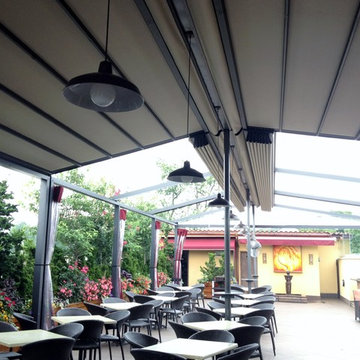
This penthouse awning installation near New York City shows 2,000+ square feet of dining area that is now completely protected by a waterproof retractable enclosure.
The desire was for a penthouse awning that provided protection from the sun, but was also heavy-duty enough to handle inclement weather. The owner wanted to preserve the Al-fresco outdoor dining feel of the rooftop patio, but wanted to be able to hit a button for on-demand protection when needed. This restaurant can now book additional functions, generating more revenue from the penthouse than before the awning was installed - guaranteeing their patrons a protected space.
The Gennius is a retractable pergola awning SPECIFICALLY designed to handle inclement weather. Rainwater is routed downward with the slope of the fabric, and captured within a gutter integrated within the awning's supporting framework. Rainwater then escapes the gutter through the support posts and is diverted away from the entertaining area.
For more information on the Gennius, please visit http://www.pergola-awning.com/Gennius.html
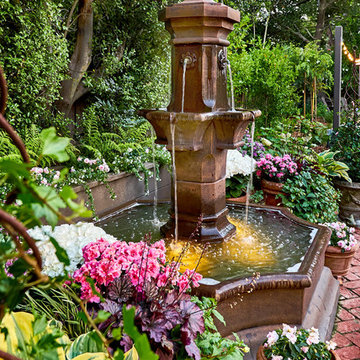
Cette photo montre une très grande terrasse arrière chic avec un foyer extérieur, des pavés en brique et une pergola.
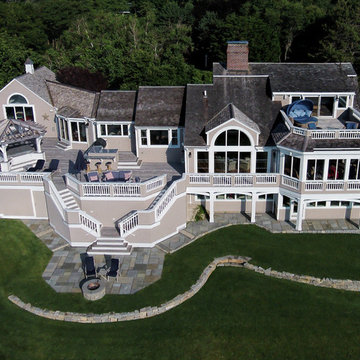
David Murray, Clear Eye Photo
Réalisation d'une très grande terrasse arrière marine avec une cuisine d'été et une pergola.
Réalisation d'une très grande terrasse arrière marine avec une cuisine d'été et une pergola.
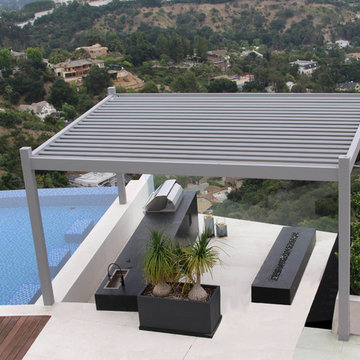
Isabel Moritz Designs works with homeowners, Architects and developers in Los Angeles to create personalized Drought Tolerant, Fire Zone Landscapes, Modern Landscapes, Beach Landscapes, Gravel Gardens, Sculptural Gardens, Transitional Landscapes , Modern Traditional Landscapes, Luxe Landscapes, French Modern Landscapes, View Properties, Estate properties, Private Outdoor Living, High End Landscapes, Farmhouse Modern Landscapes, in Los Angeles, California USA. Working in Bel Air, Brentwood, Malibu, Santa Monica, Venice, Hollywood, Hidden Hills, West Hollywood, Culver City, Marina del Rey, Westchester, Calabasas and Agoura Hills.
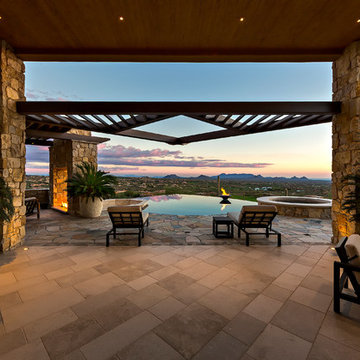
Dramatic framework forms a matrix focal point over this North Scottsdale home's back patio and negative edge pool, underlining the architect's trademark use of symmetry to draw the eye through the house and out to the stunning views of the Valley beyond. This almost 9000 SF hillside hideaway is an effortless blend of Old World charm with contemporary style and amenities.
Organic colors and rustic finishes connect the space with its desert surroundings. Large glass walls topped with clerestory windows that retract into the walls open the main living space to the outdoors.
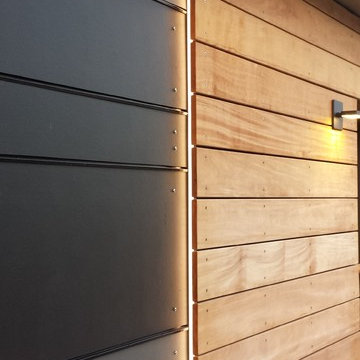
Matt Sener
Cette photo montre une terrasse tendance avec une pergola et un foyer extérieur.
Cette photo montre une terrasse tendance avec une pergola et un foyer extérieur.
Idées déco de très grands extérieurs avec une pergola
7





