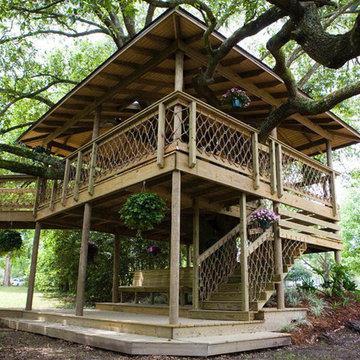Trier par :
Budget
Trier par:Populaires du jour
141 - 160 sur 1 988 photos
1 sur 3
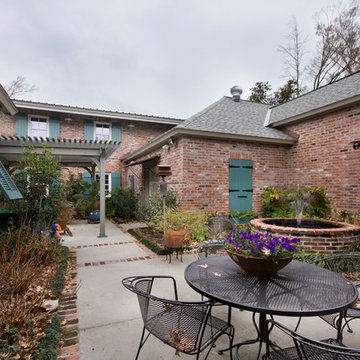
Melissa Oivanki for Custom Home Designs, LLC
Exemple d'une très grande terrasse chic avec un point d'eau, une cour, une dalle de béton et une pergola.
Exemple d'une très grande terrasse chic avec un point d'eau, une cour, une dalle de béton et une pergola.
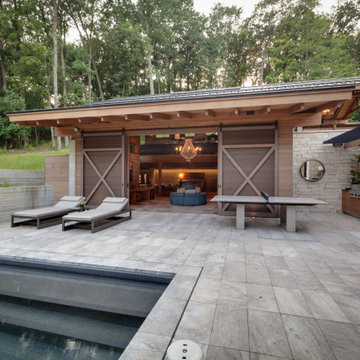
The owners requested a Private Resort that catered to their love for entertaining friends and family, a place where 2 people would feel just as comfortable as 42. Located on the western edge of a Wisconsin lake, the site provides a range of natural ecosystems from forest to prairie to water, allowing the building to have a more complex relationship with the lake - not merely creating large unencumbered views in that direction. The gently sloping site to the lake is atypical in many ways to most lakeside lots - as its main trajectory is not directly to the lake views - allowing for focus to be pushed in other directions such as a courtyard and into a nearby forest.
The biggest challenge was accommodating the large scale gathering spaces, while not overwhelming the natural setting with a single massive structure. Our solution was found in breaking down the scale of the project into digestible pieces and organizing them in a Camp-like collection of elements:
- Main Lodge: Providing the proper entry to the Camp and a Mess Hall
- Bunk House: A communal sleeping area and social space.
- Party Barn: An entertainment facility that opens directly on to a swimming pool & outdoor room.
- Guest Cottages: A series of smaller guest quarters.
- Private Quarters: The owners private space that directly links to the Main Lodge.
These elements are joined by a series green roof connectors, that merge with the landscape and allow the out buildings to retain their own identity. This Camp feel was further magnified through the materiality - specifically the use of Doug Fir, creating a modern Northwoods setting that is warm and inviting. The use of local limestone and poured concrete walls ground the buildings to the sloping site and serve as a cradle for the wood volumes that rest gently on them. The connections between these materials provided an opportunity to add a delicate reading to the spaces and re-enforce the camp aesthetic.
The oscillation between large communal spaces and private, intimate zones is explored on the interior and in the outdoor rooms. From the large courtyard to the private balcony - accommodating a variety of opportunities to engage the landscape was at the heart of the concept.
Overview
Chenequa, WI
Size
Total Finished Area: 9,543 sf
Completion Date
May 2013
Services
Architecture, Landscape Architecture, Interior Design
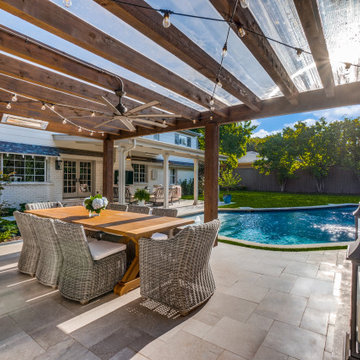
The multi-use area under the spacious cedar pergola. Here, you will see a custom outdoor fireplace and outdoor kitchen. We topped the pergola with a polygala polycarbonate cover to keep the area dry and add heightened shade.
This multi-faceted outdoor living combination space in Dallas by Archadeck of Northeast Dallas encompasses a covered patio space, expansive patio with overhead pergola, custom outdoor fireplace, outdoor kitchen and much more!
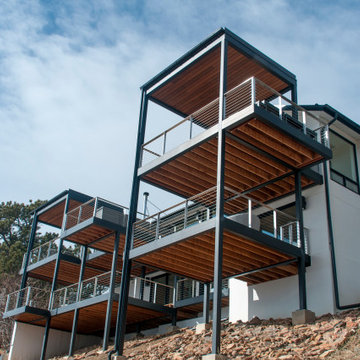
Deck facing East
Exemple d'une très grande terrasse arrière et au premier étage tendance avec une pergola et un garde-corps en métal.
Exemple d'une très grande terrasse arrière et au premier étage tendance avec une pergola et un garde-corps en métal.
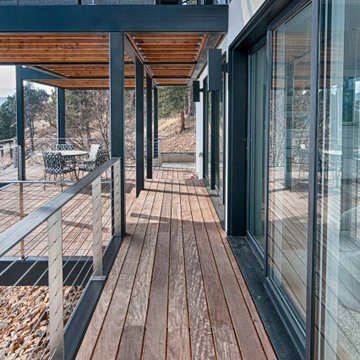
Deck facing East
Idée de décoration pour une très grande terrasse arrière et au premier étage design avec une pergola et un garde-corps en métal.
Idée de décoration pour une très grande terrasse arrière et au premier étage design avec une pergola et un garde-corps en métal.
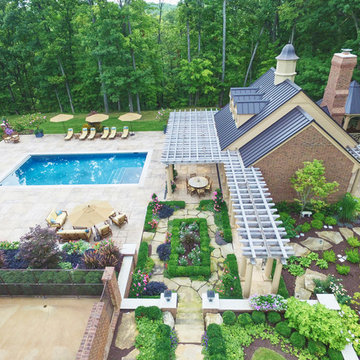
Réalisation d'une très grande terrasse arrière tradition avec des pavés en béton et une pergola.
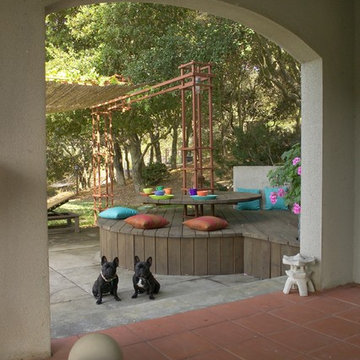
Make room for kids and grown-ups. A unique design like the combo bench and table shown here can provide a perch for adults sipping wine just as easily as it can play host to toddler tea parties.
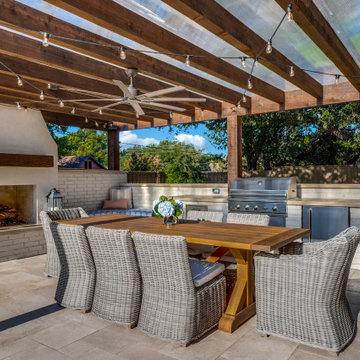
The multi-use area under the spacious cedar pergola. Here, you will see a custom outdoor fireplace and outdoor kitchen. We topped the pergola with a polygala polycarbonate cover to keep the area dry and add heightened shade.
This multi-faceted outdoor living combination space in Dallas by Archadeck of Northeast Dallas encompasses a covered patio space, expansive patio with overhead pergola, custom outdoor fireplace, outdoor kitchen and much more!
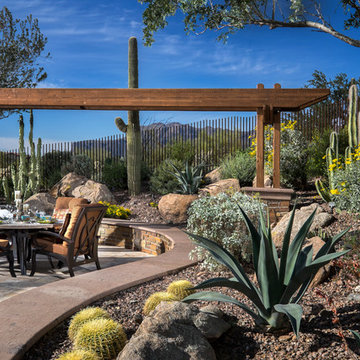
Kirk Bianchi created the design for this residential resort next to a desert preserve. The overhang of the homes patio suggested a pool with a sweeping curve shape. Kirk positioned a raised vanishing edge pool to work with the ascending terrain and to also capture the reflections of the scenery behind. The fire pit and bbq areas are situated to capture the best views of the superstition mountains, framed by the architectural pergola that creates a window to the vista beyond. A raised glass tile spa, capturing the colors of the desert context, serves as a jewel and centerpiece for the outdoor living space.
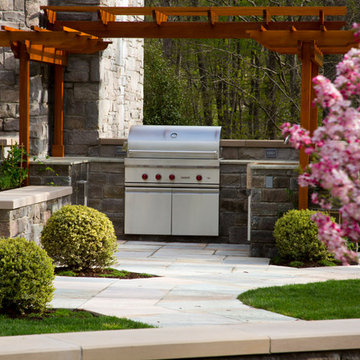
Cette image montre une très grande terrasse latérale traditionnelle avec une cuisine d'été, des pavés en pierre naturelle et une pergola.
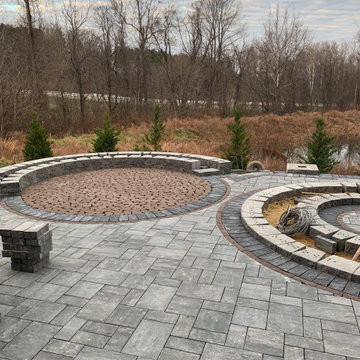
Full-service project management for composite deck and luxury entertaining patio design with full outdoor kitchen, 14-seat bar, retaining wall, custom lighting design, surveillance, automation, surround sound, pergola, fire pit, stairway, fence, privacy screening, etc.
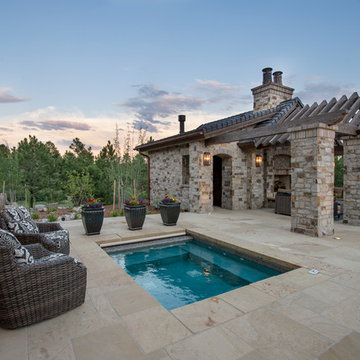
This exclusive guest home features excellent and easy to use technology throughout. The idea and purpose of this guesthouse is to host multiple charity events, sporting event parties, and family gatherings. The roughly 90-acre site has impressive views and is a one of a kind property in Colorado.
The project features incredible sounding audio and 4k video distributed throughout (inside and outside). There is centralized lighting control both indoors and outdoors, an enterprise Wi-Fi network, HD surveillance, and a state of the art Crestron control system utilizing iPads and in-wall touch panels. Some of the special features of the facility is a powerful and sophisticated QSC Line Array audio system in the Great Hall, Sony and Crestron 4k Video throughout, a large outdoor audio system featuring in ground hidden subwoofers by Sonance surrounding the pool, and smart LED lighting inside the gorgeous infinity pool.
J Gramling Photos
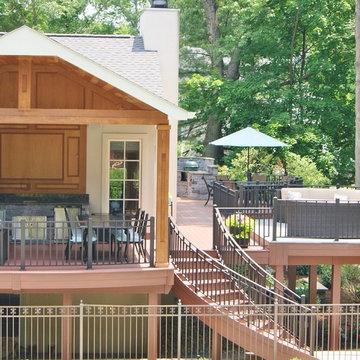
Franklin Lakes NJ. Outdoor Great room with covered structure. A granite topped wet bar under the tv on the mahogany paneled wall. This fantastic room with a tigerwood ceiling and Ipe columns has two built in heaters in the ceiling to take the chill off while watching football on a crisp fall afternoon or dining at night. In the first picture you can see the gas fire feature built into the round circular bluestone area of the deck. A perfect gathering place under the stars. This is so much more than a deck it is year round outdoor living.
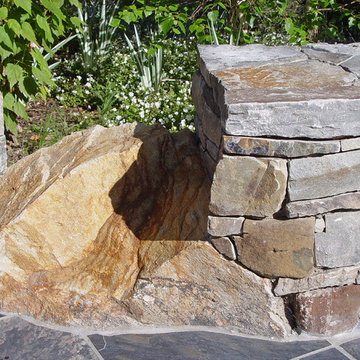
This property has a wonderful juxtaposition of modern and traditional elements, which are unified by a natural planting scheme. Although the house is traditional, the client desired some contemporary elements, enabling us to introduce rusted steel fences and arbors, black granite for the barbeque counter, and black African slate for the main terrace. An existing brick retaining wall was saved and forms the backdrop for a long fountain with two stone water sources. Almost an acre in size, the property has several destinations. A winding set of steps takes the visitor up the hill to a redwood hot tub, set in a deck amongst walls and stone pillars, overlooking the property. Another winding path takes the visitor to the arbor at the end of the property, furnished with Emu chaises, with relaxing views back to the house, and easy access to the adjacent vegetable garden.
Photos: Simmonds & Associates, Inc.
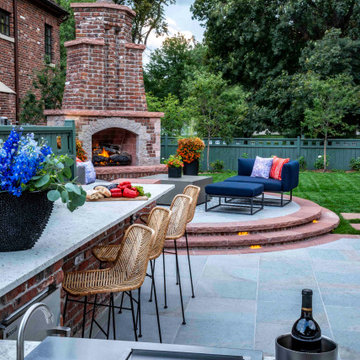
The homeowners of an iconic 1920s Denver home Denver wanted to upgrade their backyard into a tour de force for entertaining. Lifescape had completed the original landscape a decade ago and were called back for the radical transformation.
Designer Josh Ruppert, used a mix of modern tile and classic brick to create a contemporary oasis that ties with the early, 20th-century style of the home.
Additional Design Details:
- An expansive outdoor entertaining space is complete with a fully equipped outdoor kitchen, bar and dining area
- The fireplace design ties to the 1920s architecture with traditional masonry and a chimney cap that matches the home
- A custom copper bowl fountain is the crown jewel, providing a tranquil, contemporary water feature in the center of the space
- The light fixture in the outdoor dining area was custom designed by the Lifescape team to match the fixtures inside the home
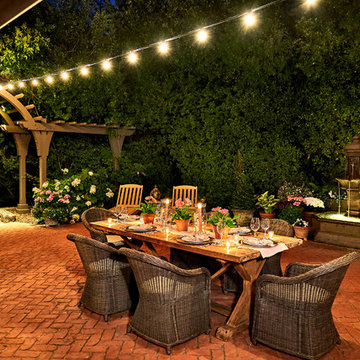
Aménagement d'une très grande terrasse arrière classique avec un foyer extérieur, des pavés en brique et une pergola.
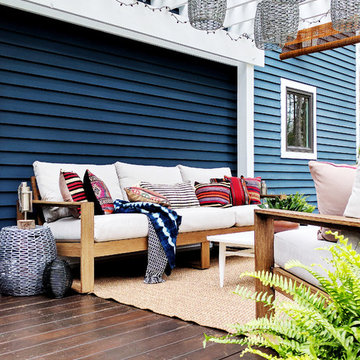
Photo by insiemehouse.com
Aménagement d'une très grande terrasse arrière éclectique avec une pergola.
Aménagement d'une très grande terrasse arrière éclectique avec une pergola.
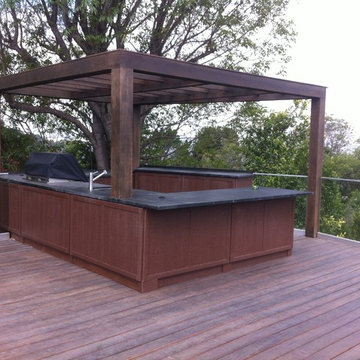
Michael Eisen
Idée de décoration pour une très grande terrasse arrière tradition avec une cuisine d'été et une pergola.
Idée de décoration pour une très grande terrasse arrière tradition avec une cuisine d'été et une pergola.
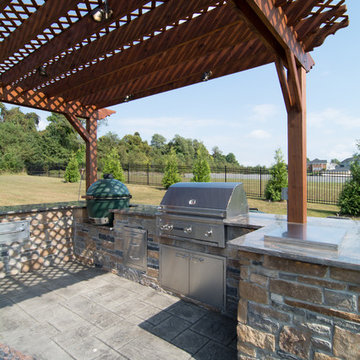
Photo by Matchbook Productions - view of back yard patio and walkways using stamped concrete in a vermont slate pattern in dark charcoal and cool gray color; outdoor kitchen using EP Henry Ledgestone veneer stone; granite counter top; custom presure treated wood pergola; big green egg; built in grill; stainless steel accessories; great entertainment space
Idées déco de très grands extérieurs avec une pergola
8





