Trier par :
Budget
Trier par:Populaires du jour
1 - 20 sur 627 photos
1 sur 3
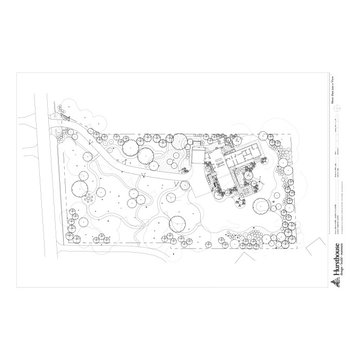
The landscape plan clarifies how all the components were integrated into the design on the 1.5 acre site.
Idées déco pour un très grand aménagement d'entrée ou allée de jardin rétro l'été avec des pavés en pierre naturelle et une exposition partiellement ombragée.
Idées déco pour un très grand aménagement d'entrée ou allée de jardin rétro l'été avec des pavés en pierre naturelle et une exposition partiellement ombragée.
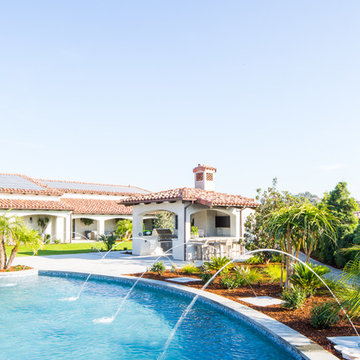
Ryan Garvin
Idée de décoration pour un très grand Abris de piscine et pool houses arrière méditerranéen sur mesure.
Idée de décoration pour un très grand Abris de piscine et pool houses arrière méditerranéen sur mesure.
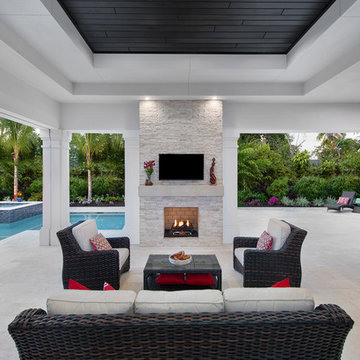
Giovanni Photography
Idées déco pour une très grande terrasse arrière classique avec une extension de toiture et un foyer extérieur.
Idées déco pour une très grande terrasse arrière classique avec une extension de toiture et un foyer extérieur.

Idée de décoration pour une très grande terrasse arrière marine avec du carrelage, une extension de toiture et une cheminée.

Benjamin Hill Photography
Idée de décoration pour un très grand porche d'entrée de maison latéral tradition avec une terrasse en bois, une extension de toiture et un garde-corps en bois.
Idée de décoration pour un très grand porche d'entrée de maison latéral tradition avec une terrasse en bois, une extension de toiture et un garde-corps en bois.
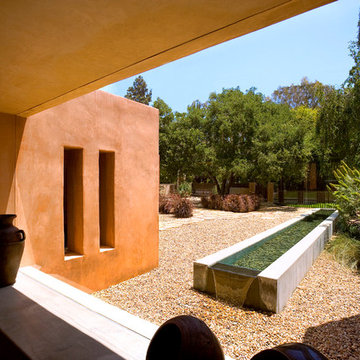
Mandeville Canyon Brentwood, Los Angeles modern luxury home pond water feature & front yard landscape design
Réalisation d'un très grand xéropaysage avant méditerranéen avec une exposition ensoleillée et du gravier.
Réalisation d'un très grand xéropaysage avant méditerranéen avec une exposition ensoleillée et du gravier.
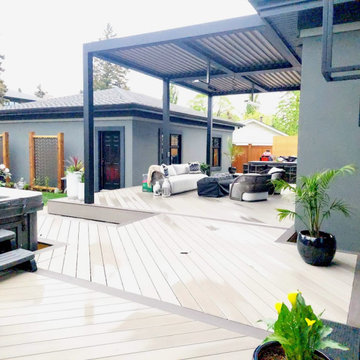
The back deck was extended to increase the usable space. The hot tub was relocated to the other side of the yard and a built in kitchen was added to the far end. The decking is laid in a herringbone pattern with Trek boards. The sitting area has a openable metal pergola and gas heating for the winter.

Cette photo montre un très grand porche d'entrée de maison arrière chic avec tous types de couvertures et un garde-corps en câble.
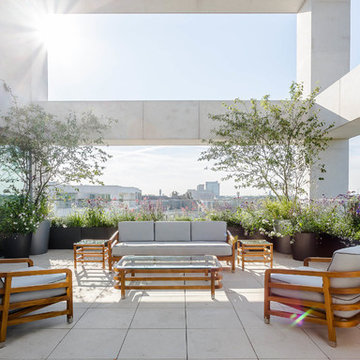
Dan Clarke
Réalisation d'une terrasse latérale design avec des pavés en béton et une extension de toiture.
Réalisation d'une terrasse latérale design avec des pavés en béton et une extension de toiture.
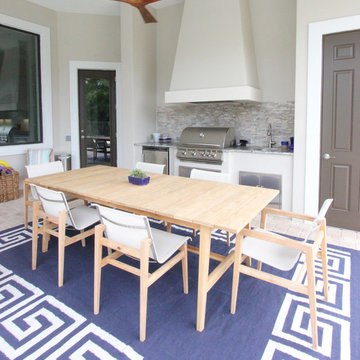
Cette image montre une très grande terrasse arrière rustique avec une cuisine d'été, des pavés en pierre naturelle et une extension de toiture.

Photo Credit: Unlimited Style Real Estate Photography
Architect: Nadav Rokach
Interior Design: Eliana Rokach
Contractor: Building Solutions and Design, Inc
Staging: Carolyn Grecco/ Meredit Baer
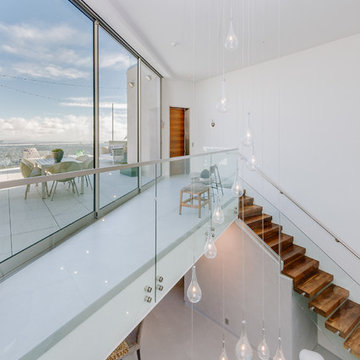
Aménagement d'un très grand balcon moderne avec un garde-corps en matériaux mixtes.
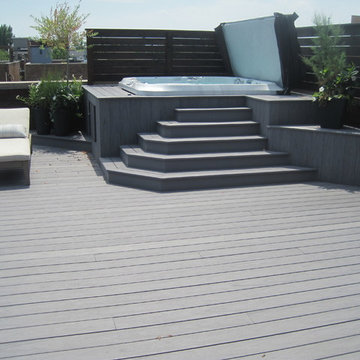
Joel Boyer
Exemple d'une terrasse tendance avec un point d'eau et une extension de toiture.
Exemple d'une terrasse tendance avec un point d'eau et une extension de toiture.
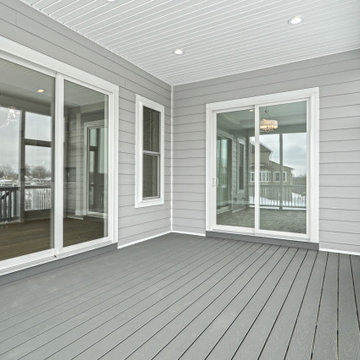
Exemple d'un très grand porche d'entrée de maison arrière rétro avec une moustiquaire, une terrasse en bois et une extension de toiture.
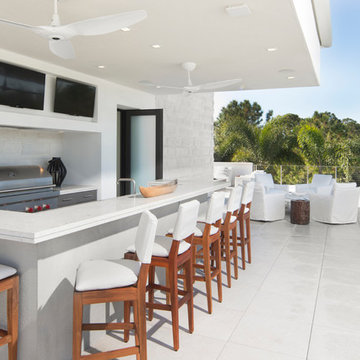
The roof terrace completes the outdoor living with a resort-size bar and grill with views of the community golf course, three lakes and stunning sunsets.
Photography: Jeff Davis Photography
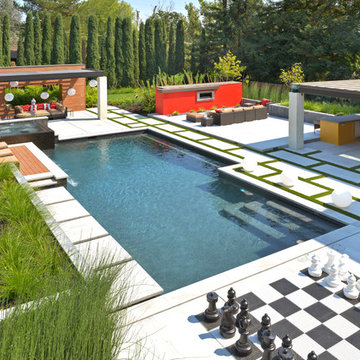
Peter Koenig Landscape Designer, Gene Radding General Contracting, Creative Environments Swimming Pool Construction
Aménagement d'une très grande piscine arrière contemporaine sur mesure avec des pavés en béton.
Aménagement d'une très grande piscine arrière contemporaine sur mesure avec des pavés en béton.
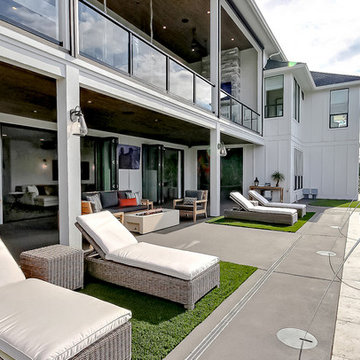
Inspired by the majesty of the Northern Lights and this family's everlasting love for Disney, this home plays host to enlighteningly open vistas and playful activity. Like its namesake, the beloved Sleeping Beauty, this home embodies family, fantasy and adventure in their truest form. Visions are seldom what they seem, but this home did begin 'Once Upon a Dream'. Welcome, to The Aurora.
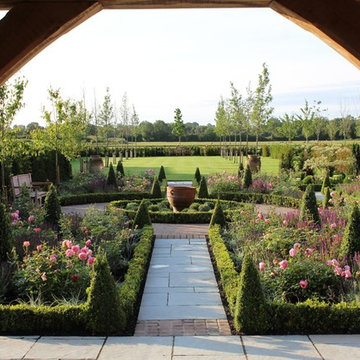
Parterre Garden
Exemple d'un très grand jardin arrière nature l'été avec une exposition ensoleillée et des pavés en pierre naturelle.
Exemple d'un très grand jardin arrière nature l'été avec une exposition ensoleillée et des pavés en pierre naturelle.

Cette photo montre un très grand porche d'entrée de maison avant chic avec une extension de toiture et un garde-corps en matériaux mixtes.

Rising amidst the grand homes of North Howe Street, this stately house has more than 6,600 SF. In total, the home has seven bedrooms, six full bathrooms and three powder rooms. Designed with an extra-wide floor plan (21'-2"), achieved through side-yard relief, and an attached garage achieved through rear-yard relief, it is a truly unique home in a truly stunning environment.
The centerpiece of the home is its dramatic, 11-foot-diameter circular stair that ascends four floors from the lower level to the roof decks where panoramic windows (and views) infuse the staircase and lower levels with natural light. Public areas include classically-proportioned living and dining rooms, designed in an open-plan concept with architectural distinction enabling them to function individually. A gourmet, eat-in kitchen opens to the home's great room and rear gardens and is connected via its own staircase to the lower level family room, mud room and attached 2-1/2 car, heated garage.
The second floor is a dedicated master floor, accessed by the main stair or the home's elevator. Features include a groin-vaulted ceiling; attached sun-room; private balcony; lavishly appointed master bath; tremendous closet space, including a 120 SF walk-in closet, and; an en-suite office. Four family bedrooms and three bathrooms are located on the third floor.
This home was sold early in its construction process.
Nathan Kirkman
Idées déco de très grands extérieurs blancs
1




