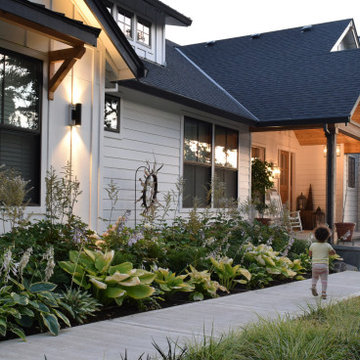Trier par :
Budget
Trier par:Populaires du jour
181 - 200 sur 2 222 photos
1 sur 3
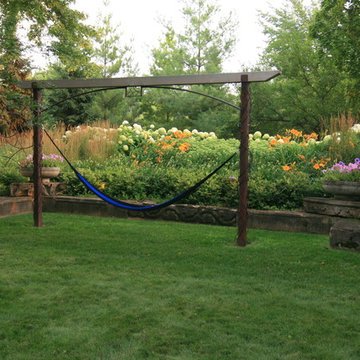
After picture of berm that was created over a new septic tank. We installed a stone retaining wall and boulder accents, along with plantings. We also created a custom metal and cedar hammock stand.
David Kopfmann
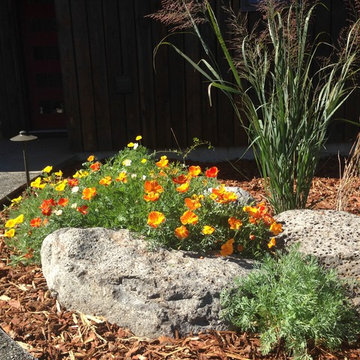
Native poppies grow like weeds here and take hardly any irrigation. Planted with Panicum virgatum 'Northwind' and local boulders.
Cette image montre un très grand jardin avant rustique l'été avec une exposition ensoleillée et un paillis.
Cette image montre un très grand jardin avant rustique l'été avec une exposition ensoleillée et un paillis.
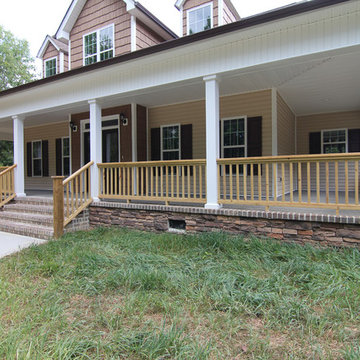
The farmhouse front porch wrap around two sides. A stone water table leads to a brick and concrete porch base. White columns and beadboard.
Inspiration pour un très grand porche d'entrée de maison avant rustique avec une dalle de béton et une extension de toiture.
Inspiration pour un très grand porche d'entrée de maison avant rustique avec une dalle de béton et une extension de toiture.

Our clients wanted the ultimate modern farmhouse custom dream home. They found property in the Santa Rosa Valley with an existing house on 3 ½ acres. They could envision a new home with a pool, a barn, and a place to raise horses. JRP and the clients went all in, sparing no expense. Thus, the old house was demolished and the couple’s dream home began to come to fruition.
The result is a simple, contemporary layout with ample light thanks to the open floor plan. When it comes to a modern farmhouse aesthetic, it’s all about neutral hues, wood accents, and furniture with clean lines. Every room is thoughtfully crafted with its own personality. Yet still reflects a bit of that farmhouse charm.
Their considerable-sized kitchen is a union of rustic warmth and industrial simplicity. The all-white shaker cabinetry and subway backsplash light up the room. All white everything complimented by warm wood flooring and matte black fixtures. The stunning custom Raw Urth reclaimed steel hood is also a star focal point in this gorgeous space. Not to mention the wet bar area with its unique open shelves above not one, but two integrated wine chillers. It’s also thoughtfully positioned next to the large pantry with a farmhouse style staple: a sliding barn door.
The master bathroom is relaxation at its finest. Monochromatic colors and a pop of pattern on the floor lend a fashionable look to this private retreat. Matte black finishes stand out against a stark white backsplash, complement charcoal veins in the marble looking countertop, and is cohesive with the entire look. The matte black shower units really add a dramatic finish to this luxurious large walk-in shower.
Photographer: Andrew - OpenHouse VC
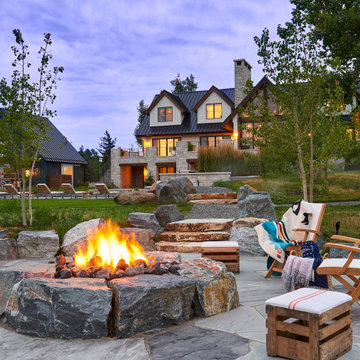
Inspiration pour une très grande terrasse arrière rustique avec un foyer extérieur.
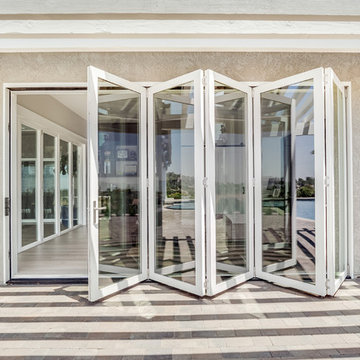
In this full-home remodel, the pool house receives a complete upgrade and is transformed into an indoor-outdoor space that is wide-open to the outdoor patio and pool area and perfect for entertaining. The folding glass walls create expansive views of the valley below and plenty of airflow.
Photo by Brandon Brodie
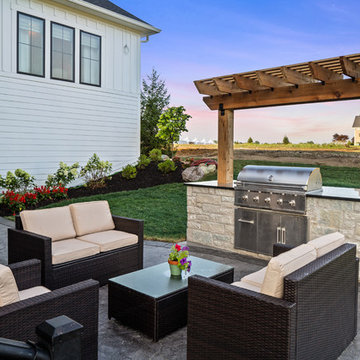
Carry the fun outside right from the living area and out onto the cathedral covered deck. With plenty of seating and a fireplace, it's easy to cozy up and watch your favorite movie outdoors. Head downstairs to even more space with a grilling area and fire pit. The areas to entertain are endless.

Justin Krug Photography
Aménagement d'une très grande terrasse arrière campagne avec une cheminée, une dalle de béton et une extension de toiture.
Aménagement d'une très grande terrasse arrière campagne avec une cheminée, une dalle de béton et une extension de toiture.
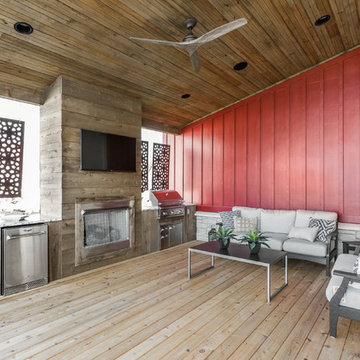
Idées déco pour un très grand porche d'entrée de maison arrière campagne avec une cuisine d'été, une terrasse en bois et une extension de toiture.
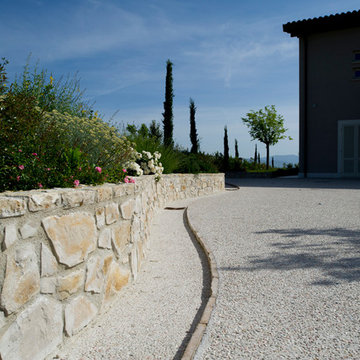
Alessio Vissani
Inspiration pour un très grand jardin rustique au printemps avec un mur de soutènement, une exposition ensoleillée et des pavés en béton.
Inspiration pour un très grand jardin rustique au printemps avec un mur de soutènement, une exposition ensoleillée et des pavés en béton.
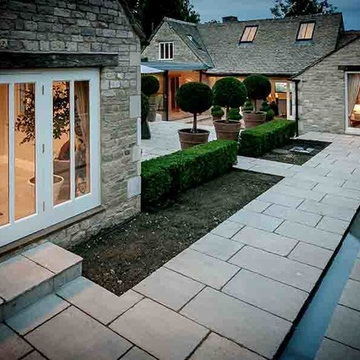
This extensive Cotswold stone style patio features 270 square metres of Raj Beige limestone flagstones. Designers, Rixon Architects, have made clever use of child friendly water features and planting to create different areas within the garden.
Photographed by Tony Mitchell, facestudios.net
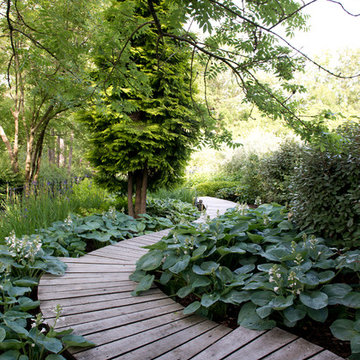
The tranquility of the bog garden
Exemple d'un très grand aménagement d'entrée ou allée de jardin arrière nature l'été avec une exposition partiellement ombragée et une terrasse en bois.
Exemple d'un très grand aménagement d'entrée ou allée de jardin arrière nature l'été avec une exposition partiellement ombragée et une terrasse en bois.
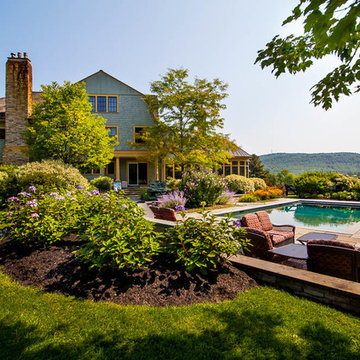
Inspiration pour un très grand jardin arrière rustique l'été avec une exposition ensoleillée et des pavés en pierre naturelle.
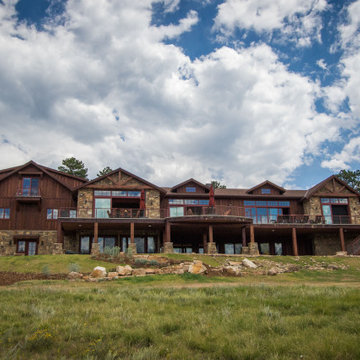
Residential project with 3000 sq ft polished concrete deck and 36-in DesignRail® aluminum railing. Railing has stanchion mounted posts and uses elliptical series 350 top rail and 1/8" horizontal CableRail infill with no bottom rail. The railing is custom powder coated in a red color to match the window & door cladding. Includes 3 custom gates with CableRail infill. https://www.mclainbuilt.com/
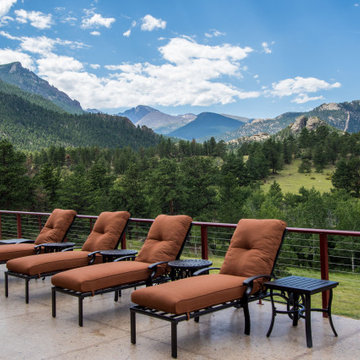
Residential project with 3000 sq ft polished concrete deck and 36-in DesignRail® aluminum railing. Railing has stanchion mounted posts and uses elliptical series 350 top rail and 1/8" horizontal CableRail infill with no bottom rail. The railing is custom powder coated in a red color to match the window & door cladding. Includes 3 custom gates with CableRail infill. https://www.mclainbuilt.com/
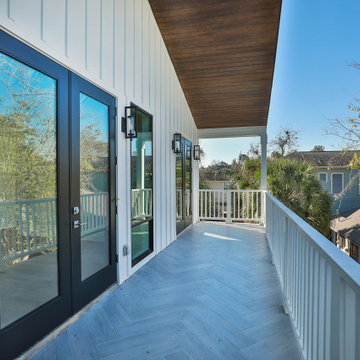
Expansive balcony off second floor game room & Mother-in-law suite. Herringbone patterned ceramic tile, SW3524 Woodscapes Chestnut stained pine tongue & groove ceiling. French doors painted SW6258 Tricorn black.
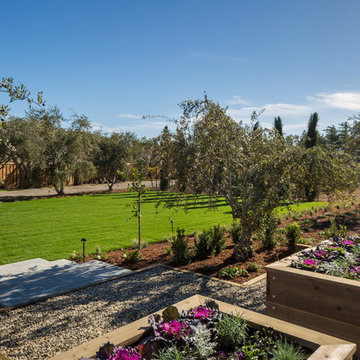
www.jacobelliott.com
Exemple d'un très grand jardin latéral nature avec une exposition ensoleillée et du gravier.
Exemple d'un très grand jardin latéral nature avec une exposition ensoleillée et du gravier.
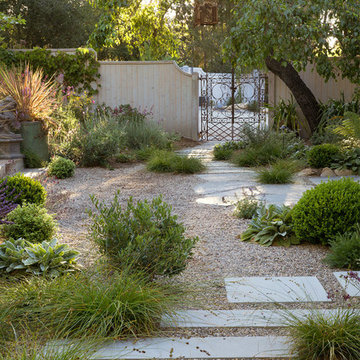
Very inviting walkway with Flagstone, Gravel and Stepstone Pavers. We found this amazing iron gate at an estate sale!
Aménagement d'un très grand jardin avant campagne avec une exposition partiellement ombragée et du gravier.
Aménagement d'un très grand jardin avant campagne avec une exposition partiellement ombragée et du gravier.
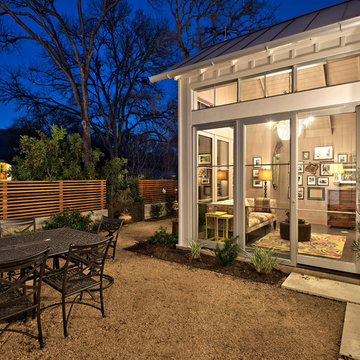
Casey Fry
Idées déco pour un très grand jardin à la française latéral campagne au printemps avec un mur de soutènement, une exposition ensoleillée et du gravier.
Idées déco pour un très grand jardin à la française latéral campagne au printemps avec un mur de soutènement, une exposition ensoleillée et du gravier.
Idées déco de très grands extérieurs campagne
10





