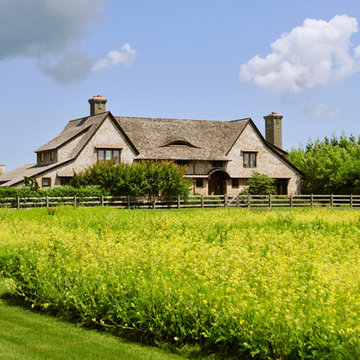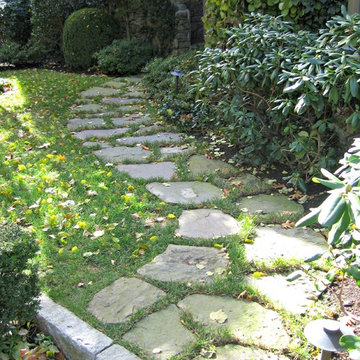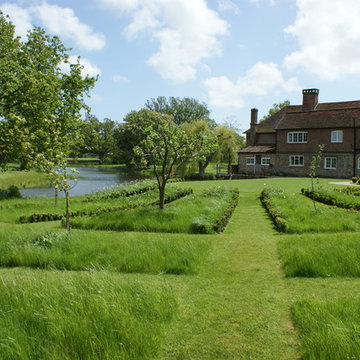Trier par :
Budget
Trier par:Populaires du jour
81 - 100 sur 2 206 photos
1 sur 3
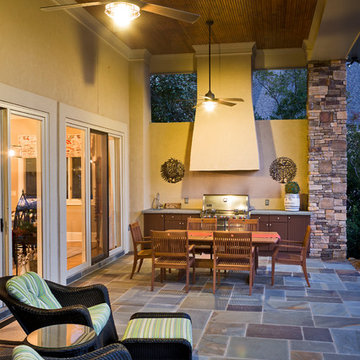
Idée de décoration pour une très grande terrasse arrière champêtre avec une cuisine d'été, du carrelage et une extension de toiture.
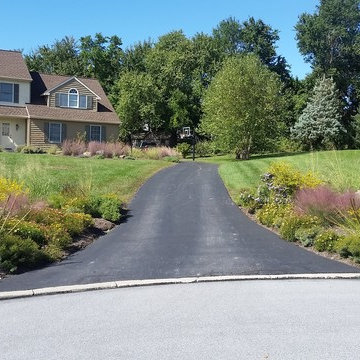
Réalisation d'une très grande allée carrossable avant champêtre l'été avec une exposition ensoleillée et des pavés en pierre naturelle.
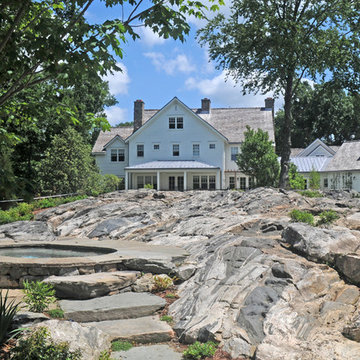
Photos by Barbara Wilson. Bedford equine compound. Custom spa carved into existing ledge.
A lovely equine compound was created out of a 35 acre woodland in Bedford Corners. The design team helped the owners create the home of their dreams out of a parcel with dense woodlands, a pond and NY State wetlands. Barbara was part of the team that helped coordinate local and state wetland permits for building a mile long driveway to the future house site thru wetlands and around an existing pond. She facilitated the layout of the horse paddocks, by obtaining tree permits to clear almost 5 acres for the future grazing areas and an outdoor riding ring. She then supervised the entire development of the landscape on the property. Fences were added enclosing the paddocks. A swimming pool and pool house were laid out to allow easy access to the house without blocking views to the adjacent woodlands. A custom spa was carved out of a piece of ledge at one end of the pool. An outdoor kitchen was designed for the pool area patio and another smaller stand-alone grill was provided at the main house. Mature plantings were added surrounding the house, driveway and outbuildings to create a luxuriant setting for the quaint farmhouse styled home. Mature apple trees were planted along the driveway between the barn and the main house to provide fruit for the family. A custom designed bridge and wood railing system was added along the entry drive where a detention pond overflow connected to an existing pond.
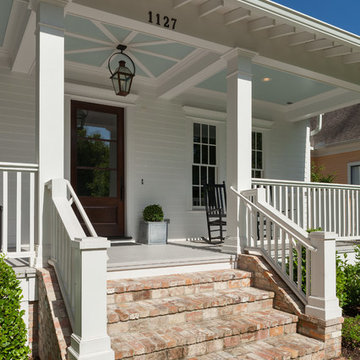
Benjamin Hill Photography
Cette image montre un très grand porche d'entrée de maison avant rustique avec une extension de toiture et un garde-corps en bois.
Cette image montre un très grand porche d'entrée de maison avant rustique avec une extension de toiture et un garde-corps en bois.
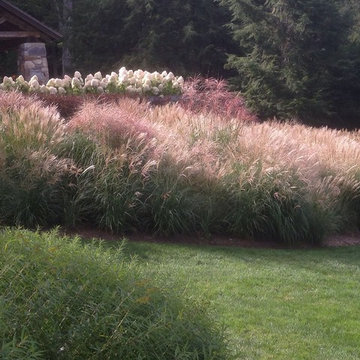
I shot this to show the magnifture of ornamental grass. Too many people plant 3 grasses. Plant a small forest and get noticed. PETER ATKINS AND ASSOCIATES
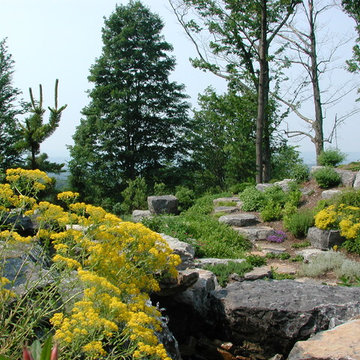
Silo base ans split rail fencing planted out with perennials.
Réalisation d'un très grand jardin arrière champêtre au printemps avec une exposition ensoleillée et des pavés en pierre naturelle.
Réalisation d'un très grand jardin arrière champêtre au printemps avec une exposition ensoleillée et des pavés en pierre naturelle.
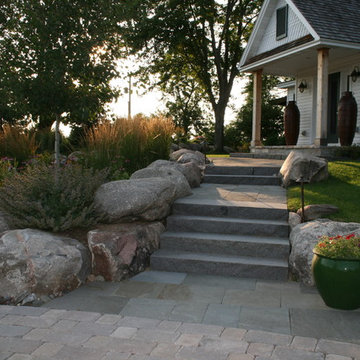
Front entry with new circle paver driveway. Boulder retaining walls and bluestone accent walkway. Variety of plantings
David Kopfmann
Cette photo montre un très grand jardin avant nature avec une exposition partiellement ombragée et des pavés en pierre naturelle.
Cette photo montre un très grand jardin avant nature avec une exposition partiellement ombragée et des pavés en pierre naturelle.
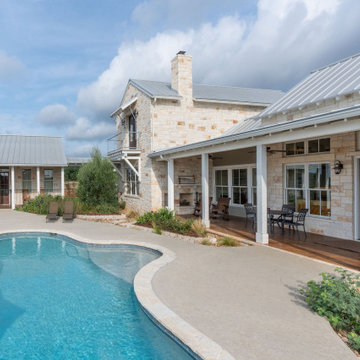
A breezy back patio overlooking the pool.
Cette photo montre une très grande terrasse nature avec du gravier et une extension de toiture.
Cette photo montre une très grande terrasse nature avec du gravier et une extension de toiture.
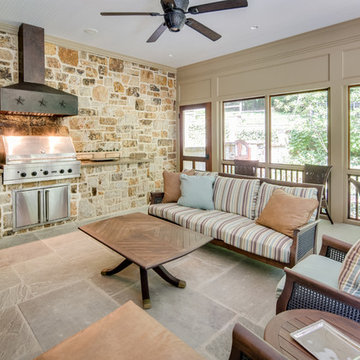
Maryland Photography, Inc.
Exemple d'un très grand porche d'entrée de maison arrière nature avec une cuisine d'été, des pavés en pierre naturelle et une extension de toiture.
Exemple d'un très grand porche d'entrée de maison arrière nature avec une cuisine d'été, des pavés en pierre naturelle et une extension de toiture.
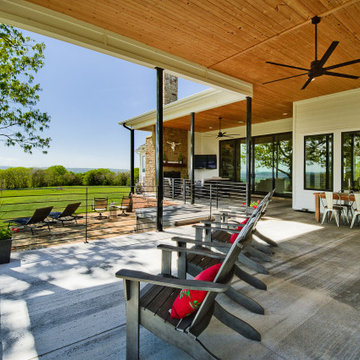
Inspiration pour une très grande terrasse arrière rustique avec une cheminée, une dalle de béton et une extension de toiture.
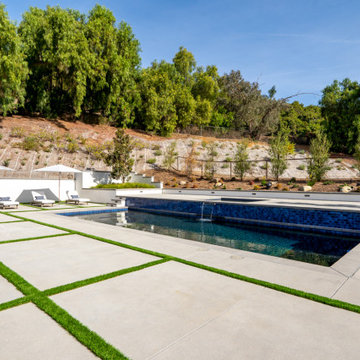
Our clients wanted the ultimate modern farmhouse custom dream home. They found property in the Santa Rosa Valley with an existing house on 3 ½ acres. They could envision a new home with a pool, a barn, and a place to raise horses. JRP and the clients went all in, sparing no expense. Thus, the old house was demolished and the couple’s dream home began to come to fruition.
The result is a simple, contemporary layout with ample light thanks to the open floor plan. When it comes to a modern farmhouse aesthetic, it’s all about neutral hues, wood accents, and furniture with clean lines. Every room is thoughtfully crafted with its own personality. Yet still reflects a bit of that farmhouse charm.
Their considerable-sized kitchen is a union of rustic warmth and industrial simplicity. The all-white shaker cabinetry and subway backsplash light up the room. All white everything complimented by warm wood flooring and matte black fixtures. The stunning custom Raw Urth reclaimed steel hood is also a star focal point in this gorgeous space. Not to mention the wet bar area with its unique open shelves above not one, but two integrated wine chillers. It’s also thoughtfully positioned next to the large pantry with a farmhouse style staple: a sliding barn door.
The master bathroom is relaxation at its finest. Monochromatic colors and a pop of pattern on the floor lend a fashionable look to this private retreat. Matte black finishes stand out against a stark white backsplash, complement charcoal veins in the marble looking countertop, and is cohesive with the entire look. The matte black shower units really add a dramatic finish to this luxurious large walk-in shower.
Photographer: Andrew - OpenHouse VC
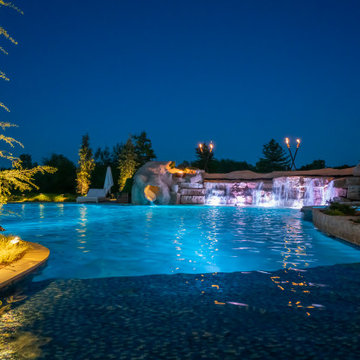
This Caviness project for a modern farmhouse design in a community-based neighborhood called The Prairie At Post in Oklahoma. This complete outdoor design includes a large swimming pool with waterfalls, an underground slide, stream bed, glass tiled spa and sun shelf, native Oklahoma flagstone for patios, pathways and hand-cut stone retaining walls, lush mature landscaping and landscape lighting, a prairie grass embedded pathway design, embedded trampoline, all which overlook the farm pond and Oklahoma sky. This project was designed and installed by Caviness Landscape Design, Inc., a small locally-owned family boutique landscape design firm located in Arcadia, Oklahoma. We handle most all aspects of the design and construction in-house to control the quality and integrity of each project.
Film by Affordable Aerial Photo & Video
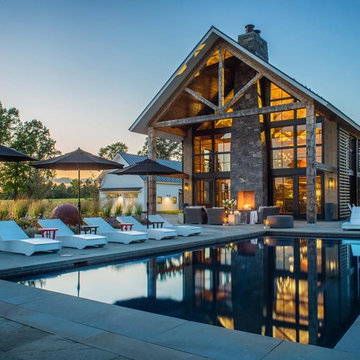
Inspiration pour une très grande piscine arrière rustique rectangle.
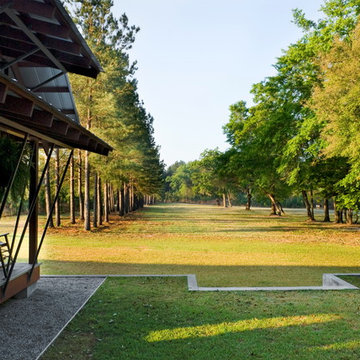
The beautiful allee of live oaks and slash pines establishes the north to south axial sequence of entry, connector, living room and exterior view.
Photo: Rob Karosis
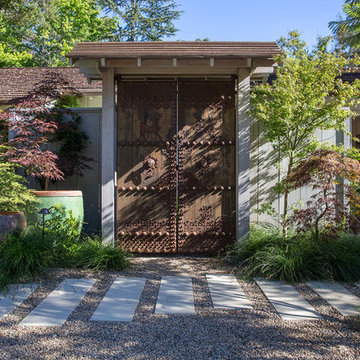
Santa Barbara Lifestyle..... outdoor living and entertaining in our lovely garden. Our Private Asian garden. We imported these China gates
Inspiration pour un très grand jardin arrière rustique avec une exposition partiellement ombragée et du gravier.
Inspiration pour un très grand jardin arrière rustique avec une exposition partiellement ombragée et du gravier.
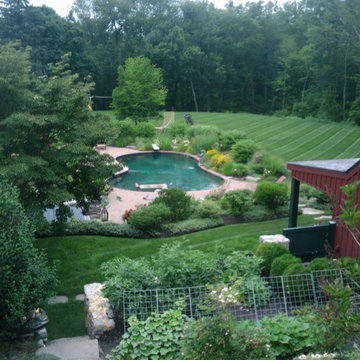
A view from the hill top vegetable garden looking down the steps towards the pool and gardens.
Exemple d'un très grand jardin arrière nature l'été avec un point d'eau, une exposition partiellement ombragée et des pavés en béton.
Exemple d'un très grand jardin arrière nature l'été avec un point d'eau, une exposition partiellement ombragée et des pavés en béton.
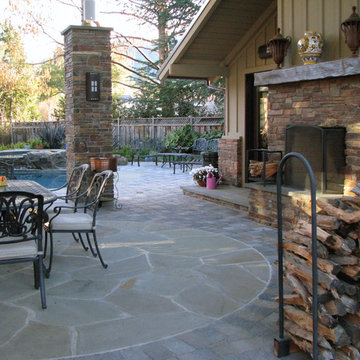
Pool house and guest house at outdoor living area with masonry fireplace and large wood mantel that has been distressed to appear reclaimed. Notice pool in the background.
Idées déco de très grands extérieurs campagne
5





