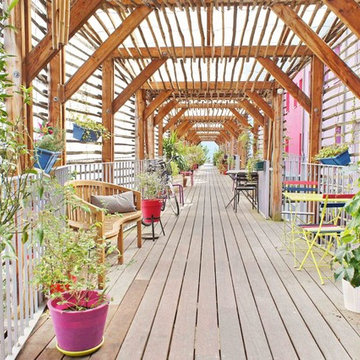Trier par :
Budget
Trier par:Populaires du jour
61 - 80 sur 7 259 photos
1 sur 3
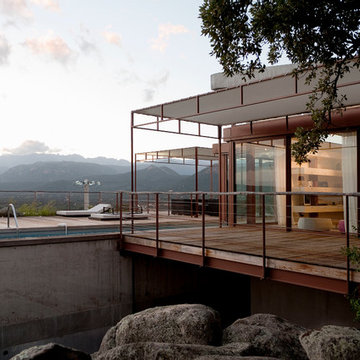
© David Huguenin et Patrice Terraz
Idées déco pour une très grande terrasse contemporaine.
Idées déco pour une très grande terrasse contemporaine.
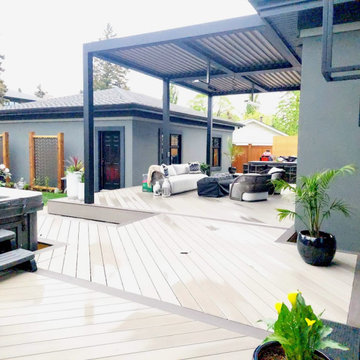
The back deck was extended to increase the usable space. The hot tub was relocated to the other side of the yard and a built in kitchen was added to the far end. The decking is laid in a herringbone pattern with Trek boards. The sitting area has a openable metal pergola and gas heating for the winter.

Palm trees tower above this tropical outdoor space that glows in the outdoor singing as the sun goes down. Included is an expansive pool, and experience- full outdoor area. Geometrical angles and elements create a complex but complete outdoor living space with a fire lounge, chaise lounge shelf, spa, outdoor living areas, outdoor kitchen, water wall, and stone tile surfaces all designed by RYAN HUGHES Design Build. Photography by Jimi Smith.
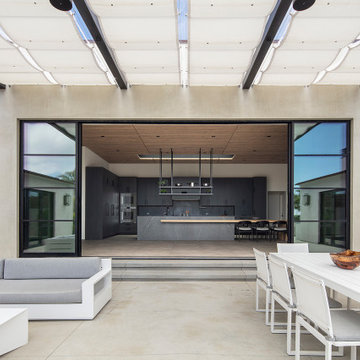
Réalisation d'une très grande terrasse design avec un foyer extérieur, une cour, une dalle de béton et un auvent.
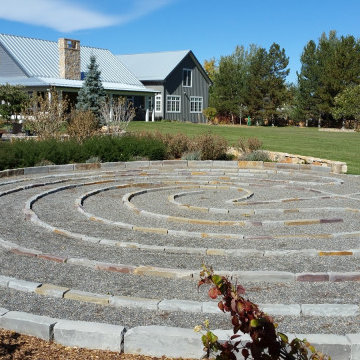
Dakin has been working with the owners of this site realize their dream of cultivating a rich and meaningful landscape around their home. Because of their deep engagement with their land and garden, the landscape has guided the entire design process, from architecture to civil engineering to landscape design.
All architecture on site is oriented toward the garden, a park-like, multi-use environment that includes a walking labyrinth, restored prairie, a Japanese garden, an orchard, vegetable beds, berry brambles, a croquet lawn and a charred wood outdoor shower. Dakin pays special attention to materials at every turn, selecting an antique sugar bowl for the outdoor fire pit, antique Japanese roof tiles to create blue edging, and stepping stones imported from India. In addition to its diversity of garden types, this permacultural paradise is home to chickens, ducks, and bees. A complex irrigation system was designed to draw alternately from wells and cisterns.
3x5lion.png
Dakin has also had the privilege of creating an arboretum of diverse and rare trees that she based on Olmsted’s design for Central Park. Trees were selected to display a variety of seasonally shifting delights: spring blooms, fall berries, winter branch structure. Mature trees onsite were preserved and sometimes moved to new locations.
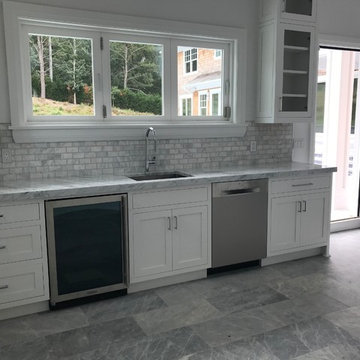
The pool house is right next to the pool.
Upon entering, Azura® pavers lead you into a kitchen and bar area. Also in the space is a bathroom and a laundry room for drying wet towels after a good swim.
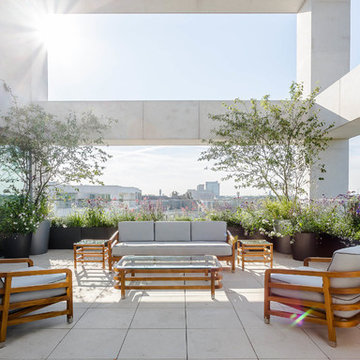
Dan Clarke
Réalisation d'une terrasse latérale design avec des pavés en béton et une extension de toiture.
Réalisation d'une terrasse latérale design avec des pavés en béton et une extension de toiture.
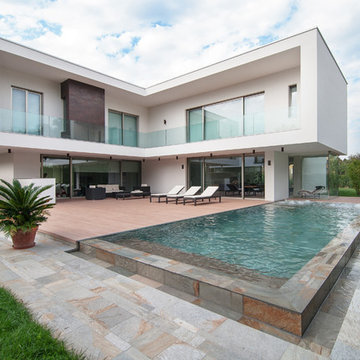
ph: Raffaella Fornasier
Inspiration pour un très grand couloir de nage arrière design rectangle avec des pavés en pierre naturelle.
Inspiration pour un très grand couloir de nage arrière design rectangle avec des pavés en pierre naturelle.
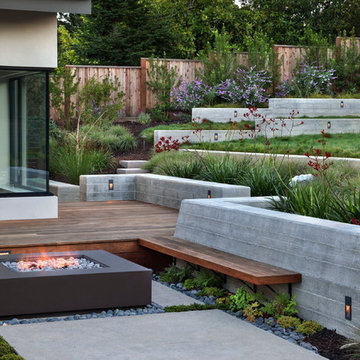
David Wakely
Réalisation d'une très grande terrasse arrière design avec un foyer extérieur, une dalle de béton et aucune couverture.
Réalisation d'une très grande terrasse arrière design avec un foyer extérieur, une dalle de béton et aucune couverture.
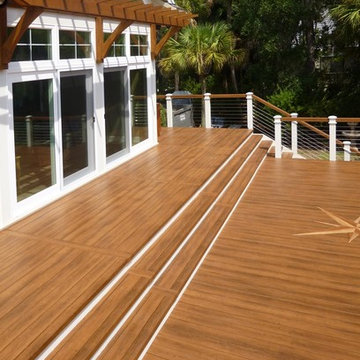
Zuri Decking in Walnut & Chestnut
Provided Courtesy of Royal Building Products
Réalisation d'une très grande terrasse arrière design avec aucune couverture.
Réalisation d'une très grande terrasse arrière design avec aucune couverture.
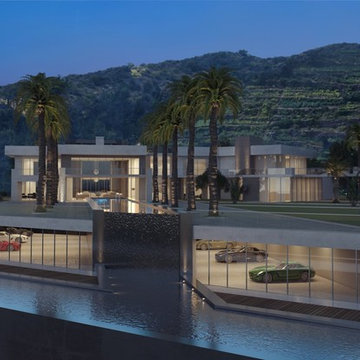
This was my favorite aspect of the redesign. We took several negatives and turned them into incredible, showcase features. For example, the current basement has 8 foot high ceilings and is used primarily for storage. Our plan lowers it 4 feet, allowing for an enormous car and art gallery. The walls of the pool are acrylic letting in light and turning this area into a coveted place to entertain. The reflecting pool is approximately 150 feet long and invites people from the house into the yard to enjoy the gardens and the views. There are several unusable acres of hillside. Our plan calls for those to be planted with wine producing grapes with a wine cellar and caves built into the hillside.
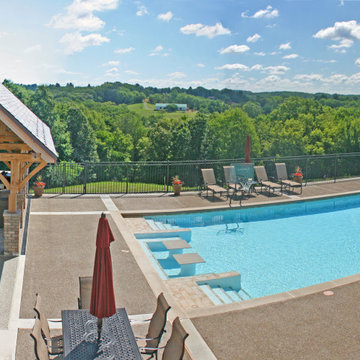
This custom backyard retreat features a pool with a swim up bar and tile details. A centrally located outdoor kitchen makes cooking for a crowd fun and easy. The open air pool house ties it all together with an entertainment center and details that match the client's home.
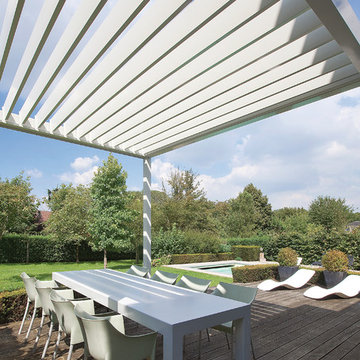
Hersteller: RENSON - Sonnenschutz - Lamellendach weiß
Schützen Sie sich vor übermäßiger Sonneneinstrahlung, Regen, Wind oder Kälte. Sie werden es nicht bereuen!
Diese stilvolle Terrassenüberdachung mit einem flachen, wasserabweisenden Sonnenschutzdach mit Alu Lamellen verwandelt Ihre Terrasse zu einem angenehmen Außenbereich, das ganze Jahr hindurch. Dank der einfachen Bedienung und der geräuschlosen Verstellfunktion der Lamellendach erzielen Sie im Handumdrehen den idealen Lichteinfall und die gewünschte Lüftung.
Genießen Sie optimalen Wohnkomfort, bei jedem Wetter!
Wenn Sie die Lamellen der überdachung bei Regen schließen, ist zusätzlicher Regenschutz gewährleistet. Die patentierten Lamellen sind so konzipiert, dass das Regenwasser nach einem Schauer beim Öffnen der Lamellen zur Seite abfließt, sodass die Terrassenmöbel geschützt bleiben.
Die Seiten können mit beweglichen Wandelementen ausgestattet werden, die zusätzlichen Schutz bieten.
Ausgezeichneter Gebrauchskomfort!
Dank verschiedener Optionen kann die Terrasse oder Garten von frühmorgens bis spätabends genutzt werden. So kreiert man praktisch einen weiteren Wohnraum. Unter der Überdachung können Beleuchtungs- und Heizelemente und Lautsprecher angebracht werden.
Ein Regen- und ein Windsensor sorgen für zusätzlichen Gebrauchskomfort.
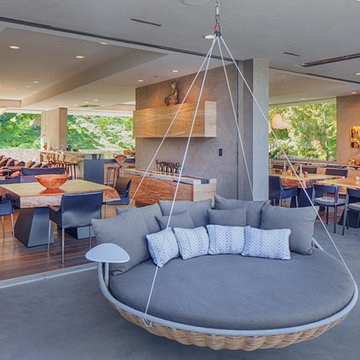
Indoor and outdoor family room and dining room.
Aménagement d'une très grande terrasse contemporaine avec une cour, une dalle de béton et une extension de toiture.
Aménagement d'une très grande terrasse contemporaine avec une cour, une dalle de béton et une extension de toiture.
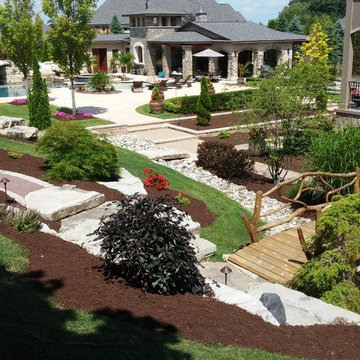
Réalisation d'un très grand jardin arrière design l'été avec une exposition partiellement ombragée et un paillis.
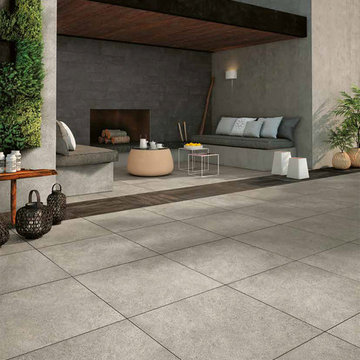
Aménagement d'une très grande terrasse arrière contemporaine avec un foyer extérieur et des pavés en béton.
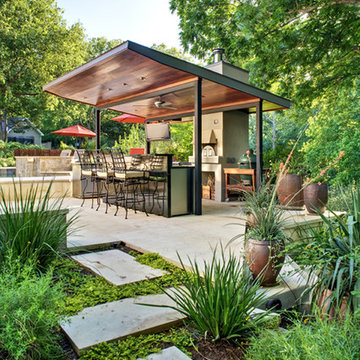
Atelier Wong
Inspiration pour une très grande terrasse arrière design avec des pavés en pierre naturelle et un gazebo ou pavillon.
Inspiration pour une très grande terrasse arrière design avec des pavés en pierre naturelle et un gazebo ou pavillon.
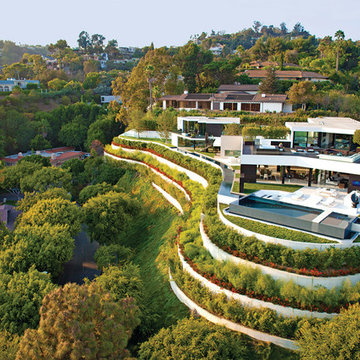
William Maccollum, Art Grey Photography
Réalisation d'un très grand jardin design avec un mur de soutènement, une exposition ensoleillée et une pente, une colline ou un talus.
Réalisation d'un très grand jardin design avec un mur de soutènement, une exposition ensoleillée et une pente, une colline ou un talus.
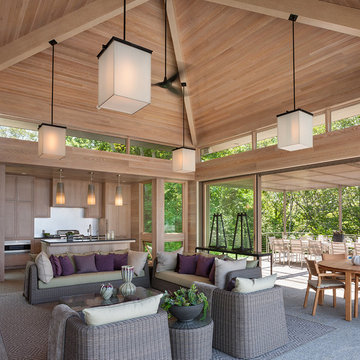
Foster Associates Architects, Stimson Associates Landscape Architects, Warren Jagger Photography
Idées déco pour une très grande terrasse arrière contemporaine avec une cuisine d'été, une dalle de béton et une extension de toiture.
Idées déco pour une très grande terrasse arrière contemporaine avec une cuisine d'été, une dalle de béton et une extension de toiture.
Idées déco de très grands extérieurs contemporains
4





