Trier par :
Budget
Trier par:Populaires du jour
121 - 140 sur 1 765 photos
1 sur 3
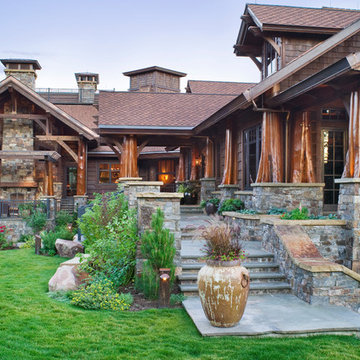
© Gibeon Photography
Idée de décoration pour une très grande terrasse latérale chalet avec un foyer extérieur, des pavés en pierre naturelle et une extension de toiture.
Idée de décoration pour une très grande terrasse latérale chalet avec un foyer extérieur, des pavés en pierre naturelle et une extension de toiture.
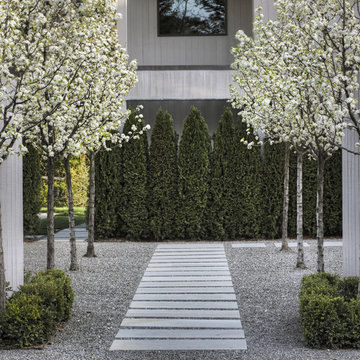
View into entry courtyard with bosque of pear trees.
Cette image montre un très grand aménagement d'entrée ou allée de jardin latéral design au printemps avec des pavés en pierre naturelle et une exposition partiellement ombragée.
Cette image montre un très grand aménagement d'entrée ou allée de jardin latéral design au printemps avec des pavés en pierre naturelle et une exposition partiellement ombragée.
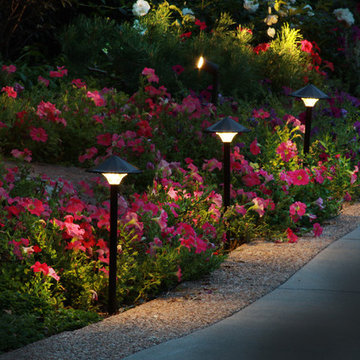
The EMPREE by DEKOR® lets you enjoy more and maintain less! This new decorative LED garden light and path light from DEKOR® will enhance the beauty and enjoyment of your garden while freeing you from unpleasant maintenance. 3 lighting configurations. New NexGen LED option available.
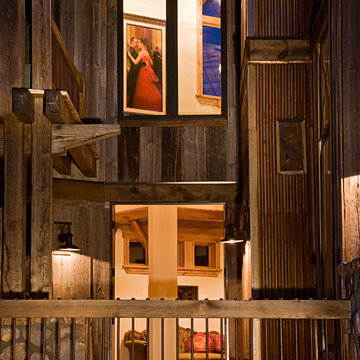
The Lovers who inspired the home dance in a Painting visible through an exterior window.
A unique Mining Themed Home Designed and Built by Trilogy Partners in Breckenridge Colorado on the Breckenridge Golf Course. This home was the grand prize winner of the 2008 Summit County Parade of Homes winning every major award. Also featured in Forbes Magazine. 5 Bedrooms 6 baths 5500 square feet with a three car garage. All exterior finishes are of reclaimed barn wood. Authentic timber frame structure. Interior by Trilogy Partners, additional interiors by Interiors by Design
Michael Rath, John Rath, Clay Schwarck Photography
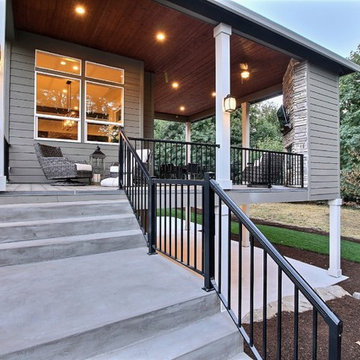
Paint by Sherwin Williams
Body Color - Anonymous - SW 7046
Accent Color - Urban Bronze - SW 7048
Trim Color - Worldly Gray - SW 7043
Front Door Stain - Northwood Cabinets - Custom Truffle Stain
Exterior Stone by Eldorado Stone
Stone Product Rustic Ledge in Clearwater
Outdoor Fireplace by Heat & Glo
Live Edge Mantel by Outside The Box Woodworking
Doors by Western Pacific Building Materials
Windows by Milgard Windows & Doors
Window Product Style Line® Series
Window Supplier Troyco - Window & Door
Lighting by Destination Lighting
Garage Doors by NW Door
Decorative Timber Accents by Arrow Timber
Timber Accent Products Classic Series
LAP Siding by James Hardie USA
Fiber Cement Shakes by Nichiha USA
Construction Supplies via PROBuild
Landscaping by GRO Outdoor Living
Customized & Built by Cascade West Development
Photography by ExposioHDR Portland
Original Plans by Alan Mascord Design Associates
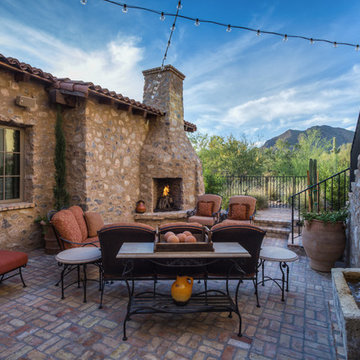
The Cocktail Courtyard is accessed via sliding doors which retract into the exterior walls of the dining room. The courtyard features a stone corner fireplace, antique french limestone fountain basin, and chicago common brick in a traditional basketweave pattern. A stone stairway leads to guest suites on the second floor of the residence, and the courtyard benefits from a wonderfully intimate view out into the native desert, looking out to the Reatta Wash, and McDowell Mountains beyond.
Design Principal: Gene Kniaz, Spiral Architects; General Contractor: Eric Linthicum, Linthicum Custom Builders
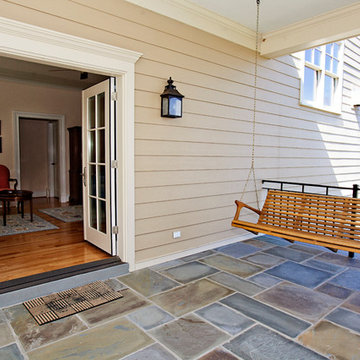
We worked our clients throughout the design and construction of this custom home overlooking the James River. The home has a three story elevator, a great room with expansive views of the river, and a landscaped front yard with a fountain, patio, pergola, and wrap around porch.
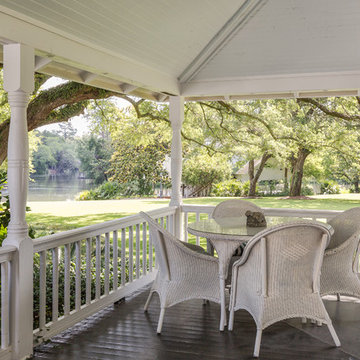
Southern Charm and Sophistication at it's best! Stunning Historic Magnolia River Front Estate. Known as The Governor's Club circa 1900 the property is situated on approx 2 acres of lush well maintained grounds featuring Fresh Water Springs, Aged Magnolias and Massive Live Oaks. Property includes Main House (2 bedrooms, 2.5 bath, Lvg Rm, Dining Rm, Kitchen, Library, Office, 3 car garage, large porches, garden with fountain), Magnolia House (2 Guest Apartments each consisting of 2 bedrooms, 2 bathrooms, Kitchen, Dining Rm, Sitting Area), River House (3 bedrooms, 2 bathrooms, Lvg Rm, Dining Rm, Kitchen, river front porches), Pool House (Heated Gunite Pool and Spa, Entertainment Room/ Sitting Area, Kitchen, Bathroom), and Boat House (River Front Pier, 3 Covered Boat Slips, area for Outdoor Kitchen, Theater with Projection Screen, 3 children's play area, area ready for 2 built in bunk beds, sleeping 4). Full Home Generator System.
Call or email Erin E. Kaiser with Kaiser Sotheby's International Realty at 251-752-1640 / erin@kaisersir.com for more info!
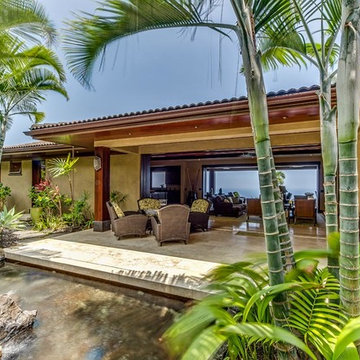
view from side water feature with tropical plants into house
Idées déco pour un très grand jardin latéral exotique l'été avec un point d'eau, une exposition ensoleillée et des pavés en pierre naturelle.
Idées déco pour un très grand jardin latéral exotique l'été avec un point d'eau, une exposition ensoleillée et des pavés en pierre naturelle.
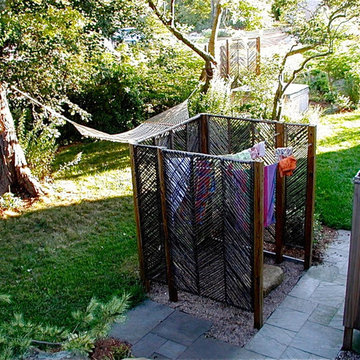
copyright 2015 Virginia Rockwell
Inspiration pour une terrasse latérale marine avec des pavés en pierre naturelle.
Inspiration pour une terrasse latérale marine avec des pavés en pierre naturelle.
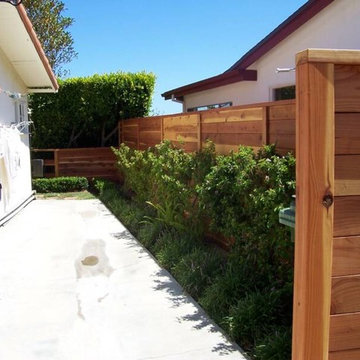
Hand picked T&G Redwood with Gate. Natural oil Finish.
Idées déco pour une très grande terrasse latérale et au rez-de-chaussée classique avec un garde-corps en bois.
Idées déco pour une très grande terrasse latérale et au rez-de-chaussée classique avec un garde-corps en bois.
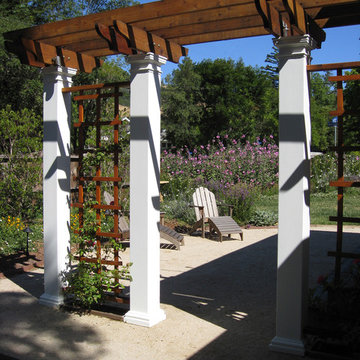
A stately pergola defines the space in this Mediterranean garden in Sleepy Hollow, San Anselmo garden. Decomposed granite replaced the thirsty lawn. Lawn minimized and surrounded with drought tolerant plants that withstand the drought.
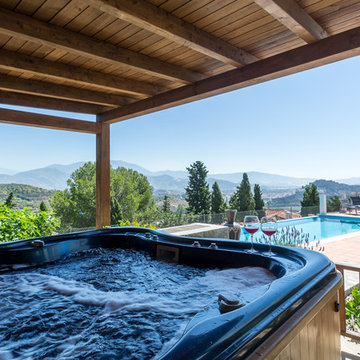
Home & Haus Homestaging & Fotografía | Maite Fragueiro
Exemple d'un très grand couloir de nage latéral méditerranéen rectangle avec un bain bouillonnant et des pavés en brique.
Exemple d'un très grand couloir de nage latéral méditerranéen rectangle avec un bain bouillonnant et des pavés en brique.
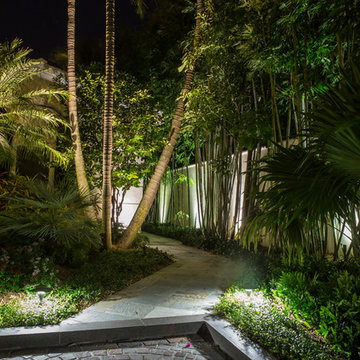
Cette image montre un très grand jardin latéral ethnique l'été avec une exposition ensoleillée et des pavés en béton.
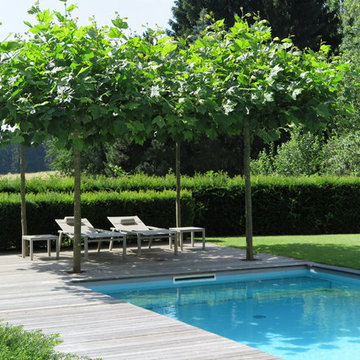
Gartenplan Esken & Hindrichs GmbH, Gärtner von Eden
Exemple d'une très grande piscine latérale tendance rectangle avec une dalle de béton.
Exemple d'une très grande piscine latérale tendance rectangle avec une dalle de béton.
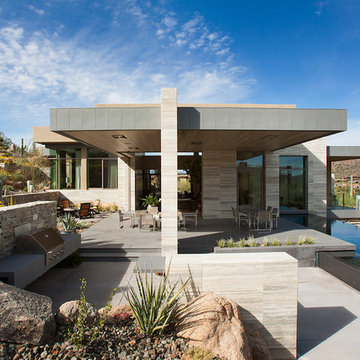
The primary goal for this project was to craft a modernist derivation of pueblo architecture. Set into a heavily laden boulder hillside, the design also reflects the nature of the stacked boulder formations. The site, located near local landmark Pinnacle Peak, offered breathtaking views which were largely upward, making proximity an issue. Maintaining southwest fenestration protection and maximizing views created the primary design constraint. The views are maximized with careful orientation, exacting overhangs, and wing wall locations. The overhangs intertwine and undulate with alternating materials stacking to reinforce the boulder strewn backdrop. The elegant material palette and siting allow for great harmony with the native desert.
The Elegant Modern at Estancia was the collaboration of many of the Valley's finest luxury home specialists. Interiors guru David Michael Miller contributed elegance and refinement in every detail. Landscape architect Russ Greey of Greey | Pickett contributed a landscape design that not only complimented the architecture, but nestled into the surrounding desert as if always a part of it. And contractor Manship Builders -- Jim Manship and project manager Mark Laidlaw -- brought precision and skill to the construction of what architect C.P. Drewett described as "a watch."
Project Details | Elegant Modern at Estancia
Architecture: CP Drewett, AIA, NCARB
Builder: Manship Builders, Carefree, AZ
Interiors: David Michael Miller, Scottsdale, AZ
Landscape: Greey | Pickett, Scottsdale, AZ
Photography: Dino Tonn, Scottsdale, AZ
Publications:
"On the Edge: The Rugged Desert Landscape Forms the Ideal Backdrop for an Estancia Home Distinguished by its Modernist Lines" Luxe Interiors + Design, Nov/Dec 2015.
Awards:
2015 PCBC Grand Award: Best Custom Home over 8,000 sq. ft.
2015 PCBC Award of Merit: Best Custom Home over 8,000 sq. ft.
The Nationals 2016 Silver Award: Best Architectural Design of a One of a Kind Home - Custom or Spec
2015 Excellence in Masonry Architectural Award - Merit Award
Photography: Dino Tonn
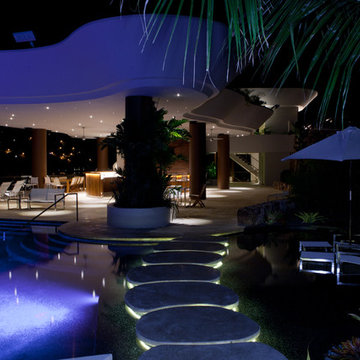
Philippe Vermes
Cette photo montre un très grand couloir de nage latéral exotique sur mesure.
Cette photo montre un très grand couloir de nage latéral exotique sur mesure.

Architect: Blaine Bonadies, Bonadies Architect
Photography By: Jean Allsopp Photography
“Just as described, there is an edgy, irreverent vibe here, but the result has an appropriate stature and seriousness. Love the overscale windows. And the outdoor spaces are so great.”
Situated atop an old Civil War battle site, this new residence was conceived for a couple with southern values and a rock-and-roll attitude. The project consists of a house, a pool with a pool house and a renovated music studio. A marriage of modern and traditional design, this project used a combination of California redwood siding, stone and a slate roof with flat-seam lead overhangs. Intimate and well planned, there is no space wasted in this home. The execution of the detail work, such as handmade railings, metal awnings and custom windows jambs, made this project mesmerizing.
Cues from the client and how they use their space helped inspire and develop the initial floor plan, making it live at a human scale but with dramatic elements. Their varying taste then inspired the theme of traditional with an edge. The lines and rhythm of the house were simplified, and then complemented with some key details that made the house a juxtaposition of styles.
The wood Ultimate Casement windows were all standard sizes. However, there was a desire to make the windows have a “deep pocket” look to create a break in the facade and add a dramatic shadow line. Marvin was able to customize the jambs by extruding them to the exterior. They added a very thin exterior profile, which negated the need for exterior casing. The same detail was in the stone veneers and walls, as well as the horizontal siding walls, with no need for any modification. This resulted in a very sleek look.
MARVIN PRODUCTS USED:
Marvin Ultimate Casement Window
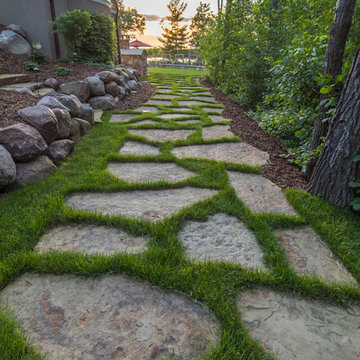
Cette photo montre un très grand aménagement d'entrée ou allée de jardin latéral l'été avec une exposition ensoleillée et des pavés en pierre naturelle.
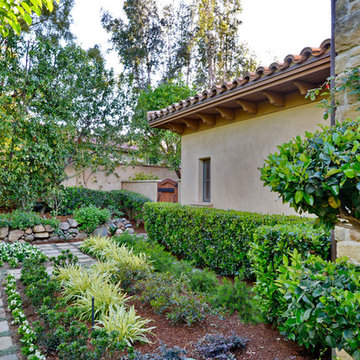
Cette image montre un très grand jardin latéral craftsman au printemps avec une exposition partiellement ombragée et des pavés en pierre naturelle.
Idées déco de très grands extérieurs latéraux
7




