Trier par :
Budget
Trier par:Populaires du jour
101 - 120 sur 397 photos
1 sur 3
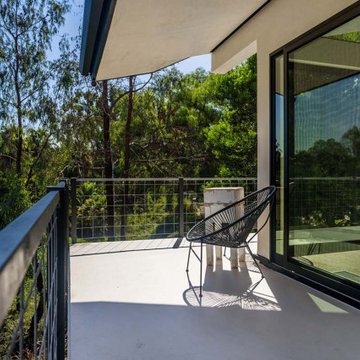
This Encinitas home was transformed with a smooth Santa Barbara stucco finish with black window and door trim. This mid-century modern design has these homeowners one with nature and enjoying the panoramic views on this surrounding deck!
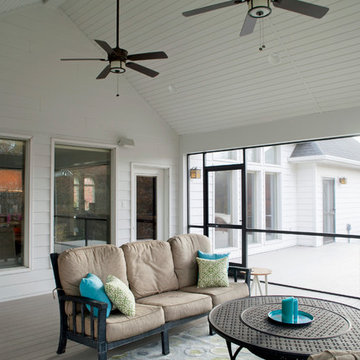
Kliethermes Homes & Remodeling Inc.
Screen porch with kitchen
Exemple d'un très grand porche d'entrée de maison arrière rétro avec une moustiquaire, une terrasse en bois et une extension de toiture.
Exemple d'un très grand porche d'entrée de maison arrière rétro avec une moustiquaire, une terrasse en bois et une extension de toiture.
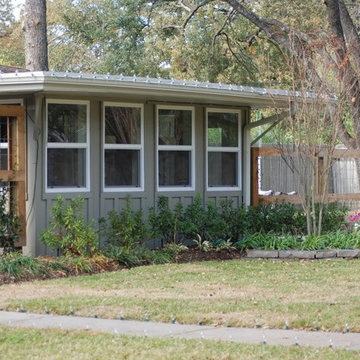
This midcentury gem was in need a little detailing outside. By using an open trellis detail from the existing fence, we were able to break up the long empty walls of the facade and provide just the right detail to this modern landscape. The addition of a slate patio at the entry walk provided a seating area for the owners to enjoy their large front yard.
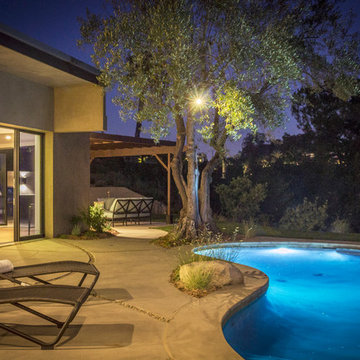
Photo by Michael Todoran
Exemple d'une très grande piscine arrière rétro en forme de haricot avec un point d'eau et une dalle de béton.
Exemple d'une très grande piscine arrière rétro en forme de haricot avec un point d'eau et une dalle de béton.
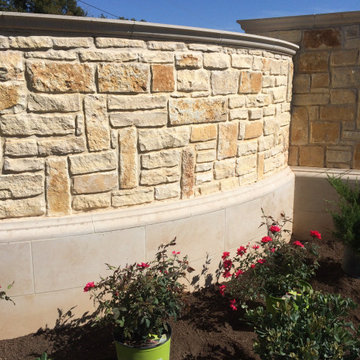
Cette photo montre une très grande allée carrossable arrière rétro avec des solutions pour vis-à-vis, une exposition ensoleillée et des pavés en béton.
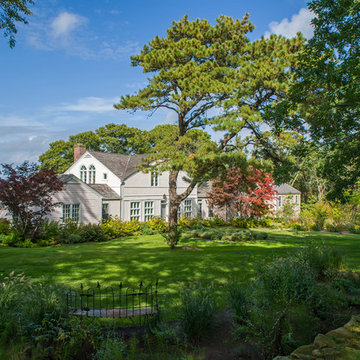
Front View of House
Exemple d'un très grand jardin avant rétro l'été avec une exposition partiellement ombragée et des pavés en pierre naturelle.
Exemple d'un très grand jardin avant rétro l'été avec une exposition partiellement ombragée et des pavés en pierre naturelle.
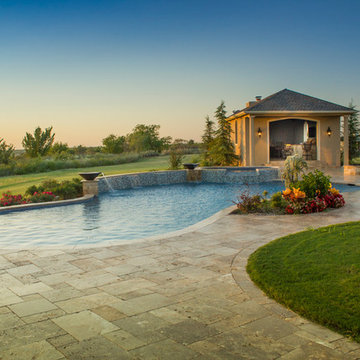
Expansive freeform swimming pool with three waterfalls, two bubbling urns and one overflowing spa. The pavilion was built by Red Valley Landscape & Construction and contains and outdoor kitchen and wood-burning fire pit.
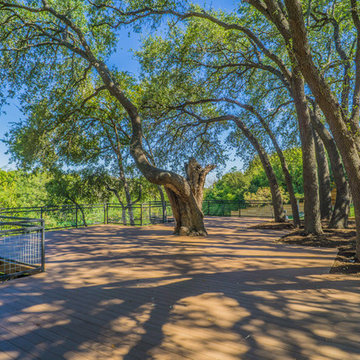
An expansive multi-level TimberTech deck at a new venue in Round Rock, TX.
Built by Jim Kelton of Kelton Deck.
Exemple d'une très grande terrasse arrière rétro avec un auvent.
Exemple d'une très grande terrasse arrière rétro avec un auvent.
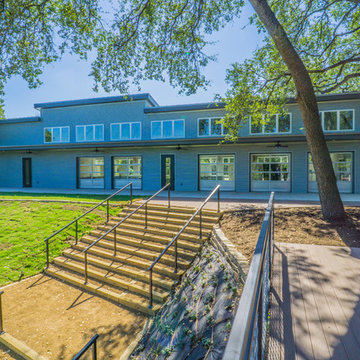
An expansive multi-level TimberTech deck at a new venue in Round Rock, TX.
Built by Jim Kelton of Kelton Deck.
Aménagement d'une très grande terrasse arrière rétro avec un auvent.
Aménagement d'une très grande terrasse arrière rétro avec un auvent.
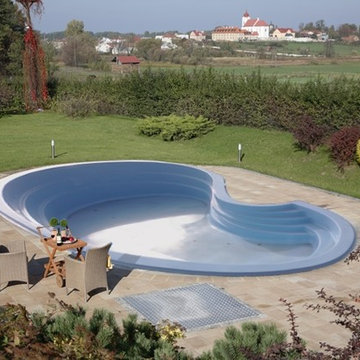
Aménagement d'une très grande piscine arrière rétro sur mesure avec une dalle de béton.
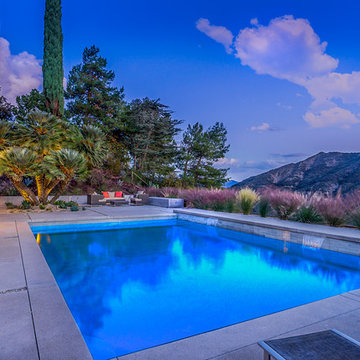
Simplistic hardscape using an exposed aggregate concrete and wells of loose gravel allow the dramatic views to remain the focal point of this desert-oasis inspired back yard. The square pool features Heath Ceramics Crystal Blue Tile and whimsical, drought-resistant landscaping softens the linear design.
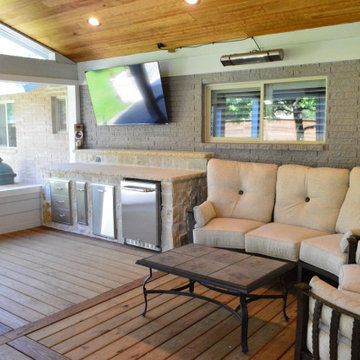
Within the screened porch we also built a bar along the left wall. The bar will serve for easy food preparation and serving with easy access to the homeowner’s Big Green Egg located just a stone’s throw as you exit the porch by way of the screened french doors. The custom kitchen/bar/workspace area includes a bar top and along the bottom is a convenient fridge, trash cans, drawers and a spice rack. We finished the bar using the same hardscapes elements we used throughout the space, which include chopped Granbury gray stone with gray Lueder’s stone tops.
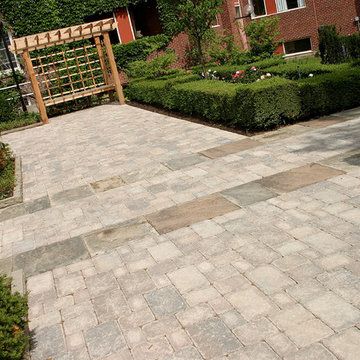
Very romantic Cedar arbour with seating bench terminate the views where the paths cross from East to West. A trellis on the back of the arbour is now full with Climbing Hydrangea vines. Stone curbing adds a raised bed appeal the the planting beds seen on the left here.
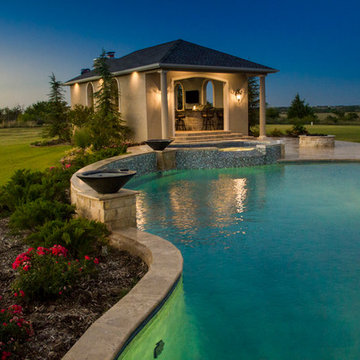
Elegant pavilion in the expansive Oklahoman landscape with an outdoor kitchen and wood burning fireplace inside, and a pool, spa, and gas burning fire pit outside.
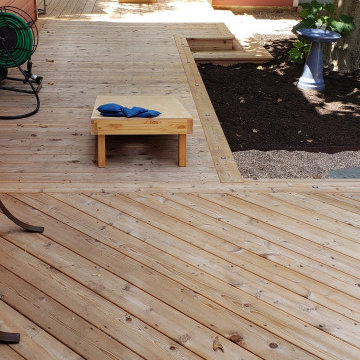
For the deck substructure, we laid a bed of gravel for proper drainage so the lumber won’t sit in water. Rock underneath the structure will allow those boards to dry out. We also applied wood guard to the wood here for increased durability and to ward off decay, fungi, mold and termites.
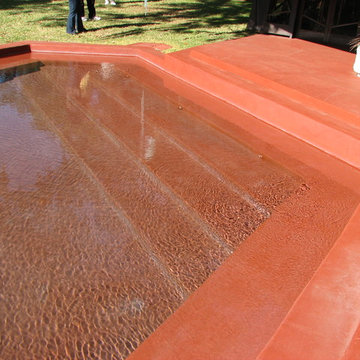
The swimming pool designed by Frank Lloyd Wright is 125’6” feet long, 21’ 6” feet wide. If the pool had been built in Wright’s day it would have been filled up with fresh water and emptied and refilled 7 days later with no provisions for filtration or heating systems. Silver and his guests however would require a swimming pool with modern conveniences of purification, heating, and cleaning. Dr. Jon Meincke, the founder of Crystal Pools an expert in swimming pool circulation and cleaning systems with six patents and international patents pending would tackle the swimming pool’s challenges by balancing respect for Wright’s design and building a pool with the latest in swimming pool innovation. The original owner, Stevens, an efficiency expert hired Frank Lloyd Wright in 1938 to design Auldbrass to be a working plantation would have appreciated Meincke patented Circ-u-vac System. (See Our Technology) Wright himself would have approved of the in floor system since it would not affect his design and is similar in concept to Wright’s radiant heating for the floors of the Auldbrass home.
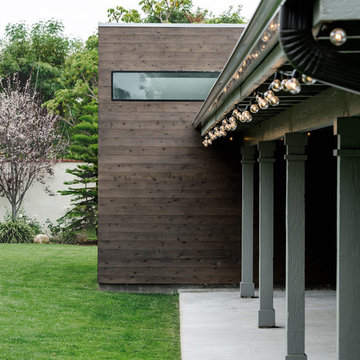
a clerestory window at the master bath extension creates a termination point for the long rear patio, and allows for a private patio at the master bedroom beyond.
photo by jimmy cheng photography
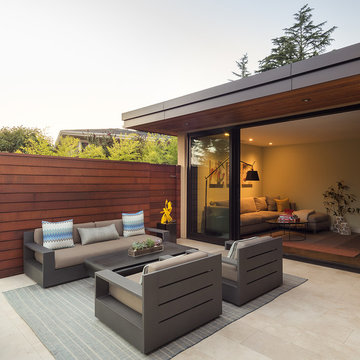
Outdoor patio: Rug by Dash and Albert
Photo by Eric Rorer
While we adore all of our clients and the beautiful structures which we help fill and adorn, like a parent adores all of their children, this recent mid-century modern interior design project was a particular delight.
This client, a smart, energetic, creative, happy person, a man who, in-person, presents as refined and understated — he wanted color. Lots of color. When we introduced some color, he wanted even more color: Bright pops; lively art.
In fact, it started with the art.
This new homeowner was shopping at SLATE ( https://slateart.net) for art one day… many people choose art as the finishing touches to an interior design project, however this man had not yet hired a designer.
He mentioned his predicament to SLATE principal partner (and our dear partner in art sourcing) Danielle Fox, and she promptly referred him to us.
At the time that we began our work, the client and his architect, Jack Backus, had finished up a massive remodel, a thoughtful and thorough update of the elegant, iconic mid-century structure (originally designed by Ratcliff & Ratcliff) for modern 21st-century living.
And when we say, “the client and his architect” — we mean it. In his professional life, our client owns a metal fabrication company; given his skills and knowledge of engineering, build, and production, he elected to act as contractor on the project.
His eye for metal and form made its way into some of our furniture selections, in particular the coffee table in the living room, fabricated and sold locally by Turtle and Hare.
Color for miles: One of our favorite aspects of the project was the long hallway. By choosing to put nothing on the walls, and adorning the length of floor with an amazing, vibrant, patterned rug, we created a perfect venue. The rug stands out, drawing attention to the art on the floor.
In fact, the rugs in each room were as thoughtfully selected for color and design as the art on the walls. In total, on this project, we designed and decorated the living room, family room, master bedroom, and back patio. (Visit www.lmbinteriors.com to view the complete portfolio of images.)
While my design firm is known for our work with traditional and transitional architecture, and we love those projects, I think it is clear from this project that Modern is also our cup of tea.
If you have a Modern house and are thinking about how to make it more vibrantly YOU, contact us for a consultation.
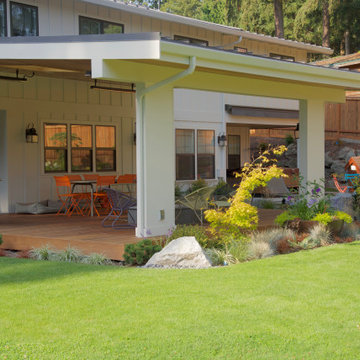
new skylit covered deck surrounded by plantings
Aménagement d'un très grand xéropaysage arrière rétro avec une exposition partiellement ombragée, des pavés en béton et une clôture en bois.
Aménagement d'un très grand xéropaysage arrière rétro avec une exposition partiellement ombragée, des pavés en béton et une clôture en bois.
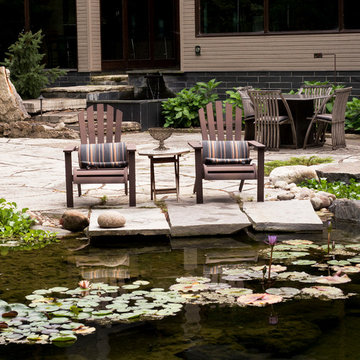
Aménagement d'un très grand jardin arrière rétro au printemps avec un bassin, une exposition ensoleillée et des pavés en pierre naturelle.
Idées déco de très grands extérieurs rétro
6




