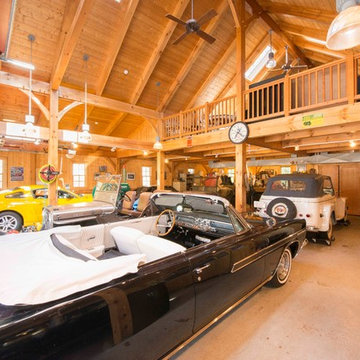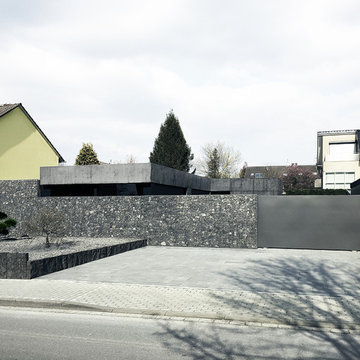Idées déco de très grands garages séparés
Trier par :
Budget
Trier par:Populaires du jour
161 - 180 sur 490 photos
1 sur 3
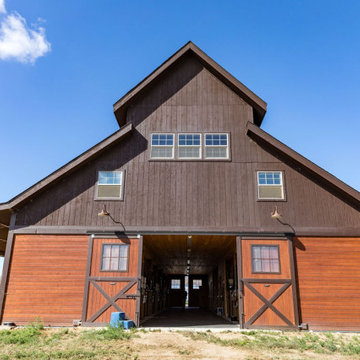
Walk through horse barn with custom horse bath, office, 6 stalls and a huge upstairs game room.
Cette photo montre un très grand garage séparé nature avec un bureau, studio ou atelier.
Cette photo montre un très grand garage séparé nature avec un bureau, studio ou atelier.
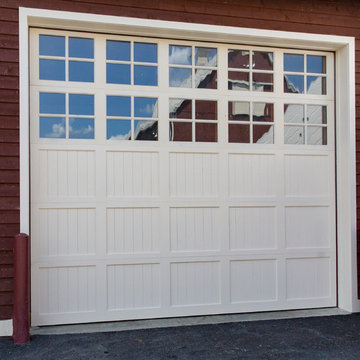
Cette image montre un très grand garage pour quatre voitures ou plus séparé rustique.
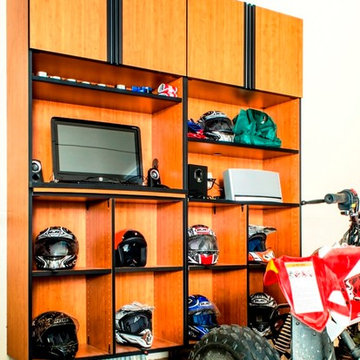
This garage space was set up for active and entertaining family retreat where the area had to be set up for variety of winter and summer outdoor sporting activities. The system utilized Burma Cherry melamine laminate finish with black edge banding which was complemented with an integral black powder coated j-pull door handles. The system also incorporated some poly slot wall area for storing a large variety of sporting goods that could easily be interchanged for the season and stored away when not in use. The garage area also served as food and beverage area for any outside picnic and party activities.
Bill Curran-Designer & Owner of Closet Organizing Systems
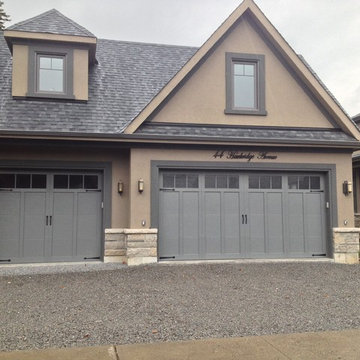
This is our idea of the best of both worlds. Steel insulated high efficiency doors with a custom overlaid wood look. No maintenance no extra heat bills, looks totally custom, this is how it should be!
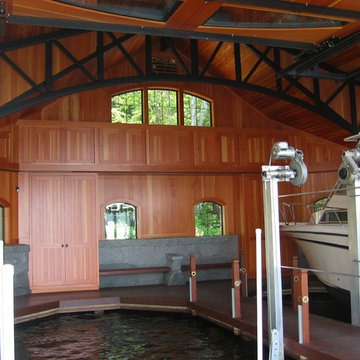
This 4,800 square-foot guesthouse is a three-story residence consisting of a main-level master suite, upper-level guest suite, and a large bunkroom. The exterior finishes were selected for their durability and low-maintenance characteristics, as well as to provide a unique, complementary element to the site. Locally quarried granite and a sleek slate roof have been united with cement fiberboard shingles, board-and-batten siding, and rustic brackets along the eaves.
The public spaces are located on the north side of the site in order to communicate with the public spaces of a future main house. With interior details picking up on the picturesque cottage style of architecture, this space becomes ideal for both large and small gatherings. Through a similar material dialogue, an exceptional boathouse is formed along the water’s edge, extending the outdoor recreational space to encompass the lake.
Photographer: MTA
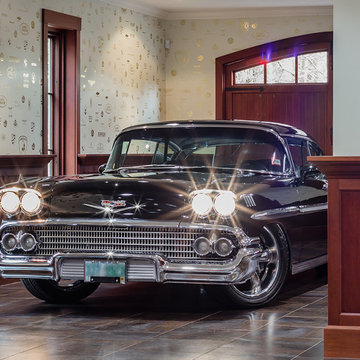
Idée de décoration pour un très grand garage pour quatre voitures ou plus séparé tradition avec un bureau, studio ou atelier.
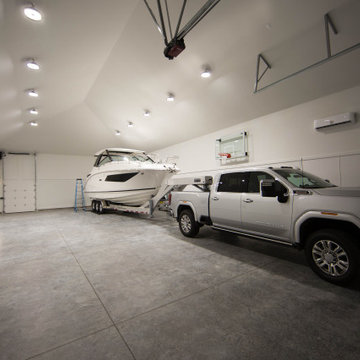
The large carriage house provides seasonal storage, space for recreation and plenty of additional storage.
Idée de décoration pour un très grand garage pour quatre voitures ou plus séparé tradition.
Idée de décoration pour un très grand garage pour quatre voitures ou plus séparé tradition.

The Architect House is located on a breathtaking five-acre property in Great Falls, VA. This modern home was designed to shape itself into the site and landscape. By doing so each indoor space individually responds to the corresponding outdoor space. The entire house is then able to knit itself together with spaces that freely flow together from inside and out.
The orientation of the house allows sunlight to tell the time of the day while you are inside. Upon entering you see straight through a central atrium and into the landscape beyond. Natural light and views of nature are captured from every angle inside the home.
The modern exterior design of the house utilizes a linear brick at the base of the house that anchors it to the land. Gray and cedar colored modern architectural panel siding alternate patterns on all facades of the house, accentuating the different volumes. These volumes are then capped off by low sloping metal panel roofs. Exposed steel beans and columns are utilized to create long spans of covered outdoor spaces that then easily recede into the backdrop of the landscape.
The design of this modern home is in harmony with the site and landscape creating a warm welcoming feeling and one that conveys that the house belongs there.
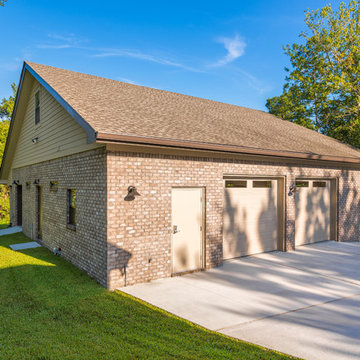
Greg Reigler
Aménagement d'un très grand garage pour deux voitures séparé classique avec un bureau, studio ou atelier.
Aménagement d'un très grand garage pour deux voitures séparé classique avec un bureau, studio ou atelier.
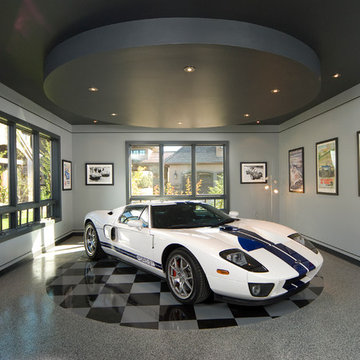
Ross Chandler
Cette image montre un très grand garage pour trois voitures séparé traditionnel avec un bureau, studio ou atelier.
Cette image montre un très grand garage pour trois voitures séparé traditionnel avec un bureau, studio ou atelier.
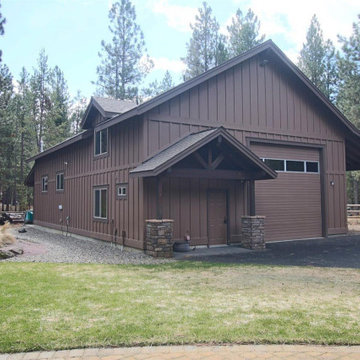
Detached shop with fitness room, office, storage, and full bathroom.
Exemple d'un très grand garage pour quatre voitures ou plus séparé craftsman avec un bureau, studio ou atelier.
Exemple d'un très grand garage pour quatre voitures ou plus séparé craftsman avec un bureau, studio ou atelier.
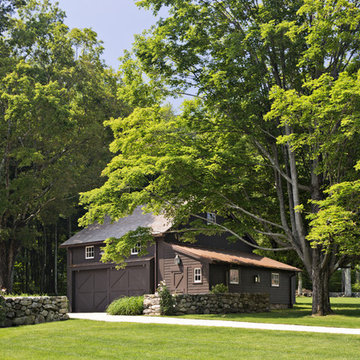
Exterior view showing cedar wood roof on the main section of the barn and a standing seam copper roof on the shed section.
Robert Benson Photography
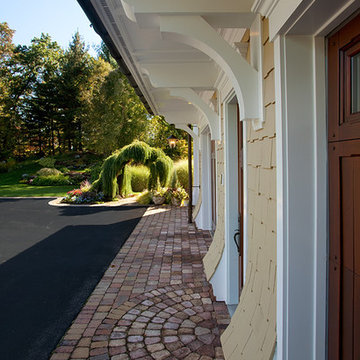
A large circular driveway and serene rock garden welcome visitors to this elegant estate. Classic columns, Shingle and stone distinguish the front exterior, which leads inside through a light-filled entryway. Rear exterior highlights include a natural-style pool, another rock garden and a beautiful, tree-filled lot.
Interior spaces are equally beautiful. The large formal living room boasts coved ceiling, abundant windows overlooking the woods beyond, leaded-glass doors and dramatic Old World crown moldings. Not far away, the casual and comfortable family room entices with coffered ceilings and an unusual wood fireplace. Looking for privacy and a place to curl up with a good book? The dramatic library has intricate paneling, handsome beams and a peaked barrel-vaulted ceiling. Other highlights include a spacious master suite, including a large French-style master bath with his-and-hers vanities. Hallways and spaces throughout feature the level of quality generally found in homes of the past, including arched windows, intricately carved moldings and painted walls reminiscent of Old World manors.
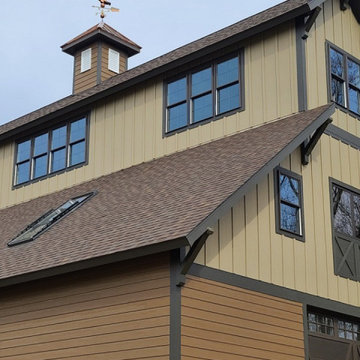
Three story barn/toy garage with extra height for storing an RV, skylights with balconies attached and recreational space. This building is finished with a copper eagle weathervane.
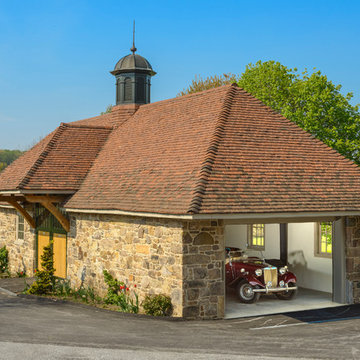
Jim Graham Photography
McComsey Builders
reclaimed stone for historic barn, clay tile roof
Inspiration pour un très grand garage pour trois voitures séparé rustique.
Inspiration pour un très grand garage pour trois voitures séparé rustique.
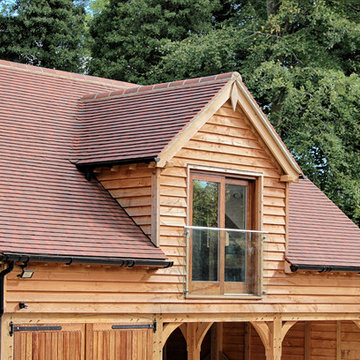
Our Extraroom upgrade adds a mid section above the garage doors that provides the height needed to incorporate a juliet balcony on either side of the oak garage.
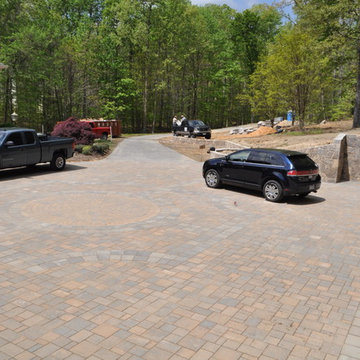
Our client lives on nine acres in Fairfax Station, VA; he requested our firm to create a master plan to include the following; Custom 3-car garage with apartment above, custom paver motor court for easier egress and ingress, more inviting front door entrance with the new smaller motor court with accent stone walls. The backyard was transformed into the ultimate outdoor living and entertaining area, which includes a large custom swimming pool with four gas fire bowl/water feature combo on stone pedestals, custom spa with Ipe pavilion, rain curtain water feature, wood burning stone fireplace as focal point. One of the most impressive features is the pool/guest house with an underground garage to store equipment, two custom Ipe pergolas flank both sides of the pool house, one side with an outdoor shower, and another sidebar area.
With six feet of grade change, we incorporated multiple Fieldstone retaining walls, stairs, outdoor lighting, sprinkler irrigation, and a full landscape plan.
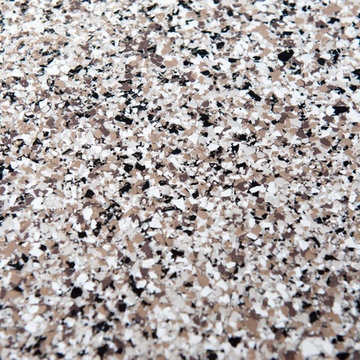
River Rock custom blend garage floor coating, www.diamondcutgaragefloors.com
Aménagement d'un très grand garage pour trois voitures séparé classique avec un bureau, studio ou atelier.
Aménagement d'un très grand garage pour trois voitures séparé classique avec un bureau, studio ou atelier.
Idées déco de très grands garages séparés
9
