Idées déco de très grands jardins montagne
Trier par :
Budget
Trier par:Populaires du jour
81 - 100 sur 1 092 photos
1 sur 3
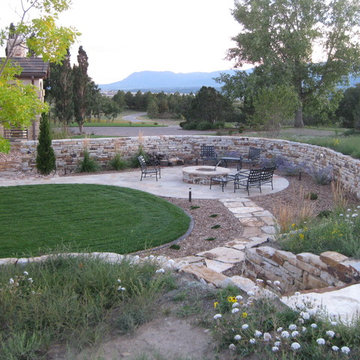
Using natural Siloam stone to retain the surrounding hillside creates a space for a fire pit patio. The wall seamlessly transitions into a freestanding stone wall to create a courtyard wall.
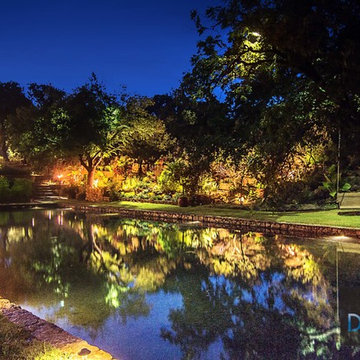
Lighting Design done in collaboration with EX Design Group
Cette image montre un très grand jardin latéral chalet.
Cette image montre un très grand jardin latéral chalet.
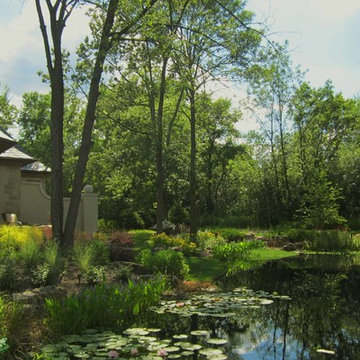
This man made natural pond is situated on a stunning piece of property in Chicago's Elite Northern Suburbs. The high water level creates a beautiful look that is not easy to achieve. The lily pockets bloom with beautiful flowers while helping filter the water.
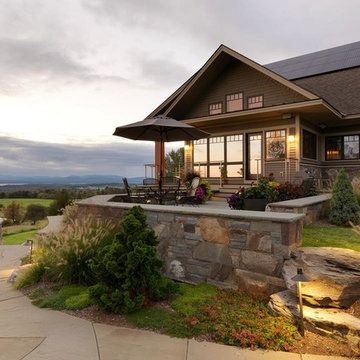
Exemple d'un très grand jardin latéral montagne l'été avec un mur de soutènement, des pavés en pierre naturelle et une exposition partiellement ombragée.
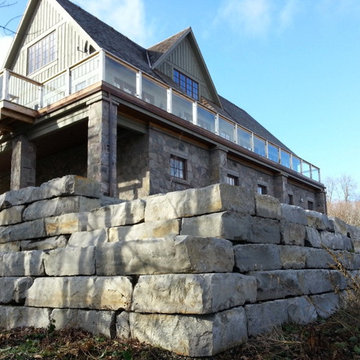
tiered armour stone retaining wall system. maximum height of 8'-0"
Idée de décoration pour un très grand jardin chalet avec un mur de soutènement, une exposition partiellement ombragée et une pente, une colline ou un talus.
Idée de décoration pour un très grand jardin chalet avec un mur de soutènement, une exposition partiellement ombragée et une pente, une colline ou un talus.
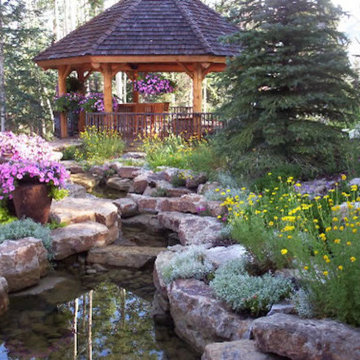
Exemple d'un très grand jardin arrière montagne au printemps avec un point d'eau, une exposition ensoleillée et des pavés en pierre naturelle.
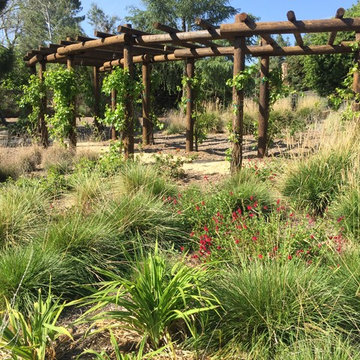
DG path wandering through rustic grape trellis and California meadow garden.
Exemple d'un très grand terrain de sport extérieur arrière montagne avec un point d'eau, une exposition ensoleillée et un paillis.
Exemple d'un très grand terrain de sport extérieur arrière montagne avec un point d'eau, une exposition ensoleillée et un paillis.
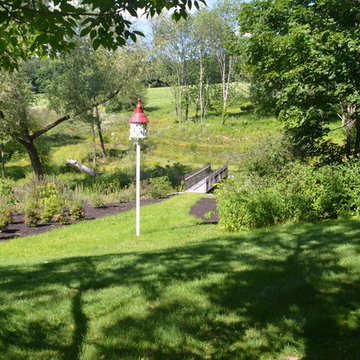
Strolling along the east side of the property, opposite from the garden, one will encounter a new footbridge of Corten steel, spanning over the existing stream that bisects the property. The footbridge, with its undulating steel tubes as its railings, blends seamlessly into the surrounding meadows of tall grass and trees.
Sloan Architects P.C.
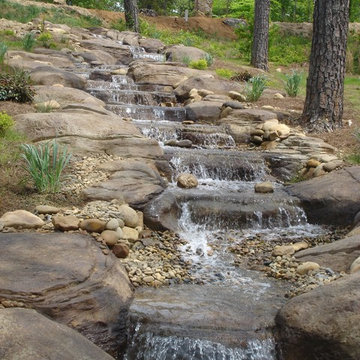
Exemple d'un très grand jardin arrière montagne avec un point d'eau et des pavés en pierre naturelle.
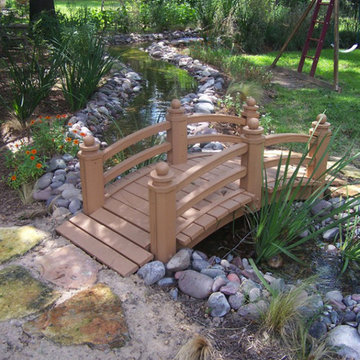
Photo Credit: Kathy Vosburg
Cette photo montre un très grand jardin arrière montagne l'été avec un point d'eau, une exposition partiellement ombragée et des pavés en pierre naturelle.
Cette photo montre un très grand jardin arrière montagne l'été avec un point d'eau, une exposition partiellement ombragée et des pavés en pierre naturelle.
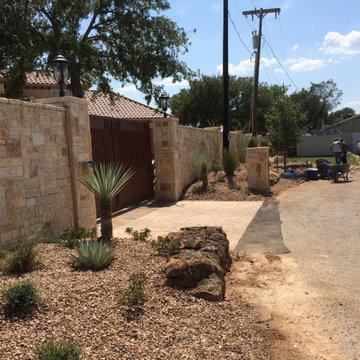
Idées déco pour une très grande allée carrossable arrière montagne avec des solutions pour vis-à-vis, une exposition ensoleillée et des pavés en béton.
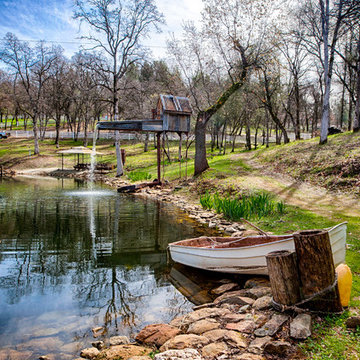
Rich Baum Photography
916-296-5778
http://richbaum.com
Cette image montre un très grand jardin chalet avec un point d'eau et une exposition ensoleillée.
Cette image montre un très grand jardin chalet avec un point d'eau et une exposition ensoleillée.

I built this on my property for my aging father who has some health issues. Handicap accessibility was a factor in design. His dream has always been to try retire to a cabin in the woods. This is what he got.
It is a 1 bedroom, 1 bath with a great room. It is 600 sqft of AC space. The footprint is 40' x 26' overall.
The site was the former home of our pig pen. I only had to take 1 tree to make this work and I planted 3 in its place. The axis is set from root ball to root ball. The rear center is aligned with mean sunset and is visible across a wetland.
The goal was to make the home feel like it was floating in the palms. The geometry had to simple and I didn't want it feeling heavy on the land so I cantilevered the structure beyond exposed foundation walls. My barn is nearby and it features old 1950's "S" corrugated metal panel walls. I used the same panel profile for my siding. I ran it vertical to match the barn, but also to balance the length of the structure and stretch the high point into the canopy, visually. The wood is all Southern Yellow Pine. This material came from clearing at the Babcock Ranch Development site. I ran it through the structure, end to end and horizontally, to create a seamless feel and to stretch the space. It worked. It feels MUCH bigger than it is.
I milled the material to specific sizes in specific areas to create precise alignments. Floor starters align with base. Wall tops adjoin ceiling starters to create the illusion of a seamless board. All light fixtures, HVAC supports, cabinets, switches, outlets, are set specifically to wood joints. The front and rear porch wood has three different milling profiles so the hypotenuse on the ceilings, align with the walls, and yield an aligned deck board below. Yes, I over did it. It is spectacular in its detailing. That's the benefit of small spaces.
Concrete counters and IKEA cabinets round out the conversation.
For those who cannot live tiny, I offer the Tiny-ish House.
Photos by Ryan Gamma
Staging by iStage Homes
Design Assistance Jimmy Thornton
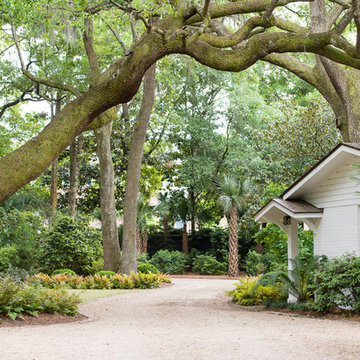
Cette photo montre un très grand jardin avant montagne avec une exposition partiellement ombragée.
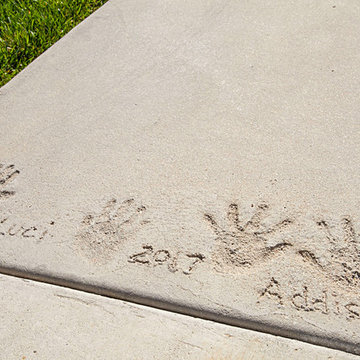
This backyard is what Kids and Parents dream about! The yard was large, over grown, and lacked a clear definition of what the space was for. With two young, energetic girls, who love to explore, the owner wanted to keep it as natural as possible, but add several new elements. A fireplace was added to the patio area which created indoor-outdoor living. A small outdoor kitchen was added for entertaining. A large pool with Baja shelf , a Jacuzzi, and seats through out create an oasis as the focal point. The bike paths were defined by gravel. We removed two enormous trees and used them to mulch the entire yard. The trunks were used as a fun obstacle course. A shady area was kept for the tire swing and picnic area. And the finishing touch; handprints in the new sidewalk!
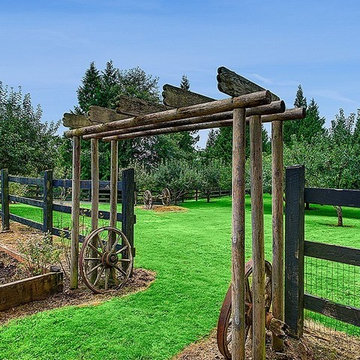
Cette photo montre un très grand jardin à la française montagne avec une exposition ensoleillée.
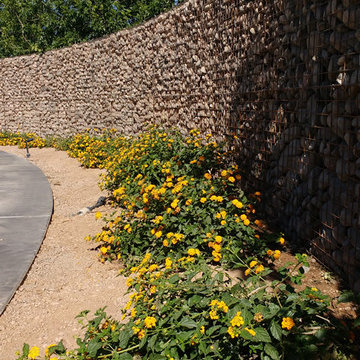
Possibly the biggest gabion facade wall in Phoenix... The over 150 feet long and 6 foot tall, radius wall was built to cover an existing concrete wall. Custom built and installed at The Hub building in Gilbert. Still needs some landscaping but here is a preliminary look at it.
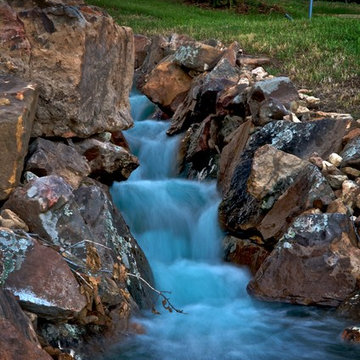
A stream bed is integrated into a pool and landscape where it appears the stream flows from the pool to the lake below, connecting all the outdoor living areas together. A soothing sound from the flowing water surrounds the meandering stone pathway leading down to the lake.
Design and Construction by Caviness Landscape Design, Inc.
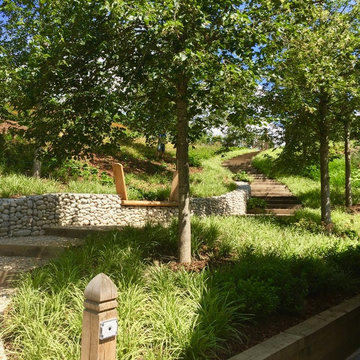
This is a curved stairway up a steep bank with stone filled gabions, oak sleepers, dramatic swathes of grasses & flowers & mature lime trees
Inspiration pour un très grand jardin chalet au printemps avec un mur de soutènement, une exposition ensoleillée et une pente, une colline ou un talus.
Inspiration pour un très grand jardin chalet au printemps avec un mur de soutènement, une exposition ensoleillée et une pente, une colline ou un talus.
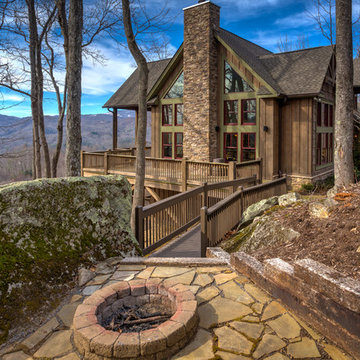
Photography by Bernard Russo
Aménagement d'un très grand jardin montagne l'hiver avec un foyer extérieur, une exposition partiellement ombragée, une pente, une colline ou un talus et une terrasse en bois.
Aménagement d'un très grand jardin montagne l'hiver avec un foyer extérieur, une exposition partiellement ombragée, une pente, une colline ou un talus et une terrasse en bois.
Idées déco de très grands jardins montagne
5