Idées déco de très grandes maisons

Inspiration pour une très grande salle de bain principale design en bois foncé avec un placard à porte plane, une baignoire indépendante, une douche ouverte, WC suspendus, un carrelage noir, du carrelage en marbre, un mur noir, un sol en marbre, un lavabo posé, un plan de toilette en marbre, un sol noir, une cabine de douche à porte battante et un plan de toilette noir.

This countryside farmhouse was remodeled and added on to by removing an interior wall separating the kitchen from the dining/living room, putting an addition at the porch to extend the kitchen by 10', installing an IKEA kitchen cabinets and custom built island using IKEA boxes, custom IKEA fronts, panels, trim, copper and wood trim exhaust wood, wolf appliances, apron front sink, and quartz countertop. The bathroom was redesigned with relocation of the walk-in shower, and installing a pottery barn vanity. the main space of the house was completed with luxury vinyl plank flooring throughout. A beautiful transformation with gorgeous views of the Willamette Valley.

Inspiration pour une très grande cuisine ouverte traditionnelle en U avec un évier encastré, un placard à porte plane, des portes de placard blanches, un plan de travail en stéatite, une crédence multicolore, une crédence en céramique, un électroménager en acier inoxydable, un sol en carrelage de porcelaine, 2 îlots, un sol gris et un plan de travail gris.

A pull-down rack makes clothing access easy-peasy. This closet is designed for accessible storage, and plenty of it!
Idées déco pour un très grand dressing classique avec un placard à porte shaker, des portes de placard grises, parquet clair et un sol marron.
Idées déco pour un très grand dressing classique avec un placard à porte shaker, des portes de placard grises, parquet clair et un sol marron.

Design firm Banner Day Interiors uses a clean palette of white and blue bathroom tiles while playing with scale and pattern in this satisfyingly seamless space. Featuring bathroom and shower tile from Fireclay Tile. Sample more colors at fireclaytile.com/samples
TILE SHOWN
Elongated Diamond Tile in Nautical
Small Diamond Sheeted Tile in Calcite
4x8 Tile in Calcite
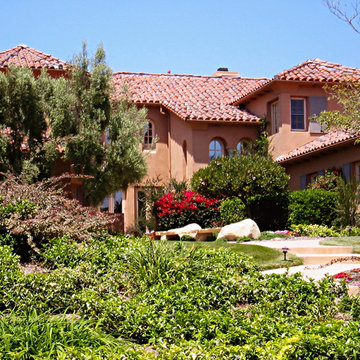
Idée de décoration pour une très grande façade de maison orange méditerranéenne en stuc à un étage avec un toit en tuile et un toit à deux pans.
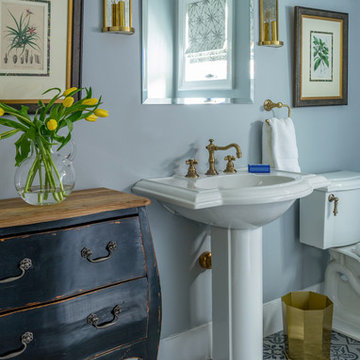
Exemple d'une très grande salle d'eau nature avec des portes de placard blanches, WC séparés, un carrelage blanc, un mur bleu, un sol en carrelage de terre cuite, un lavabo de ferme et un plan de toilette blanc.

Acucraft custom gas linear fireplace with glass reveal and blue glass media.
Cette image montre une très grande salle à manger ouverte sur la cuisine minimaliste avec un mur blanc, un sol en travertin, une cheminée double-face, un manteau de cheminée en brique et un sol gris.
Cette image montre une très grande salle à manger ouverte sur la cuisine minimaliste avec un mur blanc, un sol en travertin, une cheminée double-face, un manteau de cheminée en brique et un sol gris.

Stunning Nolte German kitchen in an unusal 'T' shaped space combining a kitchen, living and dining area.
The doors are a light grey/cashmere colur with the island in a genuine metal finish. Key features include a BORA induction hop with integrated extractor, corian worktops that run seamlessly with corian sinks, a Quooker Flex 3-in-1 boiling water tap, an L-Shaped breakfast bar, a full height Liebherr wine conditioning unit, Miele ovens, a tinted mirror splashback.
We also designed and installed the media wall cabinetry in the area opposite.
Christina Bull Photography

This custom contemporary kitchen designed by Gail Bolling pairs cool gray cabinetry with a crisp white waterfall countertop while the backsplash adds just a touch of shine. It is a national award-winning design.

A look into this gorgeous renovated master bathroom complete with a double floating vanity, freestanding tub and mr. steam shower.
Photos by Chris Veith

In the heart of the home, the great room sits under luxurious 20’ ceilings with rough hewn cladded cedar crossbeams that bring the outdoors in. A catwalk overlooks the space, which includes a beautiful floor-to-ceiling stone fireplace, wood beam ceilings, elegant twin chandeliers, and golf course views.
For more photos of this project visit our website: https://wendyobrienid.com.
Photography by Valve Interactive: https://valveinteractive.com/

The kitchen features cabinets from Grabill Cabinets in their frameless “Mode” door style in a “Blanco” matte finish. The kitchen island back, coffee bar and floating shelves are also from Grabill Cabinets on Walnut in their “Allspice” finish. The stunning countertops and full slab backsplash are Brittanica quartz from Cambria. The Miele built-in coffee system, steam oven, wall oven, warming drawer, gas range, paneled built-in refrigerator and paneled dishwasher perfectly complement the clean lines of the cabinetry. The Marvel paneled ice machine and paneled wine storage system keep this space ready for entertaining at a moment’s notice.
Builder: J. Peterson Homes.
Interior Designer: Angela Satterlee, Fairly Modern.
Kitchen & Cabinetry Design: TruKitchens.
Cabinets: Grabill Cabinets.
Countertops: Cambria.
Flooring: Century Grand Rapids.
Appliances: Bekins.
Furniture & Home Accessories: MODRN GR.
Photo: Ashley Avila Photography.
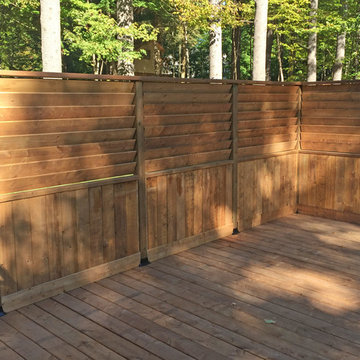
Large Brown Treated Wood Deck with Black Metal Spindle Railings & Privacy Walls
Cette image montre une très grande terrasse arrière.
Cette image montre une très grande terrasse arrière.

Cette image montre un très grand salon minimaliste ouvert avec un mur blanc, un sol en bois brun, un manteau de cheminée en bois, un téléviseur fixé au mur, un sol marron et une cheminée ribbon.
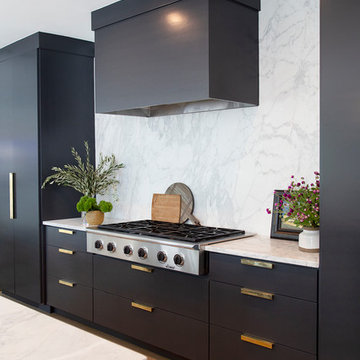
Black flat-panel cabinets painted in lacquer tinted to Benjamin Moore's BM 2124-10, "Wrought Iron", by Paper Moon Painting.
Idées déco pour une très grande cuisine contemporaine en L avec un évier encastré, un placard à porte plane, des portes de placard noires, plan de travail en marbre, une crédence blanche, une crédence en marbre, un électroménager en acier inoxydable, parquet clair, îlot, un sol marron et un plan de travail blanc.
Idées déco pour une très grande cuisine contemporaine en L avec un évier encastré, un placard à porte plane, des portes de placard noires, plan de travail en marbre, une crédence blanche, une crédence en marbre, un électroménager en acier inoxydable, parquet clair, îlot, un sol marron et un plan de travail blanc.

A few of the cabinet with retractable doors open
Photos by Spacecrafting Photography.
Idée de décoration pour une très grande cuisine américaine tradition en L avec 2 îlots, un placard à porte shaker, des portes de placard grises, un plan de travail en quartz modifié, un sol marron, un plan de travail blanc et parquet foncé.
Idée de décoration pour une très grande cuisine américaine tradition en L avec 2 îlots, un placard à porte shaker, des portes de placard grises, un plan de travail en quartz modifié, un sol marron, un plan de travail blanc et parquet foncé.
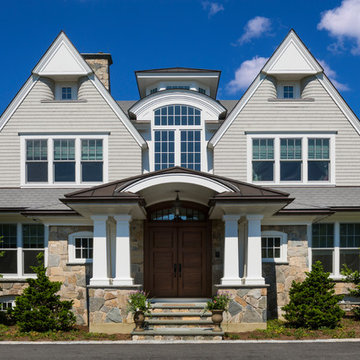
Front entry with double gable and curved dormer.
Photography: Greg Premru
Cette image montre une très grande façade de maison grise traditionnelle en bois à un étage avec un toit à deux pans et un toit en shingle.
Cette image montre une très grande façade de maison grise traditionnelle en bois à un étage avec un toit à deux pans et un toit en shingle.
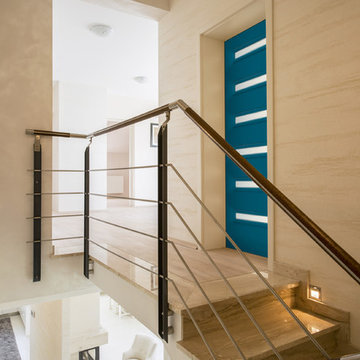
Upstairs landing of a 2 story Modern dream home Featuring a Modern Belleville series door with spotlight door glass inserts, using prefinish color "Rare Turquoise"

Stone ranch with French Country flair and a tucked under extra lower level garage. The beautiful Chilton Woodlake blend stone follows the arched entry with timbers and gables. Carriage style 2 panel arched accent garage doors with wood brackets. The siding is Hardie Plank custom color Sherwin Williams Anonymous with custom color Intellectual Gray trim. Gable roof is CertainTeed Landmark Weathered Wood with a medium bronze metal roof accent over the bay window. (Ryan Hainey)
Idées déco de très grandes maisons
4


















