Idées déco de très grands porches d'entrée de maison avec des pavés en brique
Trier par :
Budget
Trier par:Populaires du jour
1 - 20 sur 64 photos
1 sur 3

Lanai and outdoor kitchen with blue and white tile backsplash and wicker furniture for outdoor dining and lounge space overlooking the pool. Project featured in House Beautiful & Florida Design.
Interiors & Styling by Summer Thornton.
Photos by Brantley Photography
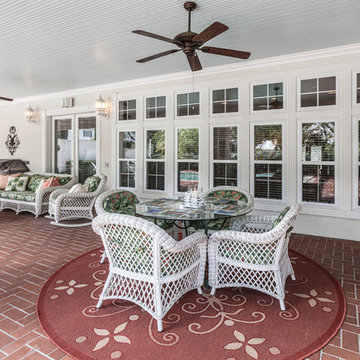
© 2018 Rick Cooper Photography
Cette photo montre un très grand porche d'entrée de maison arrière méditerranéen avec des pavés en brique et une extension de toiture.
Cette photo montre un très grand porche d'entrée de maison arrière méditerranéen avec des pavés en brique et une extension de toiture.
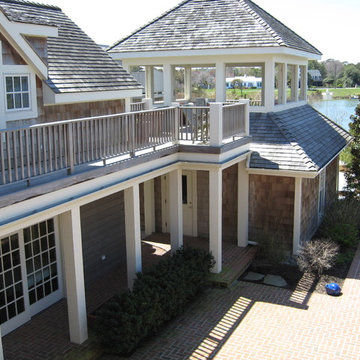
Shingle-style ocean-front beach house. Cedar shingle siding & roofing. Pella windows. Ipe decking & rails.
Boardwalk Builders, Rehoboth Beach, DE
www.boardwalkbuilders.com
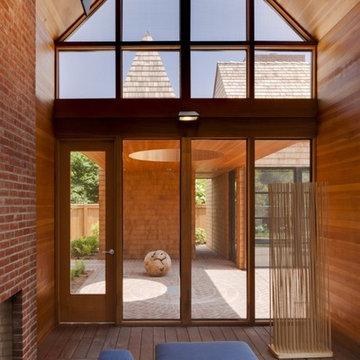
Exemple d'un très grand porche d'entrée de maison arrière moderne avec une moustiquaire, des pavés en brique et une extension de toiture.
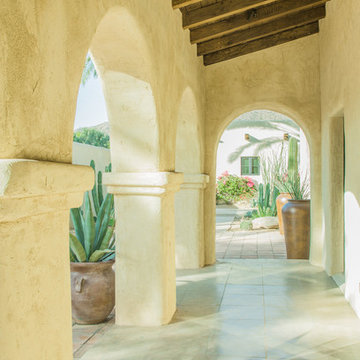
A view from within the front loggia, with the original wood deck and beams now exposed, looking across the south courtyard to the renovated four-car garage. The scored concrete floor is original, having been carefully cleaned and sealed after decades buried behind flagstone.
Architect: Gene Kniaz, Spiral Architects
General Contractor: Linthicum Custom Builders
Photo: Maureen Ryan Photography
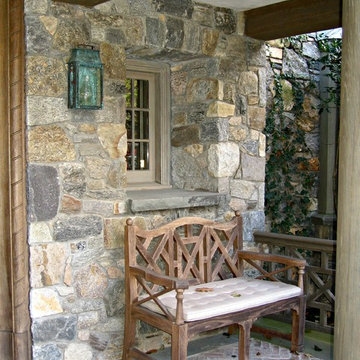
Inspiration pour un très grand porche d'entrée de maison arrière rustique avec des pavés en brique et une extension de toiture.
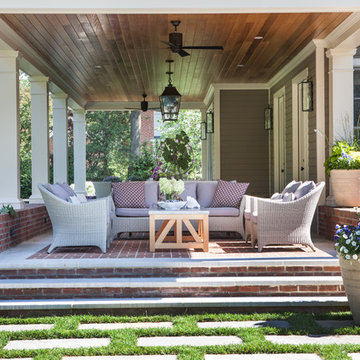
Angie Seckinger
Réalisation d'un très grand porche d'entrée de maison arrière tradition avec des pavés en brique, une extension de toiture et une moustiquaire.
Réalisation d'un très grand porche d'entrée de maison arrière tradition avec des pavés en brique, une extension de toiture et une moustiquaire.
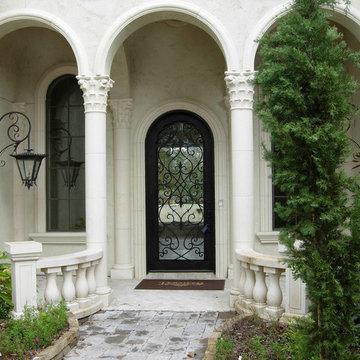
This beautiful porte cochere features a curved stone balustrade, triple arches with surrounds, slender Corinthian columns, arch door surround, and arch window surrounds with sills by Cantera Stoneworks in color Blanca.
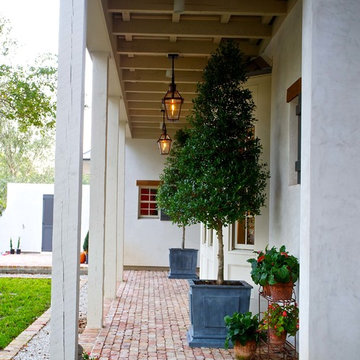
This house was inspired by the works of A. Hays Town / photography by Stan Kwan
Inspiration pour un très grand porche d'entrée de maison avant traditionnel avec des pavés en brique et une extension de toiture.
Inspiration pour un très grand porche d'entrée de maison avant traditionnel avec des pavés en brique et une extension de toiture.
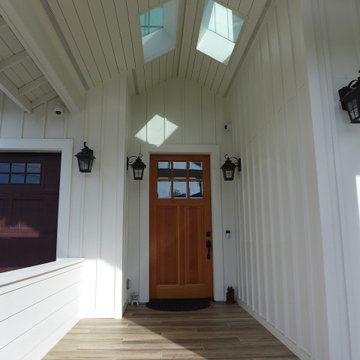
Réalisation d'un très grand porche d'entrée de maison avant champêtre avec des colonnes, des pavés en brique et une pergola.
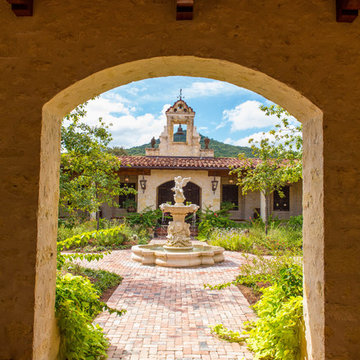
The thick arched stone opening connecting from arcade to courtyard frames a view of the stone fountain, bell tower, and hill beyond.
Terra-cotta flooring in the arcade. Brick pavers in the courtyard.
We organized the casitas and main house of this hacienda around a colonnade-lined courtyard. Walking from the parking court through the exterior wood doors and stepping into the courtyard has the effect of slowing time.
The hand carved stone fountain in the center is a replica of one in Mexico.
Viewed from this site on Seco Creek near Utopia, the surrounding tree-covered hills turn a deep blue-green in the distance.
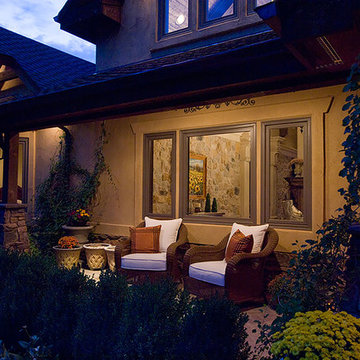
Cascade Traditional Exterior Porch
Cette image montre un très grand porche avec des plantes en pot latéral traditionnel avec des pavés en brique.
Cette image montre un très grand porche avec des plantes en pot latéral traditionnel avec des pavés en brique.
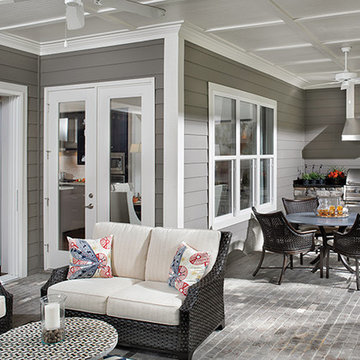
This outdoor kitchen and porch area extends the homes ability to have guests. The full sliding doors open up to the luxury porch. Arthur Rutenberg Homes
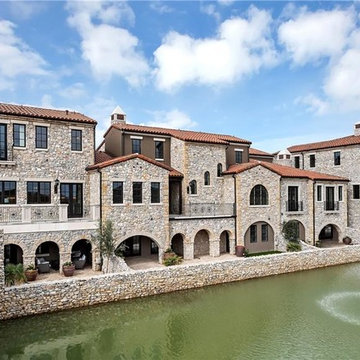
Idée de décoration pour un très grand porche d'entrée de maison arrière méditerranéen avec un point d'eau, une extension de toiture et des pavés en brique.
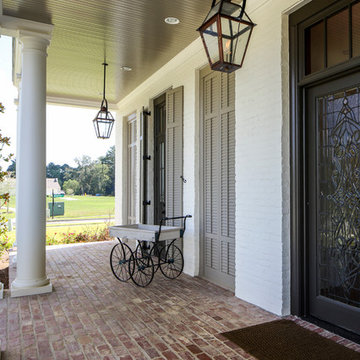
Oivanki Photography
Aménagement d'un très grand porche d'entrée de maison avant classique avec des pavés en brique et une extension de toiture.
Aménagement d'un très grand porche d'entrée de maison avant classique avec des pavés en brique et une extension de toiture.
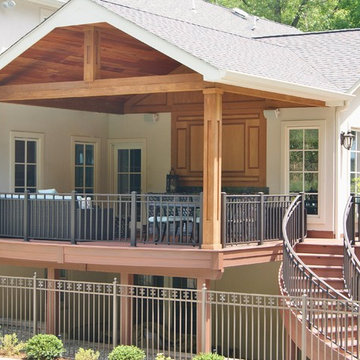
Franklin Lakes NJ. Outdoor Great room with covered structure. A granite topped wet bar under the tv on the mahogany paneled wall. This fantastic room with a tigerwood cieling and Ipe columns has two built in heaters in the cieling to take the chill off while watching football on a crisp fall afternoon or dining at night. In the first picture you can see the gas fire feature built into the round circular bluestone area of the deck. A perfect gathering place under the stars. This is so much more than a deck it is year round outdoor living.
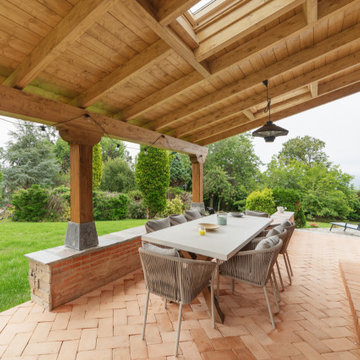
Porche de chalet en Asturias con mesa y 8 sillas y vistas al jardín con césped
Idée de décoration pour un très grand porche d'entrée de maison arrière chalet avec des colonnes, des pavés en brique et une extension de toiture.
Idée de décoration pour un très grand porche d'entrée de maison arrière chalet avec des colonnes, des pavés en brique et une extension de toiture.
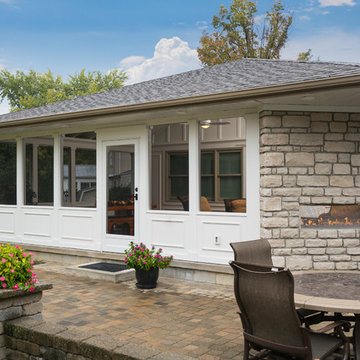
Marshall Evan Photography
Réalisation d'un très grand porche d'entrée de maison arrière tradition avec un foyer extérieur, des pavés en brique et une extension de toiture.
Réalisation d'un très grand porche d'entrée de maison arrière tradition avec un foyer extérieur, des pavés en brique et une extension de toiture.
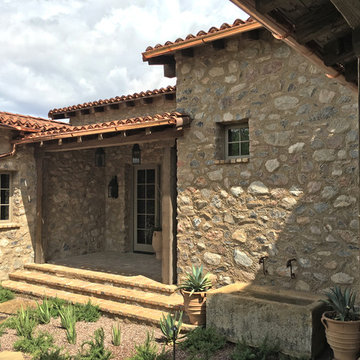
A detail view of the guest casita porch, showing the antique french limestone fountain, McDowell Mountain stone cladding Chicago common brick and flagstone pavers, and desert landscape elements. Aged wood beams and columns, aluminum-clad wood french doors and windows, handmade clay roof tiles, and copper gutters complete the look.
Design Principal: Gene Kniaz, Spiral Architects; General Contractor: Eric Linthicum, Linthicum Custom Builders
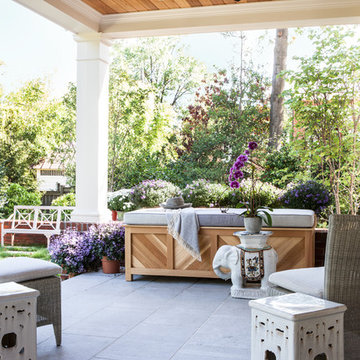
Angie Seckinger
Idées déco pour un très grand porche d'entrée de maison arrière classique avec des pavés en brique et une extension de toiture.
Idées déco pour un très grand porche d'entrée de maison arrière classique avec des pavés en brique et une extension de toiture.
Idées déco de très grands porches d'entrée de maison avec des pavés en brique
1