Idées déco de très grands porches d'entrée de maison avec un foyer extérieur
Trier par :
Budget
Trier par:Populaires du jour
1 - 20 sur 146 photos
1 sur 3
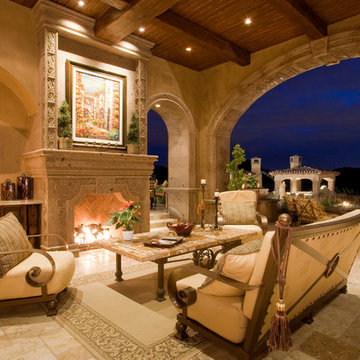
This Italian Villa outdoor living space features a built-in fireplace with multiple areas for seating.
Exemple d'un très grand porche d'entrée de maison méditerranéen avec un foyer extérieur, du carrelage et une extension de toiture.
Exemple d'un très grand porche d'entrée de maison méditerranéen avec un foyer extérieur, du carrelage et une extension de toiture.
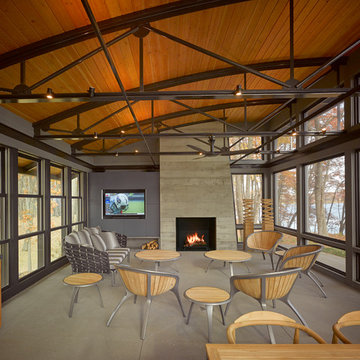
Natural light streams in everywhere through abundant glass, giving a 270 degree view of the lake. Reflecting straight angles of mahogany wood broken by zinc waves, this home blends efficiency with artistry.
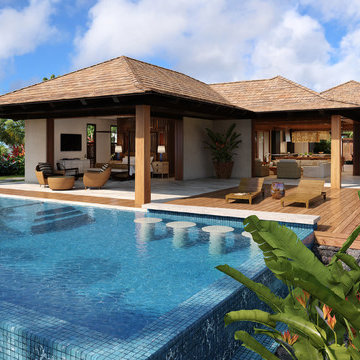
This beautiful tropical home built on Kauai's south shore takes a modern approach to tropical design. The teak columns are square, the eves are stained an ebony and the roofing is shaker. We wanted each space to feel open and the indoor-outdoor design to be carried throughout the home. Each bedroom opens up to the exterior lanai areas and both the master suite bathrooms open to private courtyards and outdoor showers. The main lanai is a mixture of teak and porcelain creating a modern and natural atmosphere. The infinity edge pool has a swim-up bar, aqua lounge area, and seamless spa.
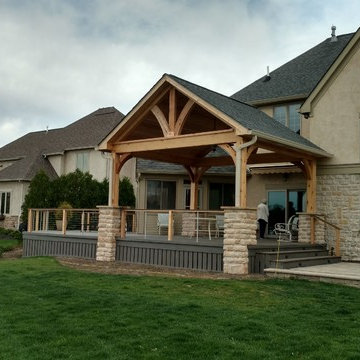
Archadeck worked with these Ballantrae homeowners to design a beautiful outdoor living environment that met their need for a much larger space in which to relax and entertain comfortably. The project consisted of a new deck, covered porch, patio and firepit.
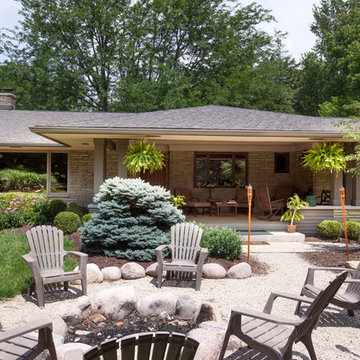
View from front yard to front porch. Deep, wide, concrete porch and pea gravel walkway to stone firept; perfect for entertaining family and friends.
Réalisation d'un très grand porche d'entrée de maison avant craftsman avec un foyer extérieur, une dalle de béton et une extension de toiture.
Réalisation d'un très grand porche d'entrée de maison avant craftsman avec un foyer extérieur, une dalle de béton et une extension de toiture.
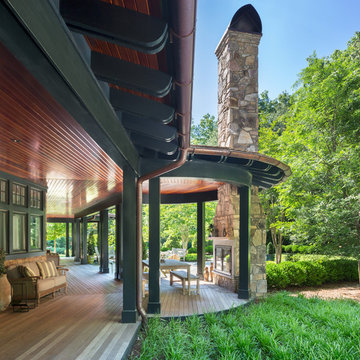
Rear Porch
Idées déco pour un très grand porche d'entrée de maison arrière craftsman avec un foyer extérieur, une terrasse en bois et une extension de toiture.
Idées déco pour un très grand porche d'entrée de maison arrière craftsman avec un foyer extérieur, une terrasse en bois et une extension de toiture.
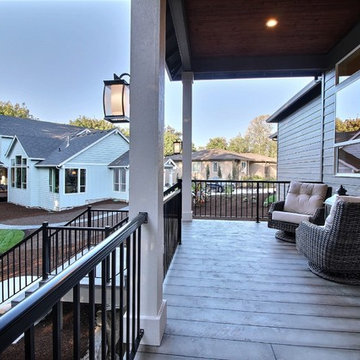
Paint by Sherwin Williams
Body Color - Anonymous - SW 7046
Accent Color - Urban Bronze - SW 7048
Trim Color - Worldly Gray - SW 7043
Front Door Stain - Northwood Cabinets - Custom Truffle Stain
Exterior Stone by Eldorado Stone
Stone Product Rustic Ledge in Clearwater
Outdoor Fireplace by Heat & Glo
Live Edge Mantel by Outside The Box Woodworking
Doors by Western Pacific Building Materials
Windows by Milgard Windows & Doors
Window Product Style Line® Series
Window Supplier Troyco - Window & Door
Lighting by Destination Lighting
Garage Doors by NW Door
Decorative Timber Accents by Arrow Timber
Timber Accent Products Classic Series
LAP Siding by James Hardie USA
Fiber Cement Shakes by Nichiha USA
Construction Supplies via PROBuild
Landscaping by GRO Outdoor Living
Customized & Built by Cascade West Development
Photography by ExposioHDR Portland
Original Plans by Alan Mascord Design Associates
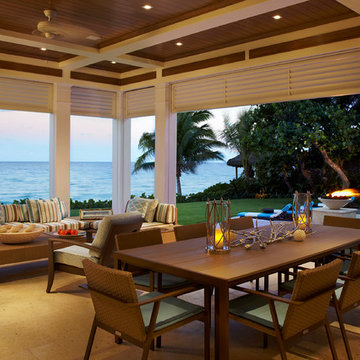
The outdoor Key West style sitting area features aluminum transom shutters, a stained wood, beamed ceiling with a tongue and groove design, hidden hurricane motorized screens and trex columns. The pool in the background features two fire bowls.
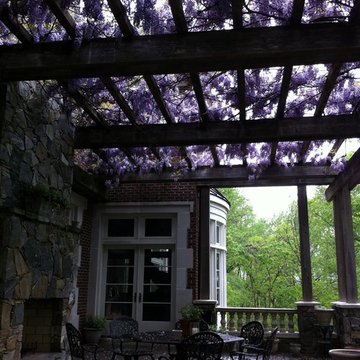
Sited on a sloping and densely wooded lot along the Potomac River in the Falcon Ridge neighborhood where exceptional architecture on large, verdant lots is the norm, the owners of this new home required a plan flexible enough to accommodate a growing family, a variety of in-home entertainment options, and recreational pursuits for children and their friends. Stylistically, our clients desired an historic aesthetic reminiscent of an English baronial manor that projects the traditional values and culture of Virginia and Washington D.C. In short, this is a trophy home meant to convey power, status and wealth. Due to site constraints, house size, and a basement sport court, we employed a straightforward structural scheme overlaid with a highly detailed exterior and interior envelope.
Featuring six fireplaces, coffered ceilings, a two-story entry foyer complete with a custom entry door, our solution employs a series of formally organized principal rooms overlooking private terraces and a large tract of pre-civil war Black Walnut trees. The large formal living area, dubbed the Hunt Room, is the home’s show piece space and is finished with cherry wainscoting, a Rumford fireplace, media center, full wet bar, antique-glass cabinetry and two sets of French doors leading to an outdoor dining terrace. The Kitchen features floor-to-ceiling cabinetry, top of the line appliances, walk-in pantry and a family-dining area. The sunken family room boasts custom built-ins, expansive picture windows, wood-burning fireplace and access to the conservatory which warehouses a grand piano in a radiused window bay overlooking the side yard.
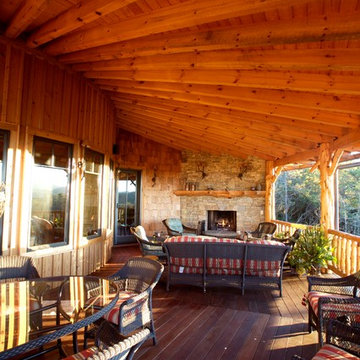
Designed by MossCreek, this beautiful timber frame home includes signature MossCreek style elements such as natural materials, expression of structure, elegant rustic design, and perfect use of space in relation to build site. Photo by Mark Smith
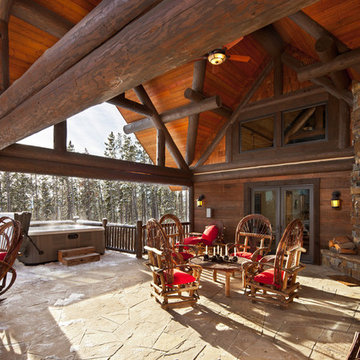
Wall Street Journal
Idée de décoration pour un très grand porche d'entrée de maison arrière chalet avec un foyer extérieur, des pavés en pierre naturelle et une extension de toiture.
Idée de décoration pour un très grand porche d'entrée de maison arrière chalet avec un foyer extérieur, des pavés en pierre naturelle et une extension de toiture.
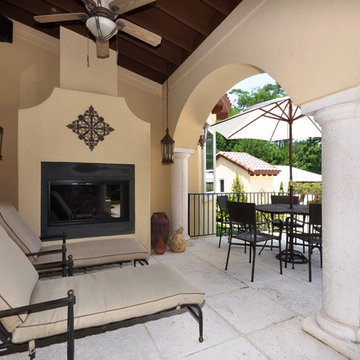
Virtually Taylor'd
Idée de décoration pour un très grand porche d'entrée de maison arrière méditerranéen avec un foyer extérieur, des pavés en béton et une extension de toiture.
Idée de décoration pour un très grand porche d'entrée de maison arrière méditerranéen avec un foyer extérieur, des pavés en béton et une extension de toiture.
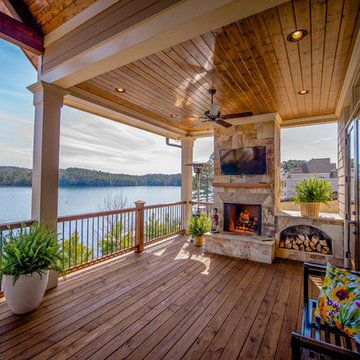
Jamey Guy
Idée de décoration pour un très grand porche d'entrée de maison arrière tradition avec un foyer extérieur, une terrasse en bois et une extension de toiture.
Idée de décoration pour un très grand porche d'entrée de maison arrière tradition avec un foyer extérieur, une terrasse en bois et une extension de toiture.
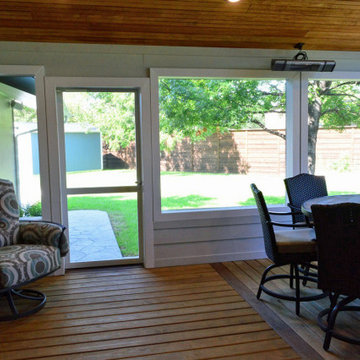
Within the porch, there are many custom finish details that help tie the whole space together with the home. These include painting the brick wall gray in keeping with the color palette chosen for this project along with an alternate exit/entry by way of a single screened door that descends into a custom hardscape path leading to the garage and driveway. We also made sure no creature comfort was overlooked in this porch design. The porch has infrared radiant heating, ceiling fans, recessed canned lighting and an integrated sound system.

Exemple d'un très grand porche d'entrée de maison arrière méditerranéen avec un foyer extérieur, du carrelage et une extension de toiture.
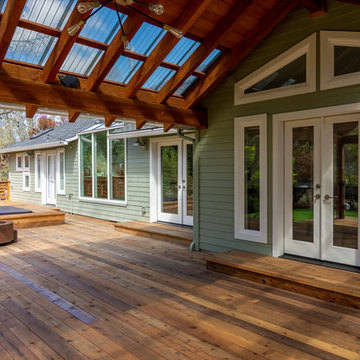
This complete home remodel was complete by taking the early 1990's home and bringing it into the new century with opening up interior walls between the kitchen, dining, and living space, remodeling the living room/fireplace kitchen, guest bathroom, creating a new master bedroom/bathroom floor plan, and creating an outdoor space for any sized party!
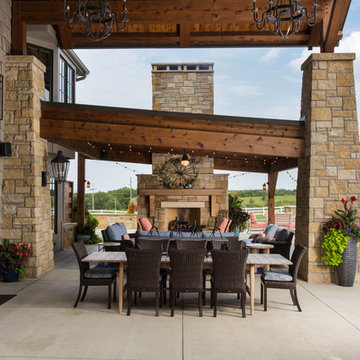
Elite Home Images
Idées déco pour un très grand porche d'entrée de maison arrière avec un foyer extérieur et une extension de toiture.
Idées déco pour un très grand porche d'entrée de maison arrière avec un foyer extérieur et une extension de toiture.
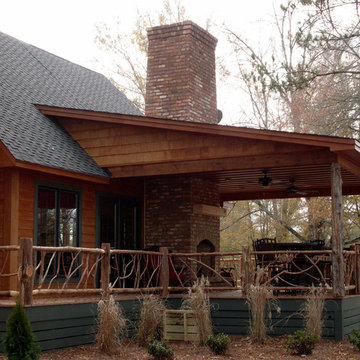
Idée de décoration pour un très grand porche d'entrée de maison arrière chalet avec un foyer extérieur, une terrasse en bois et une extension de toiture.
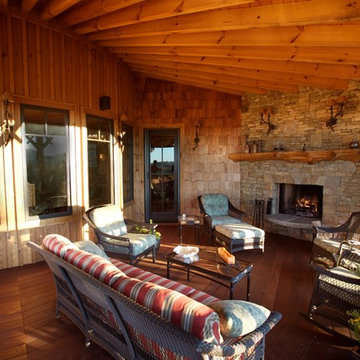
Designed by MossCreek, this beautiful timber frame home includes signature MossCreek style elements such as natural materials, expression of structure, elegant rustic design, and perfect use of space in relation to build site. Photo by Mark Smith
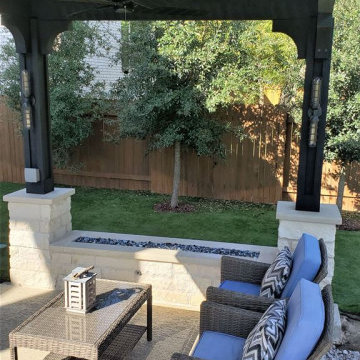
The cedar pergola we designed for this space fulfills the functions our clients desired—and more. The family now has reliable shade over the hot tub along with breezes-on-demand over the seating area. More than that, the scale of this pergola makes a statement. It adds depth and dimension to this outdoor living area, and the message it communicates is this: “Here. This is where you want to be. Right here.”
Idées déco de très grands porches d'entrée de maison avec un foyer extérieur
1