Idées déco de très grands porches d'entrée de maison avec une cuisine d'été
Trier par :
Budget
Trier par:Populaires du jour
61 - 80 sur 192 photos
1 sur 3
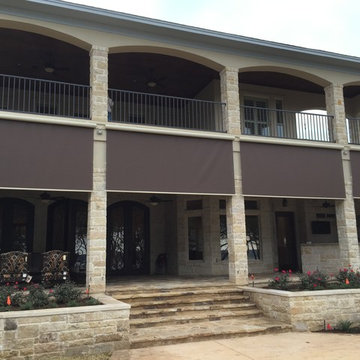
Exterior Patio & Garage Shades help to reduce glare, reduce heat and are motorized for convenient use. This picture captures the shades in their closed positions.
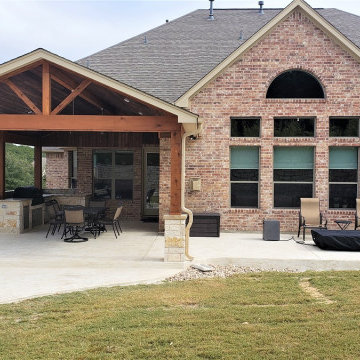
STEINER RANCH COVERED PORCH CREATES ELEGANT OUTDOOR KITCHEN SPACE
Idées déco pour un très grand porche d'entrée de maison arrière montagne avec une cuisine d'été et une extension de toiture.
Idées déco pour un très grand porche d'entrée de maison arrière montagne avec une cuisine d'été et une extension de toiture.
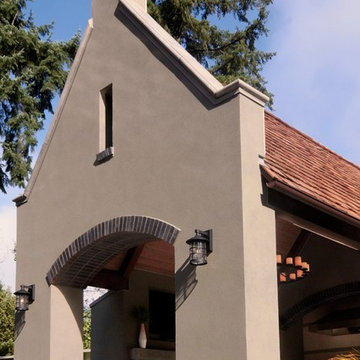
Cella Architecture
Cette photo montre un très grand porche d'entrée de maison arrière chic avec une cuisine d'été, une dalle de béton et une extension de toiture.
Cette photo montre un très grand porche d'entrée de maison arrière chic avec une cuisine d'été, une dalle de béton et une extension de toiture.
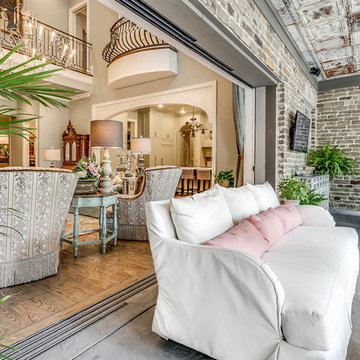
Cette photo montre un très grand porche d'entrée de maison arrière chic avec une cuisine d'été, des pavés en pierre naturelle et une extension de toiture.
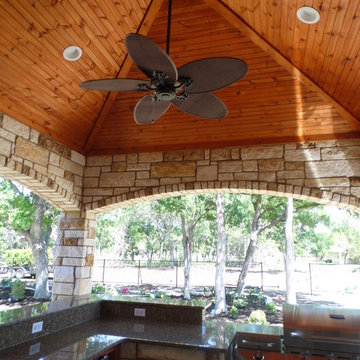
Custom design Traditional Style ceiling vault at outdoor kitchen
Exemple d'un très grand porche d'entrée de maison arrière chic avec une cuisine d'été, des pavés en brique et une extension de toiture.
Exemple d'un très grand porche d'entrée de maison arrière chic avec une cuisine d'été, des pavés en brique et une extension de toiture.
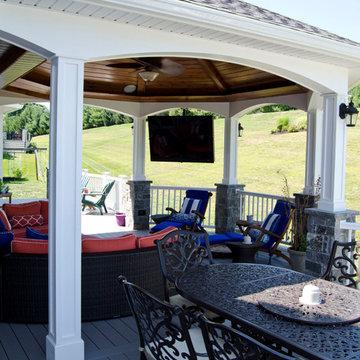
This custom deck and porch project was built using TimberTech XLM River Rock Decking and white radiance railing. The project features a one of a kind octagonal porch area along with a top of the line outdoor kitchen with a white pergola. This project also showcases ample stone work, lighting and is wired for sound through out.
Photography by: Keystone Custom Decks
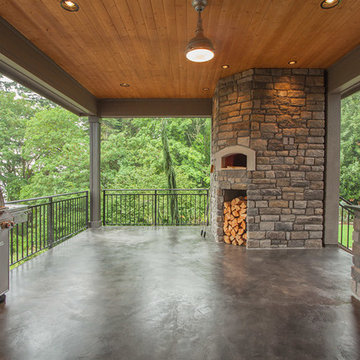
The Finleigh - Transitional Craftsman in Vancouver, Washington by Cascade West Development Inc.
A luxurious and spacious main level master suite with an incredible sized master bath and closet, along with a main floor guest Suite make life easy both today and well into the future.
Today’s busy lifestyles demand some time in the warm and cozy Den located close to the front door, to catch up on the latest news, pay a few bills or take the day and work from home.
Cascade West Facebook: https://goo.gl/MCD2U1
Cascade West Website: https://goo.gl/XHm7Un
These photos, like many of ours, were taken by the good people of ExposioHDR - Portland, Or
Exposio Facebook: https://goo.gl/SpSvyo
Exposio Website: https://goo.gl/Cbm8Ya
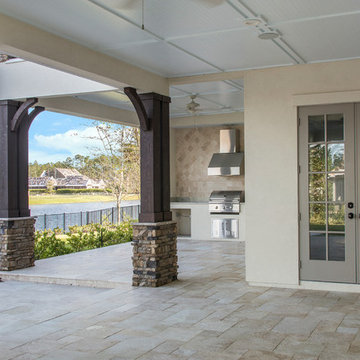
Exemple d'un très grand porche d'entrée de maison arrière avec une cuisine d'été, des pavés en pierre naturelle et une extension de toiture.
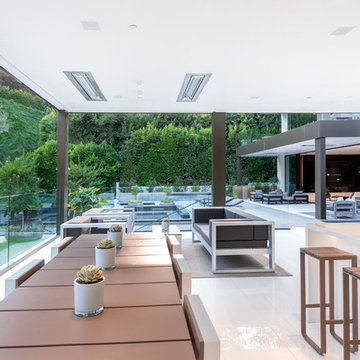
Photography by Matthew Momberger
Aménagement d'un très grand porche d'entrée de maison arrière moderne avec une cuisine d'été et une extension de toiture.
Aménagement d'un très grand porche d'entrée de maison arrière moderne avec une cuisine d'été et une extension de toiture.
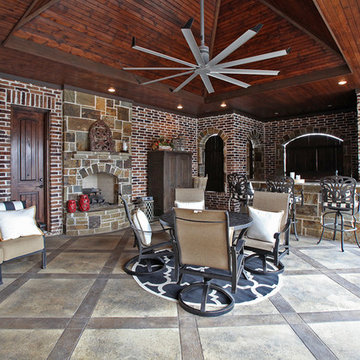
Matrix Photography
Aménagement d'un très grand porche d'entrée de maison arrière éclectique avec une cuisine d'été, une dalle de béton et une extension de toiture.
Aménagement d'un très grand porche d'entrée de maison arrière éclectique avec une cuisine d'été, une dalle de béton et une extension de toiture.
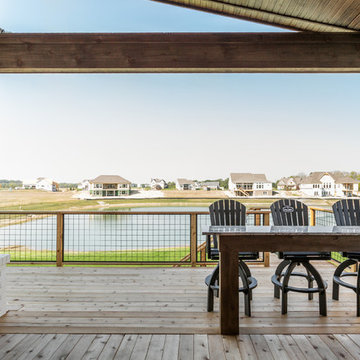
Inspiration pour un très grand porche d'entrée de maison arrière rustique avec une cuisine d'été, une terrasse en bois et une extension de toiture.
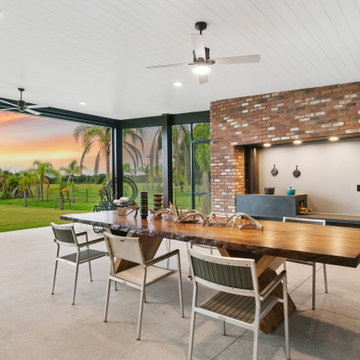
automated screens
Cette photo montre un très grand porche d'entrée de maison latéral tendance avec une cuisine d'été, une dalle de béton et une extension de toiture.
Cette photo montre un très grand porche d'entrée de maison latéral tendance avec une cuisine d'été, une dalle de béton et une extension de toiture.
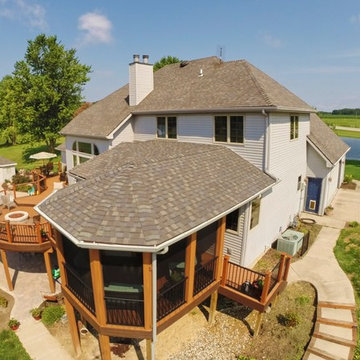
As you can see from these positively stunning and cutting edge pictures taken by a drone, this outdoor living space includes a two level deck with contours and an integrated fire pit, a screened porch, an outdoor kitchen and paver patio. In addition, a set of stairs were added to the opposite side of the deck from the screened porch to access the backyard as well as the area where the homeowners are adding an in ground pool. This new outdoor living multi-complex will also enhance poolside enjoyment.
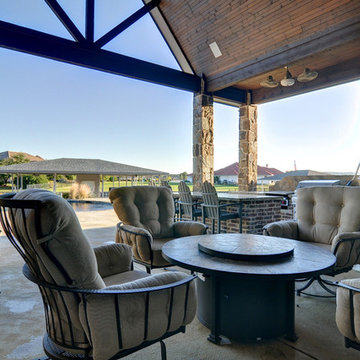
Matrix Photography
Inspiration pour un très grand porche d'entrée de maison arrière traditionnel avec une cuisine d'été, une extension de toiture et du béton estampé.
Inspiration pour un très grand porche d'entrée de maison arrière traditionnel avec une cuisine d'été, une extension de toiture et du béton estampé.
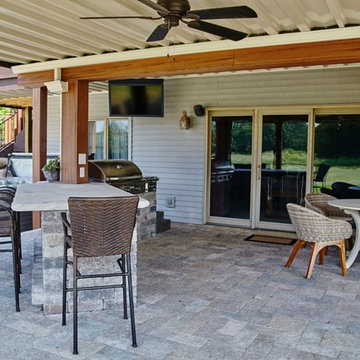
As you can see from these positively stunning and cutting edge pictures taken by a drone, this outdoor living space includes a two level deck with contours and an integrated fire pit, a screened porch, an outdoor kitchen and paver patio. In addition, a set of stairs were added to the opposite side of the deck from the screened porch to access the backyard as well as the area where the homeowners are adding an in ground pool. This new outdoor living multi-complex will also enhance poolside enjoyment.
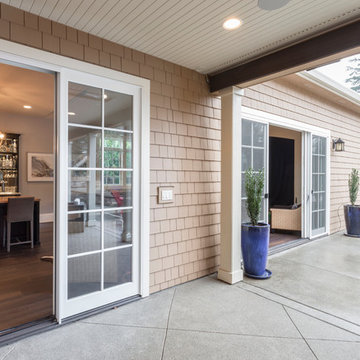
Cette photo montre un très grand porche d'entrée de maison arrière chic avec une cuisine d'été, une dalle de béton et une extension de toiture.
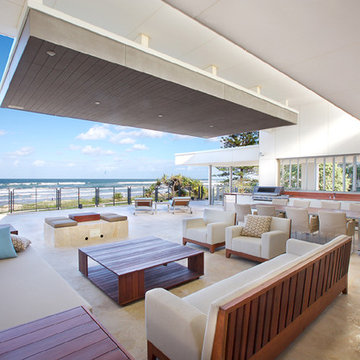
The existing Gold Coast 1970’s beach front residence was reduced to its necessary structure, remodeled and replanned to suit the client’s modern beach side lifestyle. The internal living, kitchen, dining and master bed room where located on the first floor and designed to achieve an open living space while encapsulating the beach views. Sliding doors between the living areas and the master bed room where incorporated to provide privacy for the occupants when required. The expansive first floor existing beach terrace was utilised and enhanced by extending an outside living area into this space to allow the occupants to take full advantage of the beach front location.
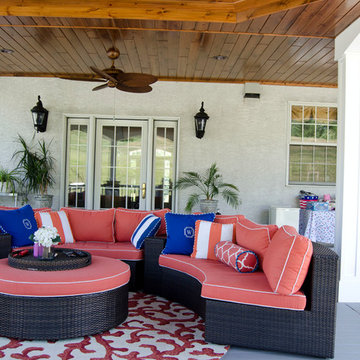
This custom deck and porch project was built using TimberTech XLM River Rock Decking and white radiance railing. The project features a one of a kind octagonal porch area along with a top of the line outdoor kitchen with a white pergola. This project also showcases ample stone work, lighting and is wired for sound through out.
Photography by: Keystone Custom Decks
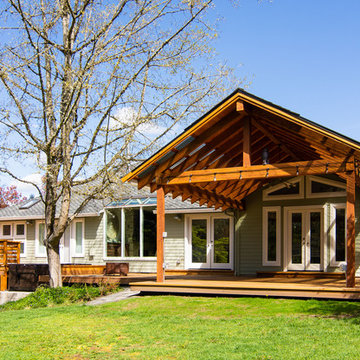
This complete home remodel was complete by taking the early 1990's home and bringing it into the new century with opening up interior walls between the kitchen, dining, and living space, remodeling the living room/fireplace kitchen, guest bathroom, creating a new master bedroom/bathroom floor plan, and creating an outdoor space for any sized party!
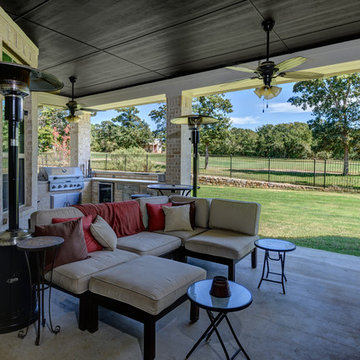
Idées déco pour un très grand porche d'entrée de maison arrière classique avec une cuisine d'été, une dalle de béton et une extension de toiture.
Idées déco de très grands porches d'entrée de maison avec une cuisine d'été
4