Idées déco de très grands porches d'entrée de maison blancs
Trier par :
Budget
Trier par:Populaires du jour
1 - 20 sur 50 photos
1 sur 3

Idée de décoration pour un très grand porche d'entrée de maison arrière marin avec des pavés en pierre naturelle et une extension de toiture.
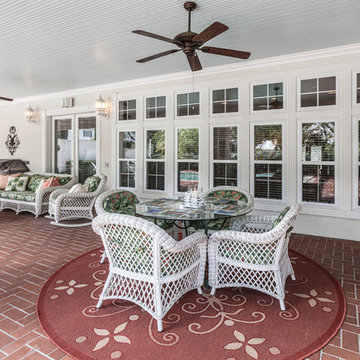
© 2018 Rick Cooper Photography
Cette photo montre un très grand porche d'entrée de maison arrière méditerranéen avec des pavés en brique et une extension de toiture.
Cette photo montre un très grand porche d'entrée de maison arrière méditerranéen avec des pavés en brique et une extension de toiture.

Benjamin Hill Photography
Idée de décoration pour un très grand porche d'entrée de maison latéral tradition avec une terrasse en bois, une extension de toiture et un garde-corps en bois.
Idée de décoration pour un très grand porche d'entrée de maison latéral tradition avec une terrasse en bois, une extension de toiture et un garde-corps en bois.
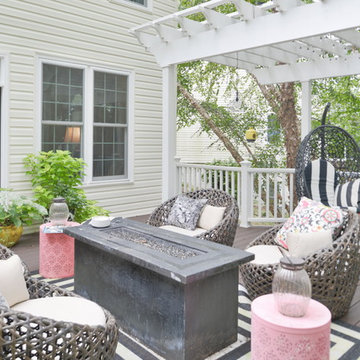
Stunning Outdoor Remodel in the heart of Kingstown, Alexandria, VA 22310.
Michael Nash Design Build & Homes created a new stunning screen porch with dramatic color tones, a rustic country style furniture setting, a new fireplace, and entertainment space for large sporting event or family gatherings.
The old window from the dining room was converted into French doors to allow better flow in and out of home. Wood looking porcelain tile compliments the stone wall of the fireplace. A double stacked fireplace was installed with a ventless stainless unit inside of screen porch and wood burning fireplace just below in the stoned patio area. A big screen TV was mounted over the mantel.
Beaded panel ceiling covered the tall cathedral ceiling, lots of lights, craftsman style ceiling fan and hanging lights complimenting the wicked furniture has set this screen porch area above any project in its class.
Just outside of the screen area is the Trex covered deck with a pergola given them a grilling and outdoor seating space. Through a set of wrapped around staircase the upper deck now is connected with the magnificent Lower patio area. All covered in flagstone and stone retaining wall, shows the outdoor entertaining option in the lower level just outside of the basement French doors. Hanging out in this relaxing porch the family and friends enjoy the stunning view of their wooded backyard.
The ambiance of this screen porch area is just stunning.
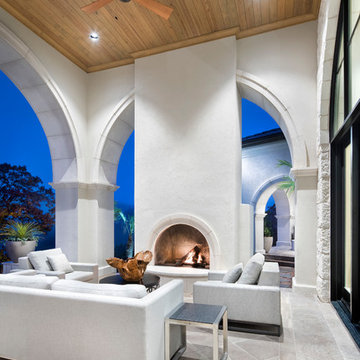
Idée de décoration pour un très grand porche d'entrée de maison arrière design avec des pavés en pierre naturelle, une cheminée et une extension de toiture.
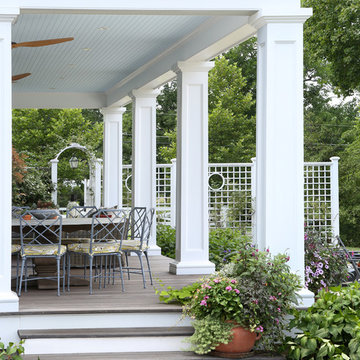
Square tapered columns match the existing stately main columns at the front entrance complete with Tuscan caps and bases.T om Grimes Photography
Réalisation d'un très grand porche d'entrée de maison arrière tradition avec des pavés en pierre naturelle et une extension de toiture.
Réalisation d'un très grand porche d'entrée de maison arrière tradition avec des pavés en pierre naturelle et une extension de toiture.
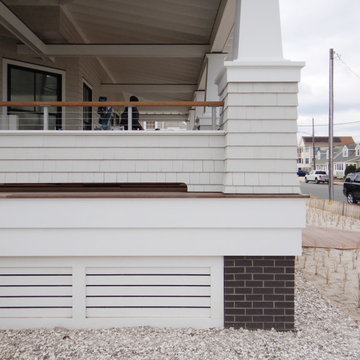
Porch Detail
Aménagement d'un très grand porche d'entrée de maison avant bord de mer avec une terrasse en bois, une extension de toiture, des colonnes et un garde-corps en câble.
Aménagement d'un très grand porche d'entrée de maison avant bord de mer avec une terrasse en bois, une extension de toiture, des colonnes et un garde-corps en câble.
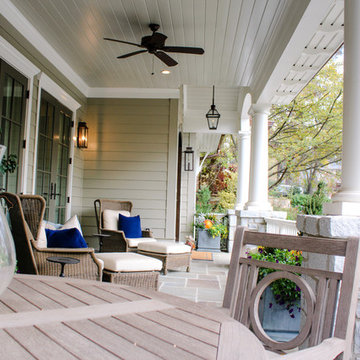
Southern style porch. Vintage style, new construction. Morningside, Atlantanta.
Cette photo montre un très grand porche avec des plantes en pot avant chic avec des pavés en pierre naturelle et une extension de toiture.
Cette photo montre un très grand porche avec des plantes en pot avant chic avec des pavés en pierre naturelle et une extension de toiture.

Réalisation d'un très grand porche d'entrée de maison arrière marin avec une terrasse en bois, une extension de toiture, des colonnes et un garde-corps en bois.

Cette photo montre un très grand porche d'entrée de maison arrière chic avec tous types de couvertures et un garde-corps en câble.

Amazing front porch of a modern farmhouse built by Steve Powell Homes (www.stevepowellhomes.com). Photo Credit: David Cannon Photography (www.davidcannonphotography.com)
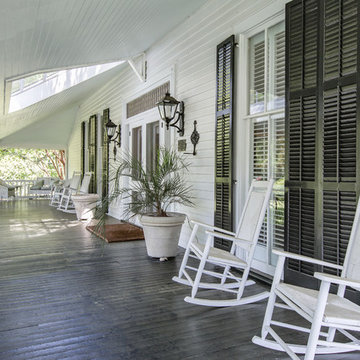
Southern Charm and Sophistication at it's best! Stunning Historic Magnolia River Front Estate. Known as The Governor's Club circa 1900 the property is situated on approx 2 acres of lush well maintained grounds featuring Fresh Water Springs, Aged Magnolias and Massive Live Oaks. Property includes Main House (2 bedrooms, 2.5 bath, Lvg Rm, Dining Rm, Kitchen, Library, Office, 3 car garage, large porches, garden with fountain), Magnolia House (2 Guest Apartments each consisting of 2 bedrooms, 2 bathrooms, Kitchen, Dining Rm, Sitting Area), River House (3 bedrooms, 2 bathrooms, Lvg Rm, Dining Rm, Kitchen, river front porches), Pool House (Heated Gunite Pool and Spa, Entertainment Room/ Sitting Area, Kitchen, Bathroom), and Boat House (River Front Pier, 3 Covered Boat Slips, area for Outdoor Kitchen, Theater with Projection Screen, 3 children's play area, area ready for 2 built in bunk beds, sleeping 4). Full Home Generator System.
Call or email Erin E. Kaiser with Kaiser Sotheby's International Realty at 251-752-1640 / erin@kaisersir.com for more info!
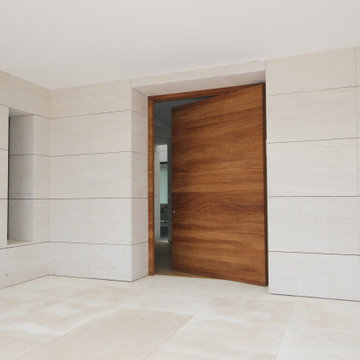
La obra residencial de La Florida, en Aravaca, nos abre paso a través de su puerta principal de entrada, en madera, con un barniz natural que deja ver su color y la embellece aún más gracias al detalle de la veta.
El principal desafío de este proyecto consistió en el aprovechamiento de la luz con la que contaba la vivienda. Es por ello que se emplearon lacados blancos para zonas de paso con armarios empotrados o colores suaves para salones para hacer de las estancias un lugar acogedor donde siguiera muy presente la luz.
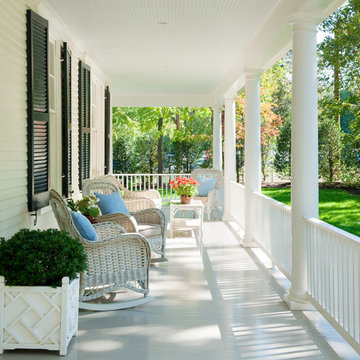
Anice Hoachlander photographer
Réalisation d'un très grand porche d'entrée de maison avant tradition avec une extension de toiture.
Réalisation d'un très grand porche d'entrée de maison avant tradition avec une extension de toiture.
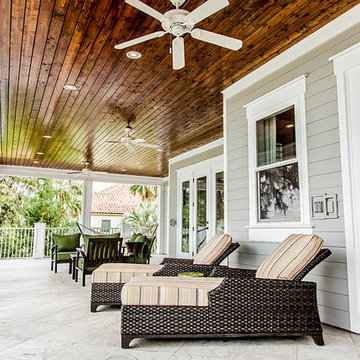
Built by:
J.A. Long, Inc
Design Builders
Inspiration pour un très grand porche d'entrée de maison arrière marin avec du carrelage et une extension de toiture.
Inspiration pour un très grand porche d'entrée de maison arrière marin avec du carrelage et une extension de toiture.
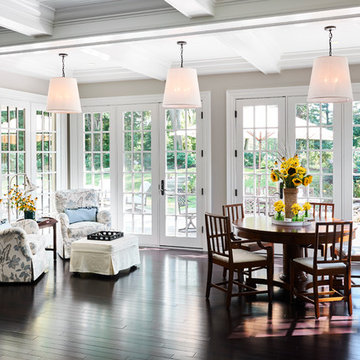
Brazilian Cherry (Jatoba Ebony-Expresso Stain with 35% sheen) Solid Prefinished 3/4" x 3 1/4" x RL 1'-7' Premium/A Grade 22.7 sqft per box X 237 boxes = 5390 sqft
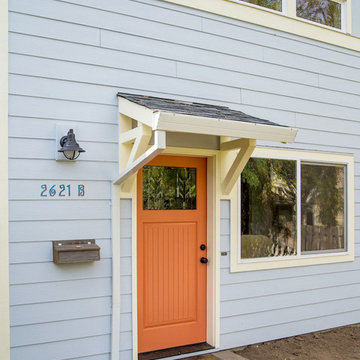
The orange front door enters into the detached guest house.
Exemple d'un très grand porche d'entrée de maison avant moderne avec une dalle de béton et une extension de toiture.
Exemple d'un très grand porche d'entrée de maison avant moderne avec une dalle de béton et une extension de toiture.
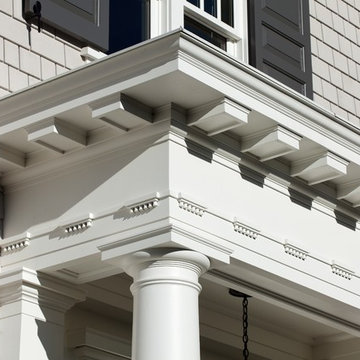
Laurie Black Photography. Classic "Martha's Vineyard" shingle style with traditional Palladian portico; molding profiles "in the antique" uplifting the sophistication and décor to its urban context. Design by Duncan McRoberts.
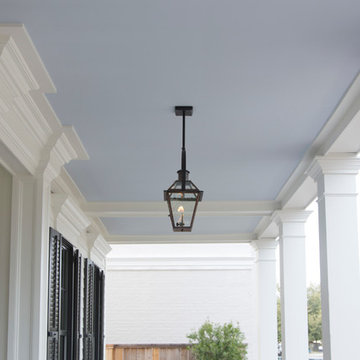
Photographer (www.felixsanchez.com)
Cette photo montre un très grand porche d'entrée de maison avant chic avec des colonnes et une extension de toiture.
Cette photo montre un très grand porche d'entrée de maison avant chic avec des colonnes et une extension de toiture.
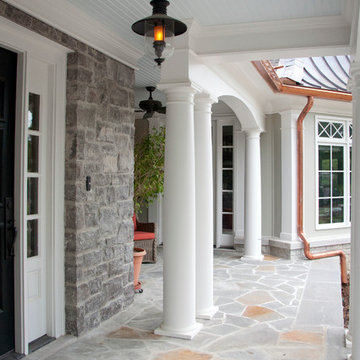
Designer: Terri Sears
Photography: Melissa Mills
Aménagement d'un très grand porche avec des plantes en pot avant éclectique avec du béton estampé et une extension de toiture.
Aménagement d'un très grand porche avec des plantes en pot avant éclectique avec du béton estampé et une extension de toiture.
Idées déco de très grands porches d'entrée de maison blancs
1