Idées déco de très grands porches d'entrée de maison de taille moyenne
Trier par :
Budget
Trier par:Populaires du jour
61 - 80 sur 17 462 photos
1 sur 3
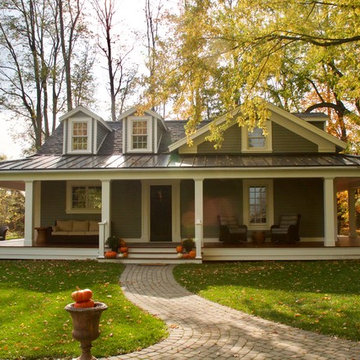
Front Elevation with Porch Addition
Réalisation d'un porche d'entrée de maison avant tradition de taille moyenne avec une extension de toiture.
Réalisation d'un porche d'entrée de maison avant tradition de taille moyenne avec une extension de toiture.
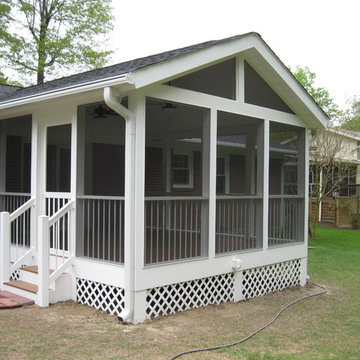
Craig H. Wilson
Cette photo montre un porche d'entrée de maison arrière chic de taille moyenne avec une moustiquaire, une terrasse en bois et une extension de toiture.
Cette photo montre un porche d'entrée de maison arrière chic de taille moyenne avec une moustiquaire, une terrasse en bois et une extension de toiture.
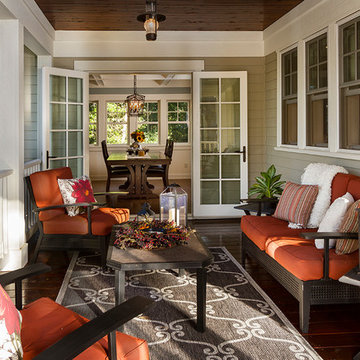
Building Design, Plans, and Interior Finishes by: Fluidesign Studio I Builder: Structural Dimensions Inc. I Photographer: Seth Benn Photography
Idées déco pour un porche d'entrée de maison arrière classique de taille moyenne avec une moustiquaire et une extension de toiture.
Idées déco pour un porche d'entrée de maison arrière classique de taille moyenne avec une moustiquaire et une extension de toiture.
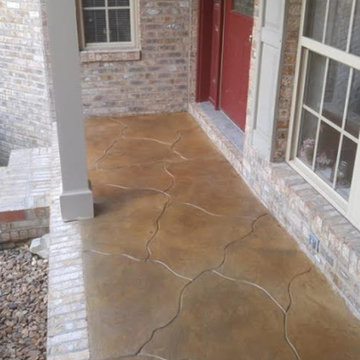
Inspiration pour un porche d'entrée de maison avant traditionnel de taille moyenne avec du béton estampé et une extension de toiture.
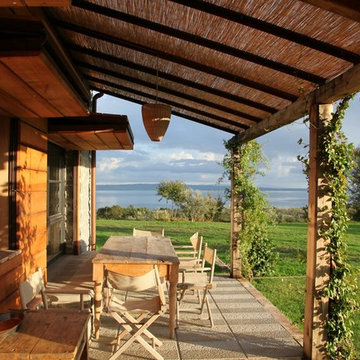
Inspiration pour un porche d'entrée de maison latéral rustique de taille moyenne avec une pergola.
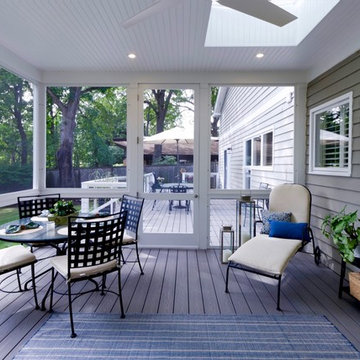
New deck and screened porch overlooking back yard. All structural wood is completely covered in composite trim and decking for a long lasting, easy to maintain structure. Custom composite handrails and stainless steel cables provide a nearly uninterrupted view of the back yard.
Architecture and photography by Omar Gutiérrez, NCARB
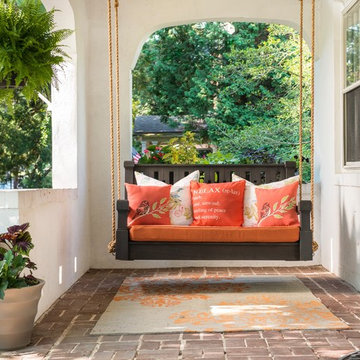
Inspiration pour un porche avec des plantes en pot avant méditerranéen de taille moyenne avec des pavés en brique et une extension de toiture.
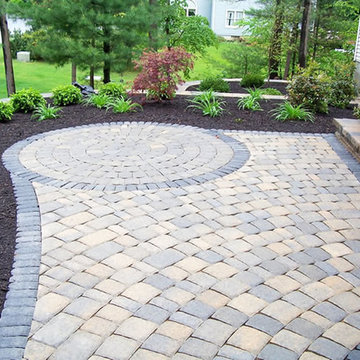
Inspiration pour un porche d'entrée de maison arrière traditionnel de taille moyenne avec des pavés en béton.
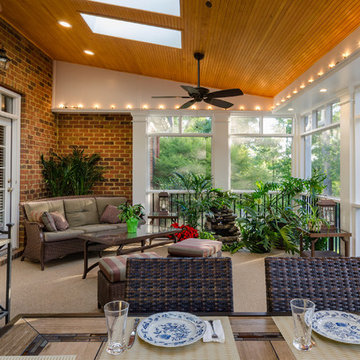
Most porch additions look like an "after-thought" and detract from the better thought-out design of a home. The design of the porch followed by the gracious materials and proportions of this Georgian-style home. The brick is left exposed and we brought the outside in with wood ceilings. The porch has craftsman-style finished and high quality carpet perfect for outside weathering conditions.
The space includes a dining area and seating area to comfortably entertain in a comfortable environment with crisp cool breezes from multiple ceiling fans.
Love porch life at it's best!
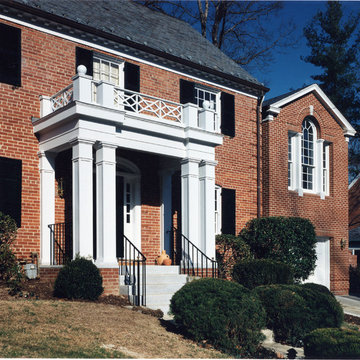
Traditional front porch built to enhance curb appeal to DC Colonial house.
Aménagement d'un porche d'entrée de maison avant classique de taille moyenne avec une dalle de béton et une extension de toiture.
Aménagement d'un porche d'entrée de maison avant classique de taille moyenne avec une dalle de béton et une extension de toiture.
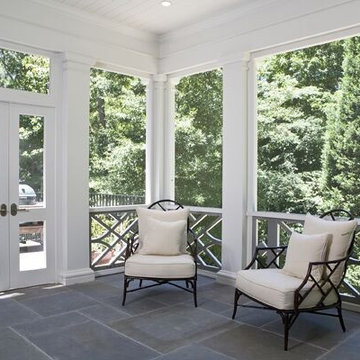
Cette image montre un porche d'entrée de maison arrière traditionnel de taille moyenne avec une moustiquaire, du carrelage et une extension de toiture.
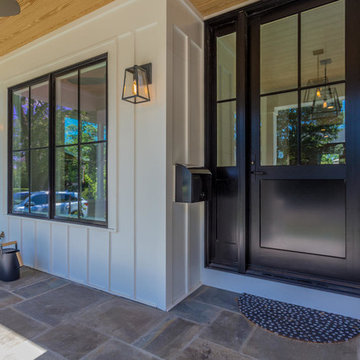
A closeup view of the front porch, siding and custom front door with sidelights.
Cette image montre un porche d'entrée de maison avant craftsman de taille moyenne avec une extension de toiture et des pavés en pierre naturelle.
Cette image montre un porche d'entrée de maison avant craftsman de taille moyenne avec une extension de toiture et des pavés en pierre naturelle.
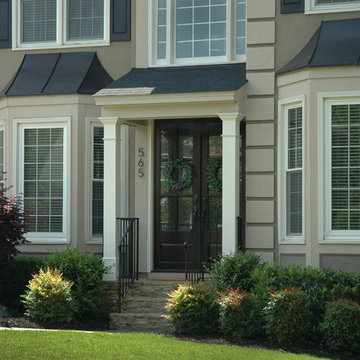
Traditional 2 column shed roof portico with curved railing.
Designed and built by Georgia Front Porch.
Cette photo montre un porche d'entrée de maison avant chic de taille moyenne avec des pavés en brique et une extension de toiture.
Cette photo montre un porche d'entrée de maison avant chic de taille moyenne avec des pavés en brique et une extension de toiture.
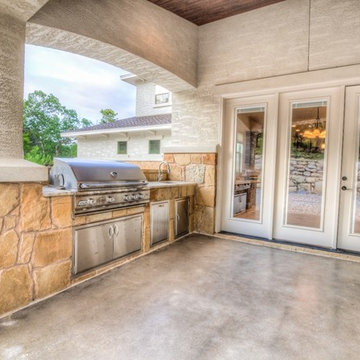
Aménagement d'un très grand porche d'entrée de maison arrière méditerranéen avec une cuisine d'été, une dalle de béton et une extension de toiture.
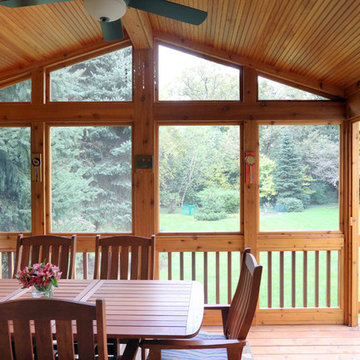
A screened in porch at the of rear he yard allows the homeowners to take advantage of ideal views and entertaining possibilities.
Cette photo montre un porche d'entrée de maison arrière craftsman de taille moyenne avec une moustiquaire, une terrasse en bois et une extension de toiture.
Cette photo montre un porche d'entrée de maison arrière craftsman de taille moyenne avec une moustiquaire, une terrasse en bois et une extension de toiture.
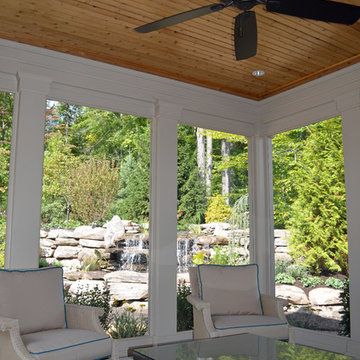
A simply detailed screened in sitting area of the master bedroom sitting room. Removable screens are set between wood pilaster detailing. Stained knotty pine ceiling with painted wood trim and cut stone flooring.
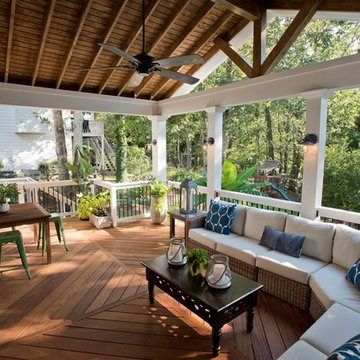
Our client wanted a rustic chic look for their covered porch. We gave the crown molding and trim a more formal look, but kept the floor and roof more rustic.
At Atlanta Porch & Patio we are dedicated to building beautiful custom porches, decks, and outdoor living spaces throughout the metro Atlanta area. Our mission is to turn our clients’ ideas, dreams, and visions into personalized, tangible outcomes. Clients of Atlanta Porch & Patio rest easy knowing each step of their project is performed to the highest standards of honesty, integrity, and dependability. Our team of builders and craftsmen are licensed, insured, and always up to date on trends, products, designs, and building codes. We are constantly educating ourselves in order to provide our clients the best services at the best prices.
We deliver the ultimate professional experience with every step of our projects. After setting up a consultation through our website or by calling the office, we will meet with you in your home to discuss all of your ideas and concerns. After our initial meeting and site consultation, we will compile a detailed design plan and quote complete with renderings and a full listing of the materials to be used. Upon your approval, we will then draw up the necessary paperwork and decide on a project start date. From demo to cleanup, we strive to deliver your ultimate relaxation destination on time and on budget.
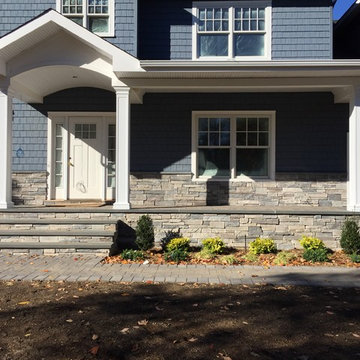
Front entry re-do with new front steps & entryway, walkway, driveway (blacktop with paver inlay)
Cette photo montre un porche d'entrée de maison avant craftsman de taille moyenne avec des pavés en béton.
Cette photo montre un porche d'entrée de maison avant craftsman de taille moyenne avec des pavés en béton.

Screened porch with sliding doors and minitrack screening system.
Aménagement d'un porche d'entrée de maison arrière craftsman de taille moyenne avec une moustiquaire, une terrasse en bois et une extension de toiture.
Aménagement d'un porche d'entrée de maison arrière craftsman de taille moyenne avec une moustiquaire, une terrasse en bois et une extension de toiture.
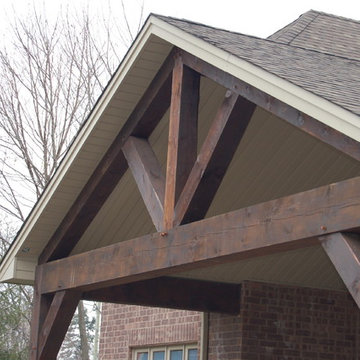
Cette photo montre un porche d'entrée de maison arrière craftsman de taille moyenne avec une extension de toiture.
Idées déco de très grands porches d'entrée de maison de taille moyenne
4