Idées déco de très grands porches d'entrée de maison de taille moyenne
Trier par :
Budget
Trier par:Populaires du jour
121 - 140 sur 17 591 photos
1 sur 3

Idée de décoration pour un très grand porche d'entrée de maison arrière tradition avec une moustiquaire, tous types de couvertures et un garde-corps en câble.
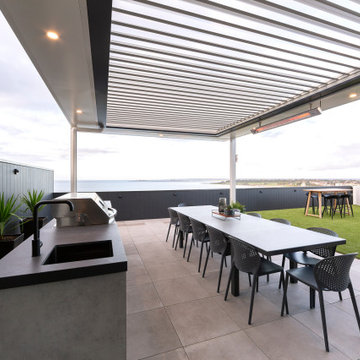
Penthouse Ultimate Louvre verandah including aluminium powder coated beams and posts, bulkheads, heating and outdoor kitchen with dining area with views to the sea
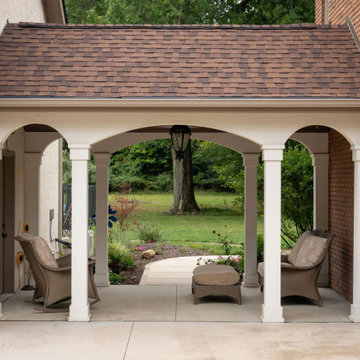
Barrel vaulted stained ceiling offers drama & architectural interest.
Aménagement d'un porche d'entrée de maison latéral classique de taille moyenne avec des colonnes, une dalle de béton et une pergola.
Aménagement d'un porche d'entrée de maison latéral classique de taille moyenne avec des colonnes, une dalle de béton et une pergola.
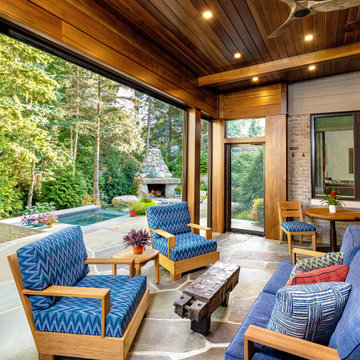
A new porch was added to extend the outdoor seasons in Michigan. Heated stone floors, and retractable screens along with an outdoor kitchen make for a very livable space. We used the same colors inside and outside for a visual extension of the design. A large fireplace infinity spa and extra teak seating are in the background.
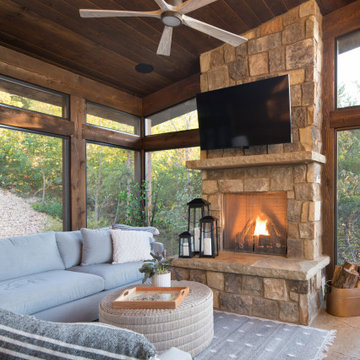
Photos: © 2020 Matt Kocourek, All
Rights Reserved
Aménagement d'un porche d'entrée de maison latéral contemporain de taille moyenne avec une moustiquaire, une dalle de béton et une extension de toiture.
Aménagement d'un porche d'entrée de maison latéral contemporain de taille moyenne avec une moustiquaire, une dalle de béton et une extension de toiture.

Outdoor entertainment and living area complete with custom gas fireplace.
Idées déco pour un porche d'entrée de maison classique de taille moyenne avec une cheminée, une extension de toiture et un garde-corps en métal.
Idées déco pour un porche d'entrée de maison classique de taille moyenne avec une cheminée, une extension de toiture et un garde-corps en métal.
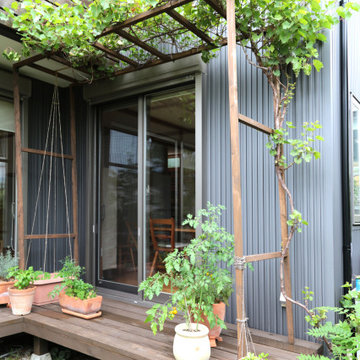
どこか懐かしさを感じる風景。リビングから続く濡縁風デッキに施主様作成のブドウ棚が。こんもり茂った葉がガルバリウムの外壁にかかり何とも言えない温かみ感じるひとコマ。
Exemple d'un porche d'entrée de maison avant asiatique de taille moyenne avec une pergola.
Exemple d'un porche d'entrée de maison avant asiatique de taille moyenne avec une pergola.

To avoid blocking views from interior spaces, this porch was set to the side of the kitchen. Telescoping sliding doors create a seamless connection between inside and out.
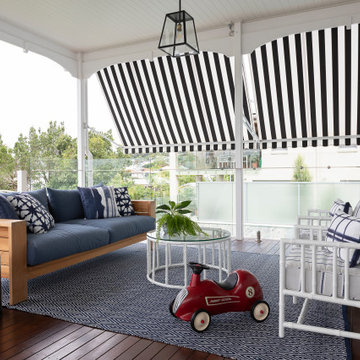
Straight off the dining area of the open plan Kitchen/Living/Dining we opted for a beautiful lounge setting. An outdoor rug and throw cushions create a cozy lounge room feel outdoors.
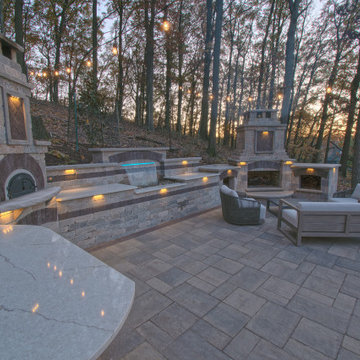
Homeowner contacted us late 2018 requesting that we design a grand backyard with multiple spaces for entertaining, dinning and enjoying time with friends and family. Their main request was a pizza oven because they enjoyed grilling and cooking for family and friends, We installed a large Chicago brick oven using Unilock Brussels river blend with El Campo Mocha accents for the masonry work (pizza oven, bar and oversized fireplace).
For the paver patio, we used Unilock Bristol Valley Bavarian Blend to compliment the other hardscape work as well as the home. Our masonry team designed and built a 48” custom wood box to store the wood next to the oversized fireplace. As a focal point between the fireplace and pizza oven we installed a shear decent waterfall feature coming out of the masonry. Next to the pizza oven we installed a bar area for guests to gather along with a large prep area for the homeowner to make pizzas
Forty tons of Ohio stone boulders were installed to expand the yard and support the large patio space. The homeowner requested a unique gas fire feature, so we expanded on the idea creating a custom fire table with oversized cap for cocktails in the evening.
With the home on a high-side wooded lot tucked into the trees, our design incorporated native plantings to fill the landscaping space around the home. We created a large entertaining space in a small backyard.
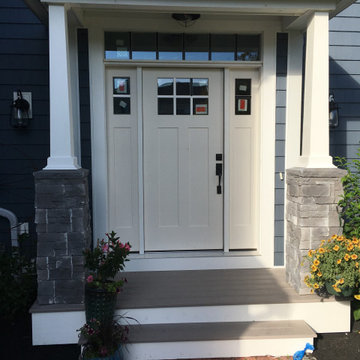
Cette image montre un porche d'entrée de maison avant craftsman de taille moyenne avec une terrasse en bois et un auvent.

Now empty nesters with kids in college, they needed the room for a therapeutic sauna. Their home in Windsor, Wis. had a deck that was underutilized and in need of maintenance or removal. Having followed our work on our website and social media for many years, they were confident we could design and build the three-season porch they desired.
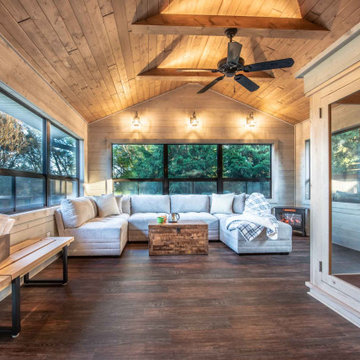
Charles and Samantha are clients who met us over ten years ago at an open house event we were hosting. Deciding to stay put in their current home, it was a dozen years before they decided to become our clients. They hired our team to build a three-season room addition to the house that they had owned this entire time.
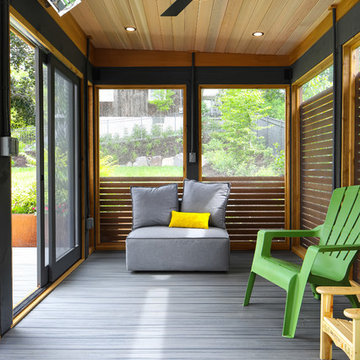
This modern home, near Cedar Lake, built in 1900, was originally a corner store. A massive conversion transformed the home into a spacious, multi-level residence in the 1990’s.
However, the home’s lot was unusually steep and overgrown with vegetation. In addition, there were concerns about soil erosion and water intrusion to the house. The homeowners wanted to resolve these issues and create a much more useable outdoor area for family and pets.
Castle, in conjunction with Field Outdoor Spaces, designed and built a large deck area in the back yard of the home, which includes a detached screen porch and a bar & grill area under a cedar pergola.
The previous, small deck was demolished and the sliding door replaced with a window. A new glass sliding door was inserted along a perpendicular wall to connect the home’s interior kitchen to the backyard oasis.
The screen house doors are made from six custom screen panels, attached to a top mount, soft-close track. Inside the screen porch, a patio heater allows the family to enjoy this space much of the year.
Concrete was the material chosen for the outdoor countertops, to ensure it lasts several years in Minnesota’s always-changing climate.
Trex decking was used throughout, along with red cedar porch, pergola and privacy lattice detailing.
The front entry of the home was also updated to include a large, open porch with access to the newly landscaped yard. Cable railings from Loftus Iron add to the contemporary style of the home, including a gate feature at the top of the front steps to contain the family pets when they’re let out into the yard.
Tour this project in person, September 28 – 29, during the 2019 Castle Home Tour!
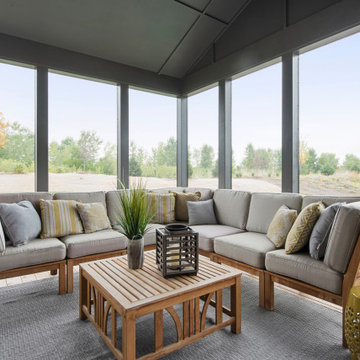
Hayward Model - Heritage Collection
Pricing, floorplans, virtual tours, community information & more at https://www.robertthomashomes.com/
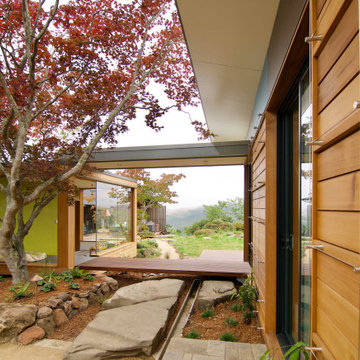
The floating bridge between the "tea room" and sleeping addition serves as a threshold between the intimate side courtyard and the expansive back yards with views 180° views to the East Bay watershed. Flat boulders serve as steps and a rain runnel brings water from the souther half of the home's butterfly roof to the "alpine pond."
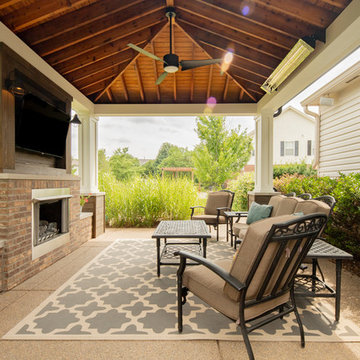
Idée de décoration pour un porche d'entrée de maison latéral tradition de taille moyenne avec une cheminée, des pavés en béton et une pergola.
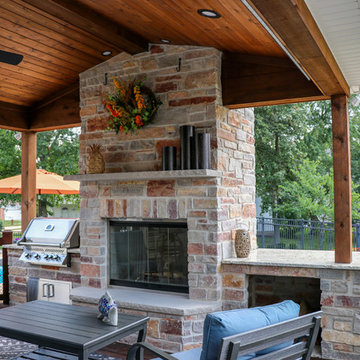
This project has beautiful wood ceiling feature, a breathtaking fireplace with custom wood storage, and a built in Napoleon Grill.
Réalisation d'un porche d'entrée de maison arrière de taille moyenne avec une cheminée, une terrasse en bois et une extension de toiture.
Réalisation d'un porche d'entrée de maison arrière de taille moyenne avec une cheminée, une terrasse en bois et une extension de toiture.
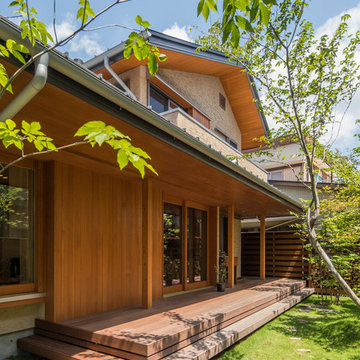
庭からデッキを見る
Réalisation d'un porche d'entrée de maison asiatique de taille moyenne avec une extension de toiture.
Réalisation d'un porche d'entrée de maison asiatique de taille moyenne avec une extension de toiture.
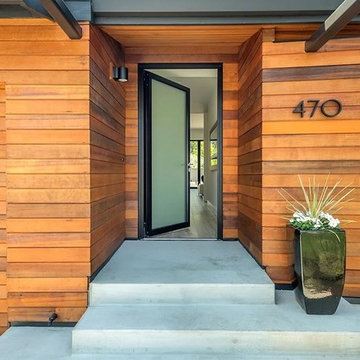
Réalisation d'un porche d'entrée de maison avant minimaliste de taille moyenne avec une dalle de béton.
Idées déco de très grands porches d'entrée de maison de taille moyenne
7