Idées déco de très grands porches d'entrée de maison de taille moyenne
Trier par :
Budget
Trier par:Populaires du jour
1 - 20 sur 17 426 photos
1 sur 3
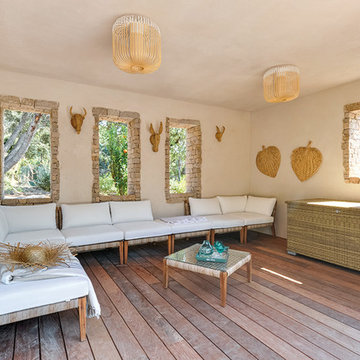
© delphineguyart.com
Exemple d'un porche d'entrée de maison éclectique de taille moyenne.
Exemple d'un porche d'entrée de maison éclectique de taille moyenne.

John McManus
Inspiration pour un porche d'entrée de maison arrière marin de taille moyenne avec une moustiquaire et une terrasse en bois.
Inspiration pour un porche d'entrée de maison arrière marin de taille moyenne avec une moustiquaire et une terrasse en bois.

Idées déco pour un très grand porche d'entrée de maison avant classique avec des colonnes, des pavés en pierre naturelle et un auvent.

Inspiration pour un porche d'entrée de maison arrière craftsman de taille moyenne avec une terrasse en bois et une extension de toiture.

Réalisation d'un porche d'entrée de maison arrière craftsman de taille moyenne avec une moustiquaire, des pavés en brique et une extension de toiture.
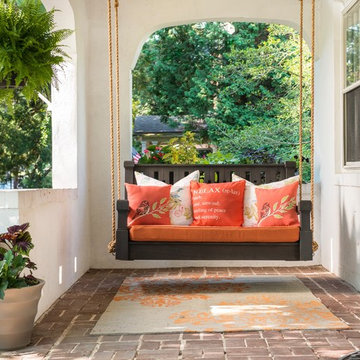
Inspiration pour un porche avec des plantes en pot avant méditerranéen de taille moyenne avec des pavés en brique et une extension de toiture.

Our client wanted a rustic chic look for their covered porch. We gave the crown molding and trim a more formal look, but kept the roof more rustic with open rafters.
At Atlanta Porch & Patio we are dedicated to building beautiful custom porches, decks, and outdoor living spaces throughout the metro Atlanta area. Our mission is to turn our clients’ ideas, dreams, and visions into personalized, tangible outcomes. Clients of Atlanta Porch & Patio rest easy knowing each step of their project is performed to the highest standards of honesty, integrity, and dependability. Our team of builders and craftsmen are licensed, insured, and always up to date on trends, products, designs, and building codes. We are constantly educating ourselves in order to provide our clients the best services at the best prices.
We deliver the ultimate professional experience with every step of our projects. After setting up a consultation through our website or by calling the office, we will meet with you in your home to discuss all of your ideas and concerns. After our initial meeting and site consultation, we will compile a detailed design plan and quote complete with renderings and a full listing of the materials to be used. Upon your approval, we will then draw up the necessary paperwork and decide on a project start date. From demo to cleanup, we strive to deliver your ultimate relaxation destination on time and on budget.

Exterior Paint Color: SW Dewy 6469
Exterior Trim Color: SW Extra White 7006
Furniture: Vintage fiberglass
Wall Sconce: Barnlight Electric Co
Cette photo montre un porche d'entrée de maison avant bord de mer de taille moyenne avec une dalle de béton et une extension de toiture.
Cette photo montre un porche d'entrée de maison avant bord de mer de taille moyenne avec une dalle de béton et une extension de toiture.

Cette image montre un porche d'entrée de maison arrière rustique de taille moyenne avec une moustiquaire, une extension de toiture et un garde-corps en matériaux mixtes.

Place architecture:design enlarged the existing home with an inviting over-sized screened-in porch, an adjacent outdoor terrace, and a small covered porch over the door to the mudroom.
These three additions accommodated the needs of the clients’ large family and their friends, and allowed for maximum usage three-quarters of the year. A design aesthetic with traditional trim was incorporated, while keeping the sight lines minimal to achieve maximum views of the outdoors.
©Tom Holdsworth

This modern home, near Cedar Lake, built in 1900, was originally a corner store. A massive conversion transformed the home into a spacious, multi-level residence in the 1990’s.
However, the home’s lot was unusually steep and overgrown with vegetation. In addition, there were concerns about soil erosion and water intrusion to the house. The homeowners wanted to resolve these issues and create a much more useable outdoor area for family and pets.
Castle, in conjunction with Field Outdoor Spaces, designed and built a large deck area in the back yard of the home, which includes a detached screen porch and a bar & grill area under a cedar pergola.
The previous, small deck was demolished and the sliding door replaced with a window. A new glass sliding door was inserted along a perpendicular wall to connect the home’s interior kitchen to the backyard oasis.
The screen house doors are made from six custom screen panels, attached to a top mount, soft-close track. Inside the screen porch, a patio heater allows the family to enjoy this space much of the year.
Concrete was the material chosen for the outdoor countertops, to ensure it lasts several years in Minnesota’s always-changing climate.
Trex decking was used throughout, along with red cedar porch, pergola and privacy lattice detailing.
The front entry of the home was also updated to include a large, open porch with access to the newly landscaped yard. Cable railings from Loftus Iron add to the contemporary style of the home, including a gate feature at the top of the front steps to contain the family pets when they’re let out into the yard.
Tour this project in person, September 28 – 29, during the 2019 Castle Home Tour!
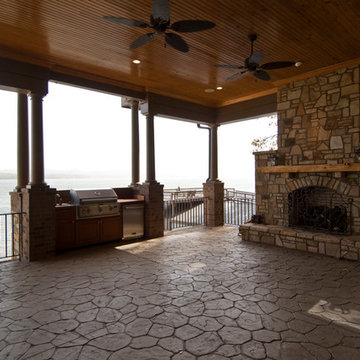
Cette photo montre un porche d'entrée de maison arrière chic de taille moyenne avec une cheminée, des pavés en pierre naturelle et une extension de toiture.
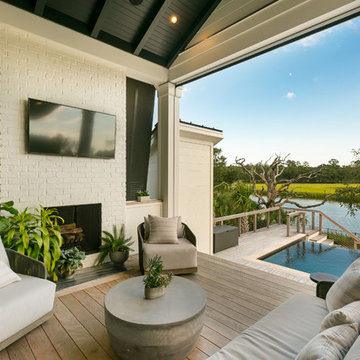
Patrick Brickman
Aménagement d'un porche d'entrée de maison arrière classique de taille moyenne avec une cheminée, une terrasse en bois et une extension de toiture.
Aménagement d'un porche d'entrée de maison arrière classique de taille moyenne avec une cheminée, une terrasse en bois et une extension de toiture.
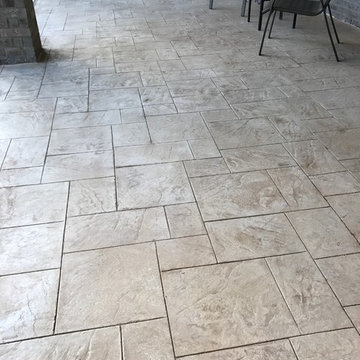
Diamond Decks can make your backyard dream a reality! It was an absolute pleasure working with our client to bring their ideas to life.
Our goal was to design and develop a unique patio experience that adds a touch of elegance. This maintenance free solution was created using decorative concrete.
Our customer is now enjoying their brand new porch! Call us today if you have any questions on how we can help you with your outdoor project.

Idées déco pour un porche d'entrée de maison avant campagne de taille moyenne avec des pavés en brique et une extension de toiture.
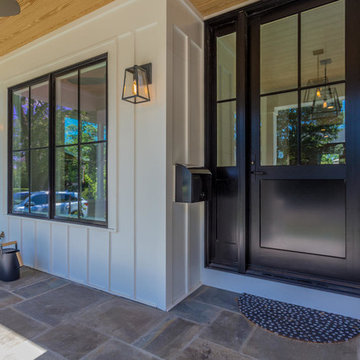
A closeup view of the front porch, siding and custom front door with sidelights.
Cette image montre un porche d'entrée de maison avant craftsman de taille moyenne avec une extension de toiture et des pavés en pierre naturelle.
Cette image montre un porche d'entrée de maison avant craftsman de taille moyenne avec une extension de toiture et des pavés en pierre naturelle.

5 Compo Beach Road | Exceptional Westport Waterfront Property
Welcome to the Ultimate Westport Lifestyle…..
Exclusive & highly sought after Compo Beach location, just up from the Compo Beach Yacht Basin & across from Longshore Golf Club. This impressive 6BD, 6.5BA, 5000SF+ Hamptons designed beach home presents fabulous curb appeal & stunning sunset & waterviews. Architectural significance augments the tasteful interior & highlights the exquisite craftsmanship & detailed millwork. Gorgeous high ceiling & abundant over-sized windows compliment the appealing open floor design & impeccable style. The inviting Mahogany front porch provides the ideal spot to enjoy the magnificent sunsets over the water. A rare treasure in the Beach area, this home offers a square level lot that perfectly accommodates a pool. (Proposed Design Plan provided.) FEMA compliant. This pristine & sophisticated, yet, welcoming home extends unrestricted comfort & luxury in a superb beach location…..Absolute perfection at the shore.
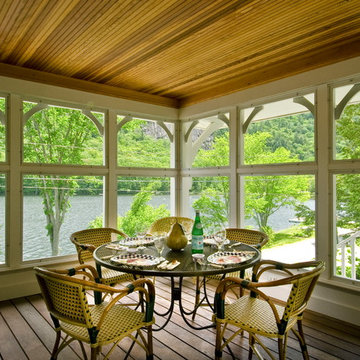
© Rob Karosis Photography; © Bob Avakian; © Kyle Born; © Leo Casado
Inspiration pour un porche d'entrée de maison craftsman de taille moyenne avec une moustiquaire et une extension de toiture.
Inspiration pour un porche d'entrée de maison craftsman de taille moyenne avec une moustiquaire et une extension de toiture.
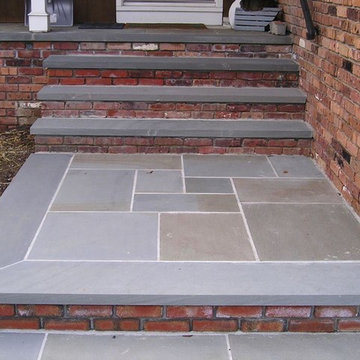
Natural Bluestone front walk, walkway and steps leading straight to your front door. Mixed nicely with used brick.
Réalisation d'un porche d'entrée de maison avant tradition de taille moyenne avec des pavés en pierre naturelle.
Réalisation d'un porche d'entrée de maison avant tradition de taille moyenne avec des pavés en pierre naturelle.
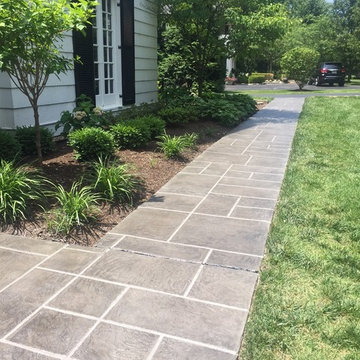
Tuscan Trowel Resurfacing
Inspiration pour un porche d'entrée de maison avant méditerranéen de taille moyenne avec du béton estampé.
Inspiration pour un porche d'entrée de maison avant méditerranéen de taille moyenne avec du béton estampé.
Idées déco de très grands porches d'entrée de maison de taille moyenne
1