Idées déco de très grandes salles à manger avec un mur vert
Trier par :
Budget
Trier par:Populaires du jour
1 - 20 sur 117 photos
1 sur 3

Exemple d'une très grande salle à manger chic fermée avec un mur vert, moquette, une cheminée standard et un manteau de cheminée en brique.

Réalisation d'une très grande salle à manger ouverte sur le salon minimaliste avec un mur vert, moquette, un poêle à bois, un manteau de cheminée en plâtre, un sol beige, un plafond décaissé et du lambris.

http://211westerlyroad.com/
Introducing a distinctive residence in the coveted Weston Estate's neighborhood. A striking antique mirrored fireplace wall accents the majestic family room. The European elegance of the custom millwork in the entertainment sized dining room accents the recently renovated designer kitchen. Decorative French doors overlook the tiered granite and stone terrace leading to a resort-quality pool, outdoor fireplace, wading pool and hot tub. The library's rich wood paneling, an enchanting music room and first floor bedroom guest suite complete the main floor. The grande master suite has a palatial dressing room, private office and luxurious spa-like bathroom. The mud room is equipped with a dumbwaiter for your convenience. The walk-out entertainment level includes a state-of-the-art home theatre, wine cellar and billiards room that leads to a covered terrace. A semi-circular driveway and gated grounds complete the landscape for the ultimate definition of luxurious living.
Eric Barry Photography
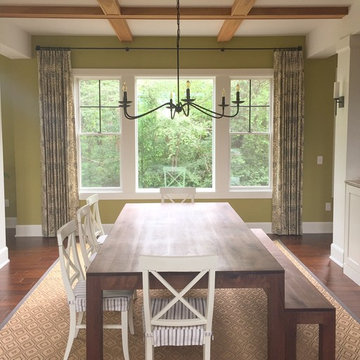
This gorgeous farmhouse is one of my favorite projects and I can't wait to share it with you!
Cette photo montre une très grande salle à manger ouverte sur la cuisine nature avec un mur vert, un sol en bois brun, aucune cheminée et un sol marron.
Cette photo montre une très grande salle à manger ouverte sur la cuisine nature avec un mur vert, un sol en bois brun, aucune cheminée et un sol marron.

Vista dall'ingresso: in primo piano la zona pranzo con tavolo circolare in marmo, sedie tulip e lampadario Tom Dixon.
Sullo sfondo camino a legna integrato e zona salotto.
Parquet in rovere naturale con posa spina ungherese.
Pareti bianche e verde grigio. Tende bianche filtranti e carta da parati raffigurante tronchi di betulla.

Réalisation d'une très grande salle à manger tradition avec un mur vert, parquet clair, une cheminée standard, un manteau de cheminée en carrelage et boiseries.
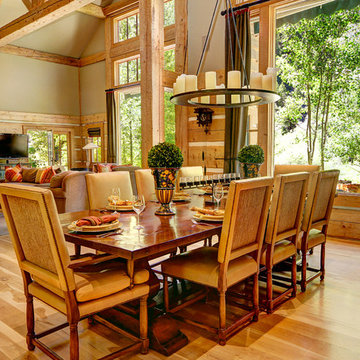
What does it say about a home that takes your breath away? From the moment you walk through the front door, the beauty of the Big Wood embraces you. The soothing light begs a contemplative moment and the tall ceilings and grand scale make this a striking alpine getaway. The floor plan is perfect for the modern family with separated living spaces and yet is cozy enough to find the perfect spot to gather. A large family room invites late night movies, conversation or napping. The spectacular living room welcomes guests in to the hearth of the home with a quiet sitting area to contemplate the river. This is simply one of the most handsome homes you will find. The fishing is right outside your back door on one of the most beautiful stretches of the Big Wood. The bike path to town is a stone’s throw from your front door and has you in downtown Ketchum in no time. Very few properties have the allure of the river, the proximity to town and the privacy in a home of this caliber.

A table space to gather people together. The dining table is a Danish design and is extendable, set against a contemporary Nordic forest mural.
Exemple d'une très grande salle à manger ouverte sur la cuisine scandinave avec sol en béton ciré, un sol gris, un mur vert, aucune cheminée et du papier peint.
Exemple d'une très grande salle à manger ouverte sur la cuisine scandinave avec sol en béton ciré, un sol gris, un mur vert, aucune cheminée et du papier peint.

Idées déco pour une très grande salle à manger ouverte sur le salon campagne avec un sol marron, un mur vert, parquet foncé, poutres apparentes, un plafond voûté, un plafond en bois et du lambris de bois.
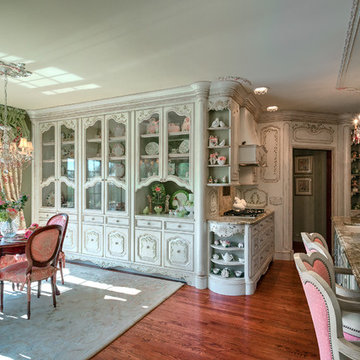
Dennis Jourdan Photography, Inc.
Exemple d'une très grande salle à manger ouverte sur la cuisine chic avec un mur vert, parquet foncé et aucune cheminée.
Exemple d'une très grande salle à manger ouverte sur la cuisine chic avec un mur vert, parquet foncé et aucune cheminée.
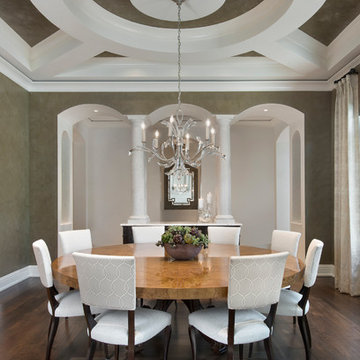
Formal Dining Room
Idées déco pour une très grande salle à manger classique fermée avec un mur vert et un sol en bois brun.
Idées déco pour une très grande salle à manger classique fermée avec un mur vert et un sol en bois brun.
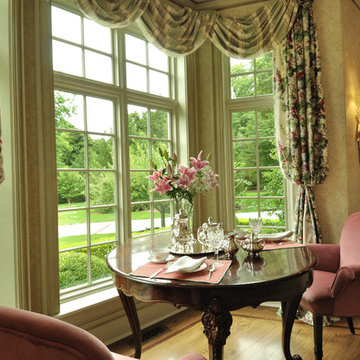
The intimate dining area, part of the formal dining room is papered in a muted trellis paper in green and cream. We choose to highlight the ceiling by painting it in tinted paint with a shade of green. For the window treatments we chose to use a large scale floral fabric for the bishop sleeves and a silk stripe for the swags.
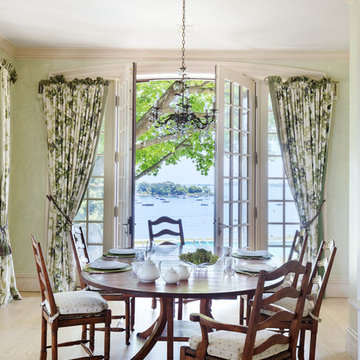
Set on the magnificent Long Island Sound, Field Point Circle has a celebrated history as Greenwich’s premier neighborhood—and is considered one of the 10 most prestigious addresses in the country. The Field Point Circle Association, with 27 estate homes, has a single access point and 24 hour security.
The Pryory was designed by the eminent architectural firm Cross & Cross in the spirit of an English countryside estate and is set on 2.4 waterfront acres with a private beach and mooring. Perched on a hilltop, the property’s rolling grounds unfold from the rear terrace down to the pool and rippling water’s edge.
Through the ivy-covered front door awaits the paneled grand entry with its soaring three-story carved wooden staircase. The adjacent double living room is bookended by stately fireplaces and flooded with light thanks to the span of windows and French doors out to the terrace and water beyond. Most rooms throughout the home boast water views, including the Great Room, which is cloaked in tiger oak and capped with hexagonal patterned high ceilings.
One of Greenwich’s famed Great Estates, The Pryory offers the finest workmanship, materials, architecture, and landscaping in an exclusive and unparalleled coastal setting.
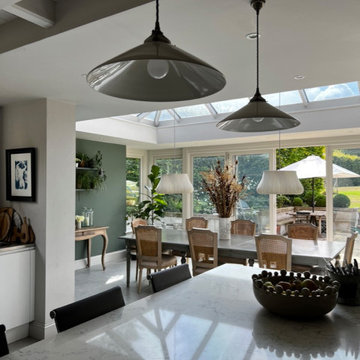
Réalisation d'une très grande salle à manger ouverte sur la cuisine champêtre avec un mur vert, un sol en carrelage de porcelaine, un sol gris et poutres apparentes.
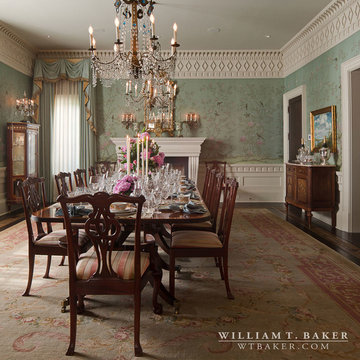
James Lockheart photo
Interior by Suzanne kasler
Aménagement d'une très grande salle à manger classique fermée avec un mur vert, parquet foncé, une cheminée standard, un manteau de cheminée en pierre et un sol marron.
Aménagement d'une très grande salle à manger classique fermée avec un mur vert, parquet foncé, une cheminée standard, un manteau de cheminée en pierre et un sol marron.
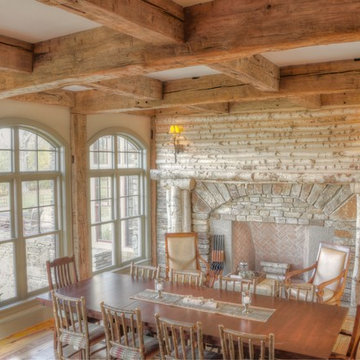
Tarek Raslan
Exemple d'une très grande salle à manger ouverte sur la cuisine montagne avec un mur vert, un sol en bois brun, une cheminée standard et un manteau de cheminée en pierre.
Exemple d'une très grande salle à manger ouverte sur la cuisine montagne avec un mur vert, un sol en bois brun, une cheminée standard et un manteau de cheminée en pierre.
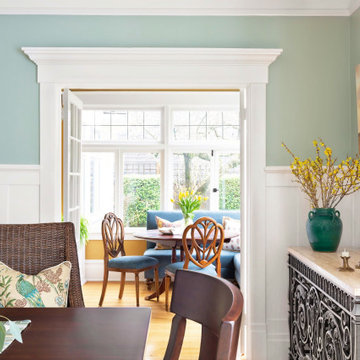
Formal dining room with Garden-inspired decor
Exemple d'une très grande salle à manger chic avec un mur vert, parquet clair, une cheminée standard, un manteau de cheminée en carrelage et boiseries.
Exemple d'une très grande salle à manger chic avec un mur vert, parquet clair, une cheminée standard, un manteau de cheminée en carrelage et boiseries.
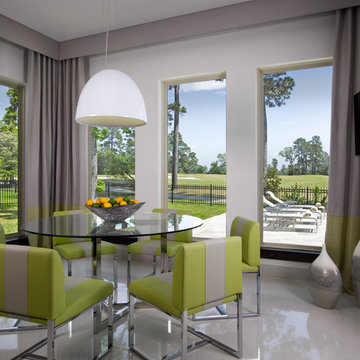
Just steps from the kitchen sits this beautiful open breakfast room with floor to ceiling windows bringing natural light and great energy into the space. This bright and calming design is a great place for our clients to start each morning with positivity and good vibrations.
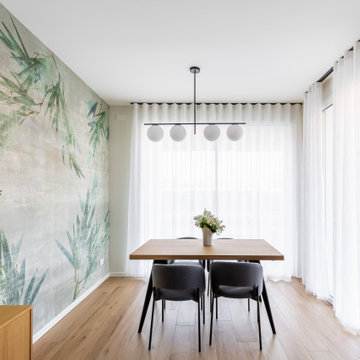
L'ampio soggiorno è stato strutturato in modo da dividere la zona living, più vicina all'ingresso, dalla zona pranzo che si trova davanti all'ampia vetrata che affaccia sul giardino privato.
Nell'angolo dietro il divano è stato creato un mobile con una vetrinetta per ospitare le varie bottiglie di rum che il proprietario ama collezionare.
La stanza è molto luminosa, si è scelto di spezzare il bianco delle pareti e del soffitto con il colore verde e con una wallpaper che richiamasse entrambi i colori.
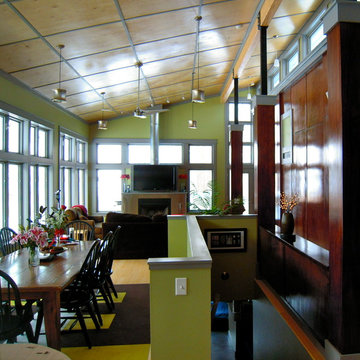
Open "public" spaces looking out toward the prairie. Brian Hollars
Exemple d'une très grande salle à manger ouverte sur le salon tendance avec un mur vert et parquet clair.
Exemple d'une très grande salle à manger ouverte sur le salon tendance avec un mur vert et parquet clair.
Idées déco de très grandes salles à manger avec un mur vert
1