Idées déco de très grands salons avec éclairage
Trier par :
Budget
Trier par:Populaires du jour
1 - 20 sur 256 photos
1 sur 3
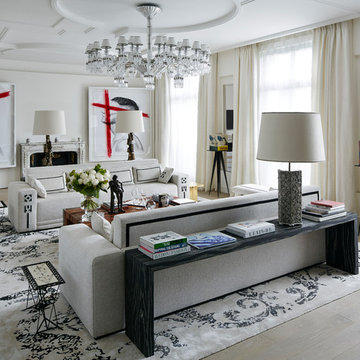
Chandelier "Paris" par SC Edition en collaboration avec Baccarat.
Tapis "Versailles" - Taï Ping par SC Edition.
Console en bois sombre par SC Edition.
Tableaux : The Kid.
Photos : Francis Amiand

All furnishings are available through Martha O'Hara Interiors. www.oharainteriors.com
Martha O'Hara Interiors, Interior Selections & Furnishings | Charles Cudd De Novo, Architecture | Troy Thies Photography | Shannon Gale, Photo Styling

Tastefully designed in warm hues, the light-filled great room is shaped in a perfect octagon. Decorative beams frame the angles of the ceiling. The two-tier iron chandeliers from Hinkley Lighting are open and airy.
Project Details // Sublime Sanctuary
Upper Canyon, Silverleaf Golf Club
Scottsdale, Arizona
Architecture: Drewett Works
Builder: American First Builders
Interior Designer: Michele Lundstedt
Landscape architecture: Greey | Pickett
Photography: Werner Segarra
Lights: Hinkley Lighting
https://www.drewettworks.com/sublime-sanctuary/

Donna Guyler Design
Aménagement d'un très grand salon bord de mer ouvert avec un mur blanc, un sol marron, un sol en vinyl, aucun téléviseur et éclairage.
Aménagement d'un très grand salon bord de mer ouvert avec un mur blanc, un sol marron, un sol en vinyl, aucun téléviseur et éclairage.

Check out our before photos to truly grasp the architectural detail that we added to this 2-story great room. We added a second story fireplace and soffit detail to finish off the room, painted the existing fireplace section, added millwork framed detail on the sides and added beams as well.
Photos by Spacecrafting Photography.
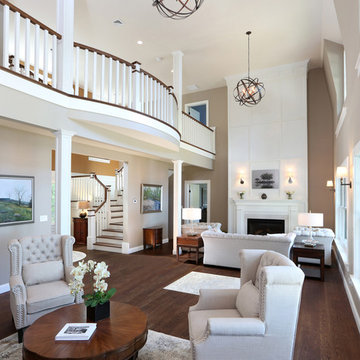
Formal 2-story living room with two seating areas, beautiful fireplace at one end, stunning wood pillars set off the two areas. Curved 2nd floor landing adds an architectural touch to the living room on one side and the entry on the other. Expansive windows showcase the lake.frontage.
Tom Grimes Photography

Clients' first home and there forever home with a family of four and in laws close, this home needed to be able to grow with the family. This most recent growth included a few home additions including the kids bathrooms (on suite) added on to the East end, the two original bathrooms were converted into one larger hall bath, the kitchen wall was blown out, entrying into a complete 22'x22' great room addition with a mudroom and half bath leading to the garage and the final addition a third car garage. This space is transitional and classic to last the test of time.

Grand Salon in Old Greenwich. Multiple seating areas and large scale rugs to bring the massive space under control. Dynamic cofferred ceiling that instantly draws the eye.

Cure Design Group (636) 294-2343 https://curedesigngroup.com/ Mid Century Modern Masterpiece was featured by At Home Magazine. Restoring the original architecture and unveiling style and sophistication. The combination of colors and textures create a cohesive and interesting space.
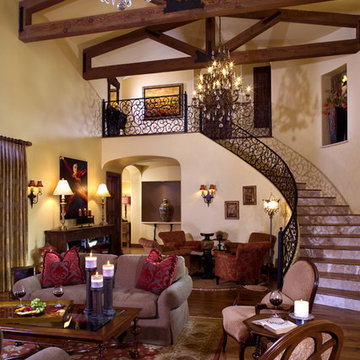
The grandeur of this formal living room is unmistakable. Soaring cathedral ceilings with exposed wood trusses are accented with sparkling iron and crystal chandeliers. The scrolled iron railing is detailed and delicate on the curving grand staircase. Custom draperies, artwork, lighting, furniture, and accessories round out this beautiful space.

Formal Living Room, directly off of the entry.
Cette photo montre un très grand salon méditerranéen ouvert avec une salle de réception, un mur beige, un sol en marbre, une cheminée standard, un manteau de cheminée en pierre, aucun téléviseur, un sol beige et éclairage.
Cette photo montre un très grand salon méditerranéen ouvert avec une salle de réception, un mur beige, un sol en marbre, une cheminée standard, un manteau de cheminée en pierre, aucun téléviseur, un sol beige et éclairage.
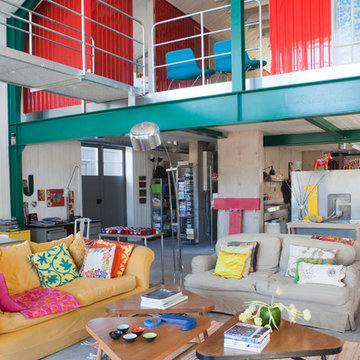
Katja Ragnstam
Aménagement d'un très grand salon éclectique ouvert avec un mur gris, sol en béton ciré et éclairage.
Aménagement d'un très grand salon éclectique ouvert avec un mur gris, sol en béton ciré et éclairage.
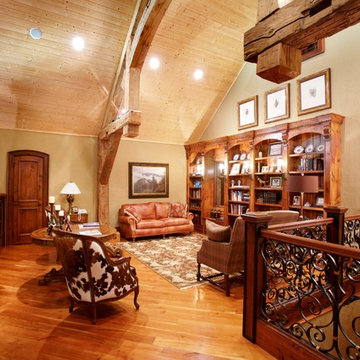
Designed by MossCreek, this beautiful timber frame home includes signature MossCreek style elements such as natural materials, expression of structure, elegant rustic design, and perfect use of space in relation to build site. Photo by Mark Smith
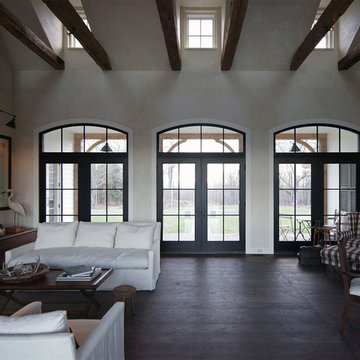
The Great Room with its french doors, salvaged wood beams and dormer skylights is calm and light filled, with views in two directions.
Photos: Scott Benedict, Practical(ly) Studios
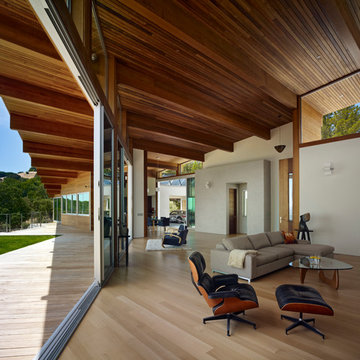
Bruce Damonte
Aménagement d'un très grand salon contemporain ouvert avec une salle de réception, un mur beige, parquet clair et éclairage.
Aménagement d'un très grand salon contemporain ouvert avec une salle de réception, un mur beige, parquet clair et éclairage.
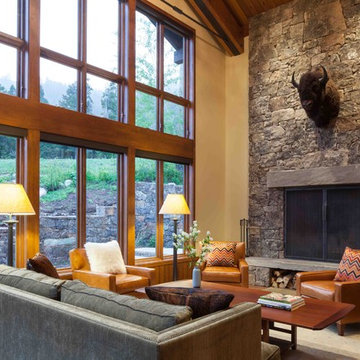
A few select "kitsch" rustic flourishes--e.g., bison taxidermy--look beautiful and sculptural in an otherwise refined context. Architecture & interior design by Michael Howells. Photos by David Agnello, copyright 2012. www.davidagnello.com
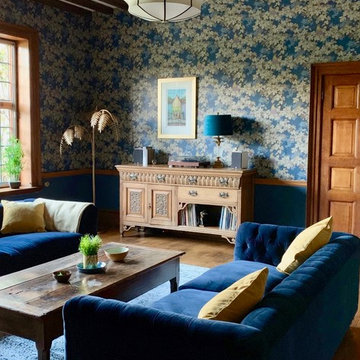
Before and After photos courtesy of my remote clients.
All details about this project can be found here:
https://blog.making-spaces.net/2019/04/01/vine-bleu-room-remote-design/

Im großzügigen Wohnzimmer ist genügend Platz für eine Sofaecke zum fern sehen und zwei Recamieren vor dem Kaminfeuer.
Inspiration pour un très grand salon design ouvert avec un mur blanc, une cheminée double-face, un manteau de cheminée en plâtre, un sol noir, une salle de réception, un téléviseur indépendant et éclairage.
Inspiration pour un très grand salon design ouvert avec un mur blanc, une cheminée double-face, un manteau de cheminée en plâtre, un sol noir, une salle de réception, un téléviseur indépendant et éclairage.
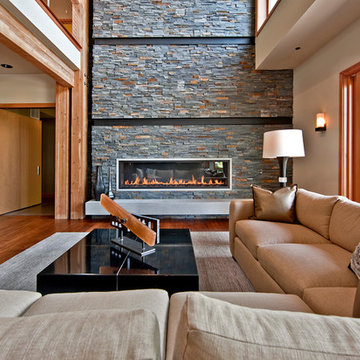
Cette image montre un très grand salon design avec un manteau de cheminée en pierre, un mur beige, un sol en bois brun, une cheminée ribbon et éclairage.
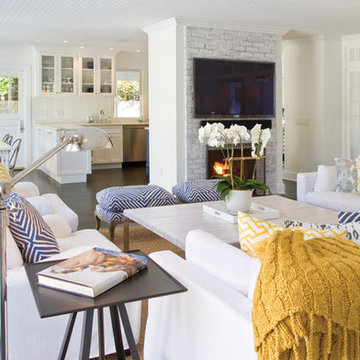
Interior Architecture, Interior Design, Custom Furniture Design, Landscape Architecture by Chango Co.
Construction by Ronald Webb Builders
AV Design by EL Media Group
Photography by Ray Olivares
Idées déco de très grands salons avec éclairage
1