Idées déco de très grands salons avec éclairage
Trier par :
Budget
Trier par:Populaires du jour
81 - 100 sur 271 photos
1 sur 3
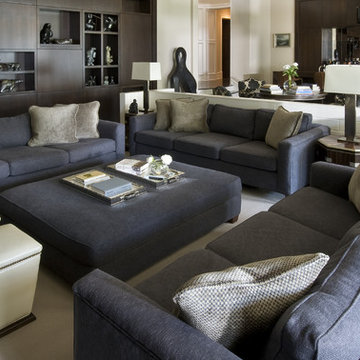
Inspiration pour un très grand salon traditionnel ouvert avec un mur blanc, un bar de salon, moquette, un téléviseur encastré et éclairage.
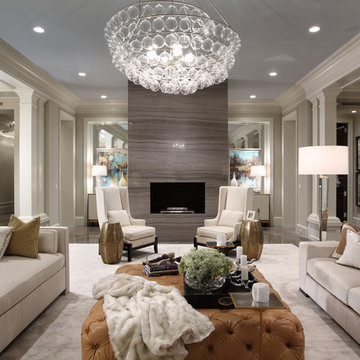
The art of modern living is expressed with eloquent aplomb in this brand-new showplace on the Intracoastal Waterway in The Estates, historic Old Boca Raton’s prestigious beachside enclave. Created by an award-winning Florida-based Architect Carlos A. Martin, and by noted South Florida builder, Infinity Custom Estates, this Tropical Georgian-inspired masterpiece (I call it Gulfstream Southern Classical Style) exudes serene timelessness with classic symmetry, then takes an unexpected twist with clean-lined high-style interiors by award-winning Marc-Michaels. In each detail, the vision is artistic genius, and the resulting overall effect is simply breathtaking.
10’ high French doors flow to the waterfront verandah and Hamptons-style pool from the open living/dining room, club room/library, and family room, all of which are as sumptuously comfortable as they are stunningly refined. From the gorgeous smoky-hued marble and walnut floors to the sleek custom built-ins, exquisite marble-clad fireplace, and ebony-wood “ribbon” accent wall, the design scheme beautifully balances bold impact and subtle glamour. Opening off the upstairs gallery is a waterfront lounge deck appointed as a resort-like open-air spa room, a sublime luxury. Transcending the ordinary in every aspect, this is a sophisticated Intracoastal estate, rendered to perfection with singular style.
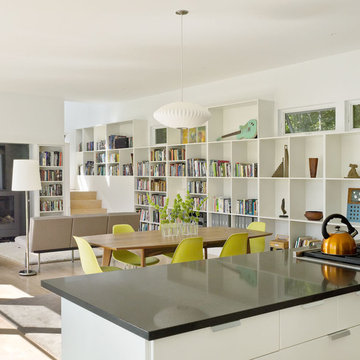
To view other projects by TruexCullins Architecture + Interior design visit www.truexcullins.com
Photos taken by Jim Westphalen
Idées déco pour un très grand salon campagne ouvert avec une bibliothèque ou un coin lecture, un mur blanc, un poêle à bois et éclairage.
Idées déco pour un très grand salon campagne ouvert avec une bibliothèque ou un coin lecture, un mur blanc, un poêle à bois et éclairage.
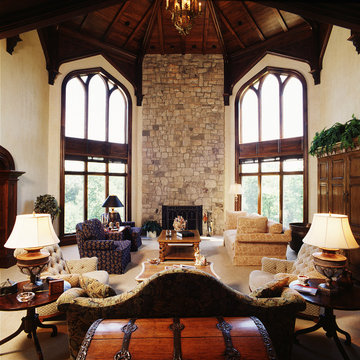
The ceiling of this expansive great room highlights the European antiques that are found throughout the space.
Photo by Fisheye Studios, Hiawatha, Iowa
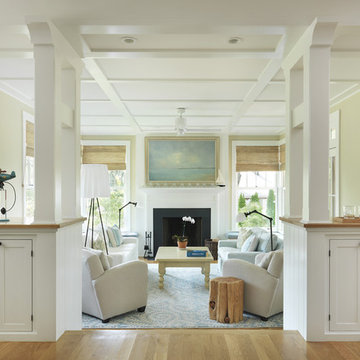
Photo: Nat Rea
Inspiration pour un très grand salon traditionnel avec un mur beige, un sol en bois brun, une cheminée standard et éclairage.
Inspiration pour un très grand salon traditionnel avec un mur beige, un sol en bois brun, une cheminée standard et éclairage.
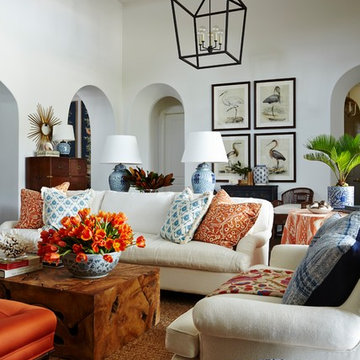
Great room with tall ceilings, curved archways, and exposed beams set the mediterranean style base for the home but furnishings are traditional with a colorful twist of blue, white and touches of orange. Project featured in House Beautiful & Florida Design.
Interiors & Styling by Summer Thornton.
Images by Brantley Photography

Exemple d'un très grand salon tendance ouvert avec un mur marron, une cheminée d'angle, un manteau de cheminée en pierre, un téléviseur fixé au mur, un sol beige et éclairage.

Exemple d'un très grand salon chic ouvert avec une salle de réception, un mur multicolore, un sol en bois brun, un téléviseur encastré, un plafond à caissons, du papier peint et éclairage.
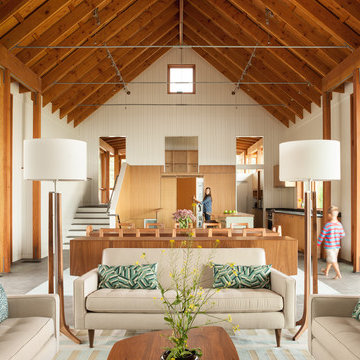
Trent Bell Photography
Cette image montre un très grand salon design ouvert avec un mur blanc, une cheminée standard, un manteau de cheminée en pierre, un téléviseur dissimulé et éclairage.
Cette image montre un très grand salon design ouvert avec un mur blanc, une cheminée standard, un manteau de cheminée en pierre, un téléviseur dissimulé et éclairage.
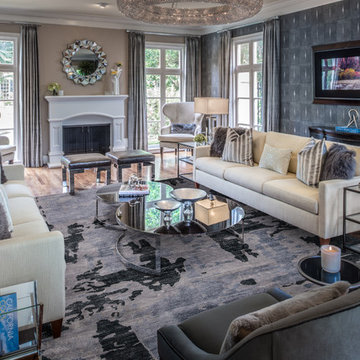
Chuck Williams
Exemple d'un très grand salon chic ouvert avec une salle de réception, un mur gris, parquet clair, une cheminée standard, aucun téléviseur et éclairage.
Exemple d'un très grand salon chic ouvert avec une salle de réception, un mur gris, parquet clair, une cheminée standard, aucun téléviseur et éclairage.
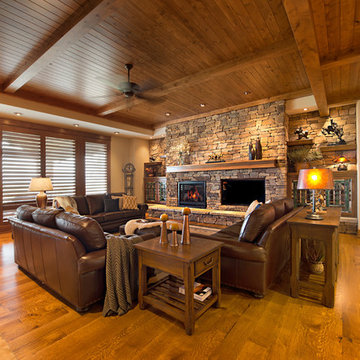
A Brilliant Photo - Agneiszka Wormus
Aménagement d'un très grand salon craftsman ouvert avec une bibliothèque ou un coin lecture, un mur blanc, un sol en bois brun, une cheminée standard, un manteau de cheminée en pierre, un téléviseur fixé au mur et éclairage.
Aménagement d'un très grand salon craftsman ouvert avec une bibliothèque ou un coin lecture, un mur blanc, un sol en bois brun, une cheminée standard, un manteau de cheminée en pierre, un téléviseur fixé au mur et éclairage.
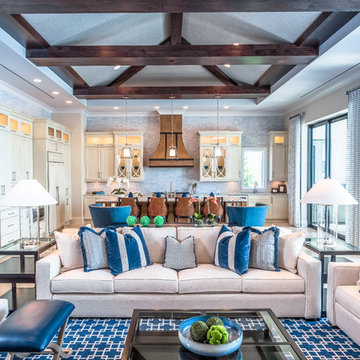
Aménagement d'un très grand salon mansardé ou avec mezzanine classique avec un bar de salon, un mur blanc, un sol en marbre et éclairage.
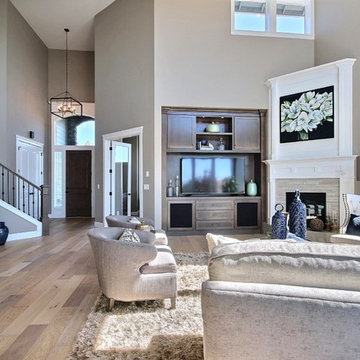
The Brahmin - in Ridgefield Washington by Cascade West Development Inc.
It has a very open and spacious feel the moment you walk in with the 2 story foyer and the 20’ ceilings throughout the Great room, but that is only the beginning! When you round the corner of the Great Room you will see a full 360 degree open kitchen that is designed with cooking and guests in mind….plenty of cabinets, plenty of seating, and plenty of counter to use for prep or use to serve food in a buffet format….you name it. It quite truly could be the place that gives birth to a new Master Chef in the making!
Cascade West Facebook: https://goo.gl/MCD2U1
Cascade West Website: https://goo.gl/XHm7Un
These photos, like many of ours, were taken by the good people of ExposioHDR - Portland, Or
Exposio Facebook: https://goo.gl/SpSvyo
Exposio Website: https://goo.gl/Cbm8Ya
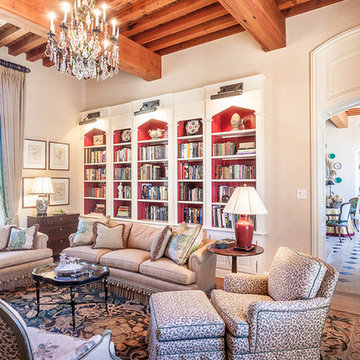
Christopher Marona
Idées déco pour un très grand salon ouvert avec un mur beige, un sol en bois brun et éclairage.
Idées déco pour un très grand salon ouvert avec un mur beige, un sol en bois brun et éclairage.
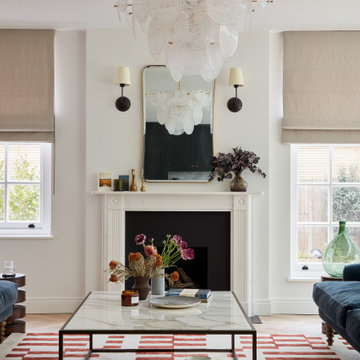
The sitting room in this family home in West Dulwich was opened up to the kitchen and the dining area of the lateral extension to create one large family room. A pair of matching velvet sofas & mohair velvet armchairs created a nice seating area around the newly installed fireplace and a large rug helped to zone the space

A casual chic approach to this living room makes it an inviting and comfortable spot for conversation. Photos by: Rod Foster
Aménagement d'un très grand salon bord de mer ouvert avec un bar de salon, un mur blanc, parquet clair, une cheminée standard, un manteau de cheminée en béton, aucun téléviseur et éclairage.
Aménagement d'un très grand salon bord de mer ouvert avec un bar de salon, un mur blanc, parquet clair, une cheminée standard, un manteau de cheminée en béton, aucun téléviseur et éclairage.
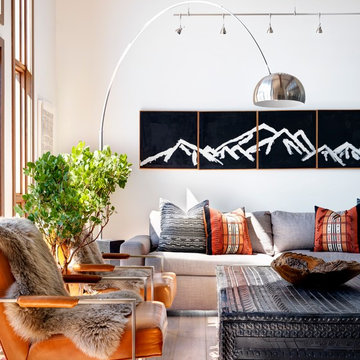
Modern Rustic home with Scandinavian inspired design, architecture & heritage of the home owners.
This particular image shows a family room with custom furniture, floor to ceiling windows and custom art.
Photo: Martin Tessler
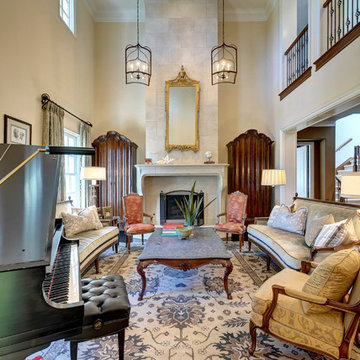
Exemple d'un très grand salon méditerranéen ouvert avec une salle de réception, un mur beige, parquet foncé, une cheminée standard, un manteau de cheminée en pierre, aucun téléviseur et éclairage.

Photo by Phillip Mueller
Aménagement d'un très grand salon classique avec un mur beige, aucun téléviseur et éclairage.
Aménagement d'un très grand salon classique avec un mur beige, aucun téléviseur et éclairage.
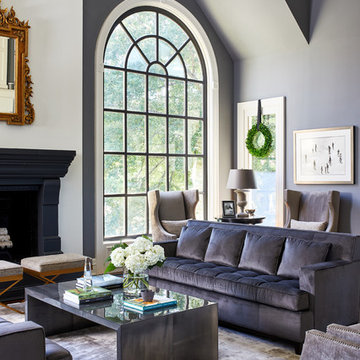
Photography by Stacy Zarin
Inspiration pour un très grand salon traditionnel ouvert avec une salle de réception, un mur gris, une cheminée standard, aucun téléviseur, parquet foncé et éclairage.
Inspiration pour un très grand salon traditionnel ouvert avec une salle de réception, un mur gris, une cheminée standard, aucun téléviseur, parquet foncé et éclairage.
Idées déco de très grands salons avec éclairage
5