Idées déco de très grands salons avec un manteau de cheminée en métal
Trier par :
Budget
Trier par:Populaires du jour
201 - 220 sur 623 photos
1 sur 3
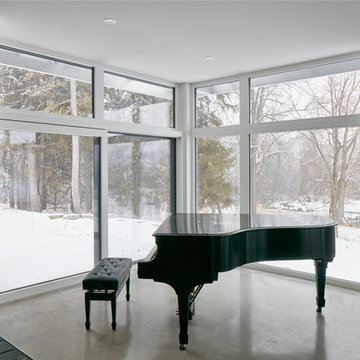
The client’s brief was to create a space reminiscent of their beloved downtown Chicago industrial loft, in a rural farm setting, while incorporating their unique collection of vintage and architectural salvage. The result is a custom designed space that blends life on the farm with an industrial sensibility.
The new house is located on approximately the same footprint as the original farm house on the property. Barely visible from the road due to the protection of conifer trees and a long driveway, the house sits on the edge of a field with views of the neighbouring 60 acre farm and creek that runs along the length of the property.
The main level open living space is conceived as a transparent social hub for viewing the landscape. Large sliding glass doors create strong visual connections with an adjacent barn on one end and a mature black walnut tree on the other.
The house is situated to optimize views, while at the same time protecting occupants from blazing summer sun and stiff winter winds. The wall to wall sliding doors on the south side of the main living space provide expansive views to the creek, and allow for breezes to flow throughout. The wrap around aluminum louvered sun shade tempers the sun.
The subdued exterior material palette is defined by horizontal wood siding, standing seam metal roofing and large format polished concrete blocks.
The interiors were driven by the owners’ desire to have a home that would properly feature their unique vintage collection, and yet have a modern open layout. Polished concrete floors and steel beams on the main level set the industrial tone and are paired with a stainless steel island counter top, backsplash and industrial range hood in the kitchen. An old drinking fountain is built-in to the mudroom millwork, carefully restored bi-parting doors frame the library entrance, and a vibrant antique stained glass panel is set into the foyer wall allowing diffused coloured light to spill into the hallway. Upstairs, refurbished claw foot tubs are situated to view the landscape.
The double height library with mezzanine serves as a prominent feature and quiet retreat for the residents. The white oak millwork exquisitely displays the homeowners’ vast collection of books and manuscripts. The material palette is complemented by steel counter tops, stainless steel ladder hardware and matte black metal mezzanine guards. The stairs carry the same language, with white oak open risers and stainless steel woven wire mesh panels set into a matte black steel frame.
The overall effect is a truly sublime blend of an industrial modern aesthetic punctuated by personal elements of the owners’ storied life.
Photography: James Brittain
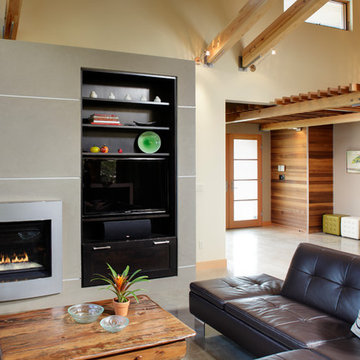
The intimate trellised entry with sand blasted glass entry doors and fir feature wall open up to the dramatic soaring great room with massive structural beams and clerestory windows that flood the space with natural light. The polished aggregate highlights in the concrete floor treatment lends an organic feel to the space while the wood accents seen in the trellis work, windows and beams add a touch of warmth, softening the minimalist design scheme. The entertainment center and fireplace were installed in a concrete overly feature wall, a stainless "c" channel was embedded in the overlay to create a structural element in the design.
Dave Adams Photography
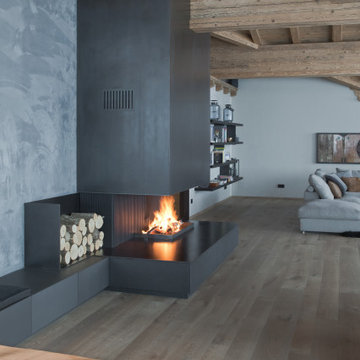
Cette image montre un très grand salon design ouvert avec un mur gris, un sol en bois brun, un poêle à bois, un manteau de cheminée en métal et un sol marron.
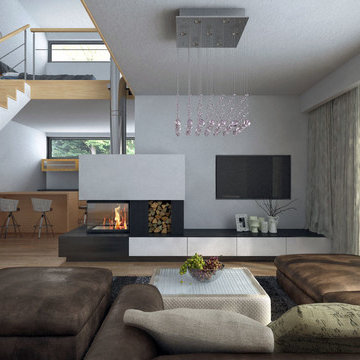
Réalisation d'un très grand salon minimaliste ouvert avec une cheminée d'angle et un manteau de cheminée en métal.
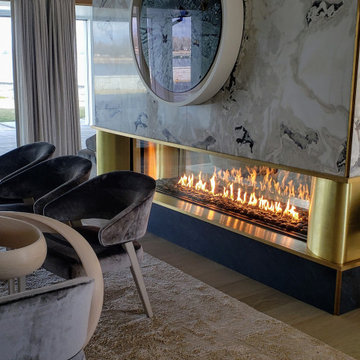
Acucraft partnered with A.J. Shea Construction LLC & Tate & Burn Architects LLC to develop a gorgeous custom linear see through gas fireplace and outdoor gas fire bowl for this showstopping new construction home in Connecticut.
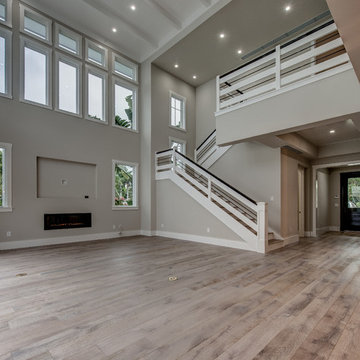
Matt Steeves
Exemple d'un très grand salon chic ouvert avec une salle de réception, un mur gris, parquet clair, une cheminée standard, un manteau de cheminée en métal et un téléviseur fixé au mur.
Exemple d'un très grand salon chic ouvert avec une salle de réception, un mur gris, parquet clair, une cheminée standard, un manteau de cheminée en métal et un téléviseur fixé au mur.
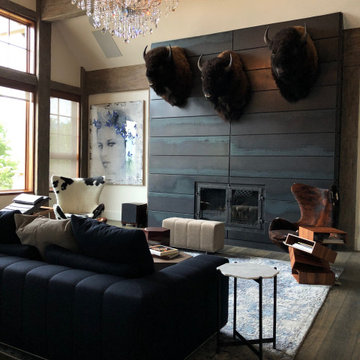
A dramatic living room features a black metal fireplace wall adorned with three buffalo heads, along with both rustic and modern touches.
Cette photo montre un très grand salon tendance ouvert avec un mur blanc, un sol en bois brun, une cheminée standard, un manteau de cheminée en métal, un sol marron et un plafond à caissons.
Cette photo montre un très grand salon tendance ouvert avec un mur blanc, un sol en bois brun, une cheminée standard, un manteau de cheminée en métal, un sol marron et un plafond à caissons.
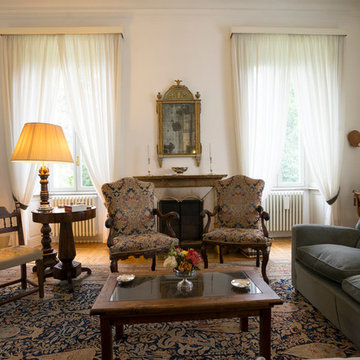
Liadesign
Idée de décoration pour un très grand salon tradition fermé avec une salle de réception, un mur blanc, parquet clair, une cheminée standard et un manteau de cheminée en métal.
Idée de décoration pour un très grand salon tradition fermé avec une salle de réception, un mur blanc, parquet clair, une cheminée standard et un manteau de cheminée en métal.
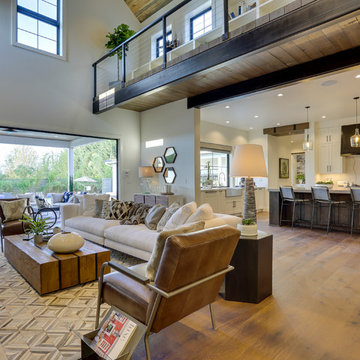
REPIXS
Exemple d'un très grand salon nature ouvert avec un mur blanc, un sol en bois brun, une cheminée standard, un manteau de cheminée en métal, aucun téléviseur et un sol marron.
Exemple d'un très grand salon nature ouvert avec un mur blanc, un sol en bois brun, une cheminée standard, un manteau de cheminée en métal, aucun téléviseur et un sol marron.
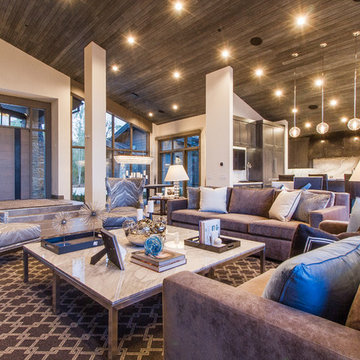
Inspiration pour un très grand salon minimaliste ouvert avec un mur blanc et un manteau de cheminée en métal.
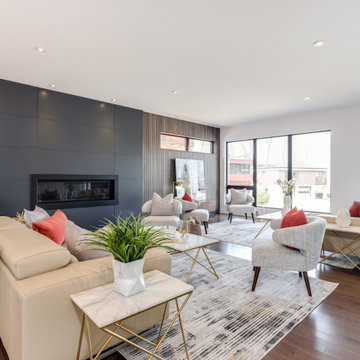
We really enjoyed staging this beautiful $2.25 million dollar home in Ottawa. What made the job challenging was a very large open concept. All the furniture and accessories would be seen at the same time when you walk through the front door so the style and colour schemes within each area had to work.
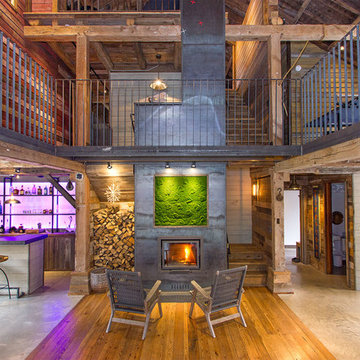
Jordan Wills
Réalisation d'un très grand salon champêtre ouvert avec un mur rouge, une cheminée standard et un manteau de cheminée en métal.
Réalisation d'un très grand salon champêtre ouvert avec un mur rouge, une cheminée standard et un manteau de cheminée en métal.
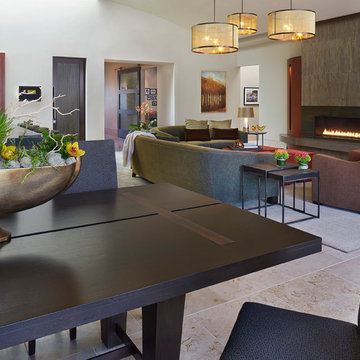
This open concept space seamlessly unites three programmatic elements into one extraordinary great room. The focal point of the room is a six-foot ribbon fireplace clad in metal, Maya Romanoff wallcovering and flanked by Quartered Makore cabinetry which matches the custom millwork in the kitchen area. The TV is located next to the fireplace and is hidden behind a fully operable metal door that conceals the device when not in use.
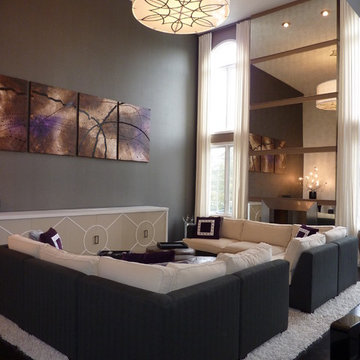
A two story family room can feel large and uninviting, but by using plush seating, soft drapery and yummy textiles, the room can become warm and comfortable for family and entertaining. The use of mercury glass on the fireplace wall emphasizes the vertical space and helps to reflect the beauty of the room from any angle.
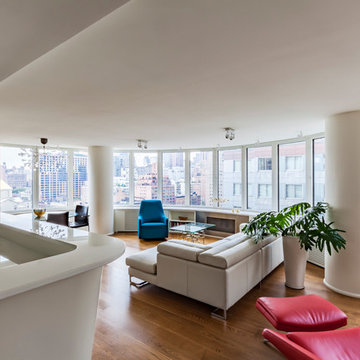
Open Modern Living Room
Exemple d'un très grand salon moderne ouvert avec une salle de réception, un mur blanc, parquet clair, une cheminée standard et un manteau de cheminée en métal.
Exemple d'un très grand salon moderne ouvert avec une salle de réception, un mur blanc, parquet clair, une cheminée standard et un manteau de cheminée en métal.
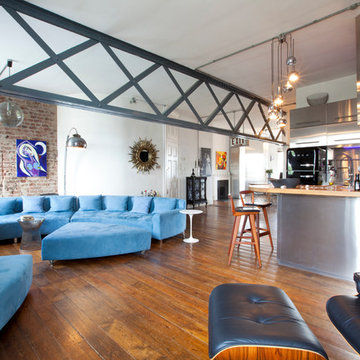
An absolutely amazing New York loft style apartment oozing character and appeal situated on the top floor of a substantial and well maintained Victorian property in this premier street in Notting Hill.
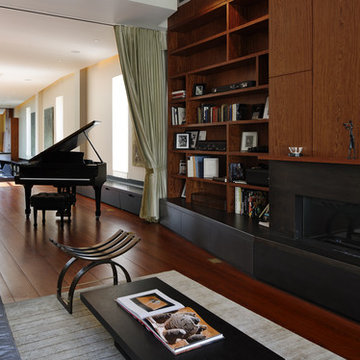
Living Room; Photo Credit: Chuck Choi
Idées déco pour un très grand salon mansardé ou avec mezzanine contemporain avec un mur blanc, un sol en bois brun, une cheminée standard, un manteau de cheminée en métal et aucun téléviseur.
Idées déco pour un très grand salon mansardé ou avec mezzanine contemporain avec un mur blanc, un sol en bois brun, une cheminée standard, un manteau de cheminée en métal et aucun téléviseur.

HBK Photography shot for luxury real estate listing
Idée de décoration pour un très grand salon vintage ouvert avec un mur blanc, un sol en bois brun, une cheminée double-face, un manteau de cheminée en métal, un téléviseur indépendant et un sol beige.
Idée de décoration pour un très grand salon vintage ouvert avec un mur blanc, un sol en bois brun, une cheminée double-face, un manteau de cheminée en métal, un téléviseur indépendant et un sol beige.
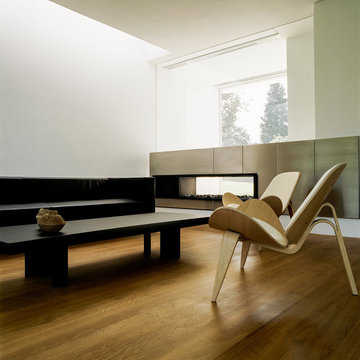
Aménagement d'un très grand salon moderne ouvert avec une salle de réception, un mur blanc, un manteau de cheminée en métal, parquet clair, une cheminée ribbon, aucun téléviseur et un sol beige.
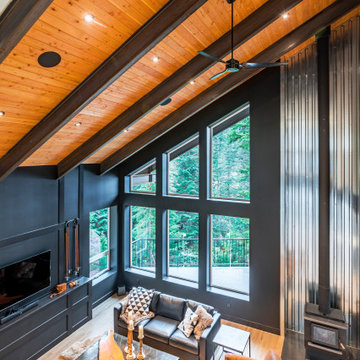
Photo by Brice Ferre
Cette image montre un très grand salon minimaliste ouvert avec un mur noir, un sol en vinyl, un poêle à bois, un manteau de cheminée en métal, un téléviseur indépendant et un sol marron.
Cette image montre un très grand salon minimaliste ouvert avec un mur noir, un sol en vinyl, un poêle à bois, un manteau de cheminée en métal, un téléviseur indépendant et un sol marron.
Idées déco de très grands salons avec un manteau de cheminée en métal
11