Idées déco de très grands salons avec un manteau de cheminée en métal
Trier par :
Budget
Trier par:Populaires du jour
121 - 140 sur 623 photos
1 sur 3
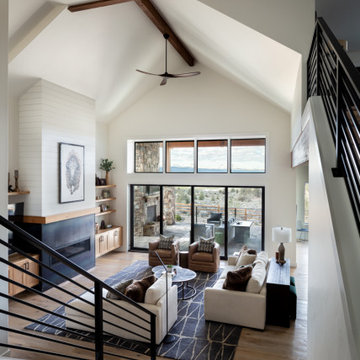
Our clients envisioned generations of family together in this soaring great room from the moment we reviewed the floor plans together. Wide open, yet layered and cozy, this space invites you in and treats you to the sweeping mountain views through the custom LaCantina door and clerestory windows. Photography by Chris Murray Productions
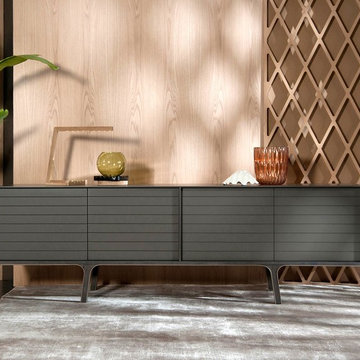
Das al2 Design Sideboard Mobius 002 hat vier Türen, die sich per Druck auf die Front öffnen und schließen lassen. Außerdem befindet sich hinter jeder Tür jeweils ein höhenverstellbarer Einlegeboden.
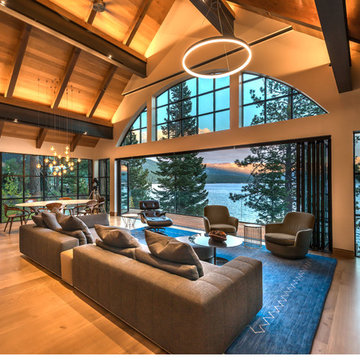
Vance Fox
This photo is taken from the kitchen, the large open space has an airy and comfortable feel.
Inspiration pour un très grand salon traditionnel ouvert avec une salle de réception, un mur gris, un sol en bois brun, une cheminée ribbon, un manteau de cheminée en métal, un téléviseur encastré et un sol marron.
Inspiration pour un très grand salon traditionnel ouvert avec une salle de réception, un mur gris, un sol en bois brun, une cheminée ribbon, un manteau de cheminée en métal, un téléviseur encastré et un sol marron.
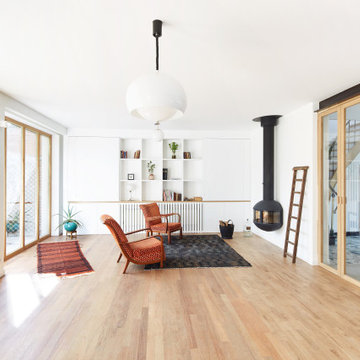
Exemple d'un très grand salon tendance ouvert avec une salle de réception, un mur blanc, parquet clair, cheminée suspendue, un manteau de cheminée en métal, aucun téléviseur et un sol marron.
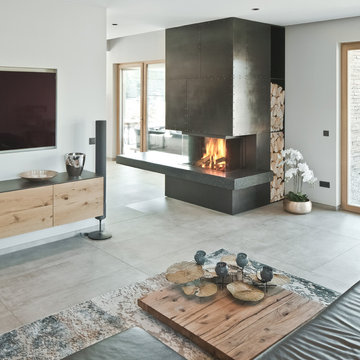
Cette photo montre un très grand salon tendance ouvert avec un mur blanc, un sol en calcaire, un poêle à bois, un manteau de cheminée en métal, un téléviseur fixé au mur et un sol gris.
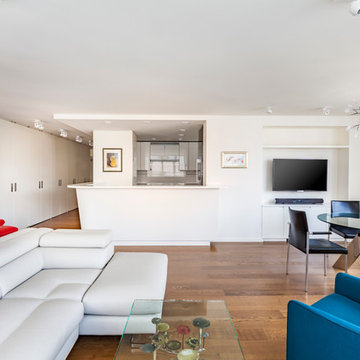
Open Modern Living Room
Inspiration pour un très grand salon minimaliste ouvert avec une salle de réception, un mur blanc, parquet clair, une cheminée standard et un manteau de cheminée en métal.
Inspiration pour un très grand salon minimaliste ouvert avec une salle de réception, un mur blanc, parquet clair, une cheminée standard et un manteau de cheminée en métal.
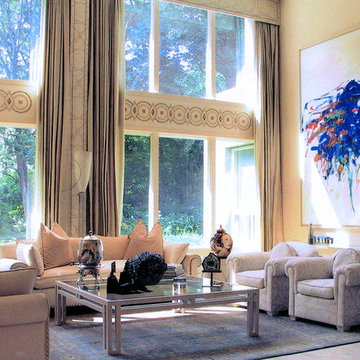
The double height living/dining room in pale tones to highlight the colorful modern art. Comfy sofas and chairs anchored by a fine Oriental carpet. Decorative plaster work designed by us for the space adorns the spandrels that separate the 2 levels of windows. The pattern was inspired by the understated tracery pattern on the drapes and valence.
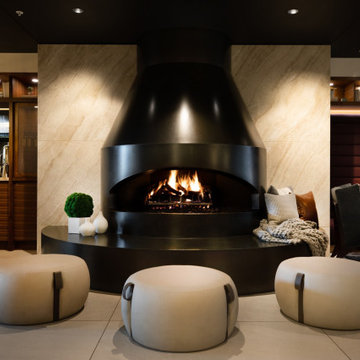
Acucraft Custom Gas Fireplace with open (no glass) oval opening and mammoth logset. Set pristinely within the lobby of Minneapolis based Elliott Park Hotel.
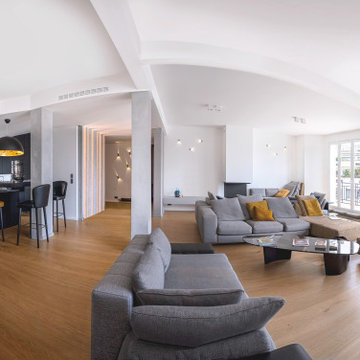
Cette photo montre un très grand salon mansardé ou avec mezzanine moderne avec un mur blanc, parquet clair, une cheminée ribbon, un manteau de cheminée en métal et un téléviseur dissimulé.
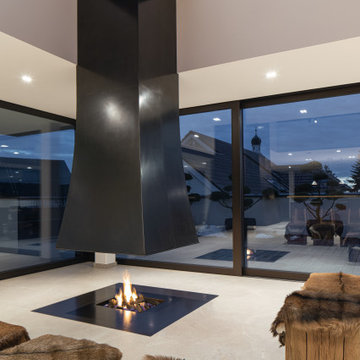
Aménagement d'un très grand salon ouvert avec une salle de réception, un mur blanc, cheminée suspendue, un manteau de cheminée en métal et un sol gris.
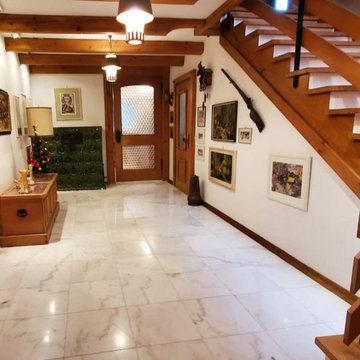
Renovierung einer großen Villa mit Verlegung von Marmorböden, Wändesanierung, Treppensanierung, Deckensanierung und Kücheneinbau. Lichtdesign und Badsanierung, Whirpooleinbau, Dampfdusche ect.. Das Projekt wurde in kurzer Zeit verwirklicht.
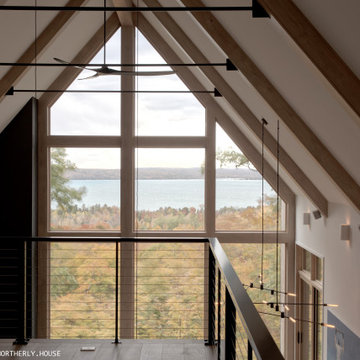
Loft view of the lake over the living space of the ridge home.
Aménagement d'un très grand salon mansardé ou avec mezzanine scandinave avec parquet clair, une cheminée double-face, un manteau de cheminée en métal, un sol gris et un plafond voûté.
Aménagement d'un très grand salon mansardé ou avec mezzanine scandinave avec parquet clair, une cheminée double-face, un manteau de cheminée en métal, un sol gris et un plafond voûté.
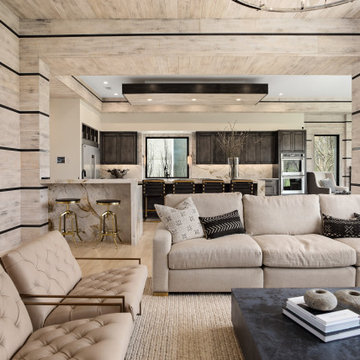
Exemple d'un très grand salon moderne ouvert avec une salle de réception, un mur blanc, parquet peint, cheminée suspendue, un manteau de cheminée en métal et un sol blanc.
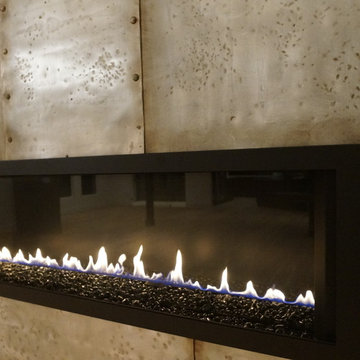
Aménagement d'un très grand salon industriel ouvert avec un mur blanc, parquet clair, une cheminée ribbon, un manteau de cheminée en métal, un téléviseur fixé au mur et un sol marron.
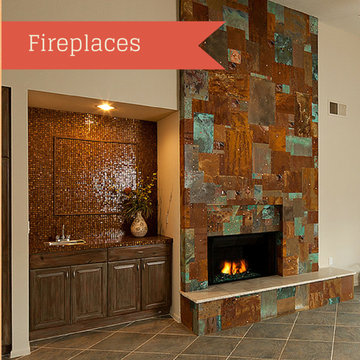
This fireplace is an original commissioned art-piece designed by Kathleen Beall, who lead a team of local craftsmen to create a truly unique custom centerpiece for the clients' living room.
Barbara White Photography
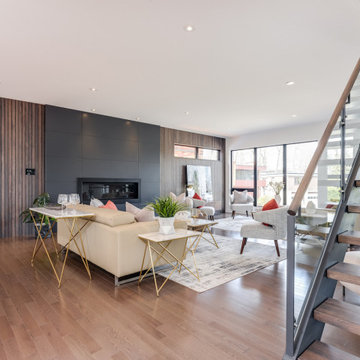
We really enjoyed staging this beautiful $2.25 million dollar home in Ottawa. What made the job challenging was a very large open concept. All the furniture and accessories would be seen at the same time when you walk through the front door so the style and colour schemes within each area had to work.
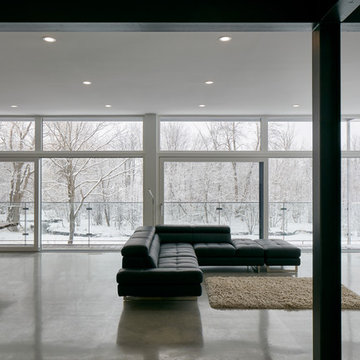
The client’s brief was to create a space reminiscent of their beloved downtown Chicago industrial loft, in a rural farm setting, while incorporating their unique collection of vintage and architectural salvage. The result is a custom designed space that blends life on the farm with an industrial sensibility.
The new house is located on approximately the same footprint as the original farm house on the property. Barely visible from the road due to the protection of conifer trees and a long driveway, the house sits on the edge of a field with views of the neighbouring 60 acre farm and creek that runs along the length of the property.
The main level open living space is conceived as a transparent social hub for viewing the landscape. Large sliding glass doors create strong visual connections with an adjacent barn on one end and a mature black walnut tree on the other.
The house is situated to optimize views, while at the same time protecting occupants from blazing summer sun and stiff winter winds. The wall to wall sliding doors on the south side of the main living space provide expansive views to the creek, and allow for breezes to flow throughout. The wrap around aluminum louvered sun shade tempers the sun.
The subdued exterior material palette is defined by horizontal wood siding, standing seam metal roofing and large format polished concrete blocks.
The interiors were driven by the owners’ desire to have a home that would properly feature their unique vintage collection, and yet have a modern open layout. Polished concrete floors and steel beams on the main level set the industrial tone and are paired with a stainless steel island counter top, backsplash and industrial range hood in the kitchen. An old drinking fountain is built-in to the mudroom millwork, carefully restored bi-parting doors frame the library entrance, and a vibrant antique stained glass panel is set into the foyer wall allowing diffused coloured light to spill into the hallway. Upstairs, refurbished claw foot tubs are situated to view the landscape.
The double height library with mezzanine serves as a prominent feature and quiet retreat for the residents. The white oak millwork exquisitely displays the homeowners’ vast collection of books and manuscripts. The material palette is complemented by steel counter tops, stainless steel ladder hardware and matte black metal mezzanine guards. The stairs carry the same language, with white oak open risers and stainless steel woven wire mesh panels set into a matte black steel frame.
The overall effect is a truly sublime blend of an industrial modern aesthetic punctuated by personal elements of the owners’ storied life.
Photography: James Brittain
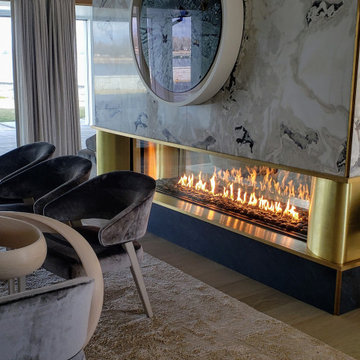
Acucraft partnered with A.J. Shea Construction LLC & Tate & Burn Architects LLC to develop a gorgeous custom linear see through gas fireplace and outdoor gas fire bowl for this showstopping new construction home in Connecticut.
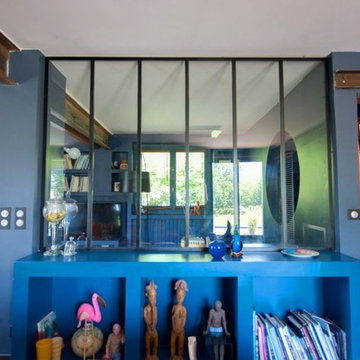
LILM
Idée de décoration pour un très grand salon design ouvert avec une salle de réception, un mur bleu, un sol en carrelage de céramique, cheminée suspendue, un manteau de cheminée en métal, aucun téléviseur et un sol gris.
Idée de décoration pour un très grand salon design ouvert avec une salle de réception, un mur bleu, un sol en carrelage de céramique, cheminée suspendue, un manteau de cheminée en métal, aucun téléviseur et un sol gris.
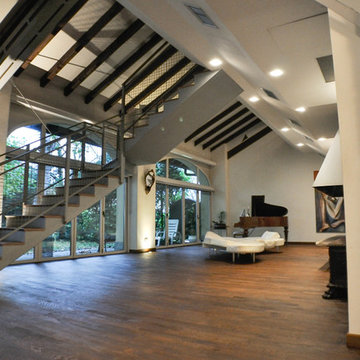
Ristrutturazione completa
Ampia villa in città, all'interno di un contesto storico unico. Spazi ampi e moderni suddivisi su due piani.
L'intervento è stato un importante restauro dell'edificio ma è anche caratterizzato da scelte che hanno permesso di far convivere storico e moderno in spazi ricercati e raffinati.
Sala svago e tv. Sono presenti tappeti ed è evidente il camino passante tra questa stanza ed il salone principale. Evidenti le volte a crociera che connotano il locale che antecedentemente era adibito a stalla. Le murature in mattoni a vista sono stati accuratamente ristrutturati
Idées déco de très grands salons avec un manteau de cheminée en métal
7