Salon
Trier par :
Budget
Trier par:Populaires du jour
81 - 100 sur 657 photos
1 sur 3
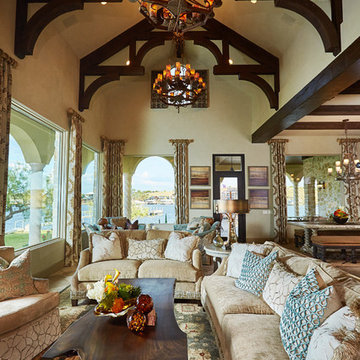
Idée de décoration pour un très grand salon méditerranéen ouvert avec une salle de réception, un mur beige, un sol en carrelage de céramique, une cheminée d'angle, un manteau de cheminée en carrelage et un téléviseur encastré.
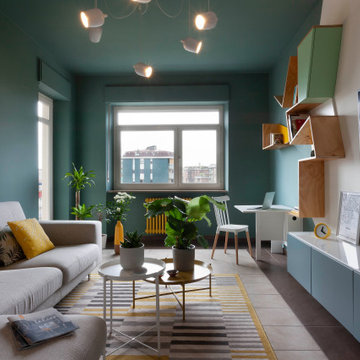
Il soggiorno è stato rinnovato grazie agli arredi su misura e alla componente decorativa, che coinvolge pareti e soffitto.
Cette photo montre un très grand salon scandinave ouvert avec une bibliothèque ou un coin lecture, un mur bleu, un sol en carrelage de céramique, aucune cheminée, un téléviseur fixé au mur, un sol beige et du lambris.
Cette photo montre un très grand salon scandinave ouvert avec une bibliothèque ou un coin lecture, un mur bleu, un sol en carrelage de céramique, aucune cheminée, un téléviseur fixé au mur, un sol beige et du lambris.
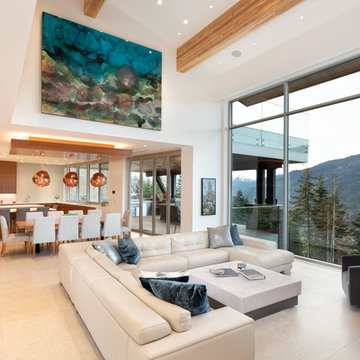
These wall panels were extremely hard to build/install due to their massive size
Idée de décoration pour un très grand salon design ouvert avec un sol en carrelage de céramique, un sol beige et un mur blanc.
Idée de décoration pour un très grand salon design ouvert avec un sol en carrelage de céramique, un sol beige et un mur blanc.
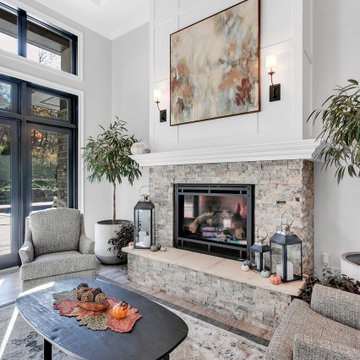
18' tall living room with coffered ceiling and fireplace
Cette photo montre un très grand salon moderne ouvert avec une salle de réception, un mur gris, un sol en carrelage de céramique, une cheminée standard, un manteau de cheminée en pierre, un sol gris, un plafond à caissons et du lambris.
Cette photo montre un très grand salon moderne ouvert avec une salle de réception, un mur gris, un sol en carrelage de céramique, une cheminée standard, un manteau de cheminée en pierre, un sol gris, un plafond à caissons et du lambris.
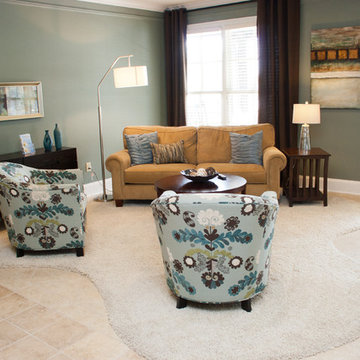
photo credit to Meredith Russell of Paperwhite http://www.paperw.com
Cette image montre un très grand salon traditionnel ouvert avec un mur vert, un sol en carrelage de céramique et aucun téléviseur.
Cette image montre un très grand salon traditionnel ouvert avec un mur vert, un sol en carrelage de céramique et aucun téléviseur.
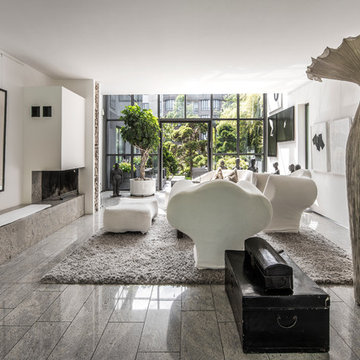
Art and design. Jesper Ray - Ray Photo
Idées déco pour un très grand salon contemporain fermé avec une salle de réception, un mur blanc, un sol en carrelage de céramique, une cheminée ribbon, un manteau de cheminée en brique et aucun téléviseur.
Idées déco pour un très grand salon contemporain fermé avec une salle de réception, un mur blanc, un sol en carrelage de céramique, une cheminée ribbon, un manteau de cheminée en brique et aucun téléviseur.
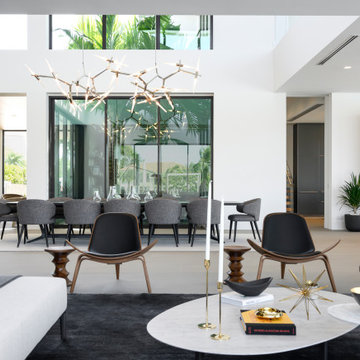
Infinity House is a Tropical Modern Retreat in Boca Raton, FL with architecture and interiors by The Up Studio
Cette image montre un très grand salon design ouvert avec un mur blanc, un sol en carrelage de céramique, une cheminée standard, un manteau de cheminée en pierre, un téléviseur encastré et un sol gris.
Cette image montre un très grand salon design ouvert avec un mur blanc, un sol en carrelage de céramique, une cheminée standard, un manteau de cheminée en pierre, un téléviseur encastré et un sol gris.
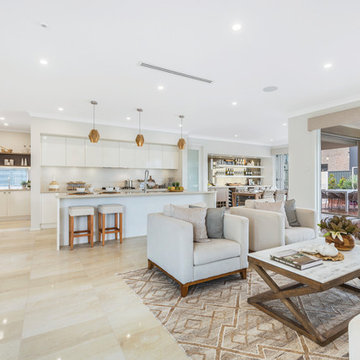
Castleton 34 - Living/Kitchen/Alfresco/Dining - Marsden Park - Display Home
Exemple d'un très grand salon bord de mer ouvert avec un bar de salon, un mur beige, un sol en carrelage de céramique, aucune cheminée, aucun téléviseur et un sol beige.
Exemple d'un très grand salon bord de mer ouvert avec un bar de salon, un mur beige, un sol en carrelage de céramique, aucune cheminée, aucun téléviseur et un sol beige.
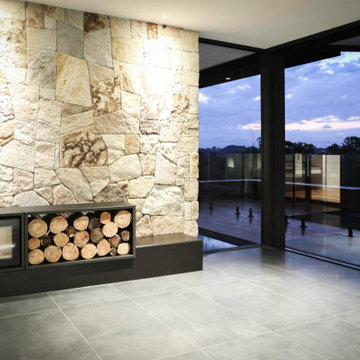
Fire place
Cette photo montre un très grand salon tendance ouvert avec un mur noir, un sol en carrelage de céramique, un poêle à bois, un manteau de cheminée en métal et un sol gris.
Cette photo montre un très grand salon tendance ouvert avec un mur noir, un sol en carrelage de céramique, un poêle à bois, un manteau de cheminée en métal et un sol gris.
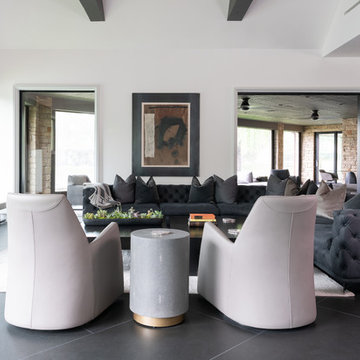
Brad Haines knows a thing or two about building things. The intensely creative and innovative founder of Oklahoma City-based Haines Capital is the driving force behind numerous successful companies including Bank 7 (NASDAQ BSVN), which proudly reported record year-end earnings since going public in September of last year. He has beautifully built, renovated, and personally thumb printed all of his commercial spaces and residences. “Our theory is to keep things sophisticated but comfortable,” Brad says.
That’s the exact approach he took in his personal haven in Nichols Hills, Oklahoma. Painstakingly renovated over the span of two years by Candeleria Foster Design-Build of Oklahoma City, his home boasts museum-white, authentic Venetian plaster walls and ceilings; charcoal tiled flooring; imported marble in the master bath; and a pretty kitchen you’ll want to emulate.
Reminiscent of an edgy luxury hotel, it is a vibe conjured by Cantoni designer Nicole George. “The new remodel plan was all about opening up the space and layering monochromatic color with lots of texture,” says Nicole, who collaborated with Brad on two previous projects. “The color palette is minimal, with charcoal, bone, amber, stone, linen and leather.”
“Sophisticated“Sophisticated“Sophisticated“Sophisticated“Sophisticated
Nicole helped oversee space planning and selection of interior finishes, lighting, furnishings and fine art for the entire 7,000-square-foot home. It is now decked top-to-bottom in pieces sourced from Cantoni, beginning with the custom-ordered console at entry and a pair of Glacier Suspension fixtures over the stairwell. “Every angle in the house is the result of a critical thought process,” Nicole says. “We wanted to make sure each room would be purposeful.”
To that end, “we reintroduced the ‘parlor,’ and also redefined the formal dining area as a bar and drink lounge with enough space for 10 guests to comfortably dine,” Nicole says. Brad’s parlor holds the Swing sectional customized in a silky, soft-hand charcoal leather crafted by prominent Italian leather furnishings company Gamma. Nicole paired it with the Kate swivel chair customized in a light grey leather, the sleek DK writing desk, and the Black & More bar cabinet by Malerba. “Nicole has a special design talent and adapts quickly to what we expect and like,” Brad says.
To create the restaurant-worthy dining space, Nicole brought in a black-satin glass and marble-topped dining table and mohair-velvet chairs, all by Italian maker Gallotti & Radice. Guests can take a post-dinner respite on the adjoining room’s Aston sectional by Gamma.
In the formal living room, Nicole paired Cantoni’s Fashion Affair club chairs with the Black & More cocktail table, and sofas sourced from Désirée, an Italian furniture upholstery company that creates cutting-edge yet comfortable pieces. The color-coordinating kitchen and breakfast area, meanwhile, hold a set of Guapa counter stools in ash grey leather, and the Ray dining table with light-grey leather Cattelan Italia chairs. The expansive loggia also is ideal for entertaining and lounging with the Versa grand sectional, the Ido cocktail table in grey aged walnut and Dolly chairs customized in black nubuck leather. Nicole made most of the design decisions, but, “she took my suggestions seriously and then put me in my place,” Brad says.
She had the master bedroom’s Marlon bed by Gamma customized in a remarkably soft black leather with a matching stitch and paired it with onyx gloss Black & More nightstands. “The furnishings absolutely complement the style,” Brad says. “They are high-quality and have a modern flair, but at the end of the day, are still comfortable and user-friendly.”
The end result is a home Brad not only enjoys, but one that Nicole also finds exceptional. “I honestly love every part of this house,” Nicole says. “Working with Brad is always an adventure but a privilege that I take very seriously, from the beginning of the design process to installation.”
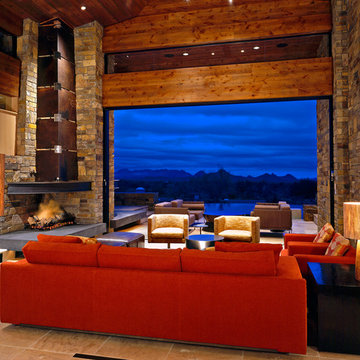
Idées déco pour un très grand salon sud-ouest américain ouvert avec une salle de réception, un mur beige, un sol en carrelage de céramique et une cheminée d'angle.
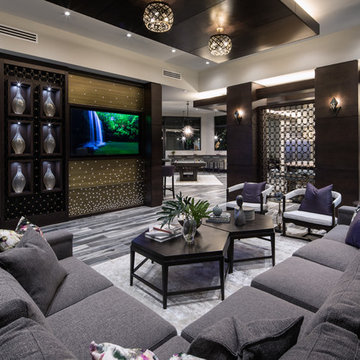
Model Unit at Broadstone City Center
Cette photo montre un très grand salon tendance ouvert avec une salle de réception, un sol en carrelage de céramique et un téléviseur fixé au mur.
Cette photo montre un très grand salon tendance ouvert avec une salle de réception, un sol en carrelage de céramique et un téléviseur fixé au mur.
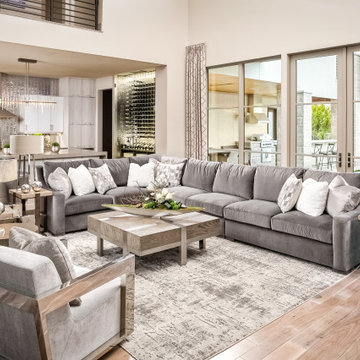
The La Cantera living room is an inviting space filled with luxurious textiles and plush furnishings. The cool tones of greys and neutral hues bring an elevated and open feel to the room. https://www.hausofblaylock.com
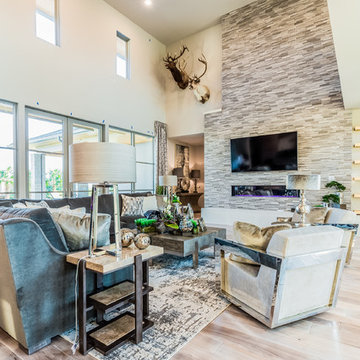
The La Cantera living room is an inviting space filled with luxurious textiles and plush furnishings. The cool tones of greys and neutral hues bring an elevated and open feel to the room.
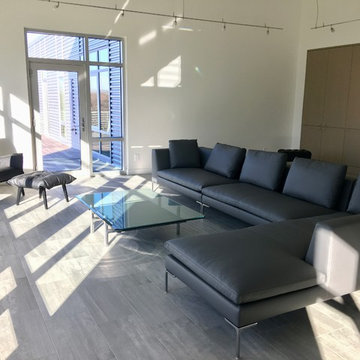
B&B Italia 'Charles' sectional and coffee table + Ligne Roset armchair and ottoman
Réalisation d'un très grand salon design ouvert avec une salle de musique, un mur blanc, un sol en carrelage de céramique et aucun téléviseur.
Réalisation d'un très grand salon design ouvert avec une salle de musique, un mur blanc, un sol en carrelage de céramique et aucun téléviseur.
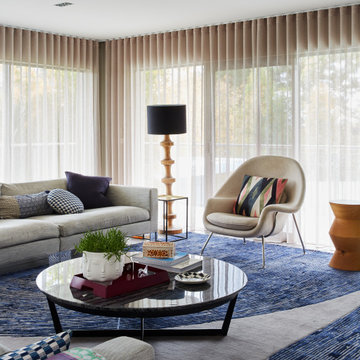
Cette photo montre un très grand salon tendance ouvert avec un mur beige, un sol en carrelage de céramique, un téléviseur indépendant et un sol gris.
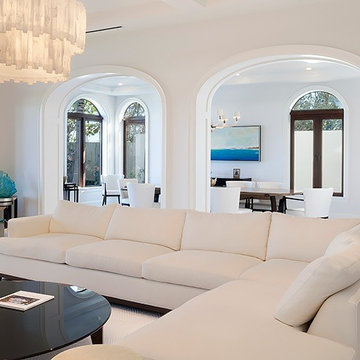
ibi designs inc. Boca Raton, Florida
Cette photo montre un très grand salon ouvert avec un mur gris, un sol en carrelage de céramique, un sol blanc, une salle de réception, aucune cheminée et aucun téléviseur.
Cette photo montre un très grand salon ouvert avec un mur gris, un sol en carrelage de céramique, un sol blanc, une salle de réception, aucune cheminée et aucun téléviseur.
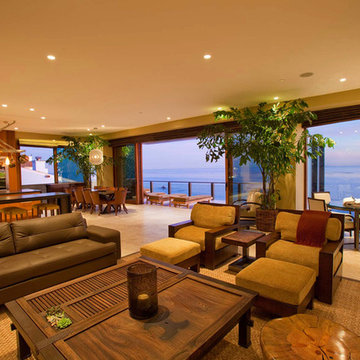
The interior of this home features wood textured concrete walls, giving it a clean modern look.
We are responsible for all concrete work seen. This includes the entire concrete structure of the home, including the interior walls, stairs and fire places. We are also responsible for the structural concrete and the installation of custom concrete caissons into bed rock to ensure a solid foundation as this home sits over the water. All interior furnishing was done by a professional after we completed the construction of the home.
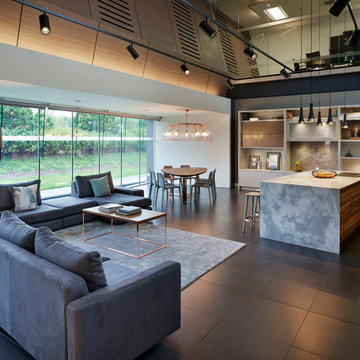
Roundhouse Urbo and Metro matt lacquer bespoke kitchen in Farrow & Ball Moles Breath, Patinated Silver and Burnished Copper with a stainless steel worktop and larder shelf in White Fantasy. Island in horizontal grain Riverwashed Walnut Ply with worktop in White Fantasy with a sharknose profile.
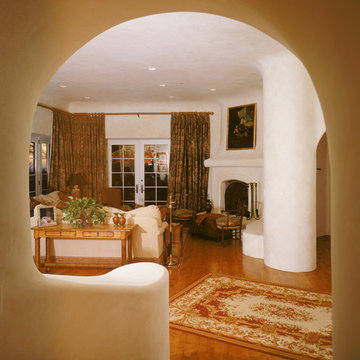
Idée de décoration pour un très grand salon sud-ouest américain ouvert avec une bibliothèque ou un coin lecture, un mur beige, un sol en carrelage de céramique, une cheminée standard, un manteau de cheminée en brique et un téléviseur encastré.
5