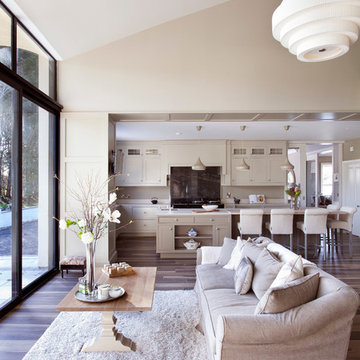Idées déco de très grands salons avec un sol en carrelage de céramique
Trier par :
Budget
Trier par:Populaires du jour
81 - 100 sur 673 photos
1 sur 3
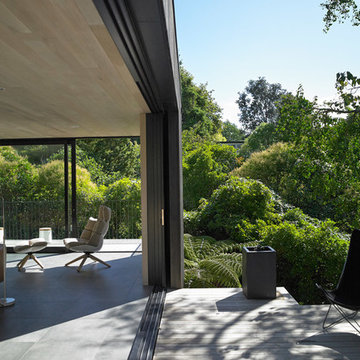
Mark Smith
Réalisation d'un très grand salon mansardé ou avec mezzanine design avec une salle de réception, un mur beige et un sol en carrelage de céramique.
Réalisation d'un très grand salon mansardé ou avec mezzanine design avec une salle de réception, un mur beige et un sol en carrelage de céramique.
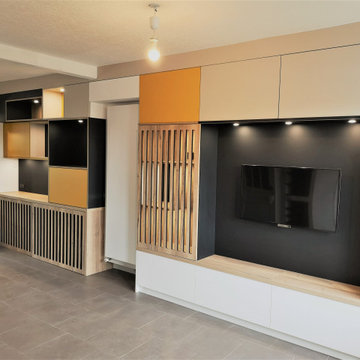
Cette image montre un très grand salon ouvert avec une bibliothèque ou un coin lecture, un mur blanc, un sol en carrelage de céramique, aucune cheminée, un téléviseur dissimulé et un sol gris.
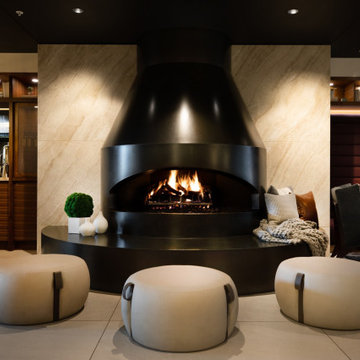
Acucraft Custom Gas Fireplace with open (no glass) oval opening and mammoth logset. Set pristinely within the lobby of Minneapolis based Elliott Park Hotel.
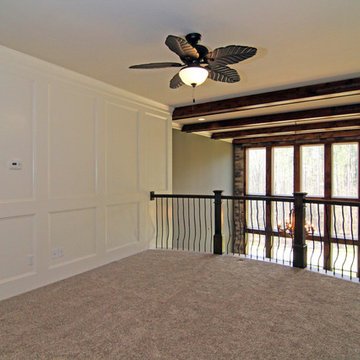
Curved overlook into the great room. Balcony upstairs. White wainscoting walls. Wood beam ceilings.
Cette photo montre un très grand salon chic ouvert avec un mur gris, un sol en carrelage de céramique et un téléviseur fixé au mur.
Cette photo montre un très grand salon chic ouvert avec un mur gris, un sol en carrelage de céramique et un téléviseur fixé au mur.
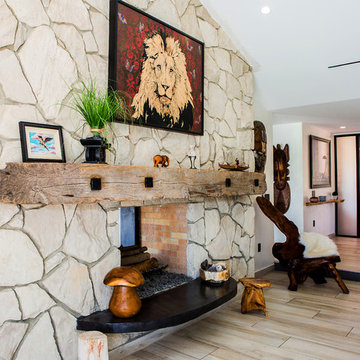
Idée de décoration pour un très grand salon vintage ouvert avec un mur blanc, un sol en carrelage de céramique, une cheminée double-face, un manteau de cheminée en pierre et un sol beige.
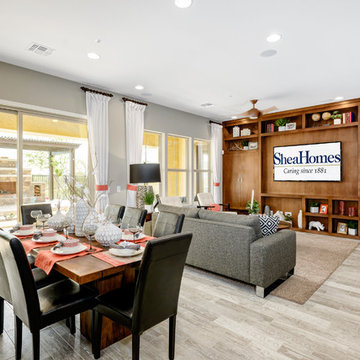
ryoungfoto.com
Aménagement d'un très grand salon contemporain ouvert avec une salle de réception, un mur gris, un sol en carrelage de céramique, aucune cheminée et un téléviseur encastré.
Aménagement d'un très grand salon contemporain ouvert avec une salle de réception, un mur gris, un sol en carrelage de céramique, aucune cheminée et un téléviseur encastré.
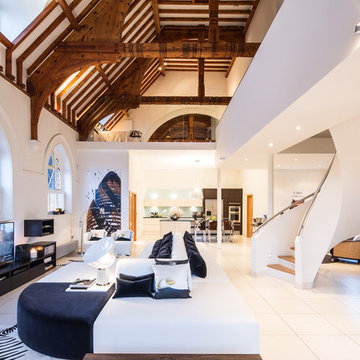
Joas Souza | Photographer
Aménagement d'un très grand salon moderne ouvert avec un mur blanc et un sol en carrelage de céramique.
Aménagement d'un très grand salon moderne ouvert avec un mur blanc et un sol en carrelage de céramique.
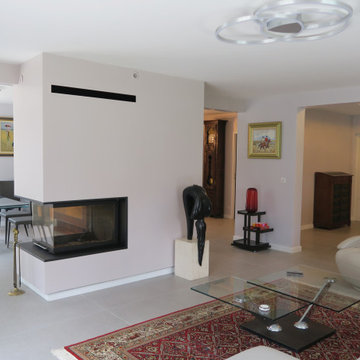
Aménagement d'un très grand salon classique ouvert avec un sol en carrelage de céramique, une cheminée double-face, un manteau de cheminée en plâtre et un sol gris.
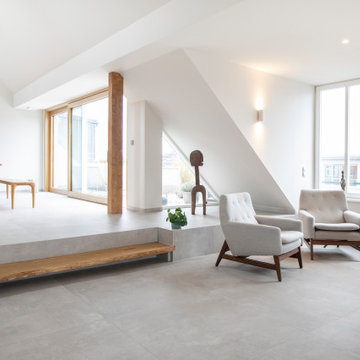
Neben der modernen und zeitlosen Optik ist an diesem Bild vor allem der Bodenaufbau interessant. Kritischer Untergrund aufgrund von schwingender Holzbalkendecke, geringer Traglast, niedriger Aufbauhöhe und dem großen quadratischen Ausgangsformat von 100x100cm bei einer Fliesenstärke von nur 6mm. Als besonders Detail ist das Podest hervorzuheben. Alle Außenkanten sind auf Gehrung geschnitten, in Fliesenfarbe verklebt, analog Fliesenoberfläche verschliffen und leicht gefast.
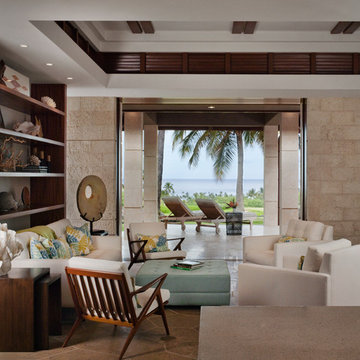
deReus Architects
David Duncan Livingston Photography
Underwood Construction Company
Cette image montre un très grand salon asiatique avec un mur beige et un sol en carrelage de céramique.
Cette image montre un très grand salon asiatique avec un mur beige et un sol en carrelage de céramique.
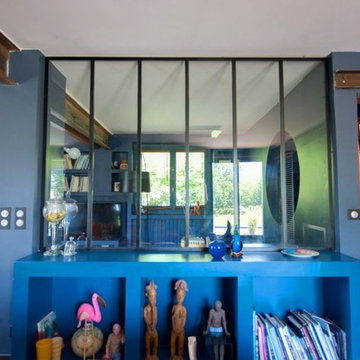
LILM
Idée de décoration pour un très grand salon design ouvert avec une salle de réception, un mur bleu, un sol en carrelage de céramique, cheminée suspendue, un manteau de cheminée en métal, aucun téléviseur et un sol gris.
Idée de décoration pour un très grand salon design ouvert avec une salle de réception, un mur bleu, un sol en carrelage de céramique, cheminée suspendue, un manteau de cheminée en métal, aucun téléviseur et un sol gris.
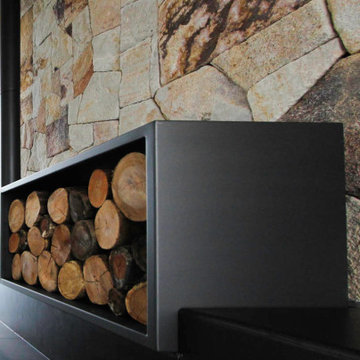
Fire Place
Cette photo montre un très grand salon tendance ouvert avec un mur noir, un sol en carrelage de céramique, un poêle à bois, un manteau de cheminée en métal et un sol gris.
Cette photo montre un très grand salon tendance ouvert avec un mur noir, un sol en carrelage de céramique, un poêle à bois, un manteau de cheminée en métal et un sol gris.

The A7 Series aluminum windows with triple-pane glazing were paired with custom-designed Ultra Lift and Slide doors to provide comfort, efficiency, and seamless design integration of fenestration products. Triple pane glazing units with high-performance spacers, low iron glass, multiple air seals, and a continuous thermal break make these windows and doors incomparable to the traditional aluminum window and door products of the past. Not to mention – these large-scale sliding doors have been fitted with motors hidden in the ceiling, which allow the doors to open flush into wall pockets at the press of a button.
This seamless aluminum door system is a true custom solution for a homeowner that wanted the largest expanses of glass possible to disappear from sight with minimal effort. The enormous doors slide completely out of view, allowing the interior and exterior to blur into a single living space. By integrating the ultra-modern desert home into the surrounding landscape, this residence is able to adapt and evolve as the seasons change – providing a comfortable, beautiful, and luxurious environment all year long.
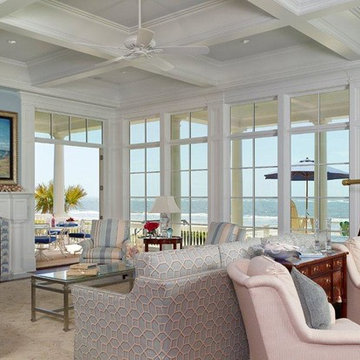
This beautiful, light-filled home is located on Seabrook Island in South Carolina. Because the house has severe beach exposure, the windows and doors needed to meet strict hurricane performance ratings. Another challenge facing R. M. Buck Builders was that many of the window and door opening sizes were still being decided on by the homeowners during construction. According to builder Ryan Buck, “It was critical to have the right-sized windows and doors available since we had such a quick lead time to order and keep the job on schedule.”
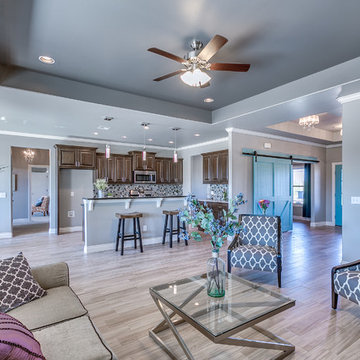
Gorgeous living room
Idées déco pour un très grand salon contemporain ouvert avec un mur gris et un sol en carrelage de céramique.
Idées déco pour un très grand salon contemporain ouvert avec un mur gris et un sol en carrelage de céramique.
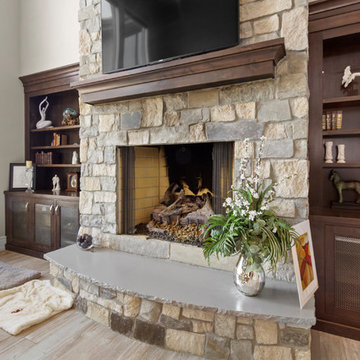
Some of the finishes, fixtures and decor have a contemporary feel, but overall with the inclusion of stone and a few more traditional elements, the interior of this home features a transitional design-style. Double entry doors lead into a large open floor-plan with a spiral staircase and loft area overlooking the great room. White wood tile floors are found throughout the main level and the large windows on the rear elevation of the home offer a beautiful view of the property and outdoor space.
This home is perfect for entertaining with the large open space in the great room, kitchen and dining. A stone archway separates the great room from the kitchen and dining. The kitchen brings more technology into the home with smart appliances. A very comfortable, well-spaced kitchen, large island and two sinks makes cooking for large groups a breeze.
Photography by: KC Media Team
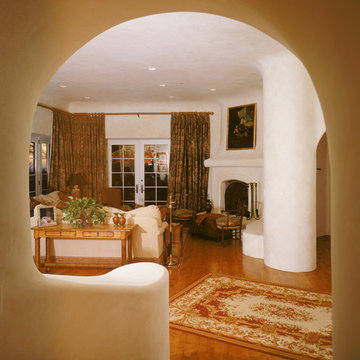
Idée de décoration pour un très grand salon sud-ouest américain ouvert avec une bibliothèque ou un coin lecture, un mur beige, un sol en carrelage de céramique, une cheminée standard, un manteau de cheminée en brique et un téléviseur encastré.
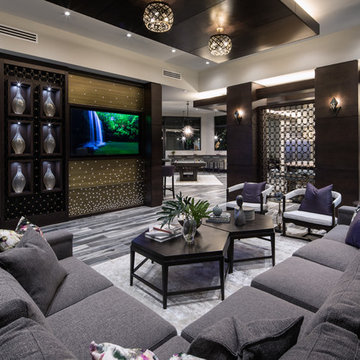
Model Unit at Broadstone City Center
Cette photo montre un très grand salon tendance ouvert avec une salle de réception, un sol en carrelage de céramique et un téléviseur fixé au mur.
Cette photo montre un très grand salon tendance ouvert avec une salle de réception, un sol en carrelage de céramique et un téléviseur fixé au mur.
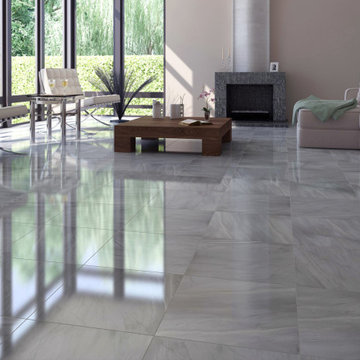
In this project, we feature the stunning, unmatched beauty of Emser Tile. Emser Tile's innovative portfolio of porcelain, ceramic, natural stone, and decorative glass and mosaic products is designed to meet a wide range of aesthetic, performance, and budget requirements. Here at Carpets N More, we strive to deliver the best, and that includes Emser Tile. Once you find your inspiration, be sure to visit us at https://www.carpetsnmore.com/ for more information.
Idées déco de très grands salons avec un sol en carrelage de céramique
5
