Idées déco de très grands salons avec un sol en carrelage de céramique
Trier par :
Budget
Trier par:Populaires du jour
141 - 160 sur 657 photos
1 sur 3
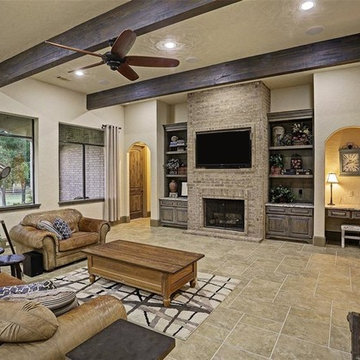
Custom Home Design by Purser Architectural. Beautifully built by Sprouse House Custom Homes.
Exemple d'un très grand salon chic ouvert avec une salle de réception, un mur blanc, un sol en carrelage de céramique, une cheminée standard, un manteau de cheminée en brique, un téléviseur fixé au mur et un sol beige.
Exemple d'un très grand salon chic ouvert avec une salle de réception, un mur blanc, un sol en carrelage de céramique, une cheminée standard, un manteau de cheminée en brique, un téléviseur fixé au mur et un sol beige.
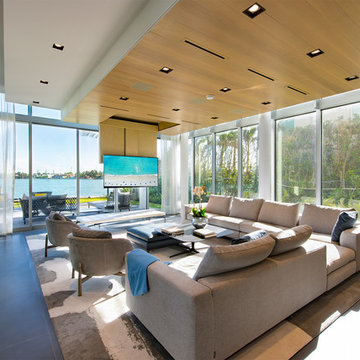
Construction of new contemporary custom home with Ipe decking and door cladding, dual car lift, vertical bi-fold garage door, smooth stucco exterior, elevated cantilevered swimming pool with mosaic tile finish, glass wall to view the bay and viewing window to ground floor, custom circular skylights, ceiling mounted flip-down, hidden TVs, custom stainless steel, cable suspended main stair.
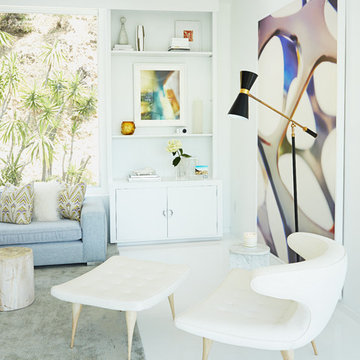
Idées déco pour un très grand salon contemporain ouvert avec un mur blanc et un sol en carrelage de céramique.
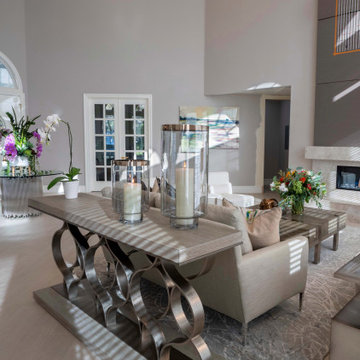
We were happy to work with this client a third time! we completely remodeled the kitchen, all the bathrooms and incorporated some new and some furnishings from our last project with them!
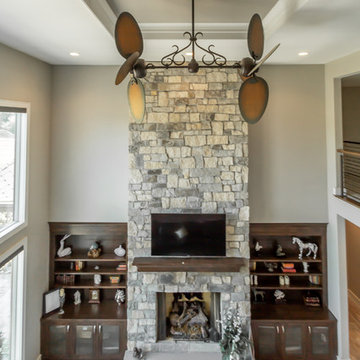
Some of the finishes, fixtures and decor have a contemporary feel, but overall with the inclusion of stone and a few more traditional elements, the interior of this home features a transitional design-style. Double entry doors lead into a large open floor-plan with a spiral staircase and loft area overlooking the great room. White wood tile floors are found throughout the main level and the large windows on the rear elevation of the home offer a beautiful view of the property and outdoor space.
This home is perfect for entertaining with the large open space in the great room, kitchen and dining. A stone archway separates the great room from the kitchen and dining. The kitchen brings more technology into the home with smart appliances. A very comfortable, well-spaced kitchen, large island and two sinks makes cooking for large groups a breeze.
Photography by: KC Media Team
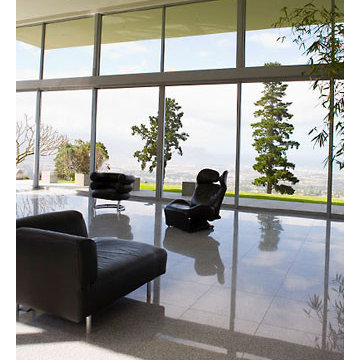
Photo Courtesy of Eastman
Window film can help maintain the natural night while helping reduce glare and offering fade protection
Aménagement d'un très grand salon contemporain fermé avec une salle de réception, un mur beige, un sol en carrelage de céramique, aucune cheminée et aucun téléviseur.
Aménagement d'un très grand salon contemporain fermé avec une salle de réception, un mur beige, un sol en carrelage de céramique, aucune cheminée et aucun téléviseur.
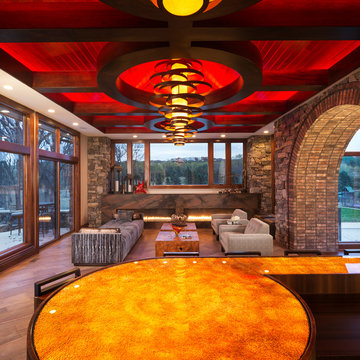
Builder: John Kraemer & Sons | Design: Rauscher & Associates | Landscape Design: Coen + Partners | Photography: Landmark Photography
Inspiration pour un très grand salon fermé avec un sol en carrelage de céramique, une cheminée standard et un manteau de cheminée en pierre.
Inspiration pour un très grand salon fermé avec un sol en carrelage de céramique, une cheminée standard et un manteau de cheminée en pierre.
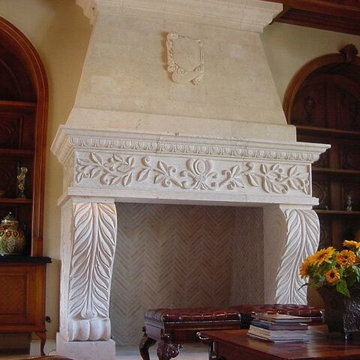
This massive Great Room / Library fireplace was custom designed and carved from Coquina Yucatan Limestone for a Luxury Home in Southern California. The overmantel includes the Gamboa Family Crest which makes this fireplace a true one of a kind work of art.
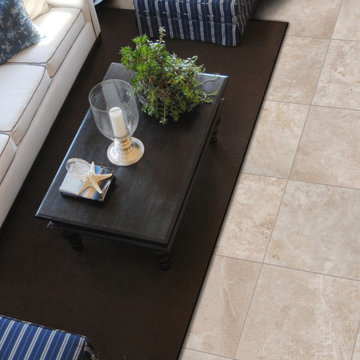
In this project, we feature the stunning, unmatched beauty of Emser Tile. Emser Tile's innovative portfolio of porcelain, ceramic, natural stone, and decorative glass and mosaic products is designed to meet a wide range of aesthetic, performance, and budget requirements. Here at Carpets N More, we strive to deliver the best, and that includes Emser Tile. Once you find your inspiration, be sure to visit us at https://www.carpetsnmore.com/ for more information.
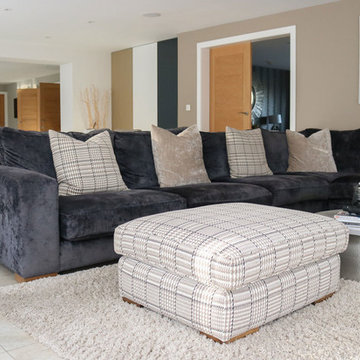
Project type: Residential ( A project whilst employed by Stockton’s)
Client: Private
Brief: Space planning of a large open plan area which would include dining and living. Included furniture specification and guidance picking colours and fabrics.
” Natalie was really helpful and knowledgeable when we were choosing furniture for our new house. we had big open plan spaces which were extremely daunting. Natalie helped us by recommending furniture than was the correct size, colour and proportions for the spaces. From first meeting Natalie nothing was too much trouble and she was always at the end of the phone for any questions. We felt confident when placing orders that Natalie would keep us informed of the progress and delivery and everything went smoothly. Natalie is a great interior designer, with excellent communication skills who really cares about her customers. Needless to say we would highly recommend Natalie for any interior design projects.”
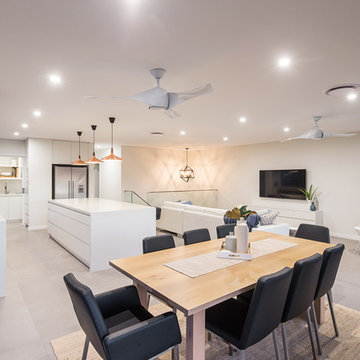
Josh Hill Photography
Cette image montre un très grand salon minimaliste ouvert avec un mur blanc, un sol en carrelage de céramique et un téléviseur fixé au mur.
Cette image montre un très grand salon minimaliste ouvert avec un mur blanc, un sol en carrelage de céramique et un téléviseur fixé au mur.
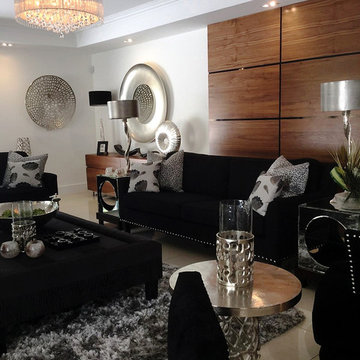
This sleek monochromatic scheme features a paired-down palette of ebony and platinum and is lifted by textures including smooth linens, cosy chenilles, polished wood, textured chromes and luxury piled floor accents.
Beautiful rooms by Loraine Chassels of XS Interiors, Bearsden, Glasgow 0141 942 0519 www.xsinteriors.com
Photo by XS Interiors
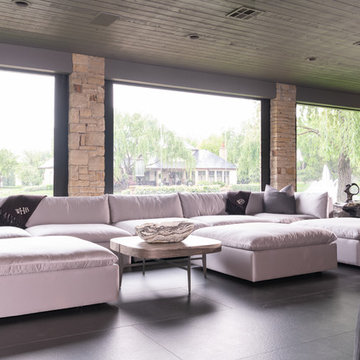
Brad Haines knows a thing or two about building things. The intensely creative and innovative founder of Oklahoma City-based Haines Capital is the driving force behind numerous successful companies including Bank 7 (NASDAQ BSVN), which proudly reported record year-end earnings since going public in September of last year. He has beautifully built, renovated, and personally thumb printed all of his commercial spaces and residences. “Our theory is to keep things sophisticated but comfortable,” Brad says.
That’s the exact approach he took in his personal haven in Nichols Hills, Oklahoma. Painstakingly renovated over the span of two years by Candeleria Foster Design-Build of Oklahoma City, his home boasts museum-white, authentic Venetian plaster walls and ceilings; charcoal tiled flooring; imported marble in the master bath; and a pretty kitchen you’ll want to emulate.
Reminiscent of an edgy luxury hotel, it is a vibe conjured by Cantoni designer Nicole George. “The new remodel plan was all about opening up the space and layering monochromatic color with lots of texture,” says Nicole, who collaborated with Brad on two previous projects. “The color palette is minimal, with charcoal, bone, amber, stone, linen and leather.”
“Sophisticated“Sophisticated“Sophisticated“Sophisticated“Sophisticated
Nicole helped oversee space planning and selection of interior finishes, lighting, furnishings and fine art for the entire 7,000-square-foot home. It is now decked top-to-bottom in pieces sourced from Cantoni, beginning with the custom-ordered console at entry and a pair of Glacier Suspension fixtures over the stairwell. “Every angle in the house is the result of a critical thought process,” Nicole says. “We wanted to make sure each room would be purposeful.”
To that end, “we reintroduced the ‘parlor,’ and also redefined the formal dining area as a bar and drink lounge with enough space for 10 guests to comfortably dine,” Nicole says. Brad’s parlor holds the Swing sectional customized in a silky, soft-hand charcoal leather crafted by prominent Italian leather furnishings company Gamma. Nicole paired it with the Kate swivel chair customized in a light grey leather, the sleek DK writing desk, and the Black & More bar cabinet by Malerba. “Nicole has a special design talent and adapts quickly to what we expect and like,” Brad says.
To create the restaurant-worthy dining space, Nicole brought in a black-satin glass and marble-topped dining table and mohair-velvet chairs, all by Italian maker Gallotti & Radice. Guests can take a post-dinner respite on the adjoining room’s Aston sectional by Gamma.
In the formal living room, Nicole paired Cantoni’s Fashion Affair club chairs with the Black & More cocktail table, and sofas sourced from Désirée, an Italian furniture upholstery company that creates cutting-edge yet comfortable pieces. The color-coordinating kitchen and breakfast area, meanwhile, hold a set of Guapa counter stools in ash grey leather, and the Ray dining table with light-grey leather Cattelan Italia chairs. The expansive loggia also is ideal for entertaining and lounging with the Versa grand sectional, the Ido cocktail table in grey aged walnut and Dolly chairs customized in black nubuck leather. Nicole made most of the design decisions, but, “she took my suggestions seriously and then put me in my place,” Brad says.
She had the master bedroom’s Marlon bed by Gamma customized in a remarkably soft black leather with a matching stitch and paired it with onyx gloss Black & More nightstands. “The furnishings absolutely complement the style,” Brad says. “They are high-quality and have a modern flair, but at the end of the day, are still comfortable and user-friendly.”
The end result is a home Brad not only enjoys, but one that Nicole also finds exceptional. “I honestly love every part of this house,” Nicole says. “Working with Brad is always an adventure but a privilege that I take very seriously, from the beginning of the design process to installation.”
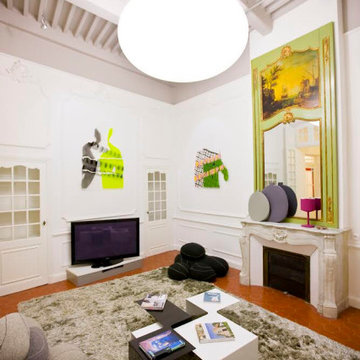
Cette photo montre un très grand salon éclectique avec un sol en carrelage de céramique, une cheminée, un manteau de cheminée en pierre, un téléviseur indépendant, un sol marron, poutres apparentes et boiseries.
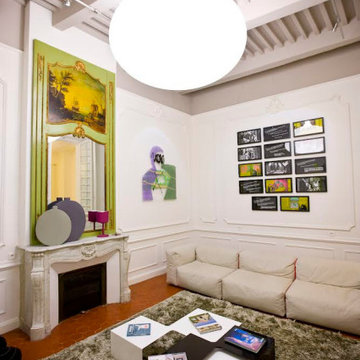
Idées déco pour un très grand salon éclectique avec un sol en carrelage de céramique, une cheminée, un manteau de cheminée en pierre, un téléviseur indépendant, un sol marron, poutres apparentes et boiseries.
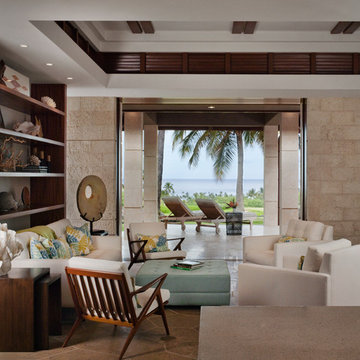
deReus Architects
David Duncan Livingston Photography
Underwood Construction Company
Cette image montre un très grand salon asiatique avec un mur beige et un sol en carrelage de céramique.
Cette image montre un très grand salon asiatique avec un mur beige et un sol en carrelage de céramique.
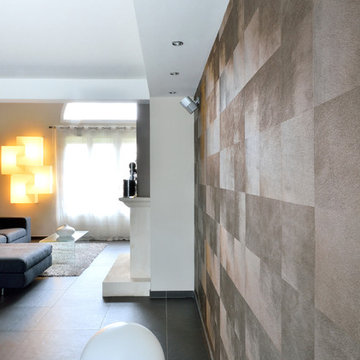
Christophe Jacob
Cette photo montre un très grand salon tendance ouvert avec une bibliothèque ou un coin lecture, un mur gris, un sol en carrelage de céramique, une cheminée standard, aucun téléviseur et un sol gris.
Cette photo montre un très grand salon tendance ouvert avec une bibliothèque ou un coin lecture, un mur gris, un sol en carrelage de céramique, une cheminée standard, aucun téléviseur et un sol gris.
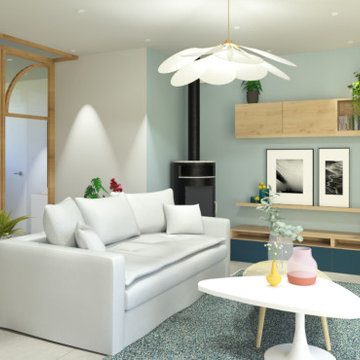
Exemple d'un très grand salon tendance ouvert avec un mur bleu, un sol en carrelage de céramique, un poêle à bois, un téléviseur dissimulé et un sol beige.
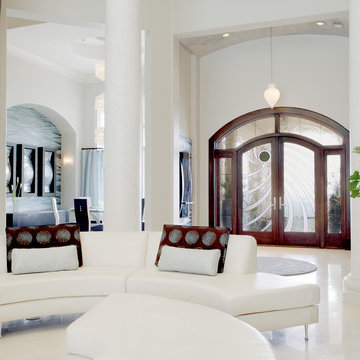
Cantoni is Designer's Choice for this Palatial Home in South Carolina. Cantoni partners on many projects with architects, interior designers, developers, realtors and others in the trade. The featured project in this eNewsletter is a spectacular example of a recent partnering between Susan Sentell ASID, Beaux Monde, Inc., Cumming, Georgia, and Design Consultant Kohl Sudnikovich of Cantoni Atlanta. While inspired by classic Italian architecture, this palatial home is not in the foothills of Italy’s Apennines but in the foothills of the Blue Ridge Mountains in South Carolina. When we saw the images of this stunning home and what went into planning and executing its interiors, I thought: here’s a perfect illustration of Cantoni’s branding theme: Great Design Is A Way of Life. Design isn’t just something cosmetic, something tacked on, but the very essence of a residence’s personality and of the personality of the people who make the house a home. This sensational South Carolina project is a superb example of Cantoni’s Great Design theme brought to life. According to Kohl, Cantoni’s involvement kicked in when Susan, whom he’d worked with before, contacted him to consult on furniture collections that would help her fulfill her and her client’s overall design theme. Susan says, "This is a 5,800-sq. ft. new construction designed by a prestigious national architectural group. Given the Mediterranean-influenced elevation and the client’s wish for an airy, Italian-contemporary interior treatment I felt Cantoni was the best source for furnishing some of the main rooms. "The theme of our project we called, ‘The Goddess House’ for its ethereal look and feel– open, warm, free, filled with light and natural colors, flowing with sophisticated detail. I felt Cantoni was the right choice to help us carry out the theme. I knew Cantoni not only for its Italian design but for the quality of its products and depth and breadth of its selection. "After creating furniture plans and the overall palette, I contacted Kohl and asked him to consult with us on Cantoni pieces that would realize our plans for the living room, dining room, master bedroom, media room and outdoor. "The finished product is a beautiful example of what you can achieve when the vision of the client and the skills of the design team are in alignment. I think the feeling you get in this home is a manifestation of that harmony.” Thanks so much to Susan for choosing Cantoni and for her client for generously allowing us to show the interiors of the rooms with Cantoni product. And good job Kohl and the Cantoni Atlanta team for your efforts–not the least of which were the logistics involved in delivery and installation, this home being a great distance from Atlanta. Great Design IS a Way of Life. That theme works at many levels: alluding to our clients’ tastes and dreams and sophistication, the product itself, and the creative talents of the designers.
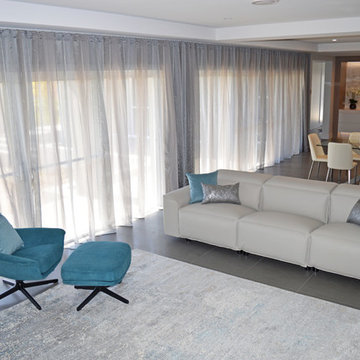
Réalisation d'un très grand salon design ouvert avec un mur blanc, un sol en carrelage de céramique et un sol gris.
Idées déco de très grands salons avec un sol en carrelage de céramique
8