Idées déco de très grands salons avec un sol en carrelage de céramique
Trier par :
Budget
Trier par:Populaires du jour
101 - 120 sur 657 photos
1 sur 3
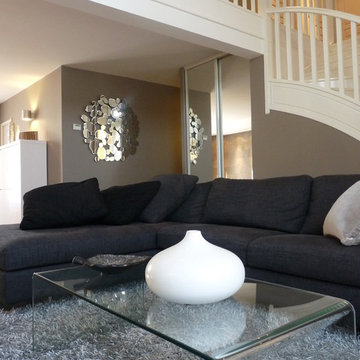
Christophe Jacob
Aménagement d'un très grand salon contemporain ouvert avec une bibliothèque ou un coin lecture, un mur gris, un sol en carrelage de céramique, une cheminée standard, aucun téléviseur et un sol gris.
Aménagement d'un très grand salon contemporain ouvert avec une bibliothèque ou un coin lecture, un mur gris, un sol en carrelage de céramique, une cheminée standard, aucun téléviseur et un sol gris.
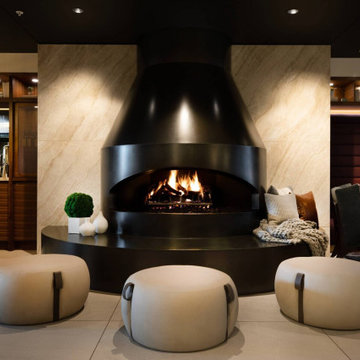
Acucraft Custom Gas Fireplace with open (no glass) oval opening and mammoth logset. Set pristinely within the lobby of Minneapolis based Elliott Park Hotel.
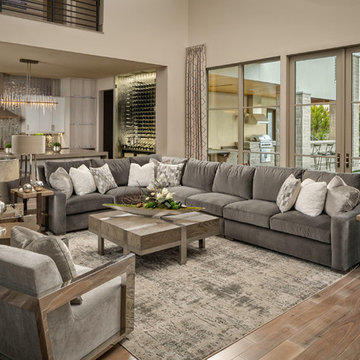
Alex Lepe, Julien & Lambert Photography
Cette photo montre un très grand salon tendance ouvert avec un mur gris, un sol en carrelage de céramique, une cheminée ribbon, un manteau de cheminée en pierre, un téléviseur fixé au mur et un sol gris.
Cette photo montre un très grand salon tendance ouvert avec un mur gris, un sol en carrelage de céramique, une cheminée ribbon, un manteau de cheminée en pierre, un téléviseur fixé au mur et un sol gris.
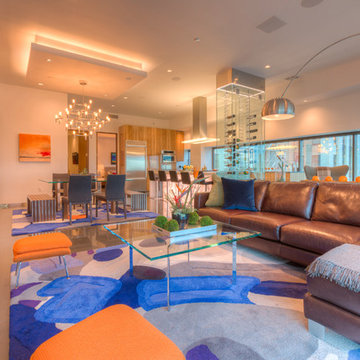
Modern Penthouse
Kansas City, MO
- High End Modern Design
- Glass Floating Wine Case
- Plaid Italian Mosaic
- Custom Designer Closet
Wesley Piercy, Haus of You Photography
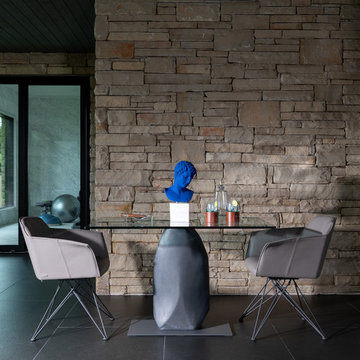
Brad Haines knows a thing or two about building things. The intensely creative and innovative founder of Oklahoma City-based Haines Capital is the driving force behind numerous successful companies including Bank 7 (NASDAQ BSVN), which proudly reported record year-end earnings since going public in September of last year. He has beautifully built, renovated, and personally thumb printed all of his commercial spaces and residences. “Our theory is to keep things sophisticated but comfortable,” Brad says.
That’s the exact approach he took in his personal haven in Nichols Hills, Oklahoma. Painstakingly renovated over the span of two years by Candeleria Foster Design-Build of Oklahoma City, his home boasts museum-white, authentic Venetian plaster walls and ceilings; charcoal tiled flooring; imported marble in the master bath; and a pretty kitchen you’ll want to emulate.
Reminiscent of an edgy luxury hotel, it is a vibe conjured by Cantoni designer Nicole George. “The new remodel plan was all about opening up the space and layering monochromatic color with lots of texture,” says Nicole, who collaborated with Brad on two previous projects. “The color palette is minimal, with charcoal, bone, amber, stone, linen and leather.”
“Sophisticated“Sophisticated“Sophisticated“Sophisticated“Sophisticated
Nicole helped oversee space planning and selection of interior finishes, lighting, furnishings and fine art for the entire 7,000-square-foot home. It is now decked top-to-bottom in pieces sourced from Cantoni, beginning with the custom-ordered console at entry and a pair of Glacier Suspension fixtures over the stairwell. “Every angle in the house is the result of a critical thought process,” Nicole says. “We wanted to make sure each room would be purposeful.”
To that end, “we reintroduced the ‘parlor,’ and also redefined the formal dining area as a bar and drink lounge with enough space for 10 guests to comfortably dine,” Nicole says. Brad’s parlor holds the Swing sectional customized in a silky, soft-hand charcoal leather crafted by prominent Italian leather furnishings company Gamma. Nicole paired it with the Kate swivel chair customized in a light grey leather, the sleek DK writing desk, and the Black & More bar cabinet by Malerba. “Nicole has a special design talent and adapts quickly to what we expect and like,” Brad says.
To create the restaurant-worthy dining space, Nicole brought in a black-satin glass and marble-topped dining table and mohair-velvet chairs, all by Italian maker Gallotti & Radice. Guests can take a post-dinner respite on the adjoining room’s Aston sectional by Gamma.
In the formal living room, Nicole paired Cantoni’s Fashion Affair club chairs with the Black & More cocktail table, and sofas sourced from Désirée, an Italian furniture upholstery company that creates cutting-edge yet comfortable pieces. The color-coordinating kitchen and breakfast area, meanwhile, hold a set of Guapa counter stools in ash grey leather, and the Ray dining table with light-grey leather Cattelan Italia chairs. The expansive loggia also is ideal for entertaining and lounging with the Versa grand sectional, the Ido cocktail table in grey aged walnut and Dolly chairs customized in black nubuck leather. Nicole made most of the design decisions, but, “she took my suggestions seriously and then put me in my place,” Brad says.
She had the master bedroom’s Marlon bed by Gamma customized in a remarkably soft black leather with a matching stitch and paired it with onyx gloss Black & More nightstands. “The furnishings absolutely complement the style,” Brad says. “They are high-quality and have a modern flair, but at the end of the day, are still comfortable and user-friendly.”
The end result is a home Brad not only enjoys, but one that Nicole also finds exceptional. “I honestly love every part of this house,” Nicole says. “Working with Brad is always an adventure but a privilege that I take very seriously, from the beginning of the design process to installation.”
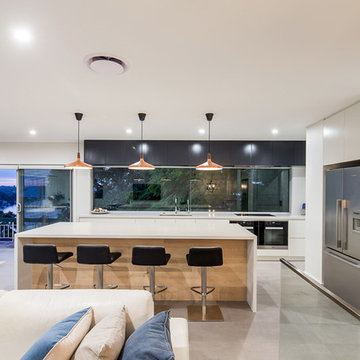
Josh Hill Photography
Idée de décoration pour un très grand salon minimaliste ouvert avec un mur blanc, un sol en carrelage de céramique et un téléviseur fixé au mur.
Idée de décoration pour un très grand salon minimaliste ouvert avec un mur blanc, un sol en carrelage de céramique et un téléviseur fixé au mur.
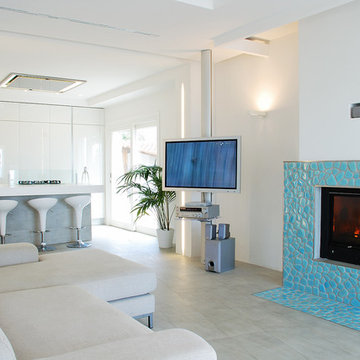
Donatella Marmaggi
Inspiration pour un très grand salon marin ouvert avec un mur blanc, un sol en carrelage de céramique, une cheminée ribbon, un manteau de cheminée en carrelage et un téléviseur encastré.
Inspiration pour un très grand salon marin ouvert avec un mur blanc, un sol en carrelage de céramique, une cheminée ribbon, un manteau de cheminée en carrelage et un téléviseur encastré.
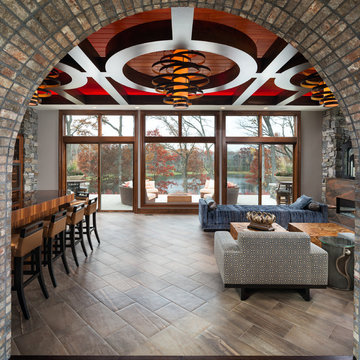
Builder: John Kraemer & Sons | Design: Rauscher & Associates | Landscape Design: Coen + Partners | Photography: Landmark Photography
Inspiration pour un très grand salon fermé avec un sol en carrelage de céramique, une cheminée standard et un manteau de cheminée en pierre.
Inspiration pour un très grand salon fermé avec un sol en carrelage de céramique, une cheminée standard et un manteau de cheminée en pierre.
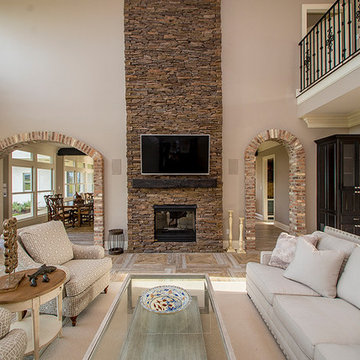
Aménagement d'un très grand salon classique ouvert avec une salle de réception, un mur gris, un sol en carrelage de céramique, une cheminée double-face, un manteau de cheminée en brique et un téléviseur fixé au mur.
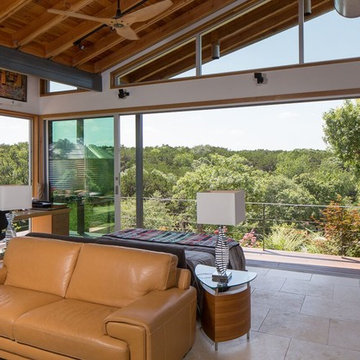
Réalisation d'un très grand salon vintage ouvert avec un mur blanc, un sol en carrelage de céramique, une cheminée standard et un manteau de cheminée en pierre.
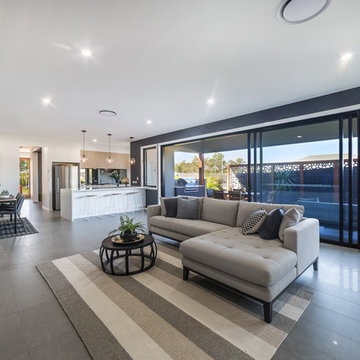
Inspiration pour un très grand salon design avec un mur gris, un sol en carrelage de céramique, un téléviseur fixé au mur et un sol gris.

Josh Hill Photography
Inspiration pour un très grand salon minimaliste ouvert avec un sol en carrelage de céramique, un mur blanc et un téléviseur fixé au mur.
Inspiration pour un très grand salon minimaliste ouvert avec un sol en carrelage de céramique, un mur blanc et un téléviseur fixé au mur.
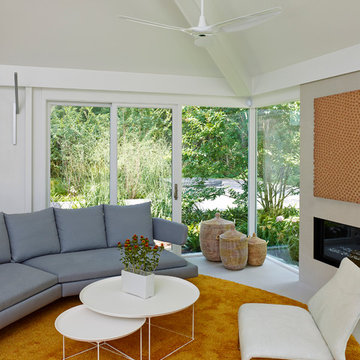
@2014 ALAN KARCHMER
Réalisation d'un très grand salon design ouvert avec une salle de réception, un mur blanc, un sol en carrelage de céramique, un manteau de cheminée en béton, un téléviseur fixé au mur et une cheminée ribbon.
Réalisation d'un très grand salon design ouvert avec une salle de réception, un mur blanc, un sol en carrelage de céramique, un manteau de cheminée en béton, un téléviseur fixé au mur et une cheminée ribbon.
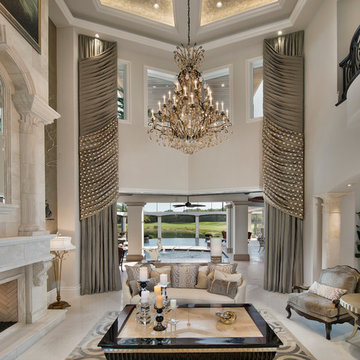
Giovanni Photography
Exemple d'un très grand salon chic ouvert avec une salle de réception, un mur blanc, un sol en carrelage de céramique, une cheminée standard et un manteau de cheminée en pierre.
Exemple d'un très grand salon chic ouvert avec une salle de réception, un mur blanc, un sol en carrelage de céramique, une cheminée standard et un manteau de cheminée en pierre.
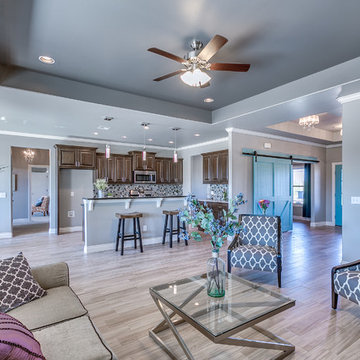
Gorgeous living room
Idées déco pour un très grand salon contemporain ouvert avec un mur gris et un sol en carrelage de céramique.
Idées déco pour un très grand salon contemporain ouvert avec un mur gris et un sol en carrelage de céramique.
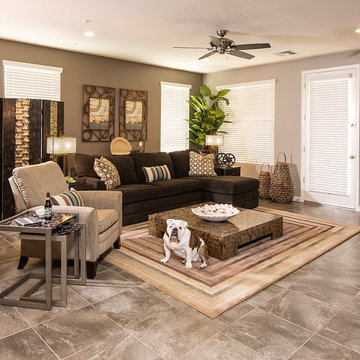
Inspiration pour un très grand salon design ouvert avec un mur gris, un sol en carrelage de céramique, un téléviseur fixé au mur et éclairage.
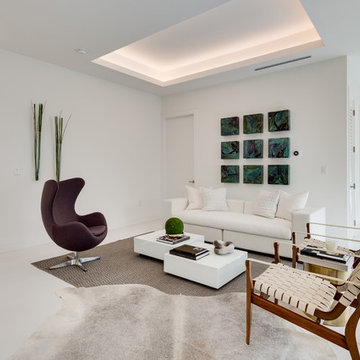
Cette photo montre un très grand salon tendance ouvert avec un mur blanc, un sol en carrelage de céramique, aucune cheminée, aucun téléviseur, un sol blanc et une salle de réception.

The interior of this home features wood textured concrete walls, giving it a clean modern look.
We are responsible for all concrete work seen. This includes the entire concrete structure of the home, including the interior walls, stairs and fire places. We are also responsible for the structural concrete and the installation of custom concrete caissons into bed rock to ensure a solid foundation as this home sits over the water. All interior furnishing was done by a professional after we completed the construction of the home.
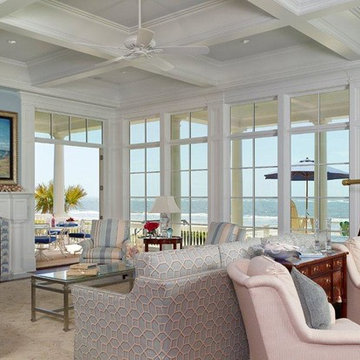
This beautiful, light-filled home is located on Seabrook Island in South Carolina. Because the house has severe beach exposure, the windows and doors needed to meet strict hurricane performance ratings. Another challenge facing R. M. Buck Builders was that many of the window and door opening sizes were still being decided on by the homeowners during construction. According to builder Ryan Buck, “It was critical to have the right-sized windows and doors available since we had such a quick lead time to order and keep the job on schedule.”
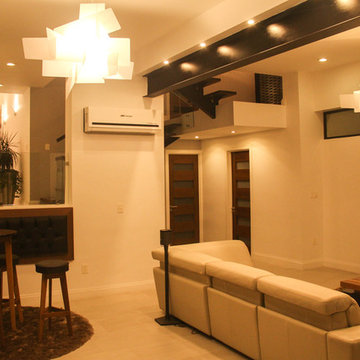
House @ Guadalajara, Mexico
From the top of the mountain #cumbres369 watches over the city and have a privilege view of everything that happens around. In this house the luxury and comfort coexist each other.
Photo. Antonio Rodriguez
Idées déco de très grands salons avec un sol en carrelage de céramique
6