Idées déco de très grands salons avec un sol en carrelage de céramique
Trier par :
Budget
Trier par:Populaires du jour
121 - 140 sur 657 photos
1 sur 3
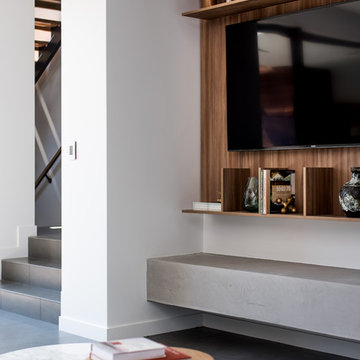
Photography: Dion Robeson (Dion Photography)
Cette photo montre un très grand salon moderne ouvert avec un mur blanc, un sol en carrelage de céramique, une cheminée double-face, un manteau de cheminée en plâtre et un téléviseur fixé au mur.
Cette photo montre un très grand salon moderne ouvert avec un mur blanc, un sol en carrelage de céramique, une cheminée double-face, un manteau de cheminée en plâtre et un téléviseur fixé au mur.
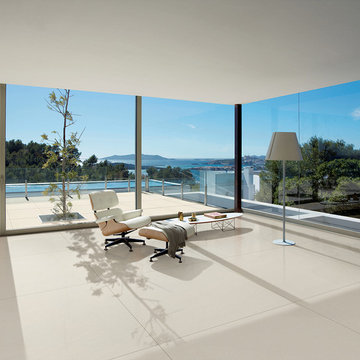
Inspiration pour un très grand salon minimaliste ouvert avec une salle de réception et un sol en carrelage de céramique.
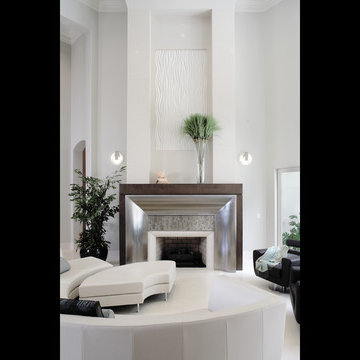
Cantoni is Designer's Choice for this Palatial Home in South Carolina. Cantoni partners on many projects with architects, interior designers, developers, realtors and others in the trade. The featured project in this eNewsletter is a spectacular example of a recent partnering between Susan Sentell ASID, Beaux Monde, Inc., Cumming, Georgia, and Design Consultant Kohl Sudnikovich of Cantoni Atlanta. While inspired by classic Italian architecture, this palatial home is not in the foothills of Italy’s Apennines but in the foothills of the Blue Ridge Mountains in South Carolina. When we saw the images of this stunning home and what went into planning and executing its interiors, I thought: here’s a perfect illustration of Cantoni’s branding theme: Great Design Is A Way of Life. Design isn’t just something cosmetic, something tacked on, but the very essence of a residence’s personality and of the personality of the people who make the house a home. This sensational South Carolina project is a superb example of Cantoni’s Great Design theme brought to life. According to Kohl, Cantoni’s involvement kicked in when Susan, whom he’d worked with before, contacted him to consult on furniture collections that would help her fulfill her and her client’s overall design theme. Susan says, "This is a 5,800-sq. ft. new construction designed by a prestigious national architectural group. Given the Mediterranean-influenced elevation and the client’s wish for an airy, Italian-contemporary interior treatment I felt Cantoni was the best source for furnishing some of the main rooms. "The theme of our project we called, ‘The Goddess House’ for its ethereal look and feel– open, warm, free, filled with light and natural colors, flowing with sophisticated detail. I felt Cantoni was the right choice to help us carry out the theme. I knew Cantoni not only for its Italian design but for the quality of its products and depth and breadth of its selection. "After creating furniture plans and the overall palette, I contacted Kohl and asked him to consult with us on Cantoni pieces that would realize our plans for the living room, dining room, master bedroom, media room and outdoor. "The finished product is a beautiful example of what you can achieve when the vision of the client and the skills of the design team are in alignment. I think the feeling you get in this home is a manifestation of that harmony.” Thanks so much to Susan for choosing Cantoni and for her client for generously allowing us to show the interiors of the rooms with Cantoni product. And good job Kohl and the Cantoni Atlanta team for your efforts–not the least of which were the logistics involved in delivery and installation, this home being a great distance from Atlanta. Great Design IS a Way of Life. That theme works at many levels: alluding to our clients’ tastes and dreams and sophistication, the product itself, and the creative talents of the designers.
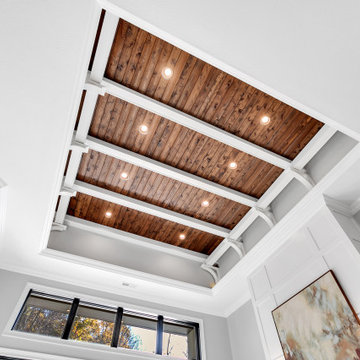
18' tall living room with coffered ceiling and fireplace
Idées déco pour un très grand salon moderne ouvert avec une salle de réception, un mur gris, un sol en carrelage de céramique, une cheminée standard, un manteau de cheminée en pierre, un sol gris, un plafond à caissons et du lambris.
Idées déco pour un très grand salon moderne ouvert avec une salle de réception, un mur gris, un sol en carrelage de céramique, une cheminée standard, un manteau de cheminée en pierre, un sol gris, un plafond à caissons et du lambris.
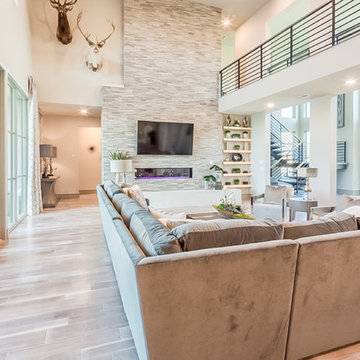
The La Cantera living room is an inviting space filled with luxurious textiles and plush furnishings. The cool tones of greys and neutral hues bring an elevated and open feel to the room. https://www.hausofblaylock.com
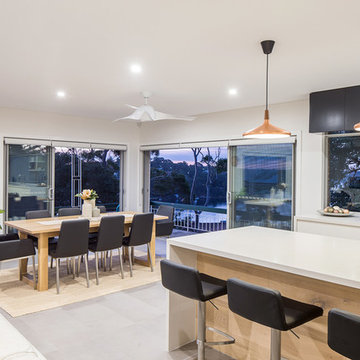
Josh Hill Photography
Exemple d'un très grand salon moderne ouvert avec un mur blanc, un sol en carrelage de céramique et un téléviseur fixé au mur.
Exemple d'un très grand salon moderne ouvert avec un mur blanc, un sol en carrelage de céramique et un téléviseur fixé au mur.
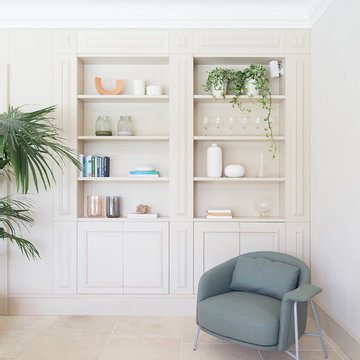
A complete total home project which involves not only the kitchen area and the outdoor kitchen but the complete home furniture including bathrooms, living, bedrooms and wardrobes. L'Ottocento has realized a full tailor made project in our classic total white frame based on our elegant Floral Kitchen.
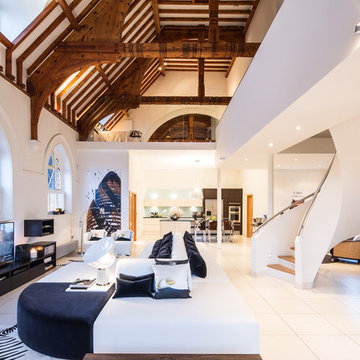
Joas Souza | Photographer
Aménagement d'un très grand salon moderne ouvert avec un mur blanc et un sol en carrelage de céramique.
Aménagement d'un très grand salon moderne ouvert avec un mur blanc et un sol en carrelage de céramique.
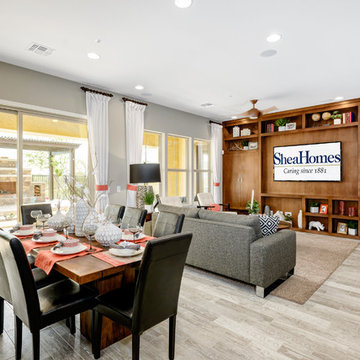
ryoungfoto.com
Aménagement d'un très grand salon contemporain ouvert avec une salle de réception, un mur gris, un sol en carrelage de céramique, aucune cheminée et un téléviseur encastré.
Aménagement d'un très grand salon contemporain ouvert avec une salle de réception, un mur gris, un sol en carrelage de céramique, aucune cheminée et un téléviseur encastré.
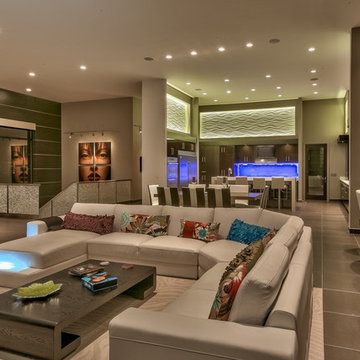
Custom cabinetry by Eurowood Cabinets. Home built by Arjay Builders. Photos by Amoura Productions
Cette image montre un très grand salon design ouvert avec un mur beige et un sol en carrelage de céramique.
Cette image montre un très grand salon design ouvert avec un mur beige et un sol en carrelage de céramique.
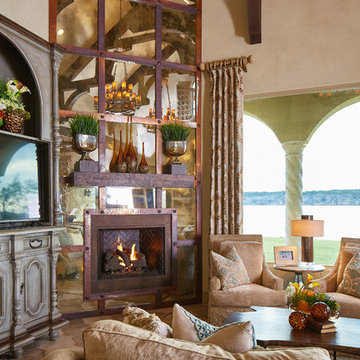
Cette photo montre un très grand salon méditerranéen ouvert avec une salle de réception, un mur beige, un sol en carrelage de céramique, une cheminée d'angle, un manteau de cheminée en carrelage et un téléviseur encastré.
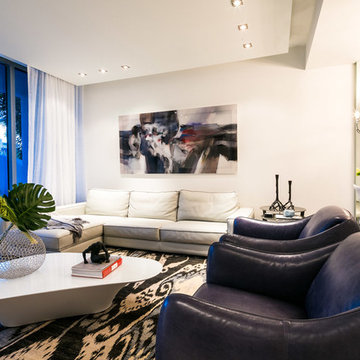
Cardenas+Kriz design studio
Exemple d'un très grand salon moderne ouvert avec un mur blanc et un sol en carrelage de céramique.
Exemple d'un très grand salon moderne ouvert avec un mur blanc et un sol en carrelage de céramique.
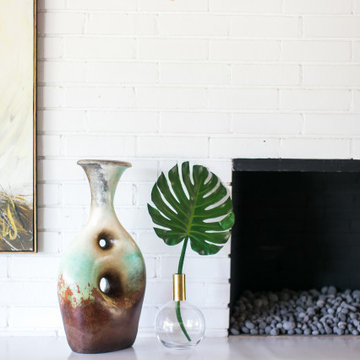
Aménagement d'un très grand salon contemporain ouvert avec un mur blanc, un sol en carrelage de céramique, un sol gris et un plafond voûté.
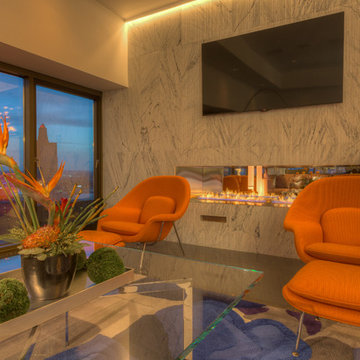
Modern Penthouse
Kansas City, MO
- High End Modern Design
- Glass Floating Wine Case
- Plaid Italian Mosaic
- Custom Designer Closet
Wesley Piercy, Haus of You Photography
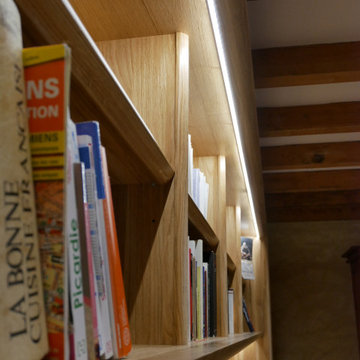
Afin de dynamiser l'ensemble, nous avons décidé d'installer un système d'éclairage LED sur la structure. Cette fonctionnalité met parfaitement en valeur les livres et objets rangés sur les étagères. De plus, cela plonge la pièce dans une atmosphère feutrée qui appelle à la lecture !
In order to add dimension to the OLYMPE bookcase, we opted for an LED lighting system. Thanks to that feature, the books and objects showcased on the shelves are perfectly magnified. It also makes the room very cozy !
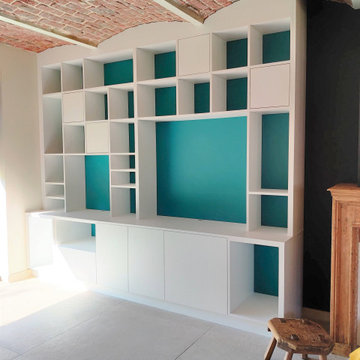
Inspiration pour un très grand salon ouvert avec une bibliothèque ou un coin lecture, un mur noir, un sol en carrelage de céramique, une cheminée standard, un manteau de cheminée en bois et un sol gris.
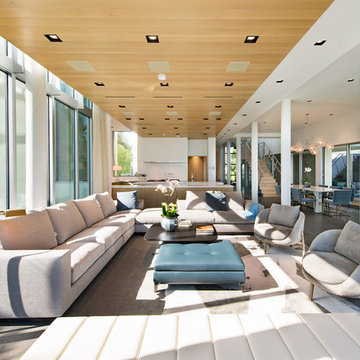
Construction of new contemporary custom home with Ipe decking and door cladding, dual car lift, vertical bi-fold garage door, smooth stucco exterior, elevated cantilevered swimming pool with mosaic tile finish, glass wall to view the bay and viewing window to ground floor, custom circular skylights, ceiling mounted flip-down, hidden TVs, custom stainless steel, cable suspended main stair.
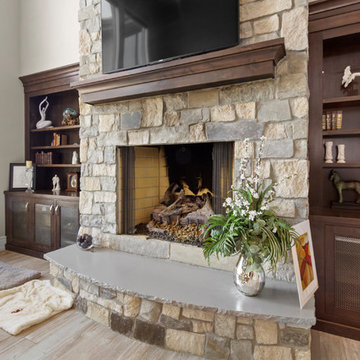
Some of the finishes, fixtures and decor have a contemporary feel, but overall with the inclusion of stone and a few more traditional elements, the interior of this home features a transitional design-style. Double entry doors lead into a large open floor-plan with a spiral staircase and loft area overlooking the great room. White wood tile floors are found throughout the main level and the large windows on the rear elevation of the home offer a beautiful view of the property and outdoor space.
This home is perfect for entertaining with the large open space in the great room, kitchen and dining. A stone archway separates the great room from the kitchen and dining. The kitchen brings more technology into the home with smart appliances. A very comfortable, well-spaced kitchen, large island and two sinks makes cooking for large groups a breeze.
Photography by: KC Media Team
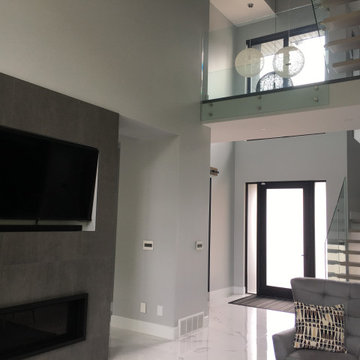
Expansive living room with built-in, gas fireplace and wall TV mount.
Inspiration pour un très grand salon minimaliste ouvert avec un mur gris, un sol en carrelage de céramique, une cheminée standard, un manteau de cheminée en carrelage, un téléviseur encastré, un sol blanc et un plafond voûté.
Inspiration pour un très grand salon minimaliste ouvert avec un mur gris, un sol en carrelage de céramique, une cheminée standard, un manteau de cheminée en carrelage, un téléviseur encastré, un sol blanc et un plafond voûté.
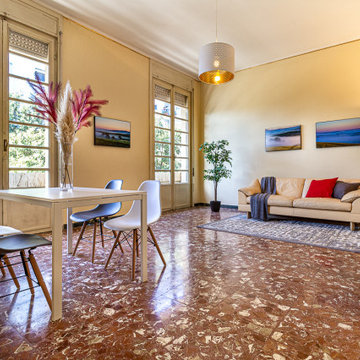
Idées déco pour un très grand salon moderne fermé avec une salle de réception, un mur jaune, un sol en carrelage de céramique et un sol rouge.
Idées déco de très grands salons avec un sol en carrelage de céramique
7