Idées déco de très grands salons avec un sol en marbre
Trier par:Populaires du jour
61 - 80 sur 692 photos
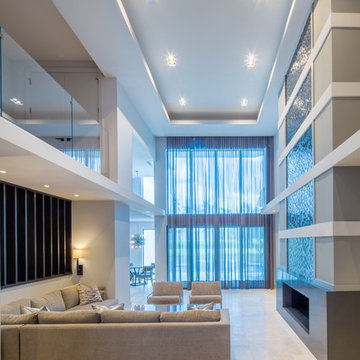
So hard to fit this room in one photo! +20' ceilings warmed up by layers of materials - mosaic and drywall details over the fireplace, glass stair rail, drywall soffit with LED lighting, warm tones of grey on grey.
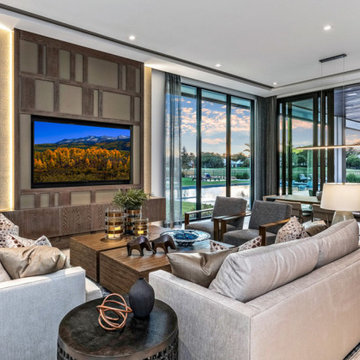
Located in the Palm Beach Polo & Country Club in Wellington, Florida, this spacious, contemporary property is an 11,654-square-foot, 5-bedroom luxury. This home brings a cozy yet sophisticated feel, and is topped off with beautiful floor to ceiling windows allowing you to truly take in the surrounding outdoor beauty. Inside you can find beautiful materials sourced from Italy and Canada. Whether you need to do business in your office at the comfort of your home or are looking for a quiet space outdoors to sit back and relax, this contemporary home was designed specifically with all of your needs in mind.
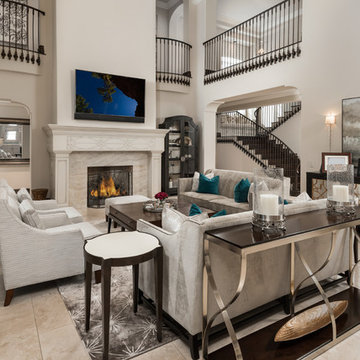
Elegant family room with a balcony above and custom furniture surrounding the marble fireplace.
Idée de décoration pour un très grand salon minimaliste ouvert avec une salle de réception, un mur beige, un sol en marbre, une cheminée standard, un manteau de cheminée en pierre, un téléviseur fixé au mur et un sol multicolore.
Idée de décoration pour un très grand salon minimaliste ouvert avec une salle de réception, un mur beige, un sol en marbre, une cheminée standard, un manteau de cheminée en pierre, un téléviseur fixé au mur et un sol multicolore.
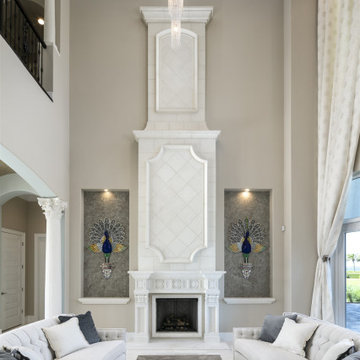
The stunning two story cast stone fireplace anchors the living room. Twin niches display matching art work, reflect the owners heritage and add a pop of color to the space. Note the dramatic tray ceiling and iron railing on the second floor bridge
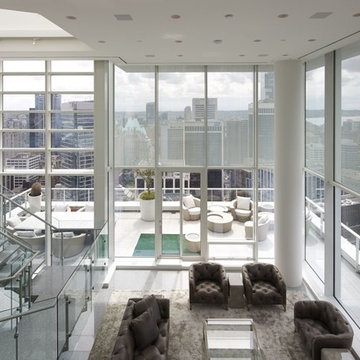
Idées déco pour un très grand salon contemporain ouvert avec une salle de réception, un mur blanc, un sol en marbre, aucune cheminée, aucun téléviseur et un sol gris.
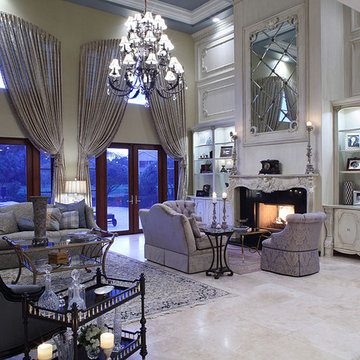
ibi Designs
Cette photo montre un très grand salon chic ouvert avec une salle de réception, un mur beige, un sol en marbre, une cheminée standard, un manteau de cheminée en pierre, aucun téléviseur et un sol beige.
Cette photo montre un très grand salon chic ouvert avec une salle de réception, un mur beige, un sol en marbre, une cheminée standard, un manteau de cheminée en pierre, aucun téléviseur et un sol beige.
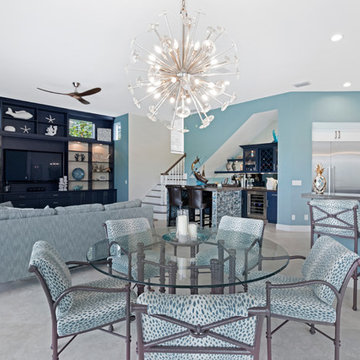
Idées déco pour un très grand salon bord de mer ouvert avec un mur bleu, un sol en marbre, aucune cheminée et un téléviseur encastré.

Quintin Lake
Aménagement d'un très grand salon contemporain ouvert avec un téléviseur dissimulé, une salle de réception, un mur gris et un sol en marbre.
Aménagement d'un très grand salon contemporain ouvert avec un téléviseur dissimulé, une salle de réception, un mur gris et un sol en marbre.
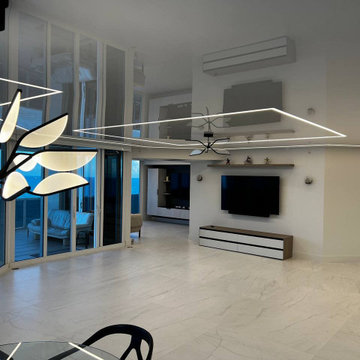
LED Lights and high gloss ceilings in Miami Beach.
Idée de décoration pour un très grand salon design ouvert avec une salle de réception, un sol en marbre, un téléviseur indépendant, un sol beige et un plafond en papier peint.
Idée de décoration pour un très grand salon design ouvert avec une salle de réception, un sol en marbre, un téléviseur indépendant, un sol beige et un plafond en papier peint.
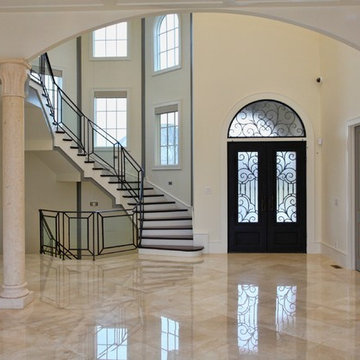
This modern mansion has a grand entrance indeed. To the right is a glorious 3 story stairway with custom iron and glass stair rail. The dining room has dramatic black and gold metallic accents. To the left is a home office, entrance to main level master suite and living area with SW0077 Classic French Gray fireplace wall highlighted with golden glitter hand applied by an artist. Light golden crema marfil stone tile floors, columns and fireplace surround add warmth. The chandelier is surrounded by intricate ceiling details. Just around the corner from the elevator we find the kitchen with large island, eating area and sun room. The SW 7012 Creamy walls and SW 7008 Alabaster trim and ceilings calm the beautiful home.
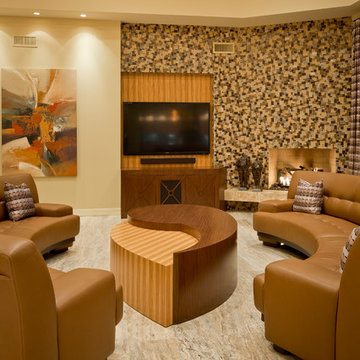
Jason Roehner Photography, Need 'K, Francisco Diaz,
Idée de décoration pour un très grand salon design ouvert avec une salle de réception, un mur beige, un sol en marbre, une cheminée d'angle et un téléviseur fixé au mur.
Idée de décoration pour un très grand salon design ouvert avec une salle de réception, un mur beige, un sol en marbre, une cheminée d'angle et un téléviseur fixé au mur.
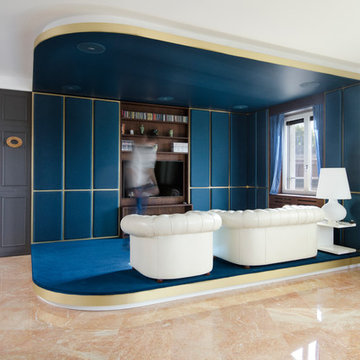
Alberto Canepa
Cette image montre un très grand salon traditionnel ouvert avec une salle de réception, un mur multicolore, un sol en marbre, un téléviseur encastré et un sol orange.
Cette image montre un très grand salon traditionnel ouvert avec une salle de réception, un mur multicolore, un sol en marbre, un téléviseur encastré et un sol orange.
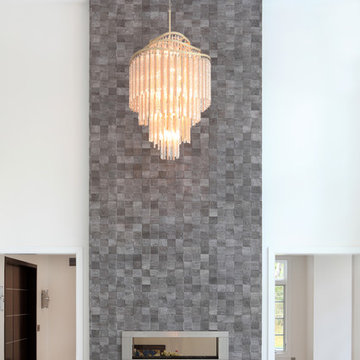
The two story tiled accent wall and double sided fireplace is the main focal point of this expansive space.
Cette image montre un très grand salon minimaliste ouvert avec une salle de réception, un mur blanc, un sol en marbre, une cheminée double-face, un manteau de cheminée en pierre et un sol blanc.
Cette image montre un très grand salon minimaliste ouvert avec une salle de réception, un mur blanc, un sol en marbre, une cheminée double-face, un manteau de cheminée en pierre et un sol blanc.
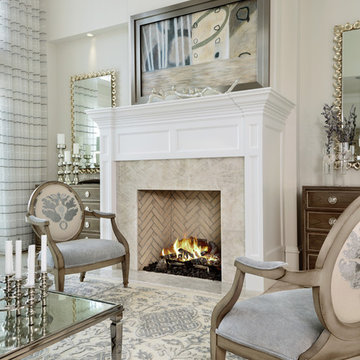
Designer: Lana Knapp, Senior Designer, ASID/NCIDQ
Photographer: Lori Hamilton - Hamilton Photography
Exemple d'un très grand salon bord de mer ouvert avec une salle de réception, un mur gris, un sol en marbre, une cheminée standard, un manteau de cheminée en carrelage, un téléviseur dissimulé et un sol blanc.
Exemple d'un très grand salon bord de mer ouvert avec une salle de réception, un mur gris, un sol en marbre, une cheminée standard, un manteau de cheminée en carrelage, un téléviseur dissimulé et un sol blanc.
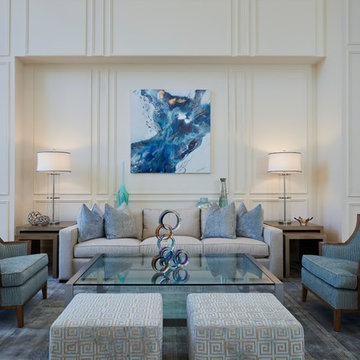
Bright walls with linear architectural features emphasize the expansive height of the ceilings in this lux golf community home. Although not on the coast, the use of bold blue accents gives a nod to The Hamptons and the Palm Beach area this home resides. Different textures and shapes are used to combine the ambiance of the lush golf course surroundings with Florida ocean breezes.
Robert Brantley Photography
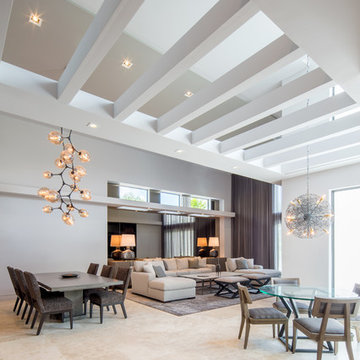
Difficult to see the scale in this room as it is so large. Check out the windows with the drywall detail below and the antique mirrors to give illusion of more space but not so flashy. The drywall beamed ceiling warms the room reducing the very high ceilings.
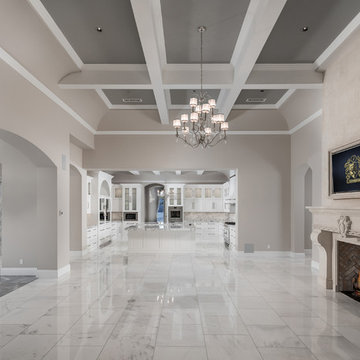
World Renowned Luxury Home Builder Fratantoni Luxury Estates built these beautiful Fireplaces! They build homes for families all over the country in any size and style. They also have in-house Architecture Firm Fratantoni Design and world-class interior designer Firm Fratantoni Interior Designers! Hire one or all three companies to design, build and or remodel your home!
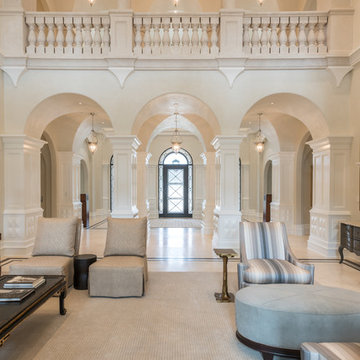
Living Room, looking towards Gallery Hall and Entry, Stacy Brotemarkle, Interior Designer
Idée de décoration pour un très grand salon tradition ouvert avec une salle de réception, un sol en marbre, un manteau de cheminée en pierre et aucun téléviseur.
Idée de décoration pour un très grand salon tradition ouvert avec une salle de réception, un sol en marbre, un manteau de cheminée en pierre et aucun téléviseur.

Miami Interior Designers - Residential Interior Design Project in Miami, FL. Regalia is an ultra-luxurious, one unit per floor residential tower. The 7600 square foot floor plate/balcony seen here was designed by Britto Charette.
Photo: Alexia Fodere
Designers: Britto Charette
www.brittocharette.com
Modern interior decorators, Modern interior decorator, Contemporary Interior Designers, Contemporary Interior Designer, Interior design decorators, Interior design decorator, Interior Decoration and Design, Black Interior Designers, Black Interior Designer
Interior designer, Interior designers, Interior design decorators, Interior design decorator, Home interior designers, Home interior designer, Interior design companies, interior decorators, Interior decorator, Decorators, Decorator, Miami Decorators, Miami Decorator, Decorators, Miami Decorator, Miami Interior Design Firm, Interior Design Firms, Interior Designer Firm, Interior Designer Firms, Interior design, Interior designs, home decorators, Ocean front, Luxury home in Miami Beach, Living Room, master bedroom, master bathroom, powder room, Miami, Miami Interior Designers, Miami Interior Designer, Interior Designers Miami, Interior Designer Miami, Modern Interior Designers, Modern Interior Designer, Interior decorating Miami
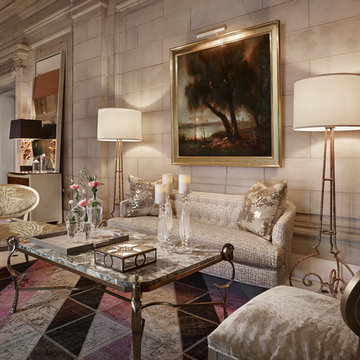
Gacek Design Group - The Blairsden Mansion of Peapack - Gladstone - Long Hall Living
Photos by : Halkin Mason Photography, LLC
Exemple d'un très grand salon chic fermé avec une salle de réception, un mur beige et un sol en marbre.
Exemple d'un très grand salon chic fermé avec une salle de réception, un mur beige et un sol en marbre.
Idées déco de très grands salons avec un sol en marbre
4