Idées déco de très grands salons avec un sol en marbre
Trier par :
Budget
Trier par:Populaires du jour
21 - 40 sur 692 photos
1 sur 3
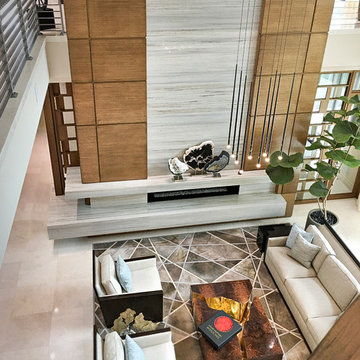
In this two story grand room Equilibrium Interior Design designed wood paneling in dark honey tones framing stone-finished center of fireplace and geometric area rug for added contrast.
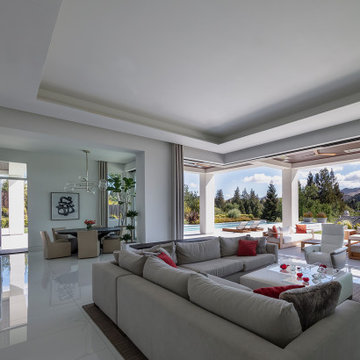
Cette photo montre un très grand salon moderne ouvert avec un mur blanc, un sol en marbre, un manteau de cheminée en béton, un sol blanc et un plafond à caissons.
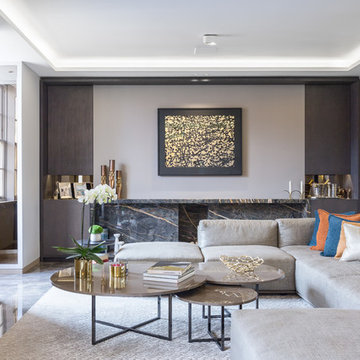
Quintin Lake
Idées déco pour un très grand salon contemporain ouvert avec une salle de réception, un mur gris, un sol en marbre, un manteau de cheminée en pierre et un téléviseur fixé au mur.
Idées déco pour un très grand salon contemporain ouvert avec une salle de réception, un mur gris, un sol en marbre, un manteau de cheminée en pierre et un téléviseur fixé au mur.
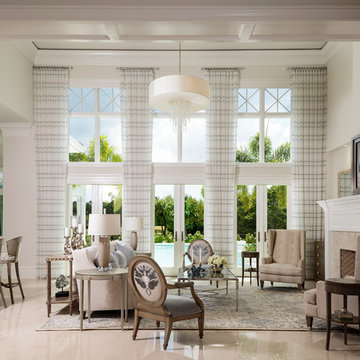
Designer: Lana Knapp, ASID/NCIDQ
Photographer: Lori Hamilton - Hamilton Photography
Exemple d'un très grand salon bord de mer ouvert avec une salle de réception, un mur beige, un sol en marbre, une cheminée standard, un manteau de cheminée en pierre, un téléviseur dissimulé et un sol beige.
Exemple d'un très grand salon bord de mer ouvert avec une salle de réception, un mur beige, un sol en marbre, une cheminée standard, un manteau de cheminée en pierre, un téléviseur dissimulé et un sol beige.
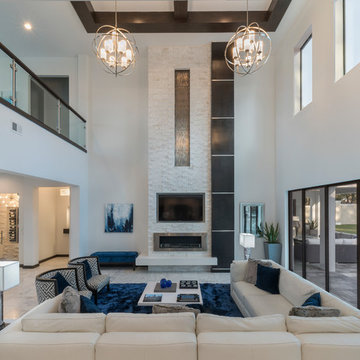
Great room with a 22-foot high fireplace crafted of split-face travertine and espresso wood panels with steel bands and an ethanol burning fireplace. This Florida Modern Home in Lake Mary is designed and built by Orlando Custom Home Builder Jorge Ulibarri, a top custom builder in Orange, Seminole, Lake County, Orlando, Winter Park, Maitland, Lake Mary, Lake Nona, Sanford, Mt. Dora, Longwood, Altamonte Springs, and Windermere. Jorge Ulibarri custom homes is proficient in designing all styles of homes including modern, classical, traditional, Tuscan, and Spanish Mediterranean. For more go to https://cornerstonecustomconstruction.com

Soggiorno progettato su misura in base alle richieste del cliente. Scelta minuziosa dell'arredo correlata al materiale, luci ed allo stile richiesto.
Cette image montre un très grand salon blanc et bois minimaliste en bois ouvert avec une salle de réception, un mur blanc, un sol en marbre, une cheminée ribbon, un manteau de cheminée en bois, un téléviseur fixé au mur, un sol noir et un plafond en lambris de bois.
Cette image montre un très grand salon blanc et bois minimaliste en bois ouvert avec une salle de réception, un mur blanc, un sol en marbre, une cheminée ribbon, un manteau de cheminée en bois, un téléviseur fixé au mur, un sol noir et un plafond en lambris de bois.
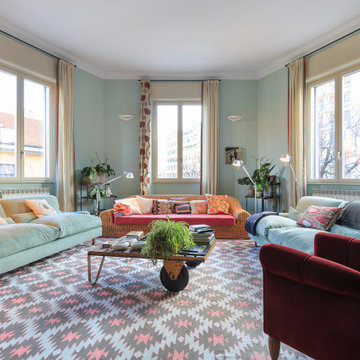
Grande soggiorno trapezoidale con tre finestre meravigliose, non facile da arredare perché completamente asimmetrico.
Gli arredi esistenti dei proprietari sono stati parzialmente rinnovati nei colori dei tessuti. Le tende scelte dalla proprietaria incorniciano i nuovi serramenti.
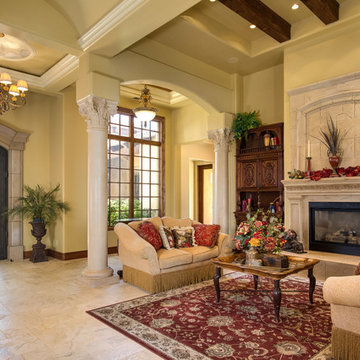
Ryan Rosene | www.ryanrosene.com
Built by Rosene Classics Construction | www.roseneclassics.com
Idées déco pour un très grand salon méditerranéen ouvert avec une salle de réception, un mur beige, un sol en marbre, une cheminée standard, un manteau de cheminée en béton et aucun téléviseur.
Idées déco pour un très grand salon méditerranéen ouvert avec une salle de réception, un mur beige, un sol en marbre, une cheminée standard, un manteau de cheminée en béton et aucun téléviseur.
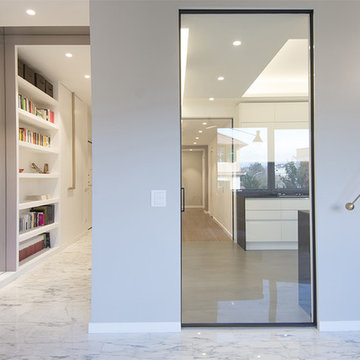
Alice Camandona
Idées déco pour un très grand salon moderne ouvert avec une bibliothèque ou un coin lecture, un sol en marbre et un téléviseur dissimulé.
Idées déco pour un très grand salon moderne ouvert avec une bibliothèque ou un coin lecture, un sol en marbre et un téléviseur dissimulé.
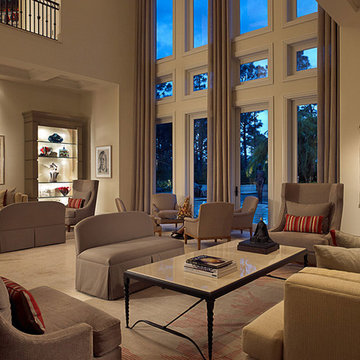
The large open central living room has gorgeous views of the back yard through the floor to ceiling windows and features multiple seating areas for entertaining guests.
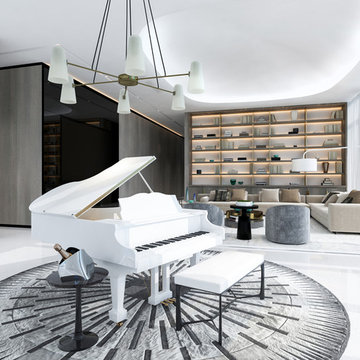
Idée de décoration pour un très grand salon minimaliste ouvert avec une salle de réception, un mur gris, un sol en marbre, un téléviseur encastré et un sol blanc.
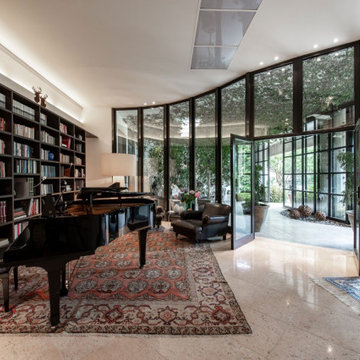
Réalisation d'un très grand salon bohème ouvert avec un mur blanc, un sol en marbre, un sol rose et un plafond à caissons.
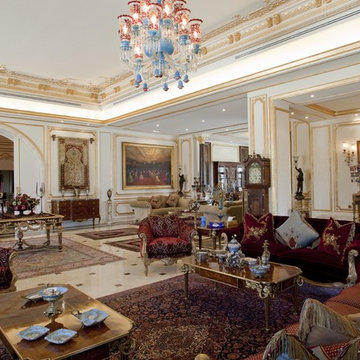
Idée de décoration pour un très grand salon victorien ouvert avec un mur blanc, un sol en marbre, aucun téléviseur, une salle de réception et un sol blanc.
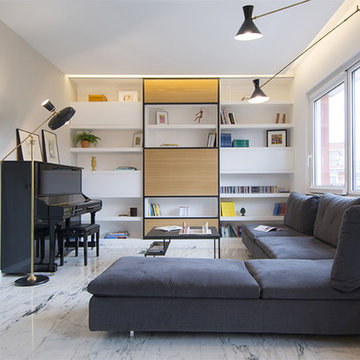
Alice Camandona
Réalisation d'un très grand salon design ouvert avec une bibliothèque ou un coin lecture, un sol en marbre, un téléviseur dissimulé et un sol blanc.
Réalisation d'un très grand salon design ouvert avec une bibliothèque ou un coin lecture, un sol en marbre, un téléviseur dissimulé et un sol blanc.
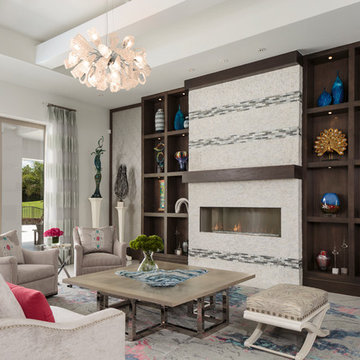
Designed by: Lana Knapp, ASID/NCIDQ & Alina Dolan, Allied ASID - Collins & DuPont Design Group
Photographed by: Lori Hamilton - Hamilton Photography
Exemple d'un très grand salon bord de mer ouvert avec une salle de réception, un mur blanc, un sol en marbre, une cheminée ribbon, un manteau de cheminée en carrelage, un téléviseur encastré et un sol multicolore.
Exemple d'un très grand salon bord de mer ouvert avec une salle de réception, un mur blanc, un sol en marbre, une cheminée ribbon, un manteau de cheminée en carrelage, un téléviseur encastré et un sol multicolore.
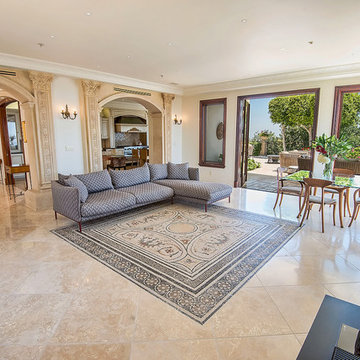
Design Concept, Walls and Surfaces Decoration on 22 Ft. High Ceiling. Furniture Custom Design. Gold Leaves Application, Inlaid Marble Inset and Custom Mosaic Tables and Custom Iron Bases. Mosaic Floor Installation and Treatment.
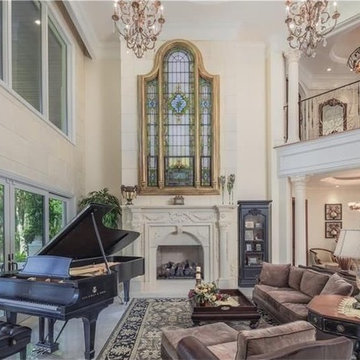
Luxury 2 story living room. 28' ceiling. Custom designed Isokern wood burning fireplace detail with a purchased limestone fireplace surround and an antique stain glass window with back lighting above. White onyx floors. Custom wood panels detail on balconies with custom designer railings. Imported carved stone Corinthian columns. Cast stone panel walls at sliding glass doors to outdoor living and waterfront views. Cast stone wall behind the fireplace. The cast stone was colored to match the real carved stone fireplace. . Fine Art lamps crystal chandeliers. The chandelier on the balcony in the light rimmed dome, was selected to accentuate African art not shown in the photo. Light and airy Florida living. All interior architectural details by Susan Berry, Designer. All ceilings, details, flooring, lighting, materials and finish details by Susan Berry, Interior Designer. Furniture by a staging company. Gary Winter, architect. Photos provided by the homeowner. Central Florida Estate home.
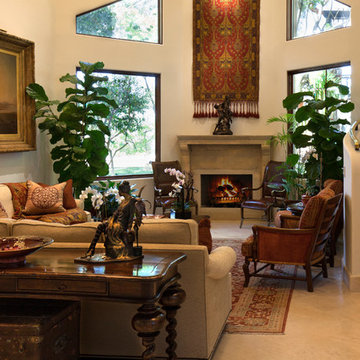
Old World Spanish Estate, with old limestone fireplace surround. Original old paintings, custom sofas and chairs. Handknotted red wool rug with distressed, handplaned furnishings.
Beautiful Spanish Villa nestled in the hot and dry hills of Southern California. This beautiful sprawling mediterranean home has deep colored fabrics and rugs, a Moroccan pool house, and a burgandy, almost purple library. The deep red and rust colored fabrics reflect and enhance the antique wall hangings. The fine furniture is all hand bench made, all custom and hand scraped to look old and worn. Wrought iron lighting, Moroccan artifacts complete the look. Project Location: Hidden Hills, California. Projects designed by Maraya Interior Design. From their beautiful resort town of Ojai, they serve clients in Montecito, Hope Ranch, Malibu, Westlake and Calabasas, across the tri-county areas of Santa Barbara, Ventura and Los Angeles, south to Hidden Hills- north through Solvang and more.
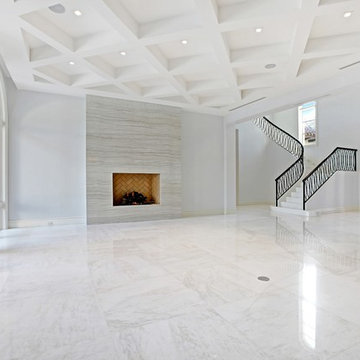
Hidden next to the fairways of The Bears Club in Jupiter Florida, this classic 8,200 square foot Mediterranean estate is complete with contemporary flare. Custom built for our client, this home is comprised of all the essentials including five bedrooms, six full baths in addition to two half baths, grand room featuring a marble fireplace, dining room adjacent to a large wine room, family room overlooking the loggia and pool as well as a master wing complete with separate his and her closets and bathrooms.
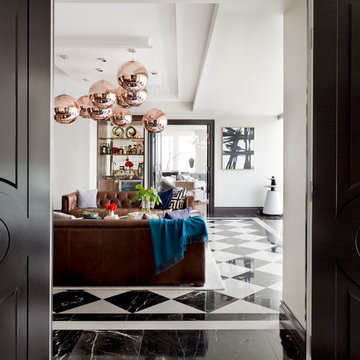
Rikki Snyder
Idées déco pour un très grand salon classique fermé avec un bar de salon, un mur beige, un sol en marbre, aucune cheminée et un téléviseur fixé au mur.
Idées déco pour un très grand salon classique fermé avec un bar de salon, un mur beige, un sol en marbre, aucune cheminée et un téléviseur fixé au mur.
Idées déco de très grands salons avec un sol en marbre
2