Idées déco de très grands salons avec un sol en marbre
Trier par :
Budget
Trier par:Populaires du jour
121 - 140 sur 692 photos
1 sur 3
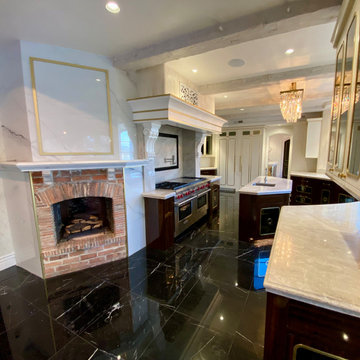
Cette image montre un très grand salon design avec un mur blanc, un sol en marbre, une cheminée d'angle, un manteau de cheminée en brique et un sol noir.
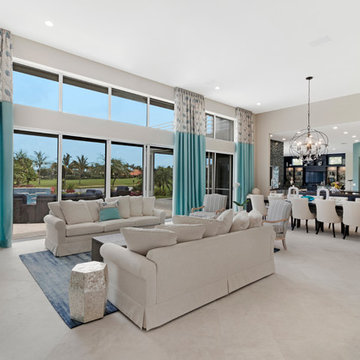
Idées déco pour un très grand salon bord de mer ouvert avec un mur bleu, un sol en marbre, une cheminée ribbon, un manteau de cheminée en pierre, un téléviseur encastré et un sol beige.
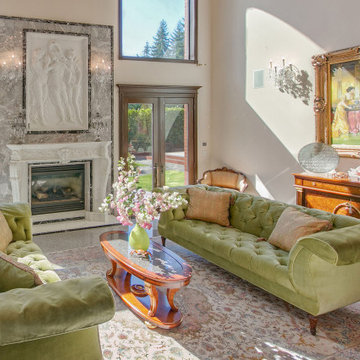
Cette photo montre un très grand salon avec une salle de réception, un mur blanc, un sol en marbre, une cheminée standard, un manteau de cheminée en pierre, un sol multicolore et un plafond décaissé.
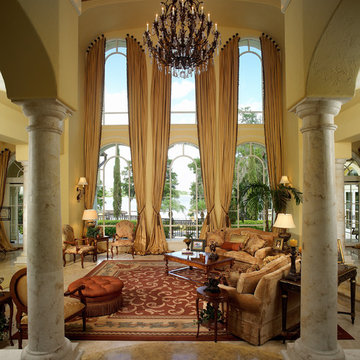
Photo: Everett & Soule
Aménagement d'un très grand salon méditerranéen ouvert avec une salle de réception, un mur beige, un sol en marbre et aucun téléviseur.
Aménagement d'un très grand salon méditerranéen ouvert avec une salle de réception, un mur beige, un sol en marbre et aucun téléviseur.
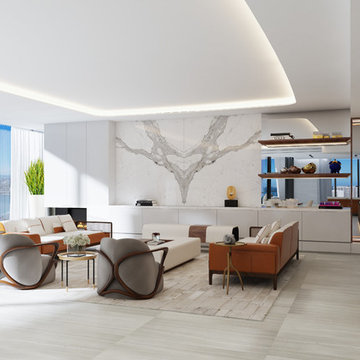
Zaha Hadid Architects have dazzled us again, this time with 1000 MUSEUM, a high-rise residential tower that casts a luminous presence across Biscayne Boulevard.At 4800 square-feet, the residence offers a spacious floor plan that is easy to work with and offers lots of possibilities, including a spectacular terrace that brings the total square footage to 5500. Four bedrooms and five-and-a-half bathrooms are the perfect vehicles for exquisite furniture, finishes, lighting, custom pieces, and more.We’ve sourced Giorgetti, Holly Hunt, Kyle Bunting, Hermès, Rolling Hill Lighting, and more.
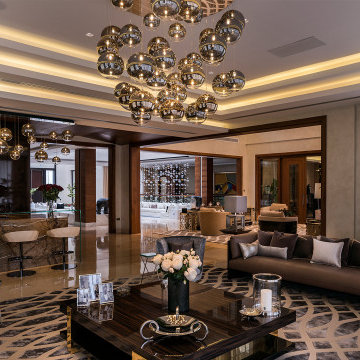
Contemporary Style, Open Floor Plan, Living Room and Wet Bar with Onyx Wall Paneling, Marble Structure and Glass Countertops and Side Panels, Cove Ceiling, Marble Floor, Custom Ebony Wood Doors and Molding, Chromed Multiple Pendants with Mirrored Canopies, Custom Extra Long Brown Leather Sofa with Brown Velvet Back Cushions, two Occasional Swivel Chairs in Gray Velvet Fabric, one Occasional Swivel Chair in Light Beige Velvet Fabric, White Lacquer Wooden Back Bar Stools with Leather Seats, and Metal Base, High Gloss Ebony Wood with Stainless Steel Details Coffee Table, three Glass Top and Stainless Steel End Tables, Wool and Silk Patterned Area Rug, Pleated Curtains and Sheers, Light Beige, and Taupe Room Color Palette, Throw Pillows, Accessories.
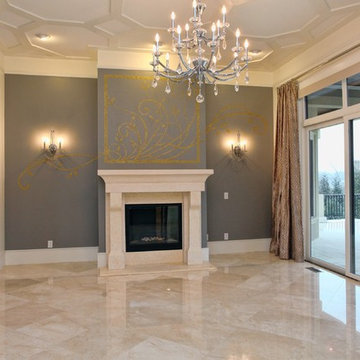
This modern mansion has a grand entrance indeed. To the right is a glorious 3 story stairway with custom iron and glass stair rail. The dining room has dramatic black and gold metallic accents. To the left is a home office, entrance to main level master suite and living area with SW0077 Classic French Gray fireplace wall highlighted with golden glitter hand applied by an artist. Light golden crema marfil stone tile floors, columns and fireplace surround add warmth. The chandelier is surrounded by intricate ceiling details. Just around the corner from the elevator we find the kitchen with large island, eating area and sun room. The SW 7012 Creamy walls and SW 7008 Alabaster trim and ceilings calm the beautiful home.
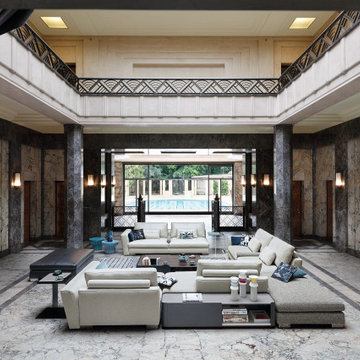
INDICE
MODULAR SOFA
Design Maurizio Manzoni
Upholstered in Menton fabric (68% viscose, 20% polyester, 12% cotton), and Riviera leather, aniline full grain cowhide. Ottoman upholstered in Antibes fabric (27% cotton, 25% viscose, 23% polypropylene, 14% polyester, 9% acrylique, 2% polyamide) or in Riviera leather. Seat cushions in HR bi-density foam 35-38 kg/m3 and fibre flakes. Back cushions in fibre flakes and foam bolster 35 kg/m3.
Structure: Solid fir wood, pine plywood and engineered composite wood. Suspension: XL elastic straps. Base: Metal with black Nickel finish. Other elements and dimensions available.
Optional deco cushions.
Manufactured in Europe
Consisting of: - One 3/4-seat 1-arm unit with left armrest (L.241 cm x H.85 cm x D.110 cm) - One small lounge chair with right armrest (L.161 cm x H.85 cm x D.143 cm) - One small end unit right (L.175 cm x H.85 cm x D.110 cm) - One rectangular ottoman (L.145 cm x H.42 cm x D.102 cm)
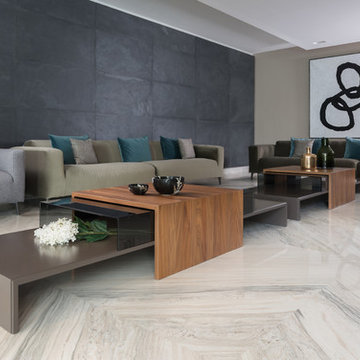
Cette photo montre un très grand salon moderne ouvert avec une salle de réception, un mur bleu, un sol en marbre, aucune cheminée, aucun téléviseur et un sol gris.
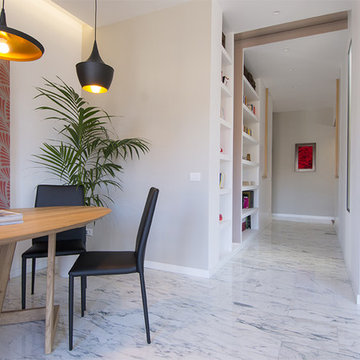
Alice Camandona
Exemple d'un très grand salon moderne ouvert avec une bibliothèque ou un coin lecture, un sol en marbre et un téléviseur dissimulé.
Exemple d'un très grand salon moderne ouvert avec une bibliothèque ou un coin lecture, un sol en marbre et un téléviseur dissimulé.
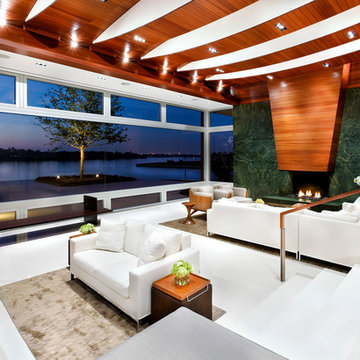
Paul Finkel | Piston Design
Aménagement d'un très grand salon contemporain ouvert avec une salle de réception, un sol en marbre, une cheminée standard, un manteau de cheminée en pierre, aucun téléviseur et un mur vert.
Aménagement d'un très grand salon contemporain ouvert avec une salle de réception, un sol en marbre, une cheminée standard, un manteau de cheminée en pierre, aucun téléviseur et un mur vert.
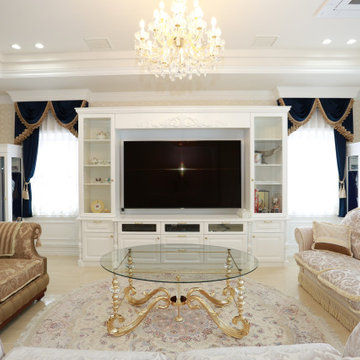
物置となっていたスキップフロアの空間を豪華且つエレガントな腰パネルの装飾を施して高天井が圧巻のフォーマルリビングに改修。
断熱工事も含め全館空調を設置して快適な暮らしに。
Cette image montre un très grand salon victorien ouvert avec une salle de réception, un mur beige, un sol en marbre, aucune cheminée, un téléviseur fixé au mur, un sol beige, du lambris et un plafond décaissé.
Cette image montre un très grand salon victorien ouvert avec une salle de réception, un mur beige, un sol en marbre, aucune cheminée, un téléviseur fixé au mur, un sol beige, du lambris et un plafond décaissé.
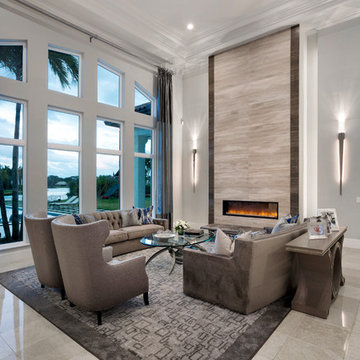
Cette photo montre un très grand salon chic ouvert avec un mur gris, un sol en marbre, une cheminée standard, un manteau de cheminée en pierre et un sol beige.
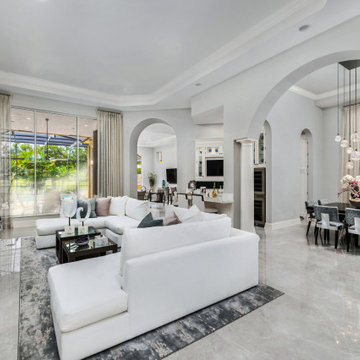
Mixing contemporary style with traditional architectural features, allowed us to put a fresh new face, while keeping the familiar warm comforts. Multiple conversation areas that are cozy and intimate break up the vast open floor plan, allowing the homeowners to enjoy intimate gatherings or host grand events. Matching white conversation couches were used in the living room to section the large space without closing it off. A wet bar was built in the corner of the living room with custom glass cabinetry and leather bar stools. Carrera marble was used throughout to coordinate with the traditional architectural features. And, a mixture of metallics were used to add a touch of modern glam.
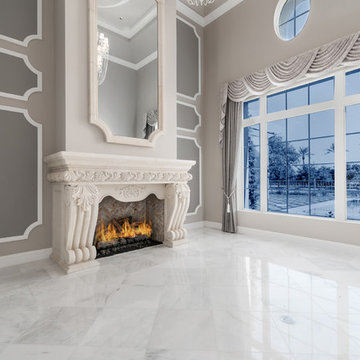
World Renowned Architecture Firm Fratantoni Design created this beautiful home! They design home plans for families all over the world in any size and style. They also have in-house Interior Designer Firm Fratantoni Interior Designers and world class Luxury Home Building Firm Fratantoni Luxury Estates! Hire one or all three companies to design and build and or remodel your home!
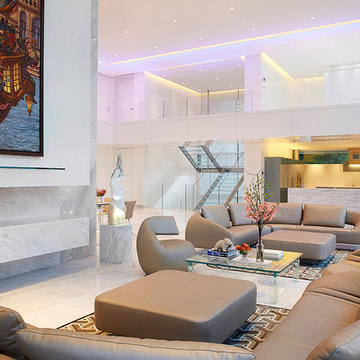
Idées déco pour un très grand salon contemporain ouvert avec un mur blanc, une cheminée ribbon, un manteau de cheminée en pierre, un sol en marbre et aucun téléviseur.
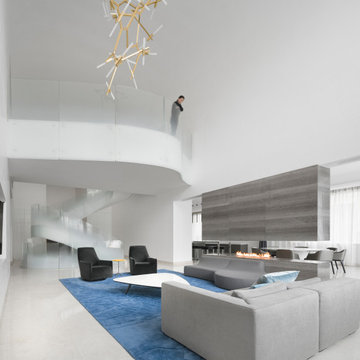
The Cloud Villa is so named because of the grand central stair which connects the three floors of this 800m2 villa in Shanghai. It’s abstract cloud-like form celebrates fluid movement through space, while dividing the main entry from the main living space.
As the main focal point of the villa, it optimistically reinforces domesticity as an act of unencumbered weightless living; in contrast to the restrictive bulk of the typical sprawling megalopolis in China. The cloud is an intimate form that only the occupants of the villa have the luxury of using on a daily basis. The main living space with its overscaled, nearly 8m high vaulted ceiling, gives the villa a sacrosanct quality.
Contemporary in form, construction and materiality, the Cloud Villa’s stair is classical statement about the theater and intimacy of private and domestic life.
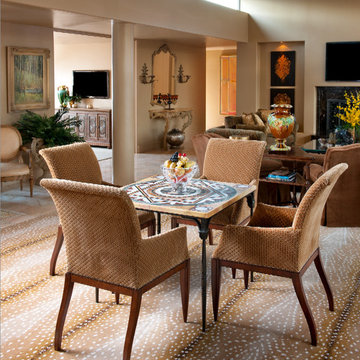
Elegant game area with imported mosaic stone topped table with 4 sophisticated arm game chairs on antelope patterned carpet
Aménagement d'un très grand salon moderne ouvert avec une salle de réception, un mur beige, un sol en marbre, une cheminée standard, un manteau de cheminée en pierre et un téléviseur fixé au mur.
Aménagement d'un très grand salon moderne ouvert avec une salle de réception, un mur beige, un sol en marbre, une cheminée standard, un manteau de cheminée en pierre et un téléviseur fixé au mur.
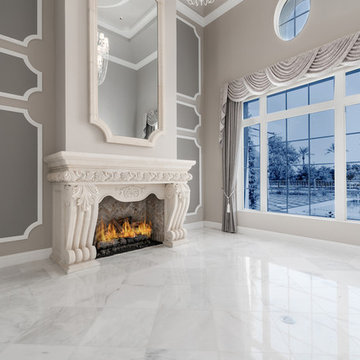
This custom tile and stone fireplace with mantle is definitely the hearth of this home which we custom designed for this family.
Cette image montre un très grand salon méditerranéen ouvert avec un sol en marbre, une cheminée standard, un manteau de cheminée en pierre, un téléviseur fixé au mur, une salle de réception, un mur beige et un sol gris.
Cette image montre un très grand salon méditerranéen ouvert avec un sol en marbre, une cheminée standard, un manteau de cheminée en pierre, un téléviseur fixé au mur, une salle de réception, un mur beige et un sol gris.
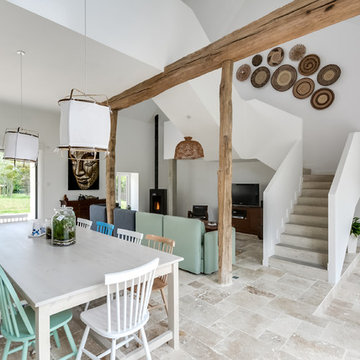
meero
Idée de décoration pour un très grand salon nordique ouvert avec une bibliothèque ou un coin lecture, un mur blanc, un sol en marbre, un poêle à bois, un téléviseur indépendant et un sol beige.
Idée de décoration pour un très grand salon nordique ouvert avec une bibliothèque ou un coin lecture, un mur blanc, un sol en marbre, un poêle à bois, un téléviseur indépendant et un sol beige.
Idées déco de très grands salons avec un sol en marbre
7