Idées déco de très grands salons avec une cheminée ribbon
Trier par :
Budget
Trier par:Populaires du jour
141 - 160 sur 1 023 photos
1 sur 3
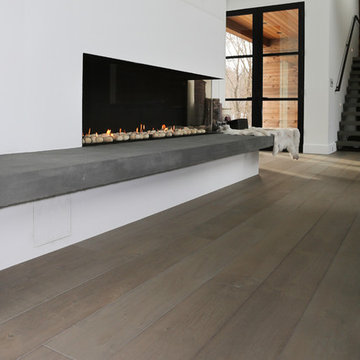
Beautiful Hardwood Flooring
Réalisation d'un très grand salon minimaliste ouvert avec un mur blanc, un sol en bois brun, une cheminée ribbon, aucun téléviseur et un sol gris.
Réalisation d'un très grand salon minimaliste ouvert avec un mur blanc, un sol en bois brun, une cheminée ribbon, aucun téléviseur et un sol gris.
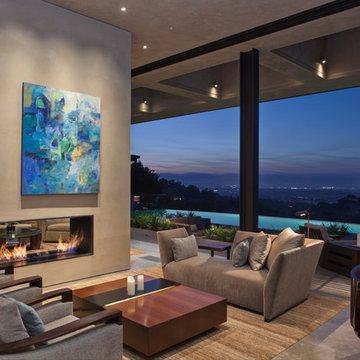
Interior Designer Jacques Saint Dizier
Landscape Architect Dustin Moore of Strata
while with Suzman Cole Design Associates
Frank Paul Perez, Red Lily Studios
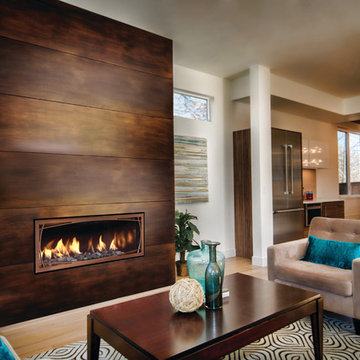
Mendota gas fireplace ML-47 with antique copper wilbrooke front, stone media bed, and black reflective background
Inspiration pour un très grand salon minimaliste fermé avec une cheminée ribbon, un manteau de cheminée en métal, un mur blanc, parquet clair et aucun téléviseur.
Inspiration pour un très grand salon minimaliste fermé avec une cheminée ribbon, un manteau de cheminée en métal, un mur blanc, parquet clair et aucun téléviseur.
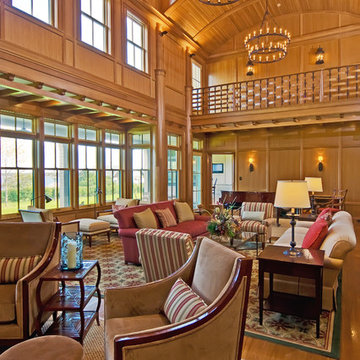
Inspiration pour un très grand salon traditionnel ouvert avec une salle de réception, un mur marron, un sol en bois brun, une cheminée ribbon, un manteau de cheminée en carrelage et aucun téléviseur.
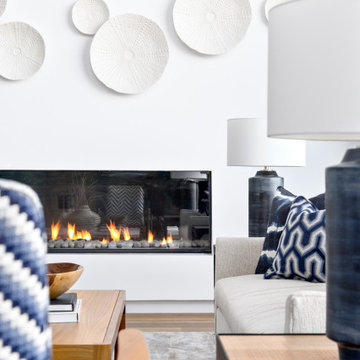
Our clients hired us to completely renovate and furnish their PEI home — and the results were transformative. Inspired by their natural views and love of entertaining, each space in this PEI home is distinctly original yet part of the collective whole.
We used color, patterns, and texture to invite personality into every room: the fish scale tile backsplash mosaic in the kitchen, the custom lighting installation in the dining room, the unique wallpapers in the pantry, powder room and mudroom, and the gorgeous natural stone surfaces in the primary bathroom and family room.
We also hand-designed several features in every room, from custom furnishings to storage benches and shelving to unique honeycomb-shaped bar shelves in the basement lounge.
The result is a home designed for relaxing, gathering, and enjoying the simple life as a couple.
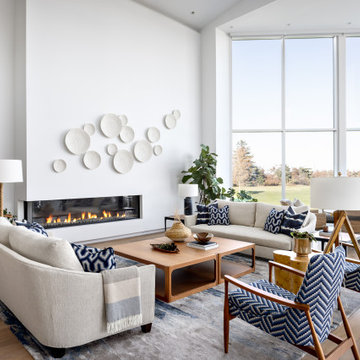
Our clients hired us to completely renovate and furnish their PEI home — and the results were transformative. Inspired by their natural views and love of entertaining, each space in this PEI home is distinctly original yet part of the collective whole.
We used color, patterns, and texture to invite personality into every room: the fish scale tile backsplash mosaic in the kitchen, the custom lighting installation in the dining room, the unique wallpapers in the pantry, powder room and mudroom, and the gorgeous natural stone surfaces in the primary bathroom and family room.
We also hand-designed several features in every room, from custom furnishings to storage benches and shelving to unique honeycomb-shaped bar shelves in the basement lounge.
The result is a home designed for relaxing, gathering, and enjoying the simple life as a couple.

This Beautiful Multi-Story Modern Farmhouse Features a Master On The Main & A Split-Bedroom Layout • 5 Bedrooms • 4 Full Bathrooms • 1 Powder Room • 3 Car Garage • Vaulted Ceilings • Den • Large Bonus Room w/ Wet Bar • 2 Laundry Rooms • So Much More!
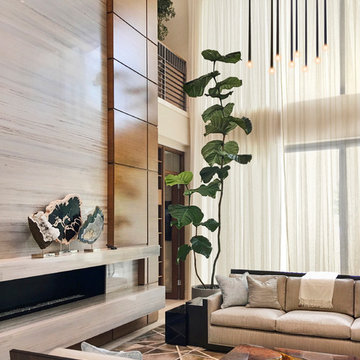
In this two story grand room Equilibrium Interior Design designed wood paneling in dark honey tones framing stone-finished center of fireplace and geometric area rug for added contrast.
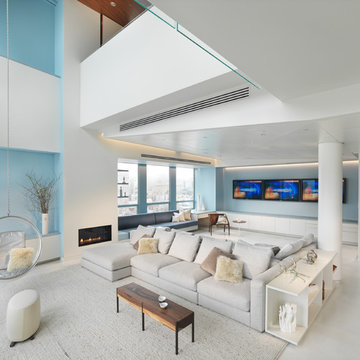
An interior build-out of a two-level penthouse unit in a prestigious downtown highrise. The design emphasizes the continuity of space for a loft-like environment. Sliding doors transform the unit into discrete rooms as needed. The material palette reinforces this spatial flow: white concrete floors, touch-latch cabinetry, slip-matched walnut paneling and powder-coated steel counters. Whole-house lighting, audio, video and shade controls are all controllable from an iPhone, Collaboration: Joel Sanders Architect, New York. Photographer: Rien van Rijthoven
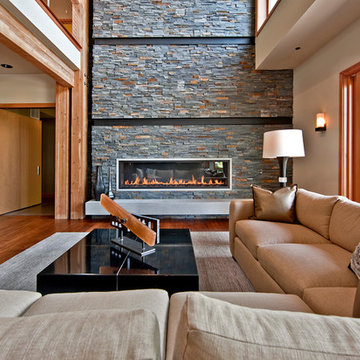
Cette image montre un très grand salon design avec un manteau de cheminée en pierre, un mur beige, un sol en bois brun, une cheminée ribbon et éclairage.
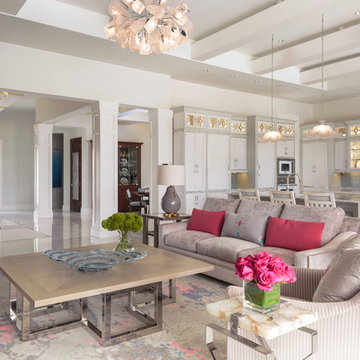
Designed by: Lana Knapp, ASID/NCIDQ & Alina Dolan, Allied ASID - Collins & DuPont Design Group
Photographed by: Lori Hamilton - Hamilton Photography
Cette image montre un très grand salon marin ouvert avec une salle de réception, un mur blanc, un sol en marbre, une cheminée ribbon, un manteau de cheminée en carrelage, un téléviseur encastré et un sol multicolore.
Cette image montre un très grand salon marin ouvert avec une salle de réception, un mur blanc, un sol en marbre, une cheminée ribbon, un manteau de cheminée en carrelage, un téléviseur encastré et un sol multicolore.

This extraordinary home utilizes a refined palette of materials that includes leather-textured limestone walls, honed limestone floors, plus Douglas fir ceilings. The blackened-steel fireplace wall echoes others throughout the house.
Project Details // Now and Zen
Renovation, Paradise Valley, Arizona
Architecture: Drewett Works
Builder: Brimley Development
Interior Designer: Ownby Design
Photographer: Dino Tonn
Limestone (Demitasse) flooring and walls: Solstice Stone
Windows (Arcadia): Elevation Window & Door
https://www.drewettworks.com/now-and-zen/
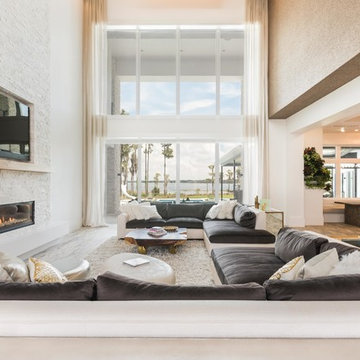
Russell Hart - Orlando Interior Photography
Réalisation d'un très grand salon design ouvert avec une salle de réception, une cheminée ribbon, un manteau de cheminée en pierre et un téléviseur encastré.
Réalisation d'un très grand salon design ouvert avec une salle de réception, une cheminée ribbon, un manteau de cheminée en pierre et un téléviseur encastré.

Sophisiticated yet serene, the living room had only one wall to place all the necessary accoutrements for comfortable living and entertaining. The graphite color continues through the dining area into the kitchen to unify the space while the area rug grounds the seating area and separates it from the rest of the room. Two recliners face the wall-mounted TV and fireplace. Views can be appreciated from the swivel chairs and sofa. The sideboard subtly divides the living from dining areas. Photo by John Stillman
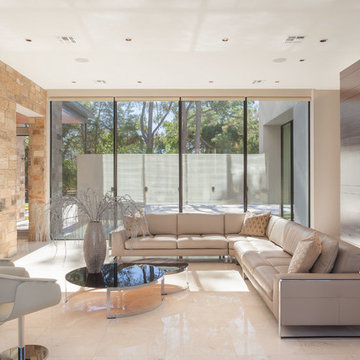
Benjamin Hill Photography
Idée de décoration pour un très grand salon design avec une cheminée ribbon, un manteau de cheminée en pierre et un sol blanc.
Idée de décoration pour un très grand salon design avec une cheminée ribbon, un manteau de cheminée en pierre et un sol blanc.
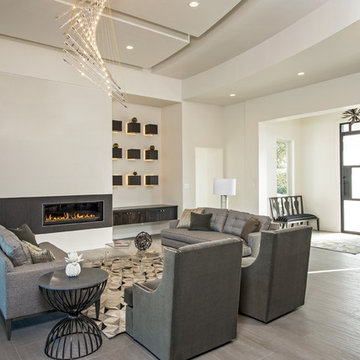
Merrick Ales Photography
Chris Beach, Decorum - Furnishings
Aménagement d'un très grand salon contemporain ouvert avec un mur blanc, un sol en carrelage de porcelaine, une cheminée ribbon, un manteau de cheminée en carrelage, aucun téléviseur et une salle de réception.
Aménagement d'un très grand salon contemporain ouvert avec un mur blanc, un sol en carrelage de porcelaine, une cheminée ribbon, un manteau de cheminée en carrelage, aucun téléviseur et une salle de réception.

While the hallway has an all white treatment for walls, doors and ceilings, in the Living Room darker surfaces and finishes are chosen to create an effect that is highly evocative of past centuries, linking new and old with a poetic approach.
The dark grey concrete floor is a paired with traditional but luxurious Tadelakt Moroccan plaster, chose for its uneven and natural texture as well as beautiful earthy hues.
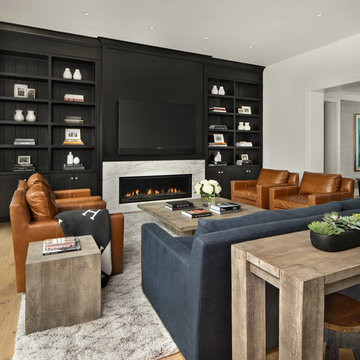
Lynn Witmer Design
Beth Singer Photography
Aménagement d'un très grand salon campagne avec un mur blanc, un sol en bois brun, une cheminée ribbon, un téléviseur fixé au mur et un sol marron.
Aménagement d'un très grand salon campagne avec un mur blanc, un sol en bois brun, une cheminée ribbon, un téléviseur fixé au mur et un sol marron.

Photo: Lisa Petrole
Inspiration pour un très grand salon minimaliste ouvert avec un mur blanc, une cheminée ribbon, un manteau de cheminée en carrelage, aucun téléviseur, un sol gris, une salle de réception et un sol en carrelage de porcelaine.
Inspiration pour un très grand salon minimaliste ouvert avec un mur blanc, une cheminée ribbon, un manteau de cheminée en carrelage, aucun téléviseur, un sol gris, une salle de réception et un sol en carrelage de porcelaine.
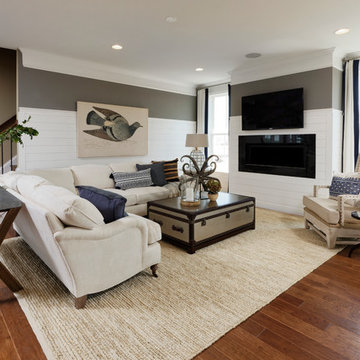
Aménagement d'un très grand salon bord de mer ouvert avec une salle de réception, un mur multicolore, un sol en vinyl, un téléviseur fixé au mur, un sol marron, une cheminée ribbon et un manteau de cheminée en bois.
Idées déco de très grands salons avec une cheminée ribbon
8