Idées déco de très grands salons avec une cheminée ribbon
Trier par :
Budget
Trier par:Populaires du jour
161 - 180 sur 1 023 photos
1 sur 3
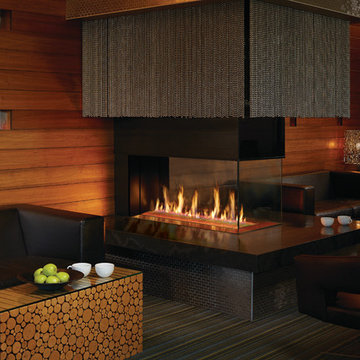
54" x 20" Postless Pier, DaVinci Custom Fireplace
Idées déco pour un très grand salon contemporain avec un mur marron, moquette, une cheminée ribbon, un manteau de cheminée en pierre et un sol multicolore.
Idées déco pour un très grand salon contemporain avec un mur marron, moquette, une cheminée ribbon, un manteau de cheminée en pierre et un sol multicolore.
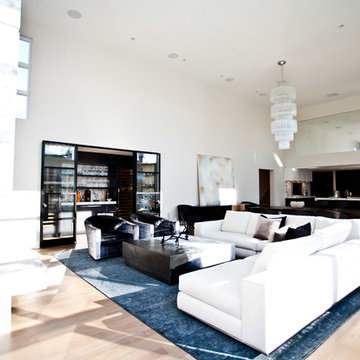
This Modern home sits atop one of Toronto's beautiful ravines. The full basement is equipped with a large home gym, a steam shower, change room, and guest Bathroom, the center of the basement is a games room/Movie and wine cellar. The other end of the full basement features a full guest suite complete with private Ensuite and kitchenette. The 2nd floor makes up the Master Suite, complete with Master bedroom, master dressing room, and a stunning Master Ensuite with a 20 foot long shower with his and hers access from either end. The bungalow style main floor has a kids bedroom wing complete with kids tv/play room and kids powder room at one end, while the center of the house holds the Kitchen/pantry and staircases. The kitchen open concept unfolds into the 2 story high family room or great room featuring stunning views of the ravine, floor to ceiling stone fireplace and a custom bar for entertaining. There is a separate powder room for this end of the house. As you make your way down the hall to the side entry there is a home office and connecting corridor back to the front entry. All in all a stunning example of a true Toronto Ravine property
photos by Hand Spun Films
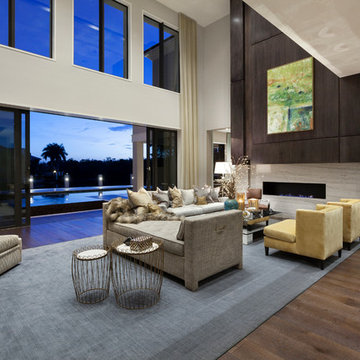
Edward Butera | ibi designs inc. | Boca Raton | Florida
Aménagement d'un très grand salon contemporain ouvert avec une salle de réception, un mur gris, un sol en bois brun, une cheminée ribbon et aucun téléviseur.
Aménagement d'un très grand salon contemporain ouvert avec une salle de réception, un mur gris, un sol en bois brun, une cheminée ribbon et aucun téléviseur.
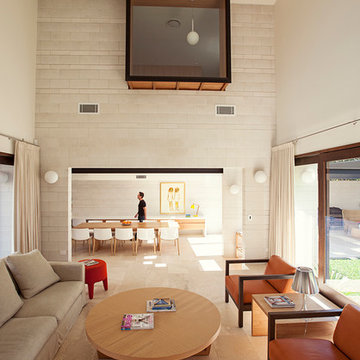
Brisbane interior designer created a neutral palette to showcase the architectural elements of this Clayfield home. American oak bespoke furniture by Gary Hamer, including a 3.5 metre long dining table. Sofa and armchairs by Jardan. Photography by Robyn Mill, Blix Photography
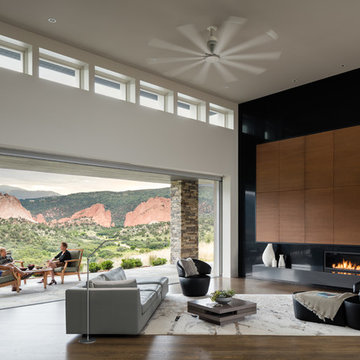
Exquisite views are the focal point of every room, and the expansive great room features a 22-foot sliding NanaWall that opens up to the outdoor living space.
David Lauer Photography
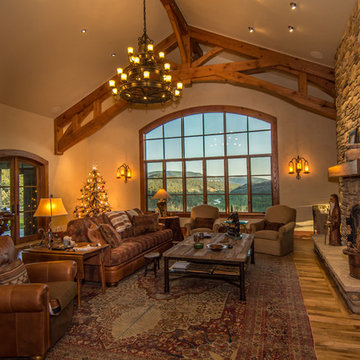
Inspiration pour un très grand salon chalet ouvert avec une salle de réception, un sol en bois brun, une cheminée ribbon, un manteau de cheminée en pierre, un mur beige et aucun téléviseur.
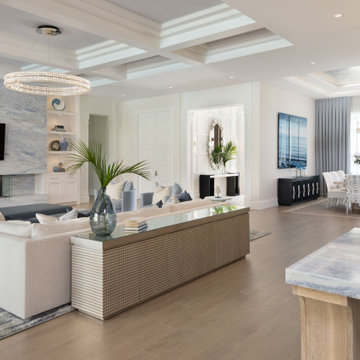
Cette photo montre un très grand salon bord de mer ouvert avec un sol en bois brun, une cheminée ribbon, un téléviseur fixé au mur et un plafond à caissons.
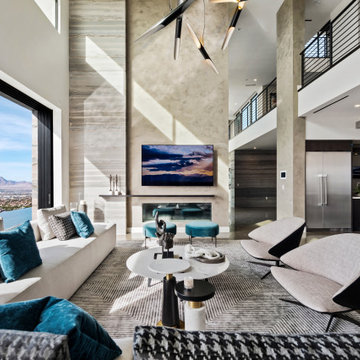
Exemple d'un très grand salon moderne ouvert avec un mur beige, un téléviseur fixé au mur, un sol gris et une cheminée ribbon.
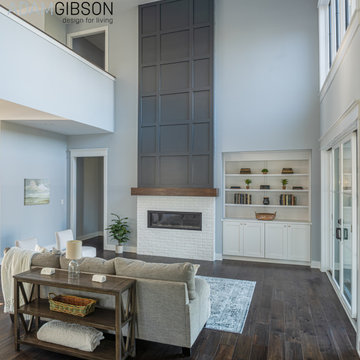
A two-story great room overlooking an expansive yard.
Cette photo montre un très grand salon tendance ouvert avec un mur gris, un sol en bois brun, une cheminée ribbon et un téléviseur dissimulé.
Cette photo montre un très grand salon tendance ouvert avec un mur gris, un sol en bois brun, une cheminée ribbon et un téléviseur dissimulé.

Neutral electric and limestone linear fireplace in the mansions living room.
Réalisation d'un très grand salon tradition ouvert avec un mur beige, un sol en travertin, une cheminée ribbon, un manteau de cheminée en carrelage, un téléviseur fixé au mur et un sol multicolore.
Réalisation d'un très grand salon tradition ouvert avec un mur beige, un sol en travertin, une cheminée ribbon, un manteau de cheminée en carrelage, un téléviseur fixé au mur et un sol multicolore.
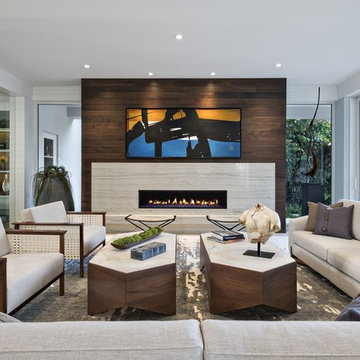
This contemporary home is a combination of modern and contemporary styles. With high back tufted chairs and comfy white living furniture, this home creates a warm and inviting feel. The marble desk and the white cabinet kitchen gives the home an edge of sleek and clean.
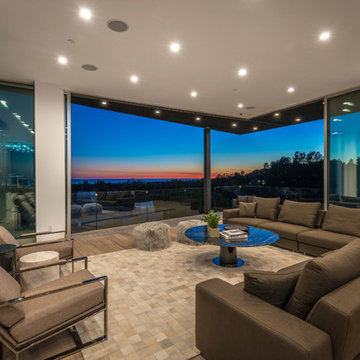
Ground up development. 7,000 sq ft contemporary luxury home constructed by FINA Construction Group Inc.
Idée de décoration pour un très grand salon design ouvert avec parquet clair, une cheminée ribbon, un manteau de cheminée en pierre et un téléviseur fixé au mur.
Idée de décoration pour un très grand salon design ouvert avec parquet clair, une cheminée ribbon, un manteau de cheminée en pierre et un téléviseur fixé au mur.
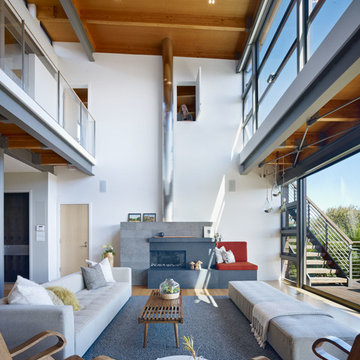
Idée de décoration pour un très grand salon minimaliste ouvert avec un mur blanc, un sol en bois brun, une cheminée ribbon, un manteau de cheminée en béton et aucun téléviseur.
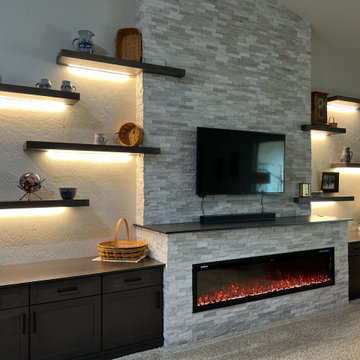
TWD was honored to remodel multiple rooms within this Valley home. The kitchen came out absolutely striking. This space features plenty of storage capacity with the two-toned cabinetry in Linen and in Navy from Waypoint, North Cascades Quartz countertops, backsplash tile from Bedrosians and all of the fine details and options included in this design.. The beverage center utilizes the same Navy cabinetry by Waypoint, open shelving, 3" x 12" Spanish glazed tile in a herringbone pattern, and matching quartz tops. The custom media walls is comprised of stacked stone to the ceiling, Slate colored cabinetry by Waypoint, open shelving and upgraded electric to allow the electric fireplace to be the focal point of the space.
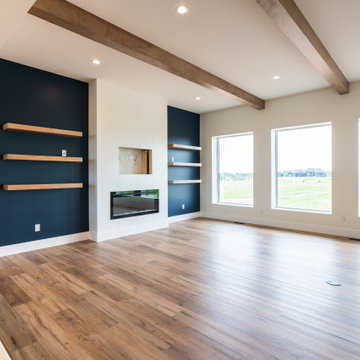
spacious great room adjoining the kitchen. Navy blue kitchen island and feature living room wall, chevron shiplap fireplace facade, floating wood shelving and wood beams create a timeless yet modern feel.
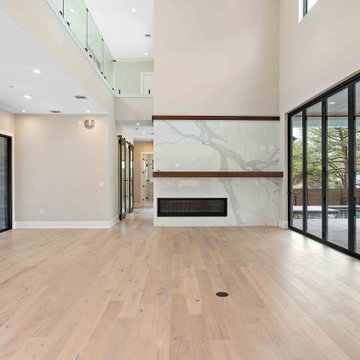
A contemporary living room layout offers dual entry from both the front door and back sliding door while an ample fireplace offers visual focus.
Cette photo montre un très grand salon ouvert avec un mur blanc, parquet clair, une cheminée ribbon et un manteau de cheminée en pierre.
Cette photo montre un très grand salon ouvert avec un mur blanc, parquet clair, une cheminée ribbon et un manteau de cheminée en pierre.
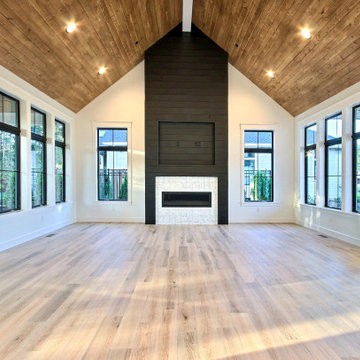
This Beautiful Multi-Story Modern Farmhouse Features a Master On The Main & A Split-Bedroom Layout • 5 Bedrooms • 4 Full Bathrooms • 1 Powder Room • 3 Car Garage • Vaulted Ceilings • Den • Large Bonus Room w/ Wet Bar • 2 Laundry Rooms • So Much More!

Aménagement d'un très grand salon contemporain ouvert avec un mur blanc, un sol en bois brun, une cheminée ribbon, un téléviseur fixé au mur, un sol marron, un plafond décaissé et un plafond en bois.
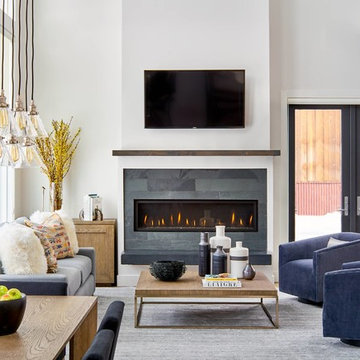
Photography by David Patterson
Builder Rob Taylor
Developer Grove Mountain Properties
Aménagement d'un très grand salon contemporain avec parquet foncé, une cheminée ribbon, un manteau de cheminée en pierre, un téléviseur fixé au mur et un mur blanc.
Aménagement d'un très grand salon contemporain avec parquet foncé, une cheminée ribbon, un manteau de cheminée en pierre, un téléviseur fixé au mur et un mur blanc.
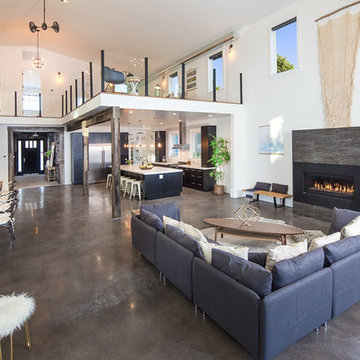
Marcell Puzsar, Brightroom Photography
Cette image montre un très grand salon urbain ouvert avec une salle de réception, un mur blanc, sol en béton ciré, une cheminée ribbon, un manteau de cheminée en métal et aucun téléviseur.
Cette image montre un très grand salon urbain ouvert avec une salle de réception, un mur blanc, sol en béton ciré, une cheminée ribbon, un manteau de cheminée en métal et aucun téléviseur.
Idées déco de très grands salons avec une cheminée ribbon
9