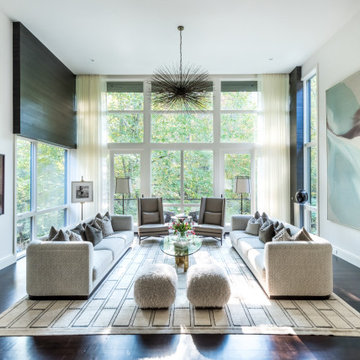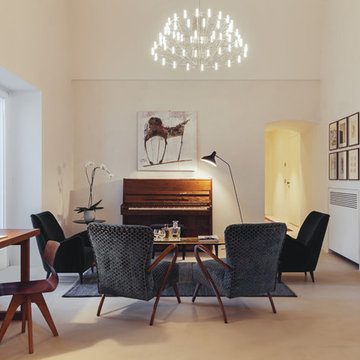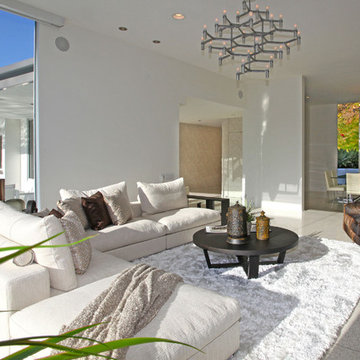Idées déco de très grands salons rétro
Trier par :
Budget
Trier par:Populaires du jour
81 - 100 sur 348 photos
1 sur 3
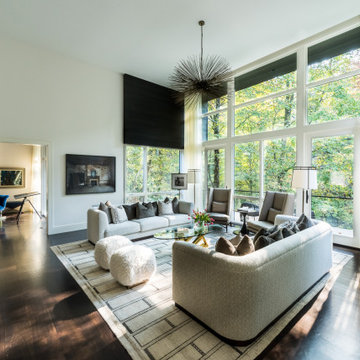
Inspiration pour un très grand salon vintage fermé avec un mur blanc, parquet foncé et un sol marron.
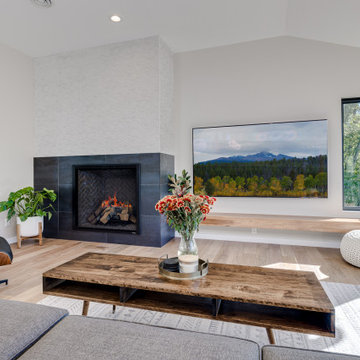
These clients (who were referred by their realtor) are lucky enough to escape the brutal Minnesota winters. They trusted the PID team to remodel their home with Landmark Remodeling while they were away enjoying the sun and escaping the pains of remodeling... dust, noise, so many boxes.
The clients wanted to update without a major remodel. They also wanted to keep some of the warm golden oak in their space...something we are not used to!
We landed on painting the cabinetry, new counters, new backsplash, lighting, and floors.
We also refaced the corner fireplace in the living room with a natural stacked stone and mantle.
The powder bath got a little facelift too and convinced another victim... we mean the client that wallpaper was a must.
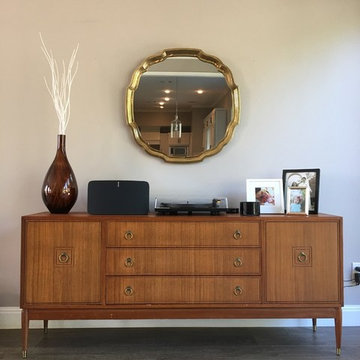
A modern-contemporary home that boasts a cool, urban style. Each room was decorated somewhat simply while featuring some jaw-dropping accents. From the bicycle wall decor in the dining room to the glass and gold-based table in the breakfast nook, each room had a unique take on contemporary design (with a nod to mid-century modern design).
Designed by Sara Barney’s BANDD DESIGN, who are based in Austin, Texas and serving throughout Round Rock, Lake Travis, West Lake Hills, and Tarrytown.
For more about BANDD DESIGN, click here: https://bandddesign.com/
To learn more about this project, click here: https://bandddesign.com/westlake-house-in-the-hills/
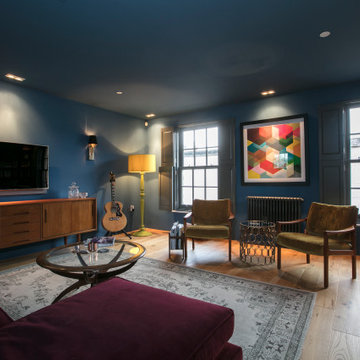
This townhouse in East Dulwich was newly built in sympathy with its Georgian neighbours. An imposing building set over four stories, the owners described their home as a ‘white box’, requiring full design and dressing.
The brief was to create defined spaces on each floor that reflected the owner’s bold tastes and appreciation of the Soho House aesthetic. A ‘club’ style den was created on the raised ground floor with a ‘speakeasy pub’ in the basement off the main entertaining space. The master suite in the eaves, housed a walk in wardrobe, ensuite with double sinks and shower. Throughout the home bold colour, varied textures and playful art were abundant.
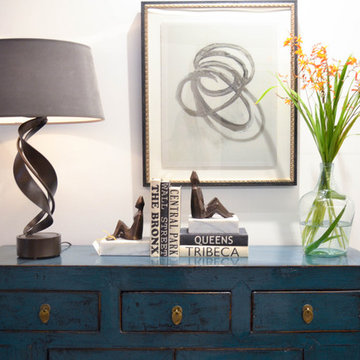
Here is an architecturally built house from the early 1970's which was brought into the new century during this complete home remodel by opening up the main living space with two small additions off the back of the house creating a seamless exterior wall, dropping the floor to one level throughout, exposing the post an beam supports, creating main level on-suite, den/office space, refurbishing the existing powder room, adding a butlers pantry, creating an over sized kitchen with 17' island, refurbishing the existing bedrooms and creating a new master bedroom floor plan with walk in closet, adding an upstairs bonus room off an existing porch, remodeling the existing guest bathroom, and creating an in-law suite out of the existing workshop and garden tool room.
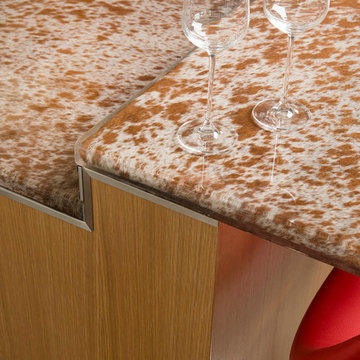
Danny Piassick
Inspiration pour un très grand salon vintage ouvert avec un bar de salon, un mur beige, un sol en carrelage de porcelaine, une cheminée double-face, un manteau de cheminée en pierre et un téléviseur fixé au mur.
Inspiration pour un très grand salon vintage ouvert avec un bar de salon, un mur beige, un sol en carrelage de porcelaine, une cheminée double-face, un manteau de cheminée en pierre et un téléviseur fixé au mur.
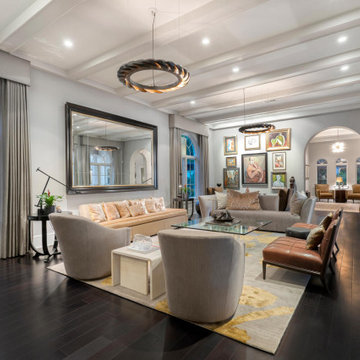
Idées déco pour un très grand salon rétro ouvert avec un mur gris, parquet foncé, une cheminée standard et un manteau de cheminée en pierre.
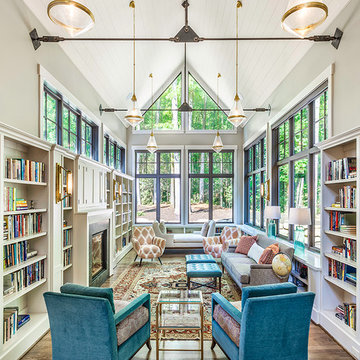
Réalisation d'un très grand salon vintage ouvert avec une bibliothèque ou un coin lecture, un mur gris, parquet foncé, un sol marron, une cheminée standard, un manteau de cheminée en bois et un téléviseur dissimulé.
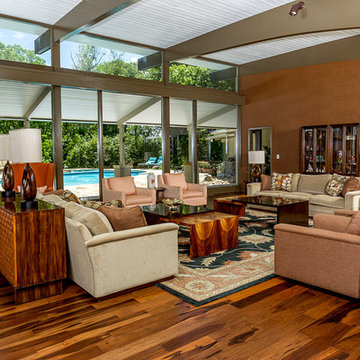
Foothills Fotoworks
Réalisation d'un très grand salon vintage ouvert avec un mur beige, un manteau de cheminée en pierre, un bar de salon, un sol en bois brun, une cheminée standard et un sol marron.
Réalisation d'un très grand salon vintage ouvert avec un mur beige, un manteau de cheminée en pierre, un bar de salon, un sol en bois brun, une cheminée standard et un sol marron.
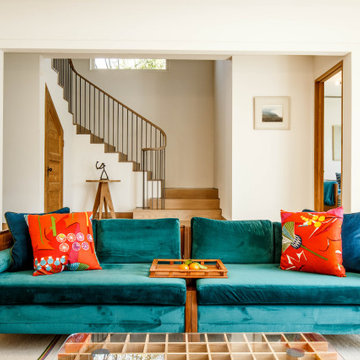
Inspiration pour un très grand salon vintage ouvert avec une salle de réception, un mur blanc, parquet clair, une cheminée standard, un manteau de cheminée en pierre, aucun téléviseur, un sol beige et du lambris.
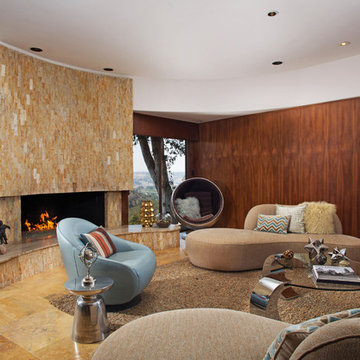
Photo Credit: Sign On San Diego.
The Walnut paneling in the dining and living areas are original. The walnut veneer was numbered when sliced and then book-ended when installed, so one can see the ring of the tree branches. The fireplace is original with its kidney-bean shape and Jerusalem stone surrounds. The glass rocks were added by the current homeowners to create a modern look.
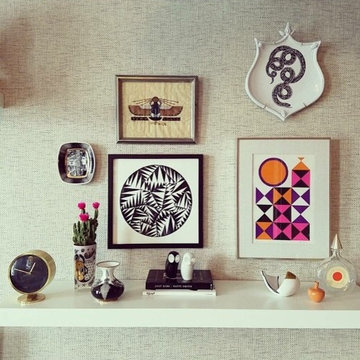
Idée de décoration pour un très grand salon mansardé ou avec mezzanine vintage avec un mur gris, parquet clair, aucune cheminée et un téléviseur fixé au mur.
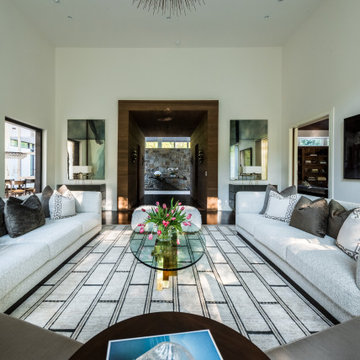
Idée de décoration pour un très grand salon vintage fermé avec un mur blanc, parquet foncé et un sol marron.
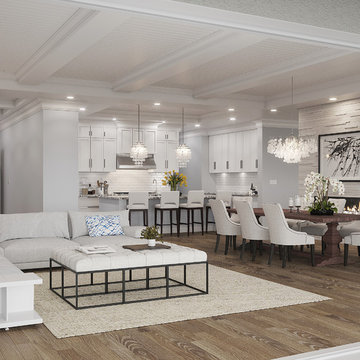
With sliders open, this 4 bedroom 3.5 bath penthouse suite overlooks the Atlantic Ocean at Blue at 8050 Ocean in Vero Beach, Florida.
Aménagement d'un très grand salon rétro ouvert avec un mur gris, un sol en bois brun, une cheminée double-face, un manteau de cheminée en pierre et un sol beige.
Aménagement d'un très grand salon rétro ouvert avec un mur gris, un sol en bois brun, une cheminée double-face, un manteau de cheminée en pierre et un sol beige.
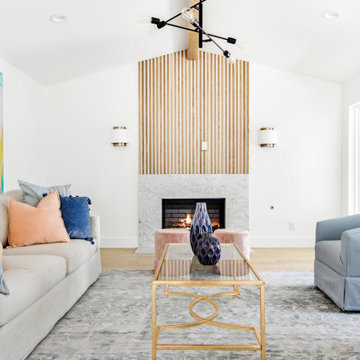
Experience the latest renovation by TK Homes with captivating Mid Century contemporary design by Jessica Koltun Home. Offering a rare opportunity in the Preston Hollow neighborhood, this single story ranch home situated on a prime lot has been superbly rebuilt to new construction specifications for an unparalleled showcase of quality and style. The mid century inspired color palette of textured whites and contrasting blacks flow throughout the wide-open floor plan features a formal dining, dedicated study, and Kitchen Aid Appliance Chef's kitchen with 36in gas range, and double island. Retire to your owner's suite with vaulted ceilings, an oversized shower completely tiled in Carrara marble, and direct access to your private courtyard. Three private outdoor areas offer endless opportunities for entertaining. Designer amenities include white oak millwork, tongue and groove shiplap, marble countertops and tile, and a high end lighting, plumbing, & hardware.
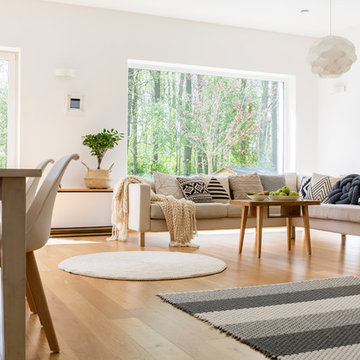
NS Designs, Pasadena, CA
http://nsdesignsonline.com
626-491-9411
Cette photo montre un très grand salon rétro ouvert avec une salle de réception, un mur blanc, parquet clair, une cheminée d'angle, un manteau de cheminée en plâtre, aucun téléviseur et un sol beige.
Cette photo montre un très grand salon rétro ouvert avec une salle de réception, un mur blanc, parquet clair, une cheminée d'angle, un manteau de cheminée en plâtre, aucun téléviseur et un sol beige.
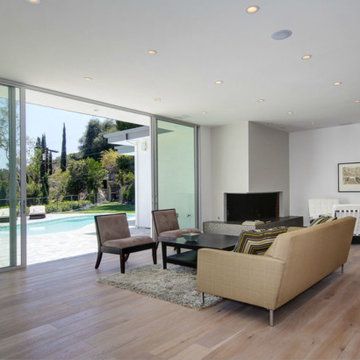
View Our Profile For More Photos Of This Home
Réalisation d'un très grand salon vintage ouvert avec un mur blanc, parquet clair et une cheminée d'angle.
Réalisation d'un très grand salon vintage ouvert avec un mur blanc, parquet clair et une cheminée d'angle.
Idées déco de très grands salons rétro
5
