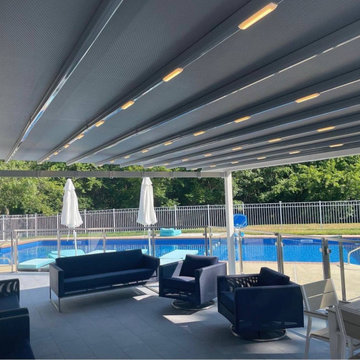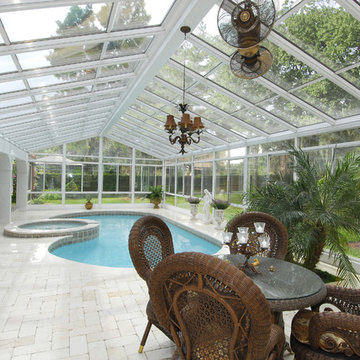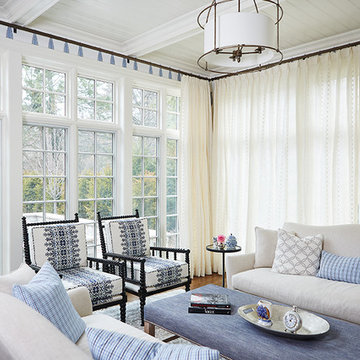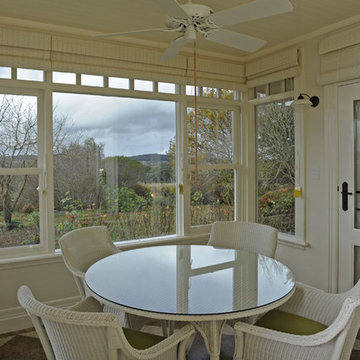Idées déco de très grandes vérandas
Trier par :
Budget
Trier par:Populaires du jour
61 - 80 sur 721 photos
1 sur 2
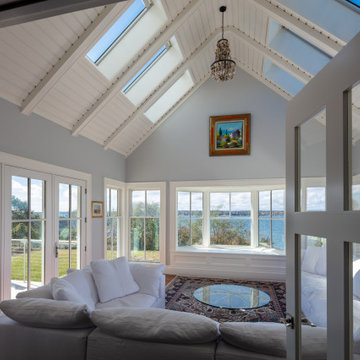
New Shingle Style home on the Jamestown, RI waterfront.
Réalisation d'une très grande véranda marine.
Réalisation d'une très grande véranda marine.
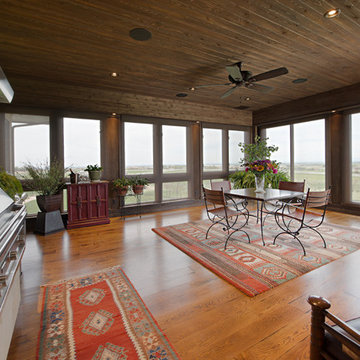
A Brilliant Photo - Agneiszka Wormus
Idée de décoration pour une très grande véranda craftsman.
Idée de décoration pour une très grande véranda craftsman.
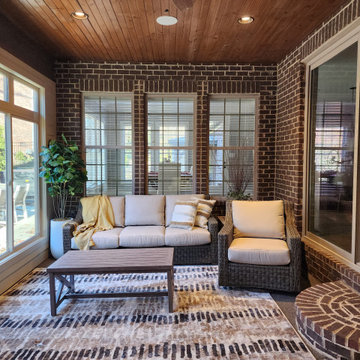
My happy space
Inspiration pour une très grande véranda minimaliste avec sol en béton ciré, un plafond standard et un sol gris.
Inspiration pour une très grande véranda minimaliste avec sol en béton ciré, un plafond standard et un sol gris.
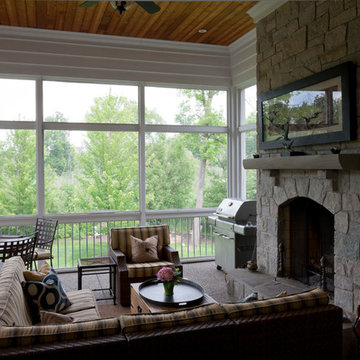
© George Dzahristos
Cette image montre une très grande véranda traditionnelle avec un sol en carrelage de céramique, une cheminée standard et un manteau de cheminée en pierre.
Cette image montre une très grande véranda traditionnelle avec un sol en carrelage de céramique, une cheminée standard et un manteau de cheminée en pierre.
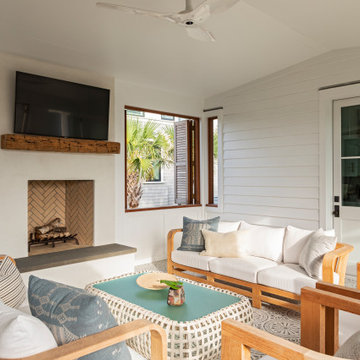
Réalisation d'une très grande véranda marine avec tomettes au sol, une cheminée standard, un manteau de cheminée en plâtre et un sol multicolore.
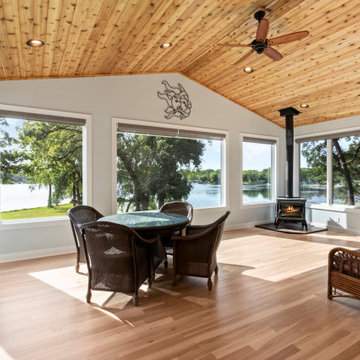
This 2 story addition on Delavan Lake looks like it’s always been a part of the original house, which is always our goal. The lower-level of the addition is home to both a resistance pool and hot tub surrounded by ThermoFloor heating under tile. Large (78″ x 96″) aluminum clad windows were installed on both levels to allow for breathtaking views of Delavan Lake. The main level of the addition has hickory hardwood flooring and is the perfect spot to sit and enjoy coffee in the mornings.
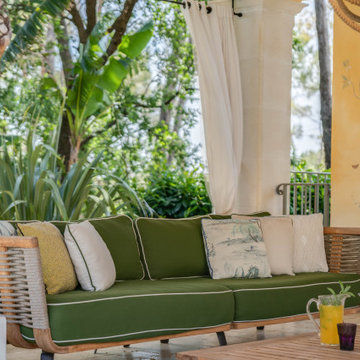
Poolhouse con parete di fondo con decorazione pittorica murale. Arredi contemporanei, tende bianche. Pavimento in travertino con inserti in mosaico di vetro.
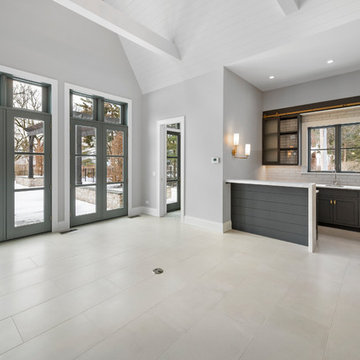
Sun Room
Réalisation d'une très grande véranda tradition avec un sol en carrelage de porcelaine et un sol blanc.
Réalisation d'une très grande véranda tradition avec un sol en carrelage de porcelaine et un sol blanc.
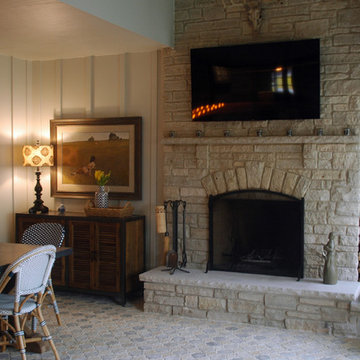
The enclosed terrace has a beautful natural stone fireplace adjacent to the main dining area. This is perfect for entertaining all year round!
Meyer Design
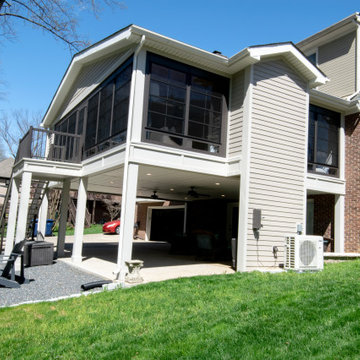
Custom built sunroom to complement the existing house.
Cette image montre une très grande véranda rustique avec un sol en vinyl, une cheminée standard, un manteau de cheminée en lambris de bois, un plafond standard et un sol jaune.
Cette image montre une très grande véranda rustique avec un sol en vinyl, une cheminée standard, un manteau de cheminée en lambris de bois, un plafond standard et un sol jaune.
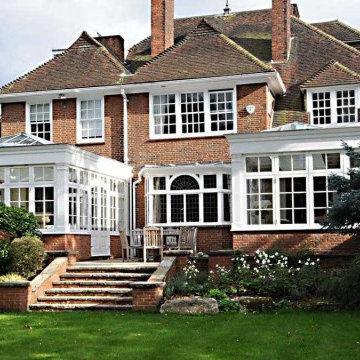
This stunning project in Wimbledon is a unique design and was a pleasure to work on. Our clients required two buildings on the back of their home. The existing house is unusual, and the extensions were designed to complement its features. Transoms were used in the windows to create the extra height required and curve detailing was added to the French doors.
One orangery is an extension of the kitchen which creates an open plan kitchen/dining area. The second orangery is used as a relaxing seating area. It also incorporates a staircase to the first floor with a balcony overlooking the seating area. It is a unique design which has added lots of character to the home.
Both new extensions benefit from stunning views of the garden and copious natural light which saturates the home due to the large windows and high lantern roofs. Because of the size and nature of the new build, the client’s home became a working building site and we had to ensure all necessary safety procedures were taken. Our customers were understanding and are delighted with the finished project.
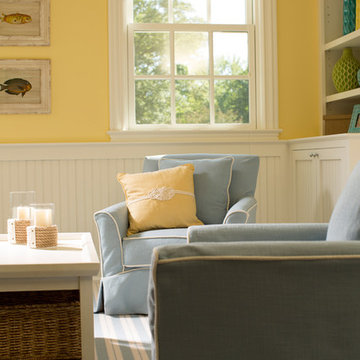
Traditional sitting room
Idée de décoration pour une très grande véranda tradition.
Idée de décoration pour une très grande véranda tradition.
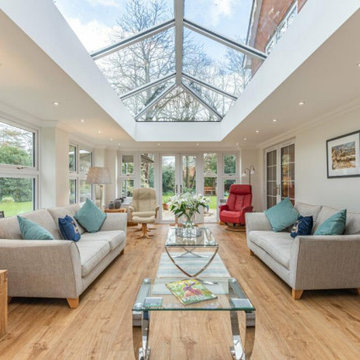
A very large flat roof home extension with a lantern roof. Very modern finishes, lots of natural light coming through the glass
Cette image montre une très grande véranda minimaliste avec un puits de lumière.
Cette image montre une très grande véranda minimaliste avec un puits de lumière.
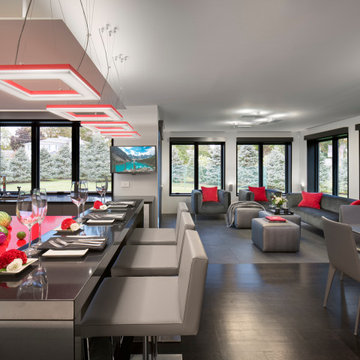
Larisa McShane and Associates removed the walls between the foyer, kitchen, living room, dining room, and den, opening up the entire 1200 square foot first floor into one large, sweeping area that’s easy to navigate and perfect for family gatherings. The new space comprises the kitchen, dining area and sunroom in this photo, as well as a living room.
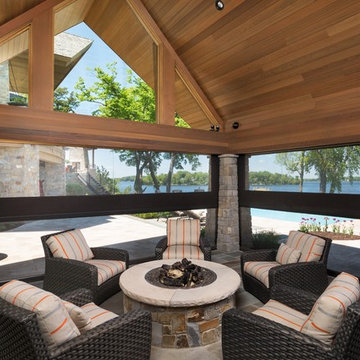
Phantom Retractable Vinyl In Pool House
Réalisation d'une très grande véranda design avec un sol en ardoise, aucune cheminée, un plafond standard et un sol gris.
Réalisation d'une très grande véranda design avec un sol en ardoise, aucune cheminée, un plafond standard et un sol gris.
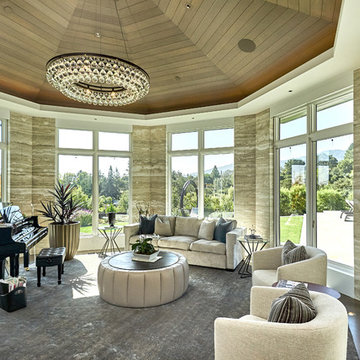
Mark Pinkerton - Vi360 photography
Inspiration pour une très grande véranda marine avec parquet foncé, un plafond standard et un sol marron.
Inspiration pour une très grande véranda marine avec parquet foncé, un plafond standard et un sol marron.
Idées déco de très grandes vérandas
4
