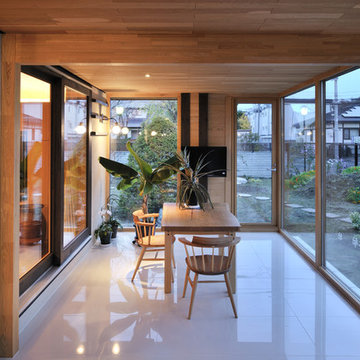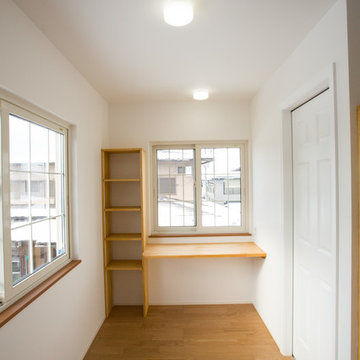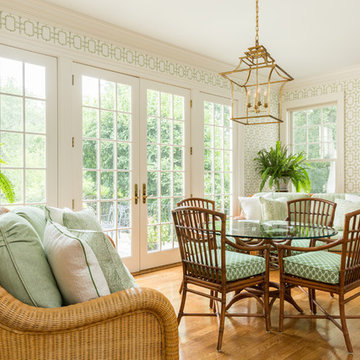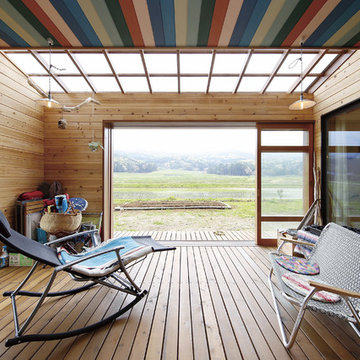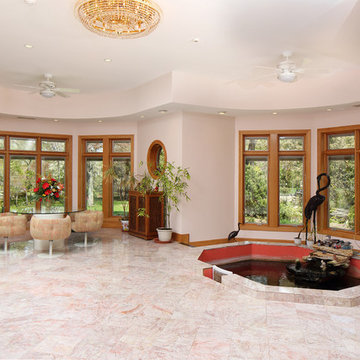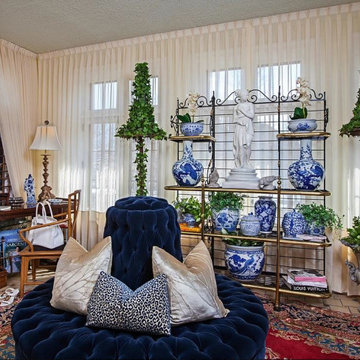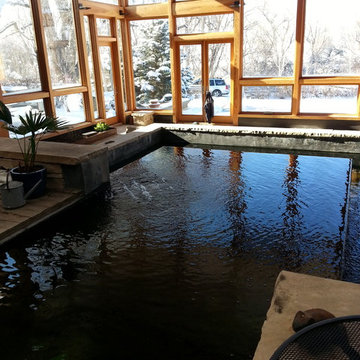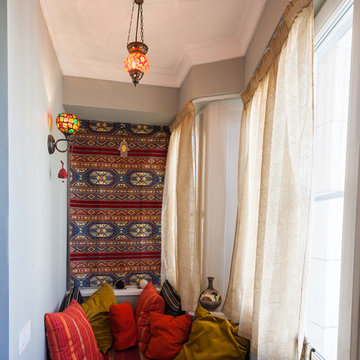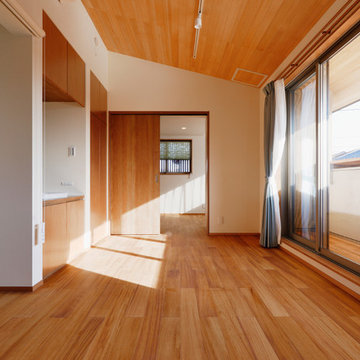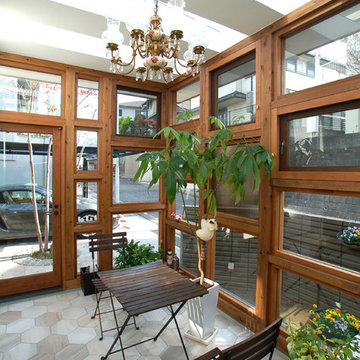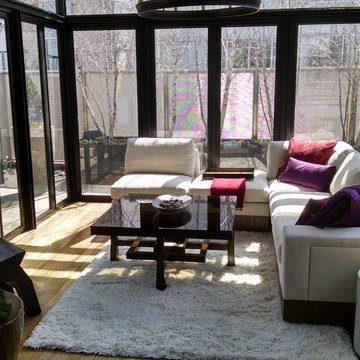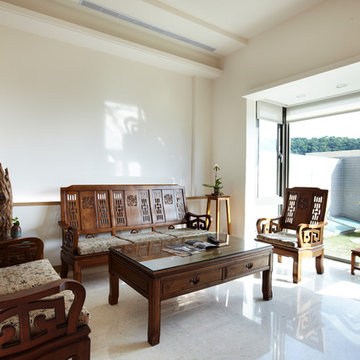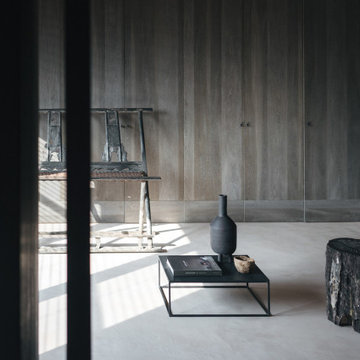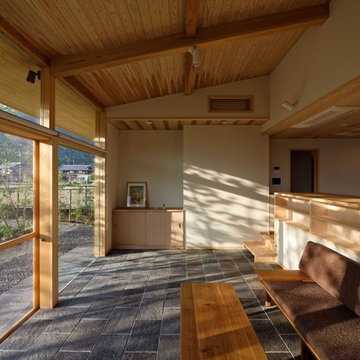Idées déco de vérandas asiatiques
Trier par :
Budget
Trier par:Populaires du jour
81 - 100 sur 312 photos
1 sur 2
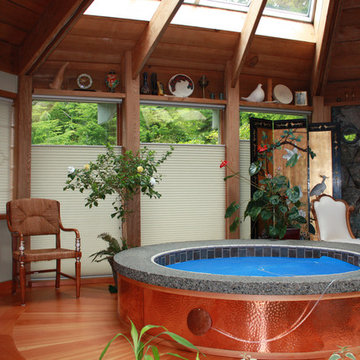
Idées déco pour une véranda asiatique de taille moyenne avec un sol en bois brun, une cheminée standard, un manteau de cheminée en métal, un puits de lumière et un sol marron.
Trouvez le bon professionnel près de chez vous
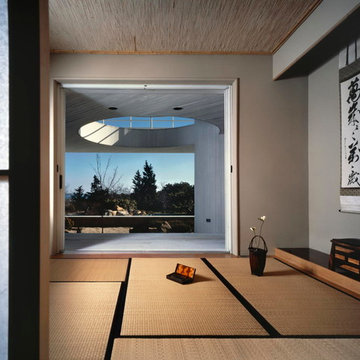
Tatami room dedicated for mediation and relaxation.
Aménagement d'une véranda asiatique de taille moyenne avec parquet en bambou, aucune cheminée, un plafond standard et un sol beige.
Aménagement d'une véranda asiatique de taille moyenne avec parquet en bambou, aucune cheminée, un plafond standard et un sol beige.
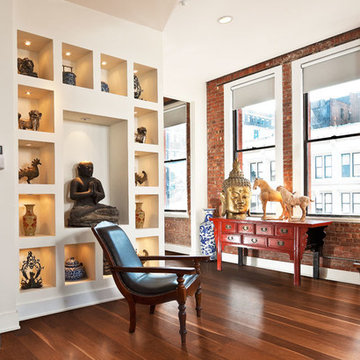
Color:World-Oak-Coriander
Réalisation d'une véranda asiatique de taille moyenne avec parquet clair, une cheminée standard et un manteau de cheminée en plâtre.
Réalisation d'une véranda asiatique de taille moyenne avec parquet clair, une cheminée standard et un manteau de cheminée en plâtre.
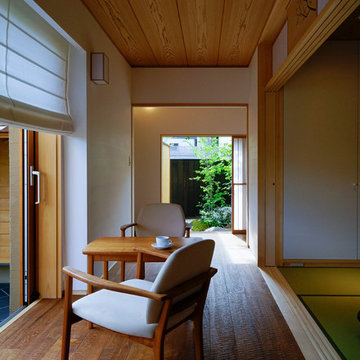
Exemple d'une véranda asiatique avec un sol en bois brun, un plafond standard et un sol marron.
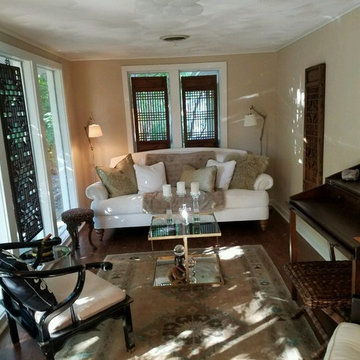
unique window treatment
Aménagement d'une véranda asiatique de taille moyenne.
Aménagement d'une véranda asiatique de taille moyenne.
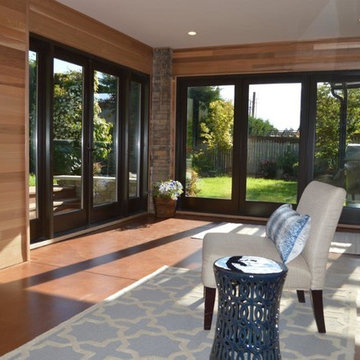
The European homeowners wanted to create a space for a new sauna and hot tub, as well as a place to relax afterwards. It needed to be light and bright, and have a warm but modern feel. We built this addition under the existing deck, and spruced up the deck at the same time to enjoy the nice territorial views.
The walls of the addition are cedar, with built-ins and deep cabinets for storage. There is a walk-in, tiled shower with built-in bench just off the sauna, and a seating area with tv for relaxing. The floor is stained concrete.
The 14-foot wall of windows (including a door to the hot tub), and the secondary window wall that includes french doors allows the maximum amount of light into the space and really creates that spa feeling.
The plans evolved during construction to include a larger sauna (thereby reducing the shower size somewhat) and a much larger hot tub than originally planned. The solution was to move the hot tub outside, which had the benefit of opening up more space inside for a yoga/ workout area. The hot tub is covered by a glass roof so it can be enjoyed year-round under the stars.
Idées déco de vérandas asiatiques
5
