Idées déco de vérandas avec parquet clair et un sol en carrelage de céramique
Trier par :
Budget
Trier par:Populaires du jour
1 - 20 sur 4 013 photos
1 sur 3

Justin Krug Photography
Inspiration pour une très grande véranda rustique avec un sol en carrelage de céramique, un puits de lumière et un sol gris.
Inspiration pour une très grande véranda rustique avec un sol en carrelage de céramique, un puits de lumière et un sol gris.

Idées déco pour une grande véranda classique avec parquet clair, aucune cheminée, un plafond standard et un sol marron.
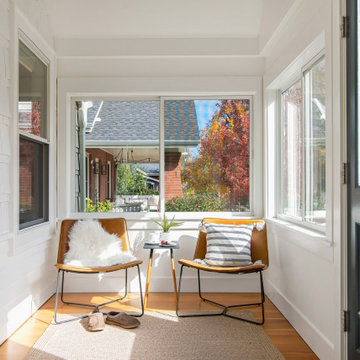
this sunny sanctuary is perfect for morning coffee!
Idée de décoration pour une petite véranda minimaliste avec parquet clair, un plafond standard et un sol marron.
Idée de décoration pour une petite véranda minimaliste avec parquet clair, un plafond standard et un sol marron.

Cedar Cove Modern benefits from its integration into the landscape. The house is set back from Lake Webster to preserve an existing stand of broadleaf trees that filter the low western sun that sets over the lake. Its split-level design follows the gentle grade of the surrounding slope. The L-shape of the house forms a protected garden entryway in the area of the house facing away from the lake while a two-story stone wall marks the entry and continues through the width of the house, leading the eye to a rear terrace. This terrace has a spectacular view aided by the structure’s smart positioning in relationship to Lake Webster.
The interior spaces are also organized to prioritize views of the lake. The living room looks out over the stone terrace at the rear of the house. The bisecting stone wall forms the fireplace in the living room and visually separates the two-story bedroom wing from the active spaces of the house. The screen porch, a staple of our modern house designs, flanks the terrace. Viewed from the lake, the house accentuates the contours of the land, while the clerestory window above the living room emits a soft glow through the canopy of preserved trees.
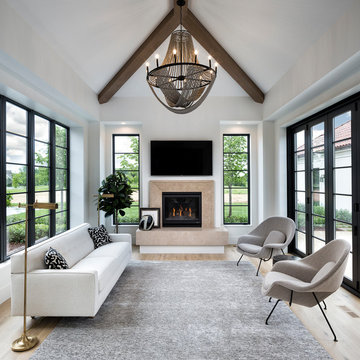
Inspiration pour une véranda méditerranéenne avec parquet clair, une cheminée standard, un manteau de cheminée en pierre et un plafond standard.
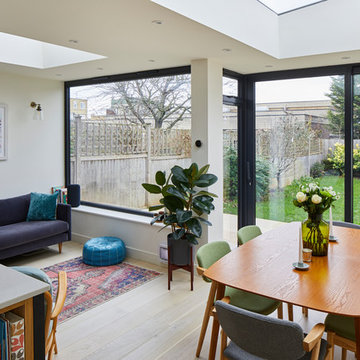
Chris Snook
Cette photo montre une véranda moderne de taille moyenne avec parquet clair.
Cette photo montre une véranda moderne de taille moyenne avec parquet clair.

Mark Williams Photographer
Inspiration pour une petite véranda bohème avec un plafond en verre et parquet clair.
Inspiration pour une petite véranda bohème avec un plafond en verre et parquet clair.
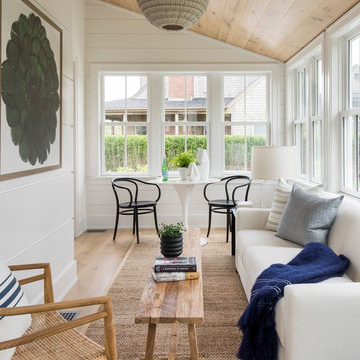
Cette photo montre une véranda bord de mer de taille moyenne avec parquet clair, aucune cheminée, un plafond standard et un sol beige.

Photography by Tim Souza
Aménagement d'une véranda classique de taille moyenne avec un sol en carrelage de céramique, aucune cheminée, un plafond standard et un sol multicolore.
Aménagement d'une véranda classique de taille moyenne avec un sol en carrelage de céramique, aucune cheminée, un plafond standard et un sol multicolore.

Michael Lee
Cette image montre une véranda vintage de taille moyenne avec parquet clair.
Cette image montre une véranda vintage de taille moyenne avec parquet clair.

A corner fireplace offers heat and ambiance to this sunporch so it can be used year round in Wisconsin.
Photographer: Martin Menocal
Cette image montre une grande véranda traditionnelle avec un sol en carrelage de céramique, un manteau de cheminée en plâtre, un plafond standard, un sol multicolore et une cheminée d'angle.
Cette image montre une grande véranda traditionnelle avec un sol en carrelage de céramique, un manteau de cheminée en plâtre, un plafond standard, un sol multicolore et une cheminée d'angle.

Richard Leo Johnson
Wall Color: Sherwin Williams - White Wisp OC-54
Ceiling & Trim Color: Sherwin Williams - Extra White 7006
Chaise Lounge: Hickory Chair, Made to Measure Lounge
Side Table: Noir, Hiro Table

The walls of windows and the sloped ceiling provide dimension and architectural detail, maximizing the natural light and view.
The floor tile was installed in a herringbone pattern.
The painted tongue and groove wood ceiling keeps the open space light, airy, and bright in contract to the dark Tudor style of the existing. home.

Builder: C-cubed construction, John Colonias
Aménagement d'une grande véranda contemporaine avec un sol en carrelage de céramique, une cheminée ribbon, un plafond standard, un sol gris et un manteau de cheminée en pierre.
Aménagement d'une grande véranda contemporaine avec un sol en carrelage de céramique, une cheminée ribbon, un plafond standard, un sol gris et un manteau de cheminée en pierre.
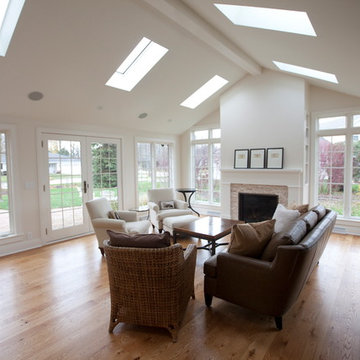
Réalisation d'une grande véranda avec parquet clair, une cheminée standard, un puits de lumière et un manteau de cheminée en pierre.

Réalisation d'une véranda design de taille moyenne avec parquet clair, un poêle à bois, un manteau de cheminée en métal et un plafond en verre.

This new Sunroom provides an attractive transition from the home’s interior to the sun-filled addition. The same rich, natural materials and finishes used in the home extend to the Sunroom to expand the home, The natural hardwoods and Marvin Integrity windows warms provide an elegant look for the space year-round.
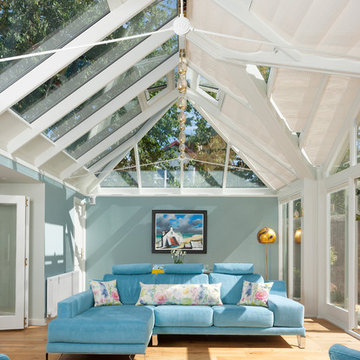
A stunning hipped roof bespoke timber conservatory with projecting peaks on two elevations. Designed and installed by Mozolowski & Murray. Bifolding doors connect the house to the new conservatory. Finished externally in Dusty Grey and White internal. Soft blue walls completed with a blue corner sofa suite make this a tranquil space to relax in.

Craftmade
Cette image montre une véranda rustique de taille moyenne avec un sol en carrelage de céramique, aucune cheminée et un puits de lumière.
Cette image montre une véranda rustique de taille moyenne avec un sol en carrelage de céramique, aucune cheminée et un puits de lumière.

When Bill and Jackie Fox decided it was time for a 3 Season room, they worked with Todd Jurs at Advance Design Studio to make their back yard dream come true. Situated on an acre lot in Gilberts, the Fox’s wanted to enjoy their yard year round, get away from the mosquitoes, and enhance their home’s living space with an indoor/outdoor space the whole family could enjoy.
“Todd and his team at Advance Design Studio did an outstanding job meeting my needs. Todd did an excellent job helping us determine what we needed and how to design the space”, says Bill.
The 15’ x 18’ 3 Season’s Room was designed with an open end gable roof, exposing structural open beam cedar rafters and a beautiful tongue and groove Knotty Pine ceiling. The floor is a tongue and groove Douglas Fir, and amenities include a ceiling fan, a wall mounted TV and an outdoor pergola. Adjustable plexi-glass windows can be opened and closed for ease of keeping the space clean, and use in the cooler months. “With this year’s mild seasons, we have actually used our 3 season’s room year round and have really enjoyed it”, reports Bill.
“They built us a beautiful 3-season room. Everyone involved was great. Our main builder DJ, was quite a craftsman. Josh our Project Manager was excellent. The final look of the project was outstanding. We could not be happier with the overall look and finished result. I have already recommended Advance Design Studio to my friends”, says Bill Fox.
Photographer: Joe Nowak
Idées déco de vérandas avec parquet clair et un sol en carrelage de céramique
1