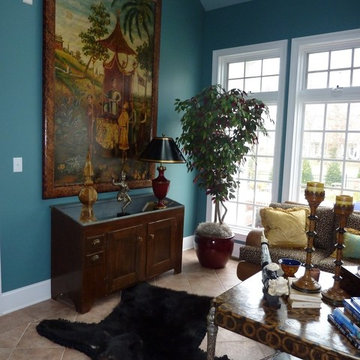Idées déco de vérandas avec parquet clair et un sol en carrelage de céramique
Trier par :
Budget
Trier par:Populaires du jour
101 - 120 sur 4 013 photos
1 sur 3
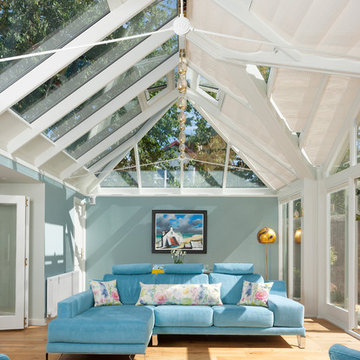
A stunning hipped roof bespoke timber conservatory with projecting peaks on two elevations. Designed and installed by Mozolowski & Murray. Bifolding doors connect the house to the new conservatory. Finished externally in Dusty Grey and White internal. Soft blue walls completed with a blue corner sofa suite make this a tranquil space to relax in.
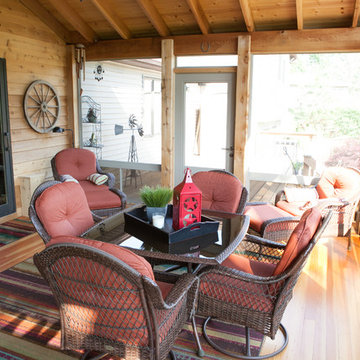
When Bill and Jackie Fox decided it was time for a 3 Season room, they worked with Todd Jurs at Advance Design Studio to make their back yard dream come true. Situated on an acre lot in Gilberts, the Fox’s wanted to enjoy their yard year round, get away from the mosquitoes, and enhance their home’s living space with an indoor/outdoor space the whole family could enjoy.
“Todd and his team at Advance Design Studio did an outstanding job meeting my needs. Todd did an excellent job helping us determine what we needed and how to design the space”, says Bill.
The 15’ x 18’ 3 Season’s Room was designed with an open end gable roof, exposing structural open beam cedar rafters and a beautiful tongue and groove Knotty Pine ceiling. The floor is a tongue and groove Douglas Fir, and amenities include a ceiling fan, a wall mounted TV and an outdoor pergola. Adjustable plexi-glass windows can be opened and closed for ease of keeping the space clean, and use in the cooler months. “With this year’s mild seasons, we have actually used our 3 season’s room year round and have really enjoyed it”, reports Bill.
“They built us a beautiful 3-season room. Everyone involved was great. Our main builder DJ, was quite a craftsman. Josh our Project Manager was excellent. The final look of the project was outstanding. We could not be happier with the overall look and finished result. I have already recommended Advance Design Studio to my friends”, says Bill Fox.
Photographer: Joe Nowak
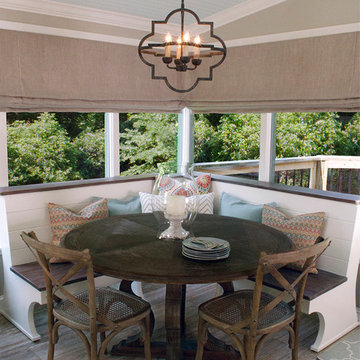
Allison Smith Interiors | Michael Thorstad Photography.
Built in custom banquette with a weathered wood dining table.
Idées déco pour une véranda éclectique avec parquet clair, un plafond standard et un sol beige.
Idées déco pour une véranda éclectique avec parquet clair, un plafond standard et un sol beige.
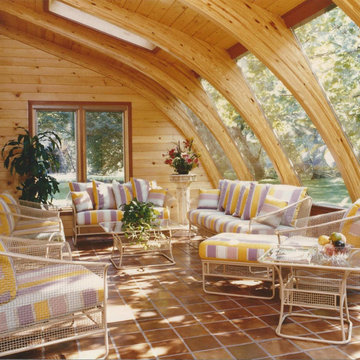
This "Wow" room is the perfect gathering place for family and friends. Strategically placed off the kitchen creating a year round living space.
Idée de décoration pour une véranda design de taille moyenne avec un sol en carrelage de céramique, aucune cheminée et un puits de lumière.
Idée de décoration pour une véranda design de taille moyenne avec un sol en carrelage de céramique, aucune cheminée et un puits de lumière.
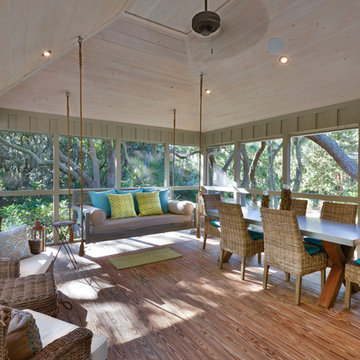
William Quarles
Cette image montre une véranda marine de taille moyenne avec parquet clair, aucune cheminée, un plafond standard et un sol marron.
Cette image montre une véranda marine de taille moyenne avec parquet clair, aucune cheminée, un plafond standard et un sol marron.
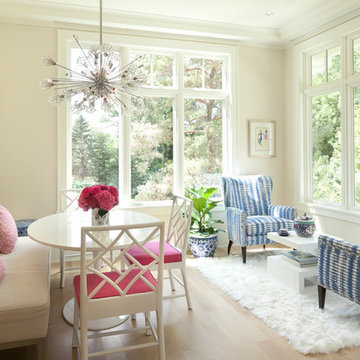
Steve Henke
Cette image montre une véranda traditionnelle avec parquet clair et un plafond standard.
Cette image montre une véranda traditionnelle avec parquet clair et un plafond standard.

The client wanted to change the color scheme and punch up the style with accessories such as curtains, rugs, and flowers. The couple had the entire downstairs painted and installed new light fixtures throughout.
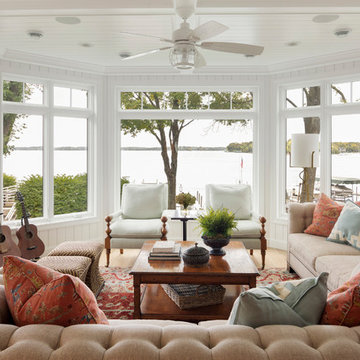
Aménagement d'une véranda bord de mer avec parquet clair, aucune cheminée et un plafond standard.
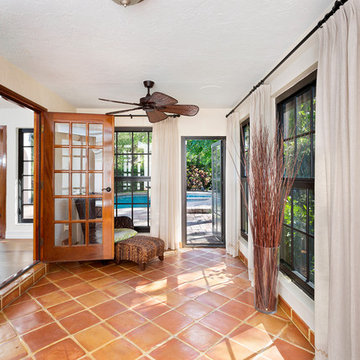
Exemple d'une véranda exotique avec un sol en carrelage de céramique, un plafond standard et un sol rouge.
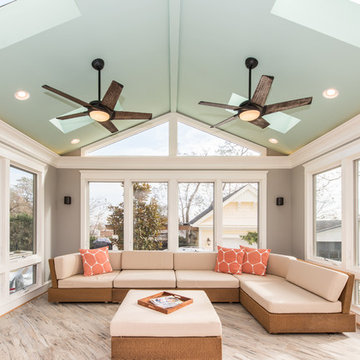
Susie Soleimani Photography
Cette image montre une grande véranda traditionnelle avec un sol en carrelage de céramique, aucune cheminée, un puits de lumière et un sol gris.
Cette image montre une grande véranda traditionnelle avec un sol en carrelage de céramique, aucune cheminée, un puits de lumière et un sol gris.

The office has two full walls of windows to view the adjacent meadow.
Photographer: Daniel Contelmo Jr.
Inspiration pour une véranda traditionnelle de taille moyenne avec parquet clair, aucune cheminée et un sol beige.
Inspiration pour une véranda traditionnelle de taille moyenne avec parquet clair, aucune cheminée et un sol beige.
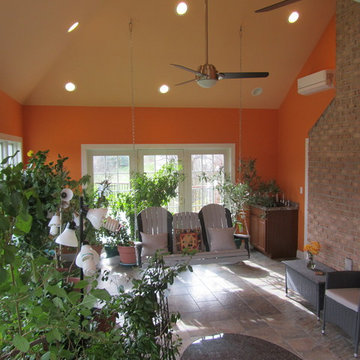
Robert Kutner Architect
Idées déco pour une grande véranda exotique avec un sol en carrelage de céramique, un plafond standard et un sol gris.
Idées déco pour une grande véranda exotique avec un sol en carrelage de céramique, un plafond standard et un sol gris.
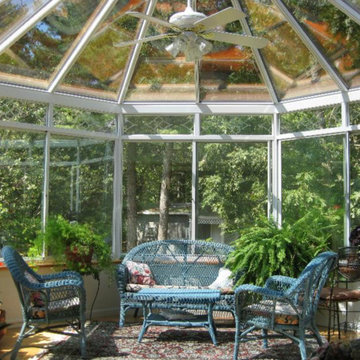
Aménagement d'une véranda classique de taille moyenne avec parquet clair, aucune cheminée, un puits de lumière et un sol beige.

Idée de décoration pour une petite véranda tradition avec parquet clair, une cheminée standard, un manteau de cheminée en pierre, un plafond standard et un sol gris.
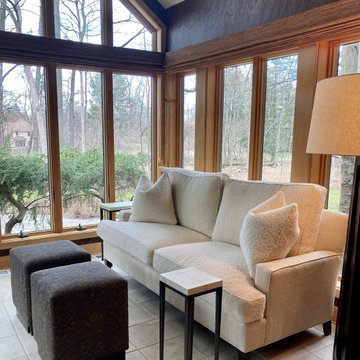
Aménagement d'une véranda classique de taille moyenne avec un sol en carrelage de céramique et un sol beige.
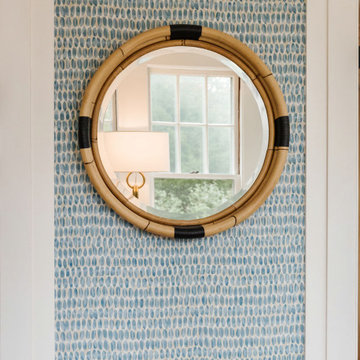
This sunroom is one of my favorite spots in this home! This charming mirror gives a little nod to the seacoast, without feeling too beachy. It's perfectly paired with one of my favorite wallpapers from Thibaut!

Idée de décoration pour une grande véranda design avec un sol en carrelage de céramique, cheminée suspendue, un manteau de cheminée en pierre, un plafond standard et un sol blanc.
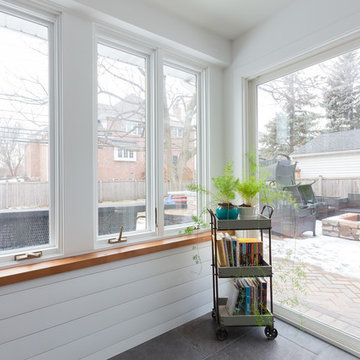
Aménagement d'une véranda éclectique de taille moyenne avec un sol en carrelage de céramique, aucune cheminée, un plafond standard et un sol gris.

Sunroom with blue siding and rustic lighting
Inspiration pour une grande véranda traditionnelle avec un sol en carrelage de céramique, une cheminée standard, un manteau de cheminée en pierre, un plafond standard et un sol gris.
Inspiration pour une grande véranda traditionnelle avec un sol en carrelage de céramique, une cheminée standard, un manteau de cheminée en pierre, un plafond standard et un sol gris.
Idées déco de vérandas avec parquet clair et un sol en carrelage de céramique
6
