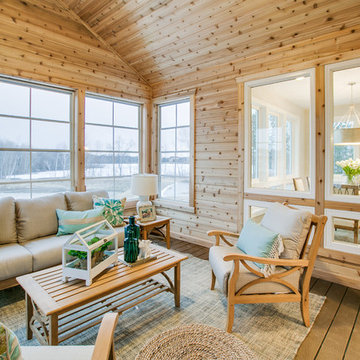Idées déco de vérandas avec parquet foncé et un sol en carrelage de porcelaine
Trier par :
Budget
Trier par:Populaires du jour
41 - 60 sur 2 935 photos
1 sur 3

Exemple d'une grande véranda nature avec un sol en carrelage de porcelaine, un manteau de cheminée en métal, un plafond standard, un sol gris et un poêle à bois.

Double sided fireplace looking from sun room to great room. Beautiful coffered ceiling and big bright windows.
Idée de décoration pour une grande véranda tradition avec parquet foncé, une cheminée double-face, un manteau de cheminée en pierre et un sol marron.
Idée de décoration pour une grande véranda tradition avec parquet foncé, une cheminée double-face, un manteau de cheminée en pierre et un sol marron.
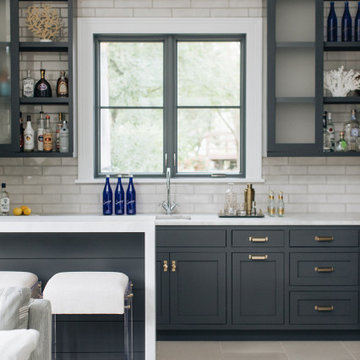
Aménagement d'une véranda classique de taille moyenne avec un sol en carrelage de porcelaine et un sol blanc.
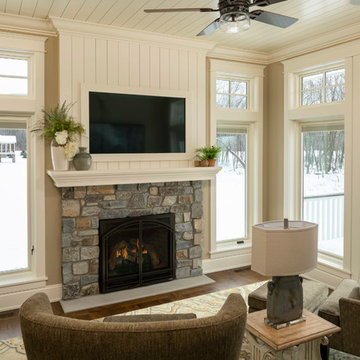
Idées déco pour une véranda classique avec parquet foncé et une cheminée standard.
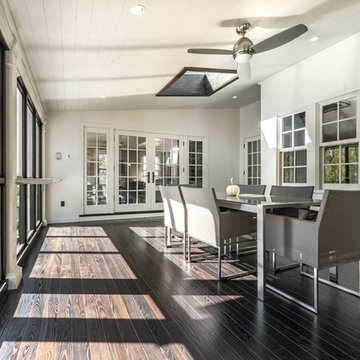
Cette image montre une véranda traditionnelle avec parquet foncé, un puits de lumière et un sol marron.
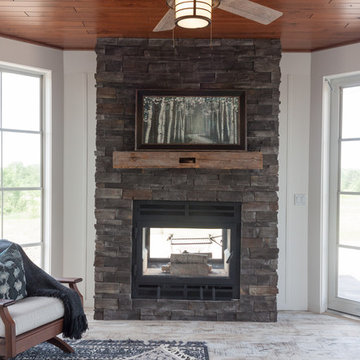
Alecia Moris
Idées déco pour une véranda classique avec un sol en carrelage de porcelaine, une cheminée double-face et un manteau de cheminée en pierre.
Idées déco pour une véranda classique avec un sol en carrelage de porcelaine, une cheminée double-face et un manteau de cheminée en pierre.

Idée de décoration pour une grande véranda champêtre avec un sol en carrelage de porcelaine, un manteau de cheminée en pierre, un plafond standard et un sol gris.

This project’s owner originally contacted Sunspace because they needed to replace an outdated, leaking sunroom on their North Hampton, New Hampshire property. The aging sunroom was set on a fieldstone foundation that was beginning to show signs of wear in the uppermost layer. The client’s vision involved repurposing the ten foot by ten foot area taken up by the original sunroom structure in order to create the perfect space for a new home office. Sunspace Design stepped in to help make that vision a reality.
We began the design process by carefully assessing what the client hoped to achieve. Working together, we soon realized that a glass conservatory would be the perfect replacement. Our custom conservatory design would allow great natural light into the home while providing structure for the desired office space.
Because the client’s beautiful home featured a truly unique style, the principal challenge we faced was ensuring that the new conservatory would seamlessly blend with the surrounding architectural elements on the interior and exterior. We utilized large, Marvin casement windows and a hip design for the glass roof. The interior of the home featured an abundance of wood, so the conservatory design featured a wood interior stained to match.
The end result of this collaborative process was a beautiful conservatory featured at the front of the client’s home. The new space authentically matches the original construction, the leaky sunroom is no longer a problem, and our client was left with a home office space that’s bright and airy. The large casements provide a great view of the exterior landscape and let in incredible levels of natural light. And because the space was outfitted with energy efficient glass, spray foam insulation, and radiant heating, this conservatory is a true four season glass space that our client will be able to enjoy throughout the year.
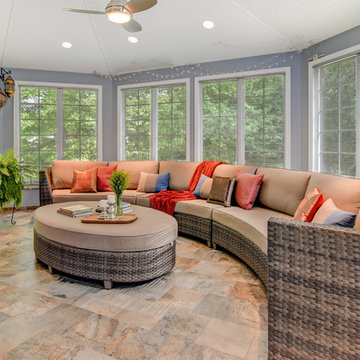
East Hanover, NJ. Sunroom addition off of existing kitchen and adjacent family room. Photo shows large seating area in new sunroom addition. A Lodato Construction, Woodland Park, NJ. Photo by Greg Martz.

Aménagement d'une véranda craftsman de taille moyenne avec un sol en carrelage de porcelaine, une cheminée double-face, un manteau de cheminée en pierre et un plafond standard.
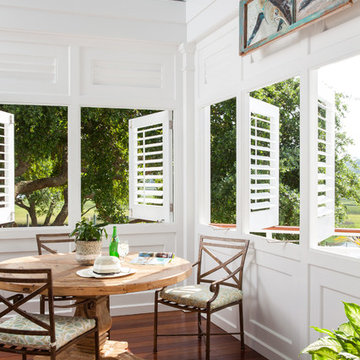
Andrew Sherman www.AndrewSherman.co
Idées déco pour une véranda bord de mer avec parquet foncé et un plafond standard.
Idées déco pour une véranda bord de mer avec parquet foncé et un plafond standard.
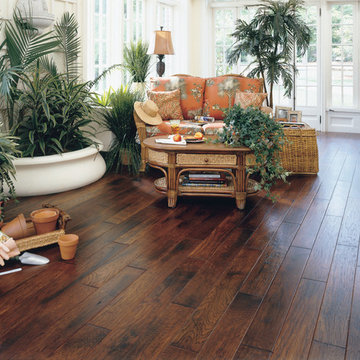
Réalisation d'une véranda ethnique de taille moyenne avec parquet foncé, aucune cheminée et un plafond standard.
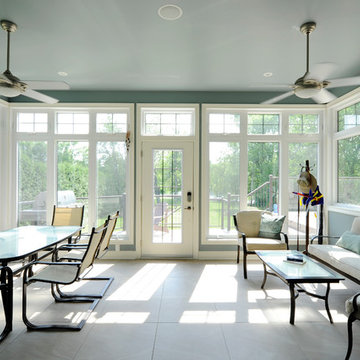
Photos by Gordon King
Exemple d'une véranda chic de taille moyenne avec un sol en carrelage de porcelaine, un plafond standard et aucune cheminée.
Exemple d'une véranda chic de taille moyenne avec un sol en carrelage de porcelaine, un plafond standard et aucune cheminée.
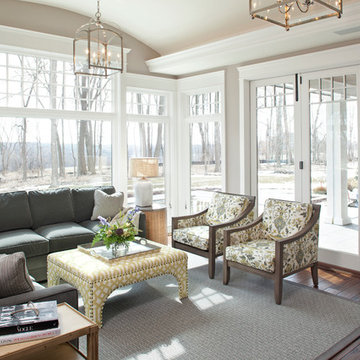
Landmark Photography
Aménagement d'une véranda classique avec parquet foncé et un plafond standard.
Aménagement d'une véranda classique avec parquet foncé et un plafond standard.
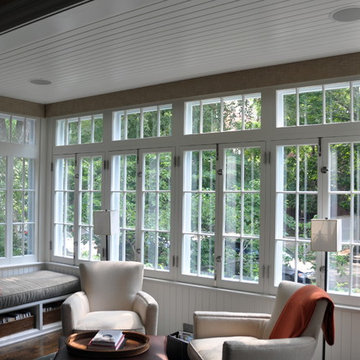
The front Sunroom is a great location for reading and listening to music. In addition to the speakers, electric shades automatically raise and lower based on the daily sunrise and sunset, balancing natural lighting and homeowner privacy.
Technology Integration by Mills Custom. Architecture by Cohen and Hacker Architects. Interior Design by Tom Stringer Design Partners. General Contracting by Michael Mariottini.

Modern rustic timber framed sunroom with tons of doors and windows that open to a view of the secluded property. Beautiful vaulted ceiling with exposed wood beams and paneled ceiling. Heated floors. Two sided stone/woodburning fireplace with a two story chimney and raised hearth. Exposed timbers create a rustic feel.
General Contracting by Martin Bros. Contracting, Inc.; James S. Bates, Architect; Interior Design by InDesign; Photography by Marie Martin Kinney.
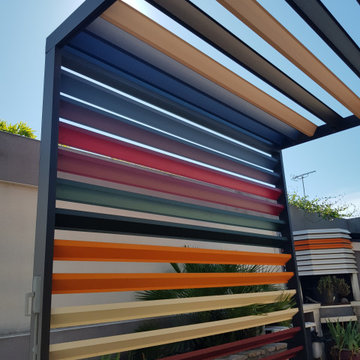
Aménagement d'une véranda industrielle de taille moyenne avec parquet foncé, aucune cheminée et un sol marron.
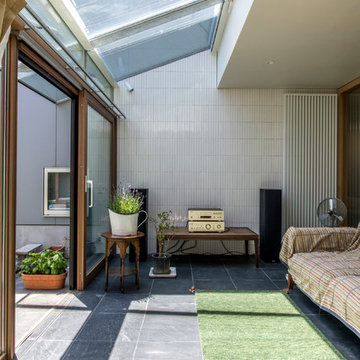
Cette photo montre une véranda tendance avec un sol en carrelage de porcelaine, un plafond en verre et un sol noir.
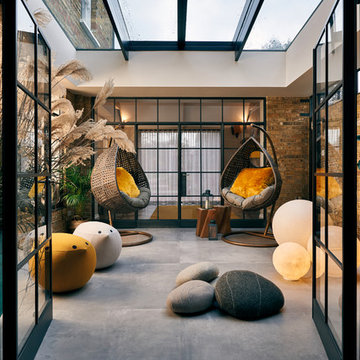
Marco J Fazio
Inspiration pour une grande véranda design avec un sol en carrelage de porcelaine, un plafond en verre et un sol gris.
Inspiration pour une grande véranda design avec un sol en carrelage de porcelaine, un plafond en verre et un sol gris.
Idées déco de vérandas avec parquet foncé et un sol en carrelage de porcelaine
3
