Idées déco de vérandas avec sol en béton ciré et une cheminée
Trier par :
Budget
Trier par:Populaires du jour
41 - 60 sur 206 photos
1 sur 3

Builder: AVB Inc.
Interior Design: Vision Interiors by Visbeen
Photographer: Ashley Avila Photography
The Holloway blends the recent revival of mid-century aesthetics with the timelessness of a country farmhouse. Each façade features playfully arranged windows tucked under steeply pitched gables. Natural wood lapped siding emphasizes this homes more modern elements, while classic white board & batten covers the core of this house. A rustic stone water table wraps around the base and contours down into the rear view-out terrace.
Inside, a wide hallway connects the foyer to the den and living spaces through smooth case-less openings. Featuring a grey stone fireplace, tall windows, and vaulted wood ceiling, the living room bridges between the kitchen and den. The kitchen picks up some mid-century through the use of flat-faced upper and lower cabinets with chrome pulls. Richly toned wood chairs and table cap off the dining room, which is surrounded by windows on three sides. The grand staircase, to the left, is viewable from the outside through a set of giant casement windows on the upper landing. A spacious master suite is situated off of this upper landing. Featuring separate closets, a tiled bath with tub and shower, this suite has a perfect view out to the rear yard through the bedrooms rear windows. All the way upstairs, and to the right of the staircase, is four separate bedrooms. Downstairs, under the master suite, is a gymnasium. This gymnasium is connected to the outdoors through an overhead door and is perfect for athletic activities or storing a boat during cold months. The lower level also features a living room with view out windows and a private guest suite.
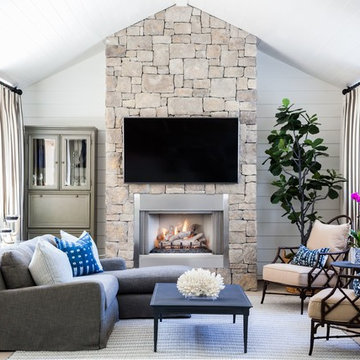
Idée de décoration pour une véranda champêtre de taille moyenne avec sol en béton ciré, une cheminée standard, un manteau de cheminée en pierre, un plafond standard et un sol beige.
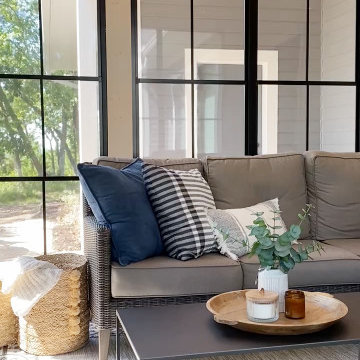
Réalisation d'une grande véranda tradition avec sol en béton ciré, une cheminée standard, un manteau de cheminée en pierre de parement et un sol gris.
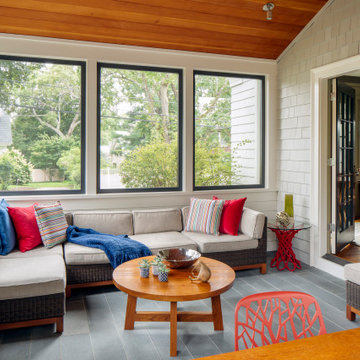
TEAM
Architect: LDa Architecture & Interiors
Interior Design: LDa Architecture & Interiors
Photographer: Sean Litchfield Photography
Inspiration pour une véranda traditionnelle de taille moyenne avec sol en béton ciré, une cheminée standard, un manteau de cheminée en métal, un plafond standard et un sol gris.
Inspiration pour une véranda traditionnelle de taille moyenne avec sol en béton ciré, une cheminée standard, un manteau de cheminée en métal, un plafond standard et un sol gris.
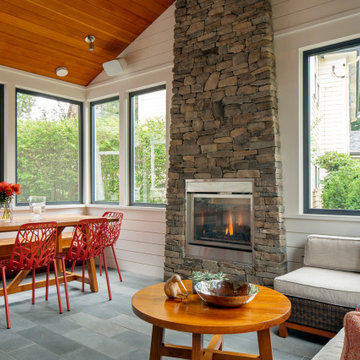
TEAM
Architect: LDa Architecture & Interiors
Interior Design: LDa Architecture & Interiors
Photographer: Sean Litchfield Photography
Réalisation d'une véranda tradition de taille moyenne avec sol en béton ciré, une cheminée standard, un manteau de cheminée en métal, un plafond standard et un sol gris.
Réalisation d'une véranda tradition de taille moyenne avec sol en béton ciré, une cheminée standard, un manteau de cheminée en métal, un plafond standard et un sol gris.
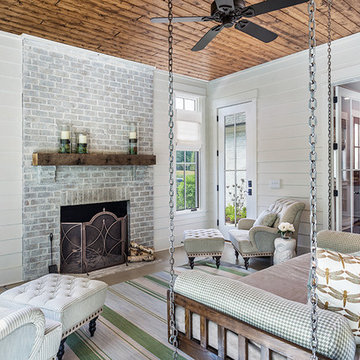
Inspiro 8 Studio
Cette photo montre une grande véranda nature avec un poêle à bois, un manteau de cheminée en brique, un plafond standard, sol en béton ciré et un sol gris.
Cette photo montre une grande véranda nature avec un poêle à bois, un manteau de cheminée en brique, un plafond standard, sol en béton ciré et un sol gris.
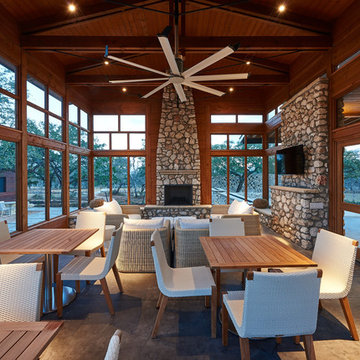
Réalisation d'une grande véranda minimaliste avec sol en béton ciré, une cheminée standard, un manteau de cheminée en pierre, un puits de lumière et un sol gris.

Cette photo montre une véranda montagne avec sol en béton ciré, une cheminée standard, un manteau de cheminée en pierre, un plafond standard et un sol gris.
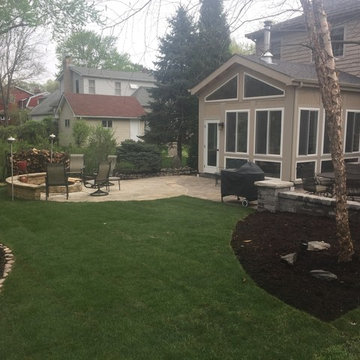
The finished outdoor picture of the sunroom in Downers Grove.
Cette image montre une véranda design de taille moyenne avec sol en béton ciré, un poêle à bois, un manteau de cheminée en métal et un plafond standard.
Cette image montre une véranda design de taille moyenne avec sol en béton ciré, un poêle à bois, un manteau de cheminée en métal et un plafond standard.
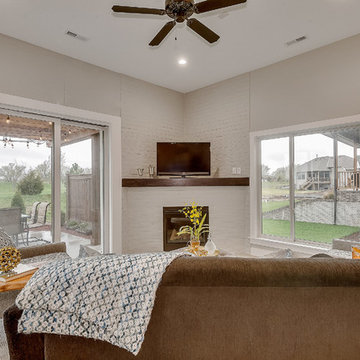
AEV
Aménagement d'une grande véranda classique avec sol en béton ciré, une cheminée d'angle, un manteau de cheminée en brique, un sol blanc et un plafond standard.
Aménagement d'une grande véranda classique avec sol en béton ciré, une cheminée d'angle, un manteau de cheminée en brique, un sol blanc et un plafond standard.
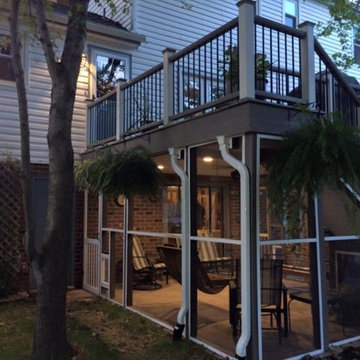
Réalisation d'une véranda tradition de taille moyenne avec sol en béton ciré, une cheminée standard, un manteau de cheminée en pierre, un plafond standard et un sol gris.
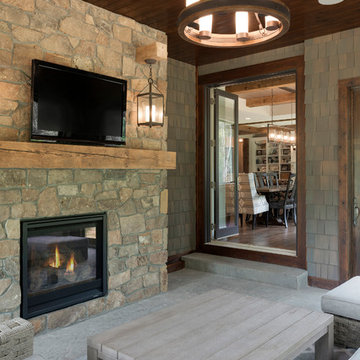
Sunroom with stone fireplace.
Réalisation d'une grande véranda tradition avec sol en béton ciré, une cheminée standard, un manteau de cheminée en pierre et un sol gris.
Réalisation d'une grande véranda tradition avec sol en béton ciré, une cheminée standard, un manteau de cheminée en pierre et un sol gris.
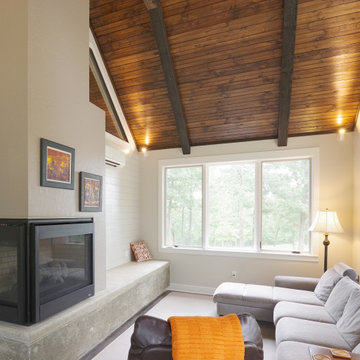
Sun room/ sleeping porch with corner fireplace
Idée de décoration pour une véranda champêtre de taille moyenne avec sol en béton ciré, une cheminée d'angle et un manteau de cheminée en plâtre.
Idée de décoration pour une véranda champêtre de taille moyenne avec sol en béton ciré, une cheminée d'angle et un manteau de cheminée en plâtre.
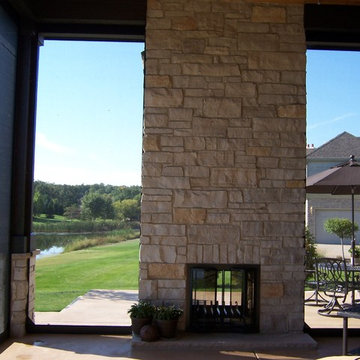
Aménagement d'une véranda classique de taille moyenne avec sol en béton ciré, une cheminée double-face, un manteau de cheminée en pierre, un plafond standard et un sol gris.
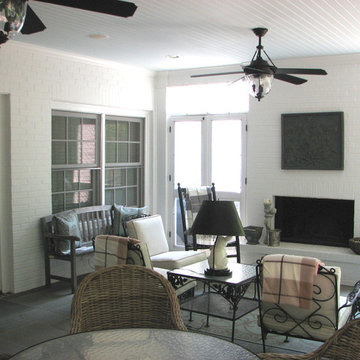
Screen porch addition with brick fireplace and blue stone flooring, Tongue and Groove Ceiling Boards.
Aménagement d'une véranda classique de taille moyenne avec sol en béton ciré, une cheminée standard, un manteau de cheminée en brique et un plafond standard.
Aménagement d'une véranda classique de taille moyenne avec sol en béton ciré, une cheminée standard, un manteau de cheminée en brique et un plafond standard.
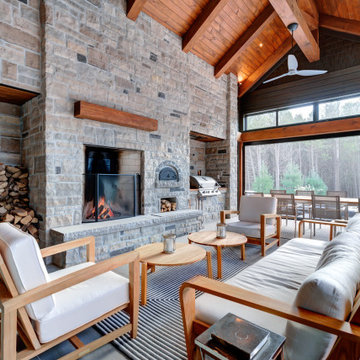
Inspiration pour une véranda traditionnelle avec sol en béton ciré, une cheminée standard, un manteau de cheminée en pierre, un plafond standard et un sol gris.
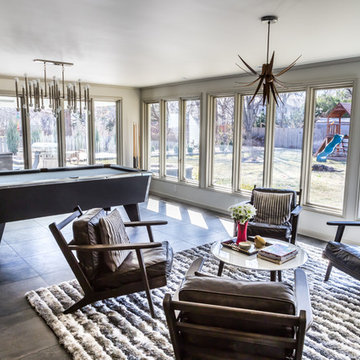
Deborah Walker
Réalisation d'une grande véranda design avec sol en béton ciré, une cheminée standard, un manteau de cheminée en brique, un sol gris et un plafond standard.
Réalisation d'une grande véranda design avec sol en béton ciré, une cheminée standard, un manteau de cheminée en brique, un sol gris et un plafond standard.
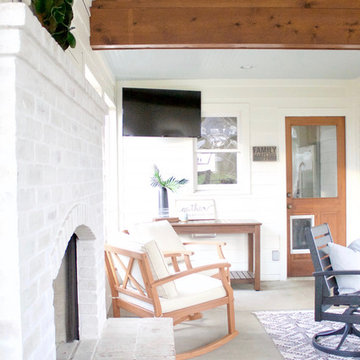
A transitional, bungalow Sylvan Park home design featuring cedar wood ceiling beams against a light blue ceiling in the sunroom. Interior Design & Photography: design by Christina Perry
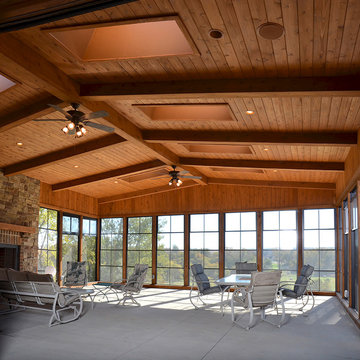
The beamed wood ceiling continues out into the impressive sunroom.
© 2016 Ahmann Home Plans
Idées déco pour une grande véranda avec sol en béton ciré, une cheminée standard et un manteau de cheminée en pierre.
Idées déco pour une grande véranda avec sol en béton ciré, une cheminée standard et un manteau de cheminée en pierre.
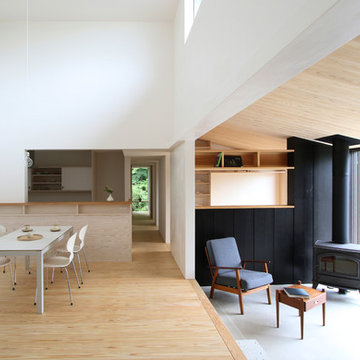
YK-house
Exemple d'une véranda moderne de taille moyenne avec une cheminée d'angle, sol en béton ciré, un manteau de cheminée en béton, un plafond standard et un sol gris.
Exemple d'une véranda moderne de taille moyenne avec une cheminée d'angle, sol en béton ciré, un manteau de cheminée en béton, un plafond standard et un sol gris.
Idées déco de vérandas avec sol en béton ciré et une cheminée
3