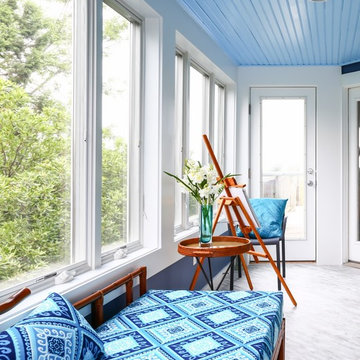Idées déco de vérandas avec sol en stratifié et un sol en travertin
Trier par :
Budget
Trier par:Populaires du jour
121 - 140 sur 682 photos
1 sur 3
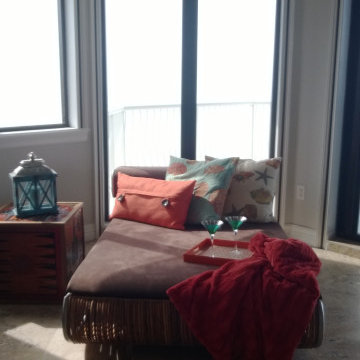
Modular Indoor-Outdoor Furniture
Brown Suede
Travertine Flooring
Cette image montre une véranda design avec un sol en travertin, une cheminée d'angle, un manteau de cheminée en carrelage et un sol beige.
Cette image montre une véranda design avec un sol en travertin, une cheminée d'angle, un manteau de cheminée en carrelage et un sol beige.
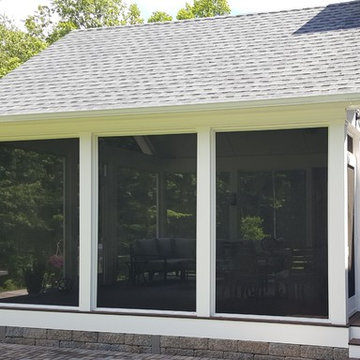
Cette image montre une véranda traditionnelle avec sol en stratifié, aucune cheminée, un plafond standard et un sol marron.
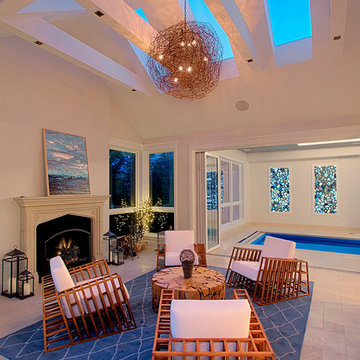
Luxurious Chicago home remodel has a sunroom addition with skylights, fireplace and is open to indoor pool. Designed and constructed by Benvenuti and Stein..
Need help with your home transformation? Call Benvenuti and Stein design build for full service solutions. 847.866.6868.
Norman Sizemore-photographer
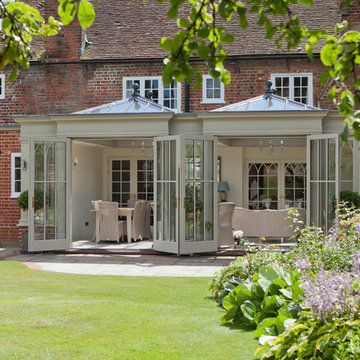
This orangery with a twin lantern and double breakfront visually creates the illusion of two living spaces within one large room. The structure features a deep entablature, full-length glazing, and gothic arched windows.
This gorgeous light filled room was designed with detailing matching areas of the house to help it tie into the existing building. The gothic arched glazing bars pick up detail from the internal doors. The space created for both dining and relaxing offers a wonderful link to the garden
Vale Paint Colour - Exterior: Mud Pie Interior: Taylor Cream
Size- 10.9M X 5.6M
This light-filled space created for both dining and relaxing offers a wonderful link to the garden.
Vale Paint Colour - Exterior: Mud Pie Interior: Taylor Cream
Size- 10.9M X 5.6M
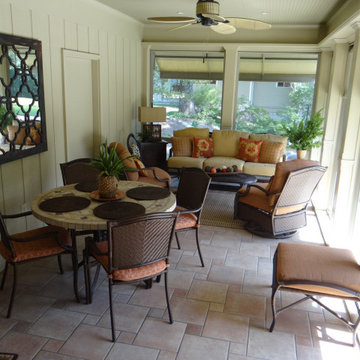
Cette image montre une véranda ethnique de taille moyenne avec un sol en travertin, aucune cheminée, un plafond standard et un sol beige.
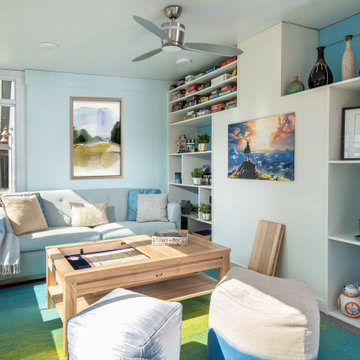
The mission: turn an unused back patio into a space where mom and dad and kids can all play and enjoy being together. Dad is an avid video gamer, mom and dad love to play board games with friends and family, and the kids love to draw and play.
After the patio received a new enclosure and ceiling with recessed LED lights, my solution was to divide this long space into two zones, one for adults and one for kids, but unified with a sky blue and soothing green color palette and coordinating rugs.
To the right we have a comfortable sofa with poufs gathered around a specialty cocktail table that turns into a gaming table featuring a recessed well which corrals boards, game pieces, and dice (and a handy grooved lip for propping up game cards), and also has a hidden pop-up monitor that connects to game consoles or streams films/television.
I designed a shelving system to wrap around the back of a brick fireplace that includes narrow upper shelving to store board games, and plenty of other spots for fun things like working robotic models of R2D2 and BB8!
Over in the kids’ zone, a handy storage system with blue doors, a modular play table in a dark blue grey, and a sweet little tee pee lined with fur throws for playing, hiding, or napping gives this half of the room an organized way for kids to express themselves. Magnetic art holders on the wall display an ever-changing gallery of finger paintings and school crafts.
This back patio is now a fun room sunroom where the whole family can play!
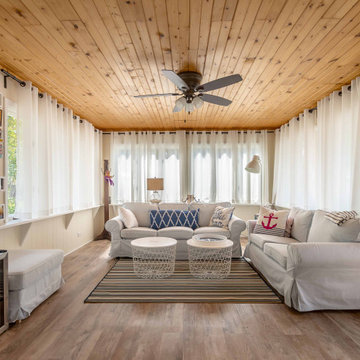
Cette photo montre une véranda éclectique de taille moyenne avec sol en stratifié, un sol marron, aucune cheminée et un plafond standard.
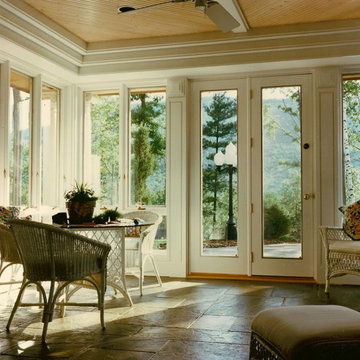
Sun Room.......looking at "Jug End"
Exemple d'une véranda victorienne de taille moyenne avec un sol en travertin, aucune cheminée et un plafond standard.
Exemple d'une véranda victorienne de taille moyenne avec un sol en travertin, aucune cheminée et un plafond standard.
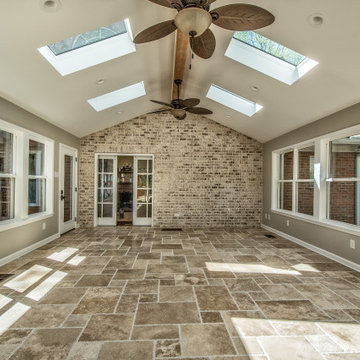
Sunroom with natural stone flooring and brick accent wall.
Idées déco pour une grande véranda classique avec un sol en travertin, aucune cheminée, un plafond standard et un sol beige.
Idées déco pour une grande véranda classique avec un sol en travertin, aucune cheminée, un plafond standard et un sol beige.
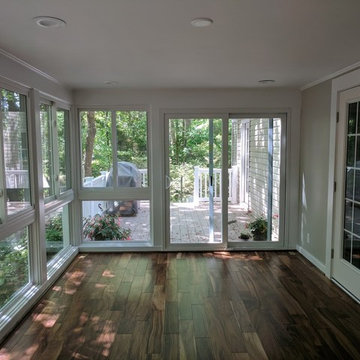
Keith Elchin/Elchin Inc
former screened porch converted to heated and cooled living space with vinyl sliding windows, engineered wood flooring and new composite deck and railings
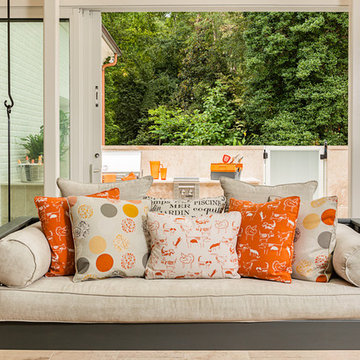
Galie Photography
Idée de décoration pour une grande véranda tradition avec un sol en travertin, aucune cheminée, un puits de lumière et un sol beige.
Idée de décoration pour une grande véranda tradition avec un sol en travertin, aucune cheminée, un puits de lumière et un sol beige.
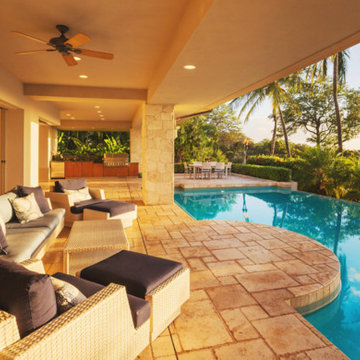
This patio and pool in remodel Long Beach, CA was designed to create an open space and easy access to the pool. Starting with brand new stone tiling, natural colors were introduced to compliment the sun's movement to the west creating beautiful warm tones during sunsets. All new patio furniture facing the pool adds even more comforting elements of relaxation and a real poolside lounge experience. An outdoor dining table and kitchen with stainless steel BBQ, and outdoor fridge provide easy access to a patio cookout anytime.
Take a look at our entire portfolio here: http://bit.ly/2nJOGe5
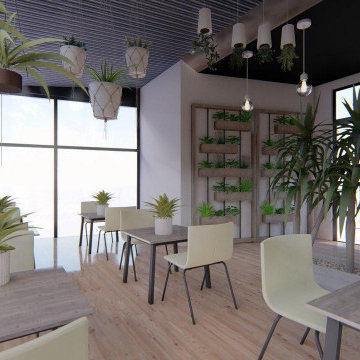
Il s'agit d'une conception 3D pour une terrasse de restaurant située à Boulogne.
Enjoy ! :)
Idées déco pour une véranda exotique de taille moyenne avec sol en stratifié, aucune cheminée, un plafond standard et un sol marron.
Idées déco pour une véranda exotique de taille moyenne avec sol en stratifié, aucune cheminée, un plafond standard et un sol marron.
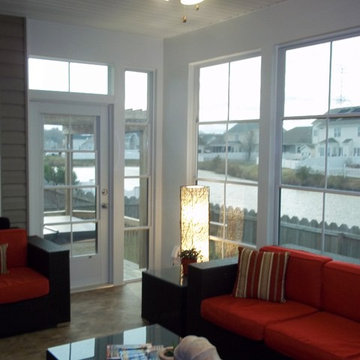
Réalisation d'une véranda tradition de taille moyenne avec sol en stratifié, aucune cheminée, un plafond standard et un sol marron.
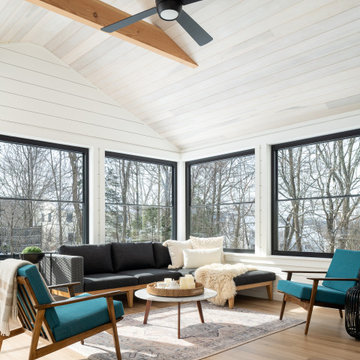
A lovely three season porch extends off the kitchen, giving the family an area to play and lounge, while enjoying the view. We added a white washed poplar v-groove ceiling and shiplap walls for a cozy feel.
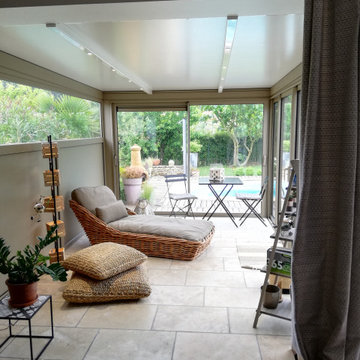
Suite à la création d'une véranda, il m'a été demandé de réaliser l'aménagement selon les envies et besoins des clients.
Cette image montre une véranda bohème de taille moyenne avec un sol en travertin, un sol beige, aucune cheminée et un plafond standard.
Cette image montre une véranda bohème de taille moyenne avec un sol en travertin, un sol beige, aucune cheminée et un plafond standard.
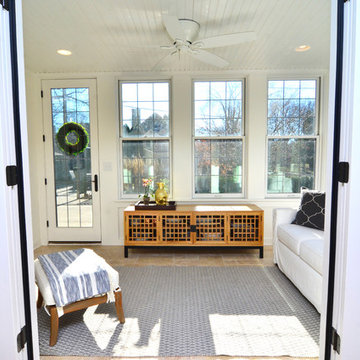
Hayley McCormick
Cette image montre une petite véranda traditionnelle avec un sol en travertin, aucune cheminée et un plafond standard.
Cette image montre une petite véranda traditionnelle avec un sol en travertin, aucune cheminée et un plafond standard.
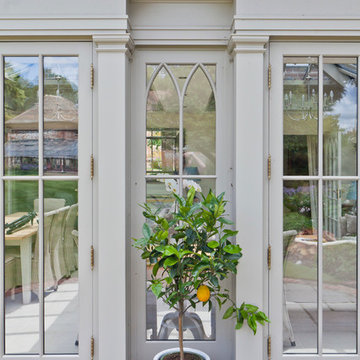
This orangery with a twin lantern and double breakfront visually creates the illusion of two living spaces within one large room. The structure features a deep entablature, full-length glazing, and gothic arched windows.
This gorgeous light filled room was designed with detailing matching areas of the house to help it tie into the existing building. The gothic arched glazing bars pick up detail from the internal doors. The space created for both dining and relaxing offers a wonderful link to the garden
Vale Paint Colour - Exterior: Mud Pie Interior: Taylor Cream
Size- 10.9M X 5.6M
This light-filled space created for both dining and relaxing offers a wonderful link to the garden.
Vale Paint Colour - Exterior: Mud Pie Interior: Taylor Cream
Size- 10.9M X 5.6M
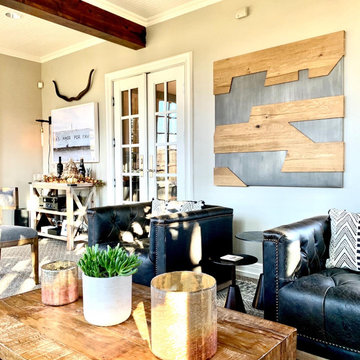
I designed this rustic four seasons room for clients Richard and Mary.
Aménagement d'une véranda montagne de taille moyenne avec un sol en travertin, une cheminée standard, un manteau de cheminée en pierre, un plafond standard et un sol beige.
Aménagement d'une véranda montagne de taille moyenne avec un sol en travertin, une cheminée standard, un manteau de cheminée en pierre, un plafond standard et un sol beige.
Idées déco de vérandas avec sol en stratifié et un sol en travertin
7
