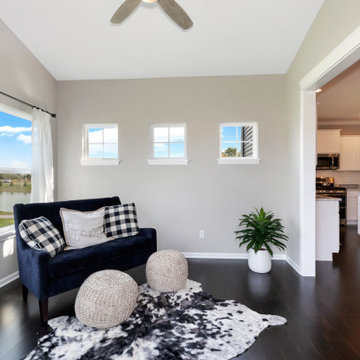Idées déco de vérandas avec sol en stratifié et un sol en travertin
Trier par :
Budget
Trier par:Populaires du jour
161 - 180 sur 682 photos
1 sur 3
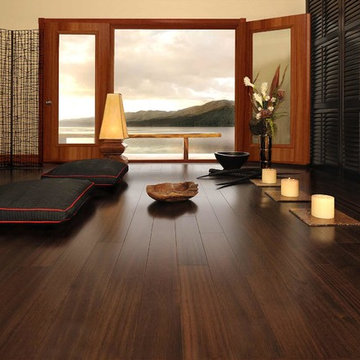
Cut-Rite Carpet and Design Center is located at 825 White Plains Road (Rt. 22), Scarsdale, NY 10583. Come visit us! We are open Monday-Saturday from 9:00 AM-6:00 PM.
(914) 506-5431 http://www.cutritecarpets.com/
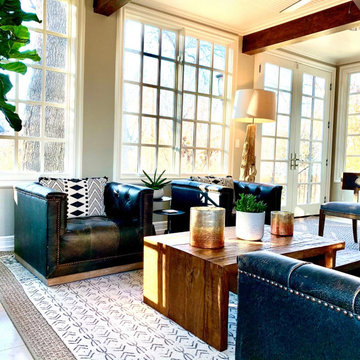
I designed this rustic modern four seasons room for clients Richard and Mary.
Inspiration pour une véranda chalet de taille moyenne avec un sol en travertin, une cheminée standard, un manteau de cheminée en pierre, un plafond standard et un sol beige.
Inspiration pour une véranda chalet de taille moyenne avec un sol en travertin, une cheminée standard, un manteau de cheminée en pierre, un plafond standard et un sol beige.
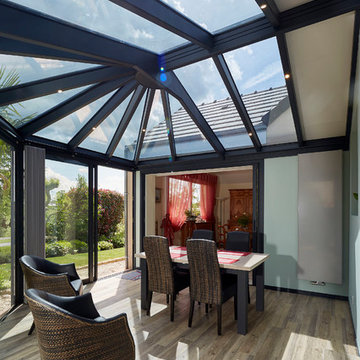
François DELAUNEY
Cette image montre une véranda design avec sol en stratifié, aucune cheminée, un puits de lumière et un sol beige.
Cette image montre une véranda design avec sol en stratifié, aucune cheminée, un puits de lumière et un sol beige.
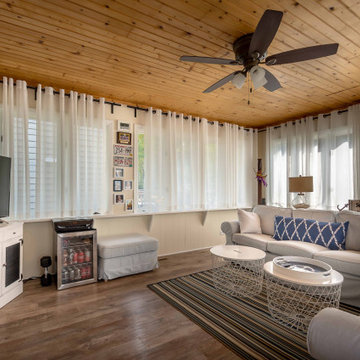
Idées déco pour une véranda éclectique de taille moyenne avec sol en stratifié, un sol marron, aucune cheminée et un plafond standard.
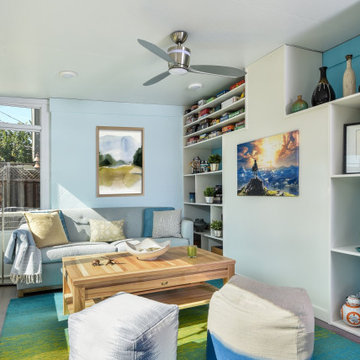
The mission: turn an unused back patio into a space where mom and dad and kids can all play and enjoy being together. Dad is an avid video gamer, mom and dad love to play board games with friends and family, and the kids love to draw and play.
After the patio received a new enclosure and ceiling with recessed LED lights, my solution was to divide this long space into two zones, one for adults and one for kids, but unified with a sky blue and soothing green color palette and coordinating rugs.
To the right we have a comfortable sofa with poufs gathered around a specialty cocktail table that turns into a gaming table featuring a recessed well which corrals boards, game pieces, and dice (and a handy grooved lip for propping up game cards), and also has a hidden pop-up monitor that connects to game consoles or streams films/television.
I designed a shelving system to wrap around the back of a brick fireplace that includes narrow upper shelving to store board games, and plenty of other spots for fun things like working robotic models of R2D2 and BB8!
Over in the kids’ zone, a handy storage system with blue doors, a modular play table in a dark blue grey, and a sweet little tee pee lined with fur throws for playing, hiding, or napping gives this half of the room an organized way for kids to express themselves. Magnetic art holders on the wall display an ever-changing gallery of finger paintings and school crafts.
This back patio is now a fun room sunroom where the whole family can play!
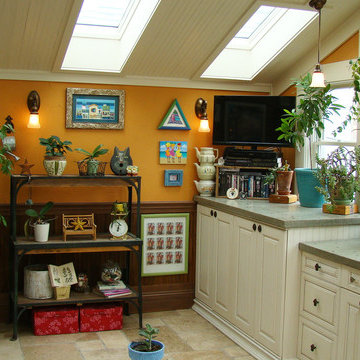
second story sunroom addition
R Garrision Photograghy
Exemple d'une petite véranda nature avec un sol en travertin, un puits de lumière et un sol multicolore.
Exemple d'une petite véranda nature avec un sol en travertin, un puits de lumière et un sol multicolore.
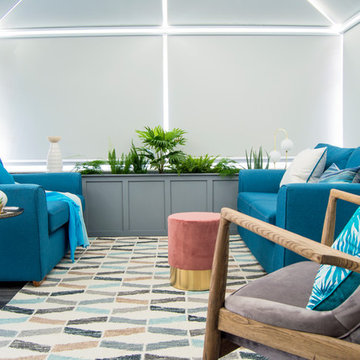
We have turned this once unused space into a sociable entertaining room, that now remains at the perfect temperature all year round with thermal roller blinds and sofas in a bright tones of blue.
The thermal roof and side blinds, keep the sunlight out, the thermal comfort in the room and also privacy.
The blue sofa, the stand alone armchair open up the space and the red stool can either be used as an additional seating space or an additional place for a tray or a magazine that is being read
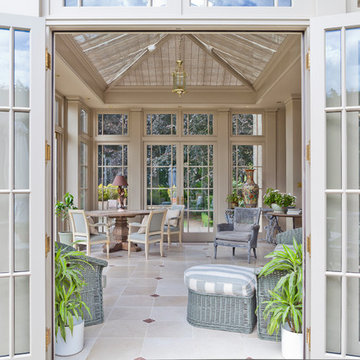
This generously proportioned orangery includes large pilasters and 4 leaf folding doors. A clerestory adds additional height to this already impressive room. Margin glazing bars create an interesting alternative to standard Georgian panes.
Vale Paint Colour- Earth
Size- 6.1M X 4.9M
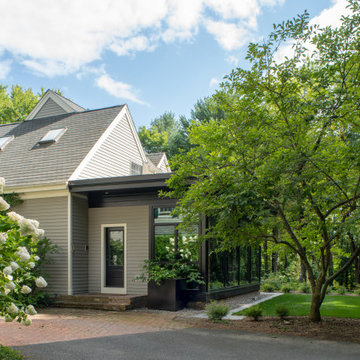
Aménagement d'une véranda contemporaine de taille moyenne avec un sol en travertin, cheminée suspendue, un plafond standard et un sol gris.
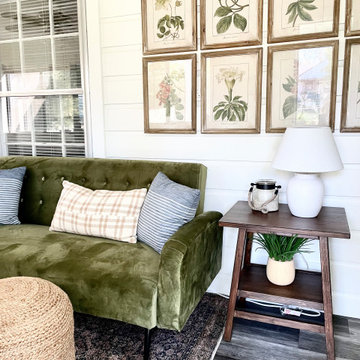
enclosed sun room
Cette photo montre une véranda de taille moyenne avec sol en stratifié, aucune cheminée, un plafond standard et un sol gris.
Cette photo montre une véranda de taille moyenne avec sol en stratifié, aucune cheminée, un plafond standard et un sol gris.
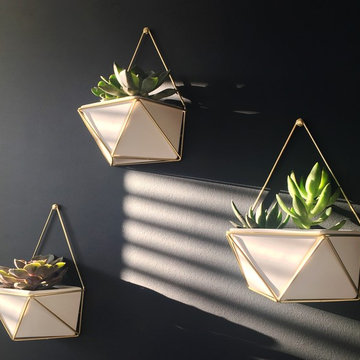
Réalisation d'une véranda minimaliste de taille moyenne avec sol en stratifié, aucune cheminée, un plafond standard et un sol marron.
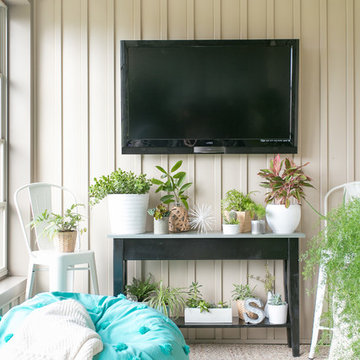
12Stones Photography
Exemple d'une petite véranda bord de mer avec sol en stratifié.
Exemple d'une petite véranda bord de mer avec sol en stratifié.
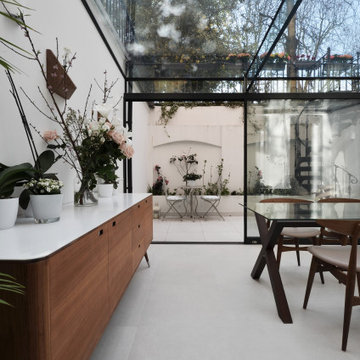
The glazed Conservatory at the rear Lower Ground floor
Réalisation d'une véranda design de taille moyenne avec un sol en travertin, un plafond en verre et un sol blanc.
Réalisation d'une véranda design de taille moyenne avec un sol en travertin, un plafond en verre et un sol blanc.
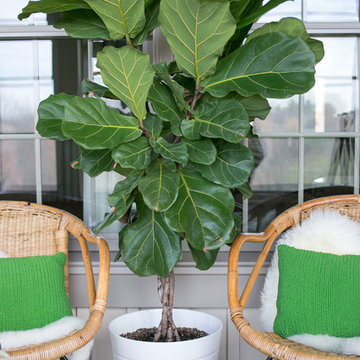
12Stones Photography
Exemple d'une petite véranda bord de mer avec sol en stratifié.
Exemple d'une petite véranda bord de mer avec sol en stratifié.
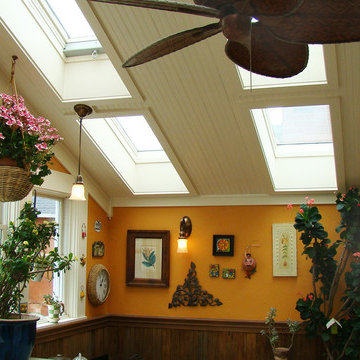
second story sunroom addition
R Garrision Photograghy
Idées déco pour une petite véranda campagne avec un sol en travertin, un puits de lumière et un sol multicolore.
Idées déco pour une petite véranda campagne avec un sol en travertin, un puits de lumière et un sol multicolore.
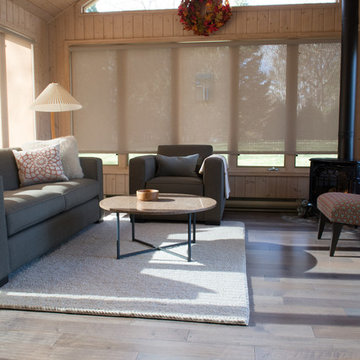
Inspiration pour une véranda chalet de taille moyenne avec sol en stratifié, un manteau de cheminée en métal, un plafond standard, un sol multicolore et un poêle à bois.
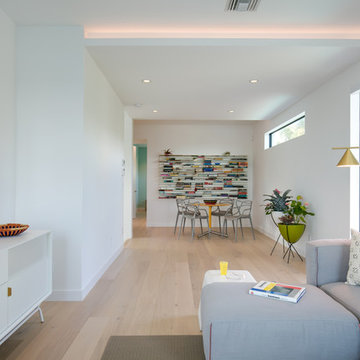
Ryan Gamma (Photography)
Murray Home (Construction)
SAWA (Interior Design)
Réalisation d'une petite véranda design avec sol en stratifié, un plafond standard et un sol marron.
Réalisation d'une petite véranda design avec sol en stratifié, un plafond standard et un sol marron.
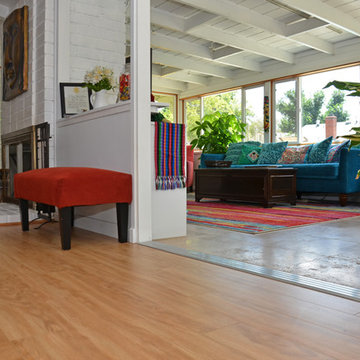
Laminate Flooring Installation in Winnetka
Aménagement d'une véranda éclectique de taille moyenne avec sol en stratifié, aucune cheminée, un plafond standard et un sol marron.
Aménagement d'une véranda éclectique de taille moyenne avec sol en stratifié, aucune cheminée, un plafond standard et un sol marron.
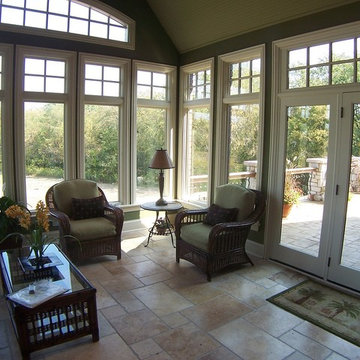
Mike Buhr
Inspiration pour une véranda traditionnelle de taille moyenne avec un sol en travertin et un plafond standard.
Inspiration pour une véranda traditionnelle de taille moyenne avec un sol en travertin et un plafond standard.
Idées déco de vérandas avec sol en stratifié et un sol en travertin
9
