Idées déco de vérandas avec tous types de manteaux de cheminée
Trier par :
Budget
Trier par:Populaires du jour
101 - 120 sur 798 photos
1 sur 3

Interior Design: Allard + Roberts Interior Design
Construction: K Enterprises
Photography: David Dietrich Photography
Cette image montre une grande véranda traditionnelle avec parquet foncé, une cheminée standard, un manteau de cheminée en pierre et un sol marron.
Cette image montre une grande véranda traditionnelle avec parquet foncé, une cheminée standard, un manteau de cheminée en pierre et un sol marron.
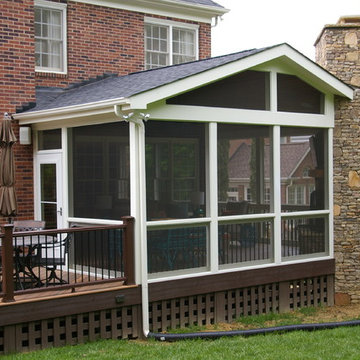
Cette photo montre une véranda chic de taille moyenne avec parquet foncé, une cheminée standard, un plafond standard et un manteau de cheminée en pierre.

An open house lot is like a blank canvas. When Mathew first visited the wooded lot where this home would ultimately be built, the landscape spoke to him clearly. Standing with the homeowner, it took Mathew only twenty minutes to produce an initial color sketch that captured his vision - a long, circular driveway and a home with many gables set at a picturesque angle that complemented the contours of the lot perfectly.
The interior was designed using a modern mix of architectural styles – a dash of craftsman combined with some colonial elements – to create a sophisticated yet truly comfortable home that would never look or feel ostentatious.
Features include a bright, open study off the entry. This office space is flanked on two sides by walls of expansive windows and provides a view out to the driveway and the woods beyond. There is also a contemporary, two-story great room with a see-through fireplace. This space is the heart of the home and provides a gracious transition, through two sets of double French doors, to a four-season porch located in the landscape of the rear yard.
This home offers the best in modern amenities and design sensibilities while still maintaining an approachable sense of warmth and ease.
Photo by Eric Roth
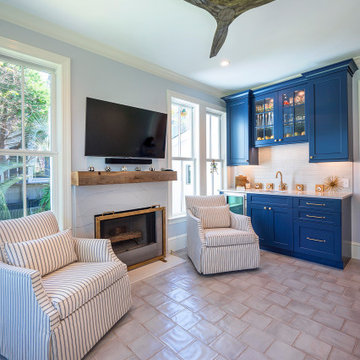
Cette photo montre une véranda chic de taille moyenne avec un sol en carrelage de porcelaine, une cheminée standard, un manteau de cheminée en pierre et un sol gris.
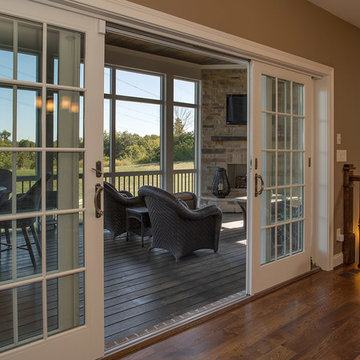
Greg Grupenhof
Exemple d'une véranda chic de taille moyenne avec une cheminée d'angle, un plafond standard, un manteau de cheminée en pierre et un sol en bois brun.
Exemple d'une véranda chic de taille moyenne avec une cheminée d'angle, un plafond standard, un manteau de cheminée en pierre et un sol en bois brun.

Exclusive House Plan 73345HS is a 3 bedroom 3.5 bath beauty with the master on main and a 4 season sun room that will be a favorite hangout.
The front porch is 12' deep making it a great spot for use as outdoor living space which adds to the 3,300+ sq. ft. inside.
Ready when you are. Where do YOU want to build?
Plans: http://bit.ly/73345hs
Photo Credit: Garrison Groustra
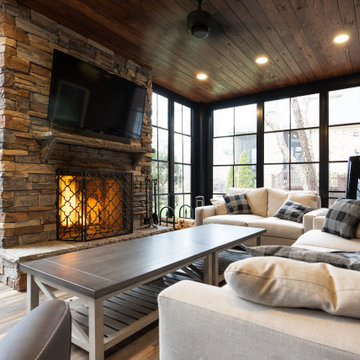
custom built walkout basement sunroom with wood burning fireplace with gas starter.
Réalisation d'une grande véranda tradition avec un sol en vinyl, une cheminée standard, un manteau de cheminée en pierre et un sol multicolore.
Réalisation d'une grande véranda tradition avec un sol en vinyl, une cheminée standard, un manteau de cheminée en pierre et un sol multicolore.
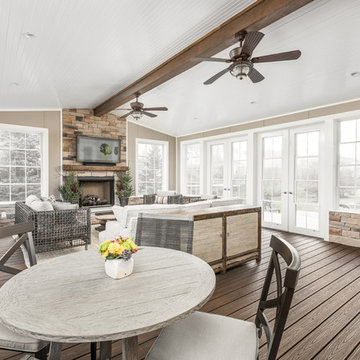
Cette photo montre une véranda chic de taille moyenne avec une cheminée standard et un manteau de cheminée en brique.
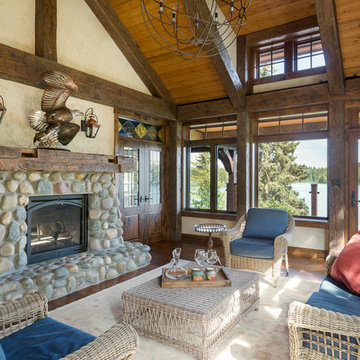
Klassen Photography
Idées déco pour une véranda montagne de taille moyenne avec un sol en bois brun, une cheminée standard, un manteau de cheminée en pierre, un sol marron et un plafond standard.
Idées déco pour une véranda montagne de taille moyenne avec un sol en bois brun, une cheminée standard, un manteau de cheminée en pierre, un sol marron et un plafond standard.

This 2,500 square-foot home, combines the an industrial-meets-contemporary gives its owners the perfect place to enjoy their rustic 30- acre property. Its multi-level rectangular shape is covered with corrugated red, black, and gray metal, which is low-maintenance and adds to the industrial feel.
Encased in the metal exterior, are three bedrooms, two bathrooms, a state-of-the-art kitchen, and an aging-in-place suite that is made for the in-laws. This home also boasts two garage doors that open up to a sunroom that brings our clients close nature in the comfort of their own home.
The flooring is polished concrete and the fireplaces are metal. Still, a warm aesthetic abounds with mixed textures of hand-scraped woodwork and quartz and spectacular granite counters. Clean, straight lines, rows of windows, soaring ceilings, and sleek design elements form a one-of-a-kind, 2,500 square-foot home
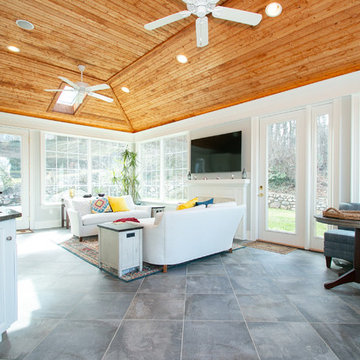
Aménagement d'une grande véranda classique avec un sol en carrelage de porcelaine, une cheminée standard, un manteau de cheminée en pierre, un puits de lumière et un sol gris.

Aménagement d'une véranda bord de mer de taille moyenne avec sol en béton ciré, une cheminée standard, un manteau de cheminée en pierre et un plafond standard.

Photo Credit: Kliethermes Homes & Remodeling Inc.
This client came to us with a desire to have a multi-function semi-outdoor area where they could dine, entertain, and be together as a family. We helped them design this custom Three Season Room where they can do all three--and more! With heaters and fans installed for comfort, this family can now play games with the kids or have the crew over to watch the ball game most of the year 'round!
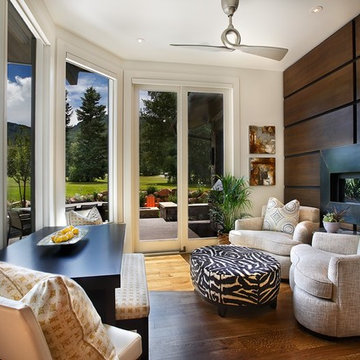
Jim Fairchild
Réalisation d'une véranda design avec parquet clair, une cheminée standard, un manteau de cheminée en métal, un plafond standard et un sol marron.
Réalisation d'une véranda design avec parquet clair, une cheminée standard, un manteau de cheminée en métal, un plafond standard et un sol marron.

Sunroom is attached to back of garage, and includes a real masonry Rumford fireplace. French doors on three sides open to bluestone terraces and gardens. Plank door leads to garage. Ceiling and board and batten walls were whitewashed to contrast with stucco. Floor and terraces are bluestone. David Whelan photo
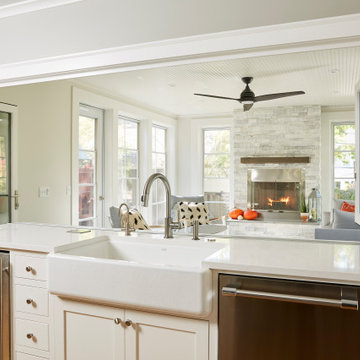
Exemple d'une grande véranda chic avec un sol en carrelage de porcelaine, un poêle à bois, un manteau de cheminée en pierre de parement et un sol gris.

A corner fireplace offers heat and ambiance to this sunporch so it can be used year round in Wisconsin.
Photographer: Martin Menocal
Cette image montre une grande véranda traditionnelle avec un sol en carrelage de céramique, un manteau de cheminée en plâtre, un plafond standard, un sol multicolore et une cheminée d'angle.
Cette image montre une grande véranda traditionnelle avec un sol en carrelage de céramique, un manteau de cheminée en plâtre, un plafond standard, un sol multicolore et une cheminée d'angle.
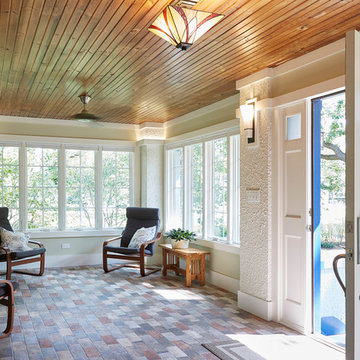
Steve Hamada
Aménagement d'une très grande véranda craftsman avec tomettes au sol, un manteau de cheminée en bois, un plafond standard et un sol multicolore.
Aménagement d'une très grande véranda craftsman avec tomettes au sol, un manteau de cheminée en bois, un plafond standard et un sol multicolore.
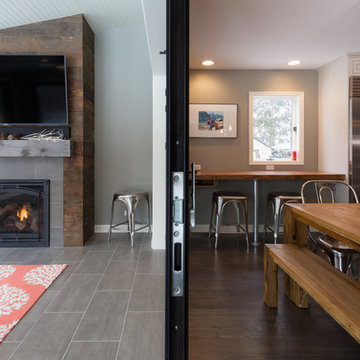
Joel Hernandez
Réalisation d'une grande véranda minimaliste avec un sol en carrelage de porcelaine, un plafond standard, un sol gris, une cheminée standard et un manteau de cheminée en carrelage.
Réalisation d'une grande véranda minimaliste avec un sol en carrelage de porcelaine, un plafond standard, un sol gris, une cheminée standard et un manteau de cheminée en carrelage.
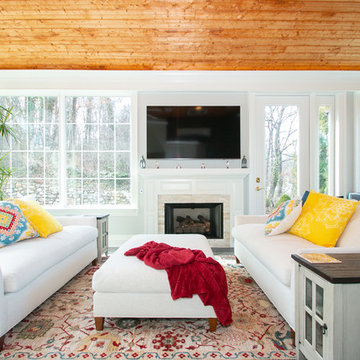
Idée de décoration pour une grande véranda tradition avec un sol en carrelage de porcelaine, une cheminée standard, un manteau de cheminée en pierre, un puits de lumière et un sol gris.
Idées déco de vérandas avec tous types de manteaux de cheminée
6