Idées déco de vérandas avec un manteau de cheminée en carrelage
Trier par :
Budget
Trier par:Populaires du jour
41 - 60 sur 214 photos
1 sur 2

Lorsque les clients ont acheté cette vaste maison pavillonnaire typique des années 70, elle était dans un état relativement correct. Cependant, elle manquait cruellement de charme. La pièce de vie, d’une taille considérable, était si peu aménagée que certaines parties en étaient délaissées. De plus, la véranda récemment ajoutée n’avait aucune fonctionnalité et était
simplement un espace supplémentaire inexploité.
Le premier défi du projet consistait à insuffler une âme chaleureuse à cette maison moderne. Pour y parvenir, il a été nécessaire d’attribuer un programme et une fonctionnalité à chaque espace.
Le deuxième défi auquel nous avons été confrontés était la contrainte temporelle du projet. Il était impératif pour les clients de pouvoir emménager dans la maison seulement cinq mois après le début des travaux. Pour répondre à cette exigence, nous avons proposé une approche par phases. La phase 1 a regroupé les trois étages essentiels de la maison, à savoir le rez-de-chaussée, le premier et le deuxième étage. La phase 2 a concerné la refonte totale du sous-sol de 120 m2, comprenant l’ancien garage. Enfin, la phase 3, dont les travaux se terminent en septembre 2023, concerne l'aménagement extérieur (piscine, pool house, espace brasero).
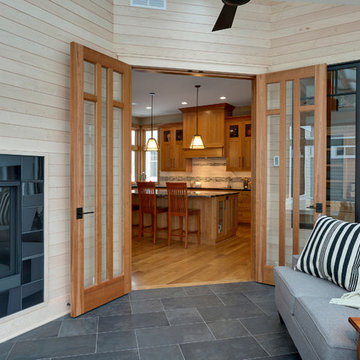
Design: RDS Architects | Photography: Spacecrafting Photography
Cette image montre une véranda traditionnelle de taille moyenne avec une cheminée double-face, un manteau de cheminée en carrelage, un puits de lumière et un sol en carrelage de céramique.
Cette image montre une véranda traditionnelle de taille moyenne avec une cheminée double-face, un manteau de cheminée en carrelage, un puits de lumière et un sol en carrelage de céramique.
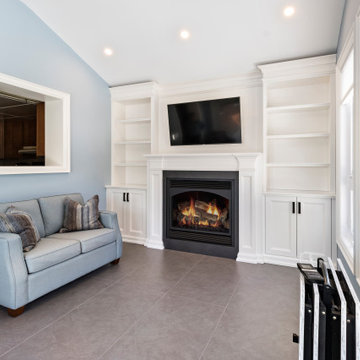
This 4 season sunroom addition replaced an old, poorly built 3 season sunroom built over an old deck. This is now the most commonly used room in the home.
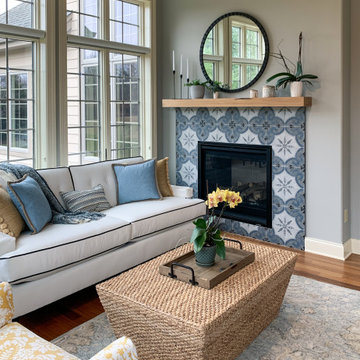
Aménagement d'une véranda méditerranéenne de taille moyenne avec un sol en bois brun, une cheminée double-face, un manteau de cheminée en carrelage et un plafond standard.
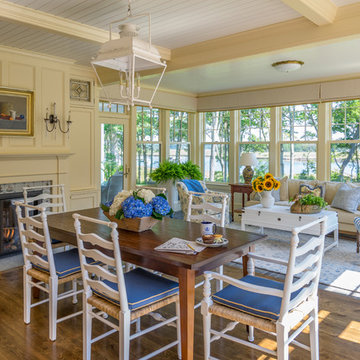
Aménagement d'une véranda classique avec une cheminée standard, un manteau de cheminée en carrelage, un plafond standard et un sol en bois brun.
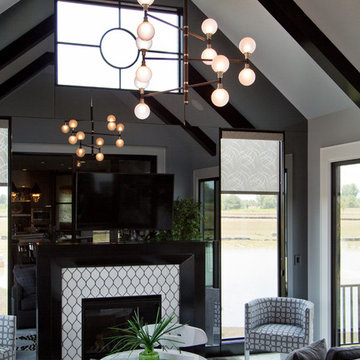
Aménagement d'une grande véranda classique avec un sol en carrelage de céramique, une cheminée standard, un manteau de cheminée en carrelage, un plafond standard et un sol blanc.
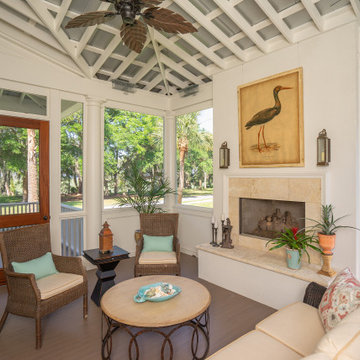
Inspiration pour une grande véranda traditionnelle avec une cheminée standard, un manteau de cheminée en carrelage et un sol marron.
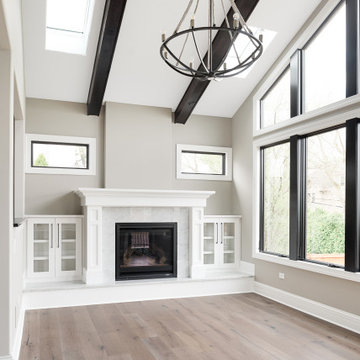
Sunroom has a vaulted ceiling with dark wood beams, skylights and a chandelier. Large windows and opens up to the backyard.
Exemple d'une grande véranda chic avec une cheminée standard, un manteau de cheminée en carrelage, un puits de lumière, un sol marron et un sol en bois brun.
Exemple d'une grande véranda chic avec une cheminée standard, un manteau de cheminée en carrelage, un puits de lumière, un sol marron et un sol en bois brun.
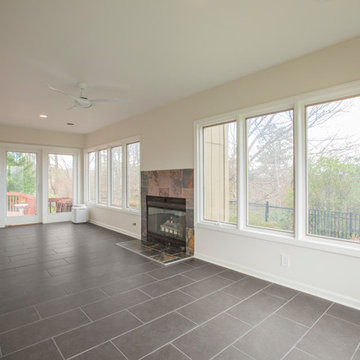
Alexander Rose Photography
Cette photo montre une grande véranda chic avec un sol en carrelage de céramique, une cheminée standard, un manteau de cheminée en carrelage, un plafond standard et un sol gris.
Cette photo montre une grande véranda chic avec un sol en carrelage de céramique, une cheminée standard, un manteau de cheminée en carrelage, un plafond standard et un sol gris.
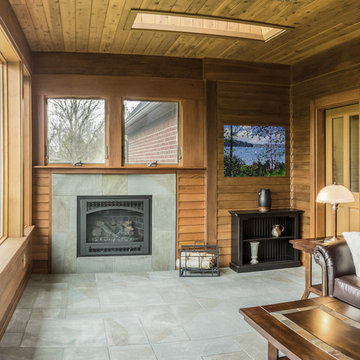
Stay warm with gas fireplace on cedar shingled back porch. Arts and Craft fireplace with ceramic tile that resembles green slate.
Exemple d'une véranda craftsman avec un sol en carrelage de céramique, une cheminée standard, un manteau de cheminée en carrelage et un puits de lumière.
Exemple d'une véranda craftsman avec un sol en carrelage de céramique, une cheminée standard, un manteau de cheminée en carrelage et un puits de lumière.
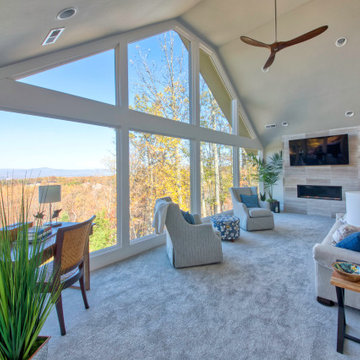
We took an existing flat roof sunroom and vaulted the ceiling to open the area to the wonderful views of the Roanoke valley. New custom Andersen windows and trap glass was installed, A contemporary gas fireplace with tile surround was installed with a large flat screen TV above.

The Sunroom is open to the Living / Family room, and has windows looking to both the Breakfast nook / Kitchen as well as to the yard on 2 sides. There is also access to the back deck through this room. The large windows, ceiling fan and tile floor makes you feel like you're outside while still able to enjoy the comforts of indoor spaces. The built-in banquette provides not only additional storage, but ample seating in the room without the clutter of chairs. The mutli-purpose room is currently used for the homeowner's many stained glass projects.
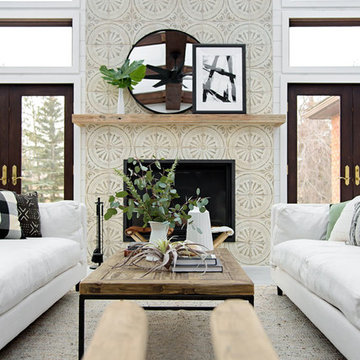
Idée de décoration pour une véranda champêtre avec un sol en carrelage de céramique, un manteau de cheminée en carrelage, un plafond en verre et un sol gris.
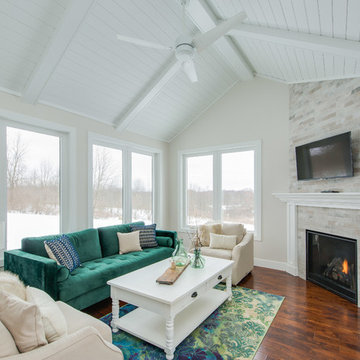
After finalizing the layout for their new build, the homeowners hired SKP Design to select all interior materials and finishes and exterior finishes. They wanted a comfortable inviting lodge style with a natural color palette to reflect the surrounding 100 wooded acres of their property. http://www.skpdesign.com/inviting-lodge
SKP designed three fireplaces in the great room, sunroom and master bedroom. The two-sided great room fireplace is the heart of the home and features the same stone used on the exterior, a natural Michigan stone from Stonemill. With Cambria countertops, the kitchen layout incorporates a large island and dining peninsula which coordinates with the nearby custom-built dining room table. Additional custom work includes two sliding barn doors, mudroom millwork and built-in bunk beds. Engineered wood floors are from Casabella Hardwood with a hand scraped finish. The black and white laundry room is a fresh looking space with a fun retro aesthetic.
Photography: Casey Spring
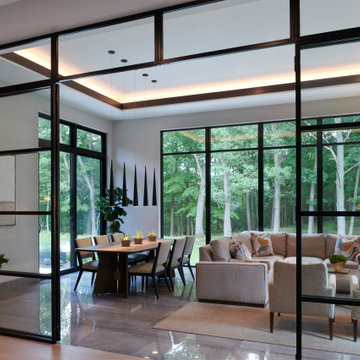
Cette image montre une grande véranda design avec un sol en carrelage de porcelaine, une cheminée standard, un manteau de cheminée en carrelage, un plafond standard et un sol gris.
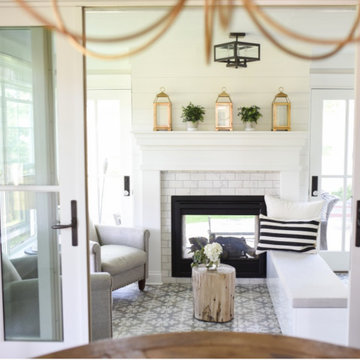
Inspiration pour une véranda traditionnelle avec un sol en carrelage de porcelaine, une cheminée double-face, un manteau de cheminée en carrelage et un sol gris.
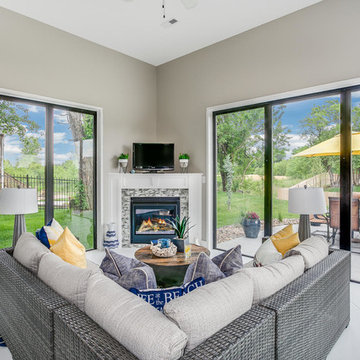
Cette photo montre une véranda bord de mer de taille moyenne avec sol en béton ciré, une cheminée d'angle, un manteau de cheminée en carrelage, un plafond standard et un sol blanc.
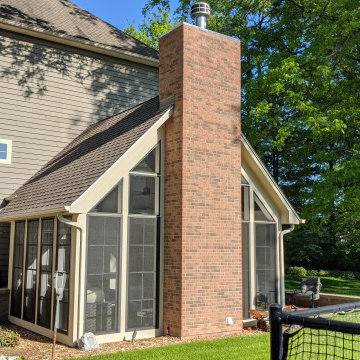
View of the three seasons room looking northwest. We also replaced an octagonal bathroom window with an operable square awning unit.
Exemple d'une véranda tendance de taille moyenne avec un sol en carrelage de porcelaine, une cheminée standard, un manteau de cheminée en carrelage, un puits de lumière et un sol gris.
Exemple d'une véranda tendance de taille moyenne avec un sol en carrelage de porcelaine, une cheminée standard, un manteau de cheminée en carrelage, un puits de lumière et un sol gris.
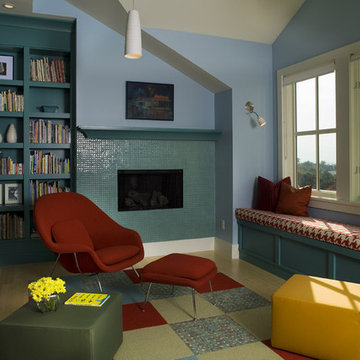
Photo by Scot Zimmerman
Aménagement d'une petite véranda contemporaine avec parquet en bambou, une cheminée ribbon et un manteau de cheminée en carrelage.
Aménagement d'une petite véranda contemporaine avec parquet en bambou, une cheminée ribbon et un manteau de cheminée en carrelage.
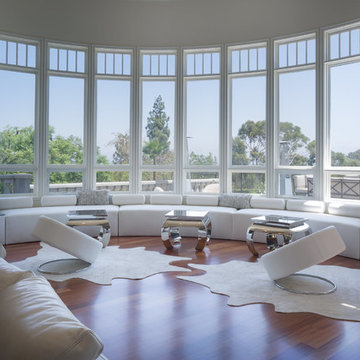
©Teague Hunziker
Réalisation d'une très grande véranda design avec un sol en bois brun, une cheminée standard et un manteau de cheminée en carrelage.
Réalisation d'une très grande véranda design avec un sol en bois brun, une cheminée standard et un manteau de cheminée en carrelage.
Idées déco de vérandas avec un manteau de cheminée en carrelage
3