Idées déco de vérandas avec un plafond en verre et un sol gris
Trier par :
Budget
Trier par:Populaires du jour
161 - 180 sur 313 photos
1 sur 3
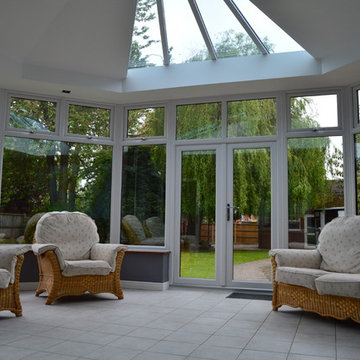
Michael Hagan
Exemple d'une grande véranda tendance avec un sol en carrelage de céramique, un plafond en verre et un sol gris.
Exemple d'une grande véranda tendance avec un sol en carrelage de céramique, un plafond en verre et un sol gris.
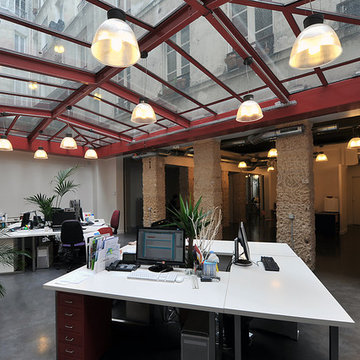
Agence Prost
Idées déco pour une grande véranda contemporaine avec sol en béton ciré, un plafond en verre et un sol gris.
Idées déco pour une grande véranda contemporaine avec sol en béton ciré, un plafond en verre et un sol gris.
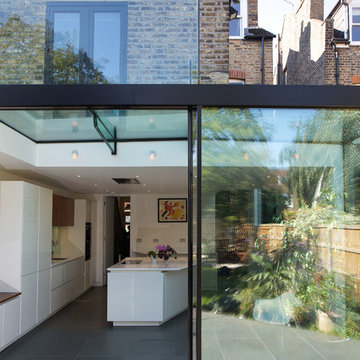
Waind Gohil Architects + Potter
Aménagement d'une véranda contemporaine de taille moyenne avec un sol en ardoise, un plafond en verre et un sol gris.
Aménagement d'une véranda contemporaine de taille moyenne avec un sol en ardoise, un plafond en verre et un sol gris.
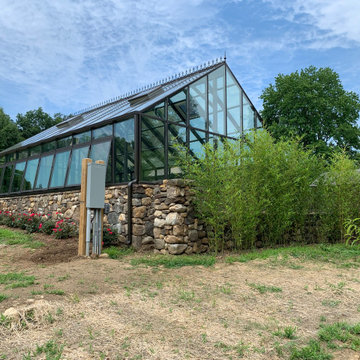
Exemple d'une grande véranda avec sol en béton ciré, aucune cheminée, un plafond en verre et un sol gris.
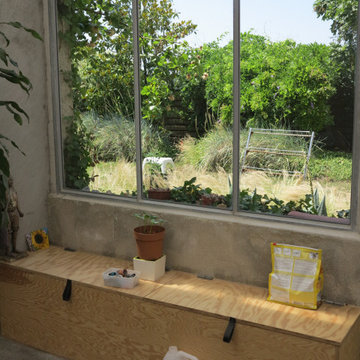
Coffres en contre-plaqué de pin maritime.
Réalisation d'une grande véranda champêtre avec sol en béton ciré, aucune cheminée, un plafond en verre et un sol gris.
Réalisation d'une grande véranda champêtre avec sol en béton ciré, aucune cheminée, un plafond en verre et un sol gris.
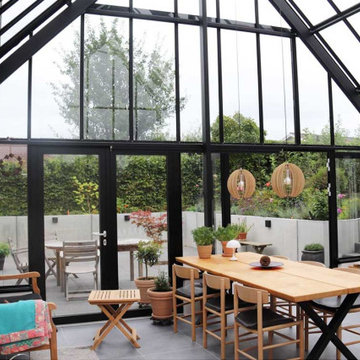
Aménagement d'une véranda classique de taille moyenne avec un sol en carrelage de céramique, un poêle à bois, un manteau de cheminée en brique, un plafond en verre et un sol gris.
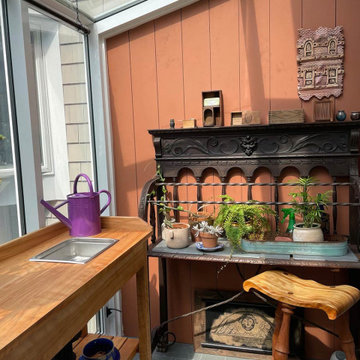
Not far from the Maine coastline, this renovation project showcases the power of creative reimagining. With an elevated deck in need of replacement, the clients envisioned a new space that would fill with sunshine and offer them the potential to nurture plants throughout the year. Offering full-service design and construction, Sunspace stepped in to make it happen.
The Sunspace team began by replacing the existing deck structure, creating a solid, raised, insulated foundation that would receive the greenhouse addition. A high-quality aluminum frame was chosen for its durability and sleek lines, blending with the home's existing architecture and fitting snugly into the corner of the exterior walls. The generous use of insulated glass floods the interior with natural light while maintaining a comfortable growing environment all year round.
Functionality within a small space is key in this design. Venting windows in the lower sections and operable roof vents ensure proper airflow and temperature control, essential for a thriving plant collection. The interior is thoughtfully finished with planting benches and shelving to establish an organized, inviting workspace. And with direct access from the home, a trip to the greenhouse is an effortless escape for the clients, a world of vibrant growth never further than a few steps away.
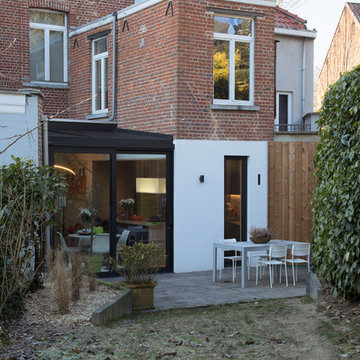
Baptiste Schimtt
Idées déco pour une véranda moderne de taille moyenne avec un sol en carrelage de céramique, un plafond en verre et un sol gris.
Idées déco pour une véranda moderne de taille moyenne avec un sol en carrelage de céramique, un plafond en verre et un sol gris.
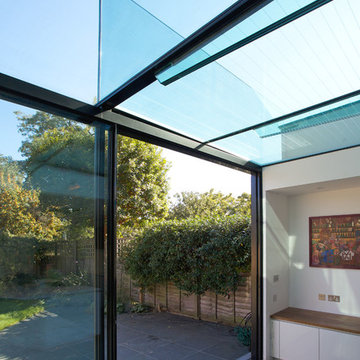
Waind Gohil Architects + Potter
Aménagement d'une véranda contemporaine de taille moyenne avec un sol en ardoise, un plafond en verre et un sol gris.
Aménagement d'une véranda contemporaine de taille moyenne avec un sol en ardoise, un plafond en verre et un sol gris.
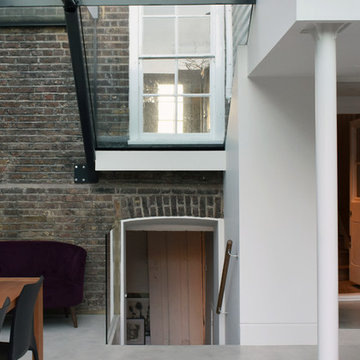
John Rich Architects
Idée de décoration pour une véranda minimaliste de taille moyenne avec sol en béton ciré, un plafond en verre et un sol gris.
Idée de décoration pour une véranda minimaliste de taille moyenne avec sol en béton ciré, un plafond en verre et un sol gris.
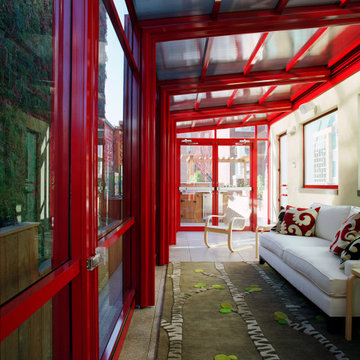
Cette photo montre une véranda moderne avec sol en béton ciré, un plafond en verre et un sol gris.
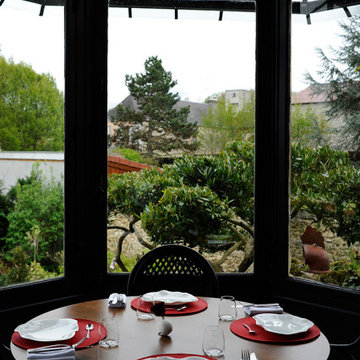
La véranda de cette maison d'hôte a été transformée en salle de petit déjeuner.
Cette photo montre une véranda rétro de taille moyenne avec un sol en carrelage de céramique, un plafond en verre et un sol gris.
Cette photo montre une véranda rétro de taille moyenne avec un sol en carrelage de céramique, un plafond en verre et un sol gris.
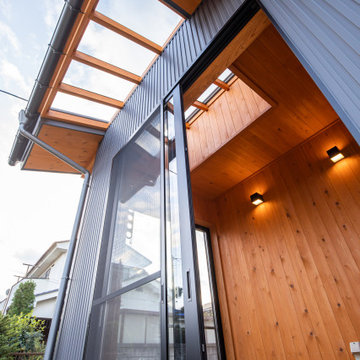
Cette photo montre une véranda industrielle avec un sol en carrelage de porcelaine, aucune cheminée, un plafond en verre et un sol gris.
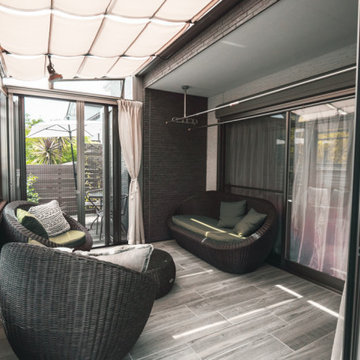
Idées déco pour une véranda moderne avec un sol en carrelage de céramique, un plafond en verre et un sol gris.
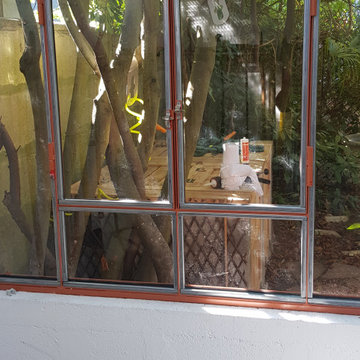
Inspiration pour une grande véranda vintage avec sol en béton ciré, un plafond en verre et un sol gris.
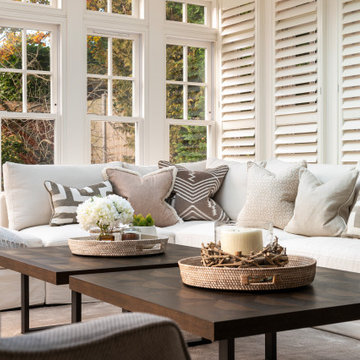
Inspiration pour une grande véranda traditionnelle avec moquette, aucune cheminée, un plafond en verre et un sol gris.
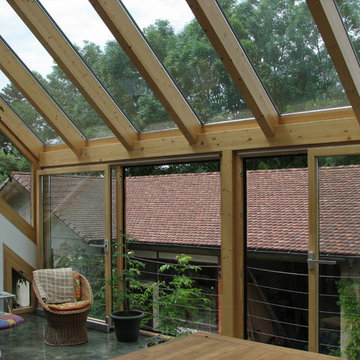
2 stöckiger Holz-Aluminium Wintergarten, vollisoliert.
Für die optimale Belüftung im oberen Bereich großzügige Fensterflügel zum Kippen mit Motor. Im unteren Bereich große Hebe-Schiebetüren.
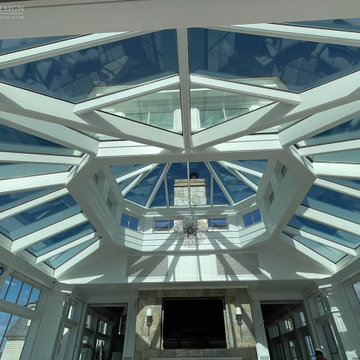
Sunspace Design’s principal service area extends along the seacoast corridor from Massachusetts to Maine, but it’s not every day that we’re able to work on a true oceanside project! This gorgeous two-tier conservatory was the result of a collaboration between Sunspace Design, TMS Architects and Interiors, and Architectural Builders. Sunspace was brought in to complete the conservatory addition envisioned by TMS, while Architectural Builders served as the general contractor.
The two-tier conservatory is an expansion to the existing residence. The 750 square foot design includes a 225 square foot cupola and stunning glass roof. Sunspace’s classic mahogany framing has been paired with copper flashing and caps. Thermal performance is especially important in coastal New England, so we’ve used insulated tempered glass layered upon laminated safety glass, with argon gas filling the spaces between the panes.
We worked in close conjunction with TMS and Architectural Builders at each step of the journey to this project’s completion. The result is a stunning testament to what’s possible when specialty architectural and design-build firms team up. Consider reaching out to Sunspace Design whether you’re a fellow industry professional with a need for custom glass design expertise, or a residential homeowner looking to revolutionize your home with the beauty of natural sunlight.
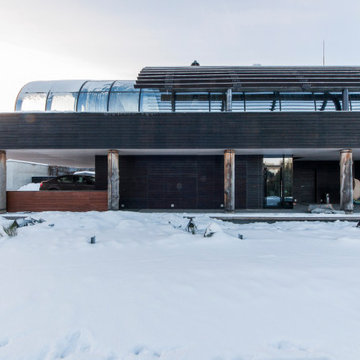
Aménagement d'une grande véranda contemporaine avec sol en béton ciré, cheminée suspendue, un manteau de cheminée en métal, un plafond en verre et un sol gris.
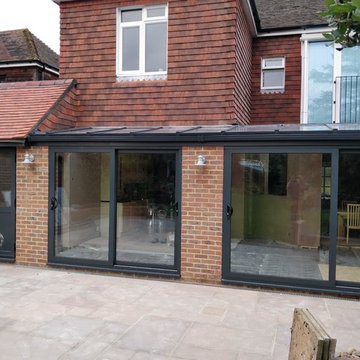
Stuart Cruse
Cette photo montre une grande véranda moderne avec un sol en vinyl, un plafond en verre et un sol gris.
Cette photo montre une grande véranda moderne avec un sol en vinyl, un plafond en verre et un sol gris.
Idées déco de vérandas avec un plafond en verre et un sol gris
9