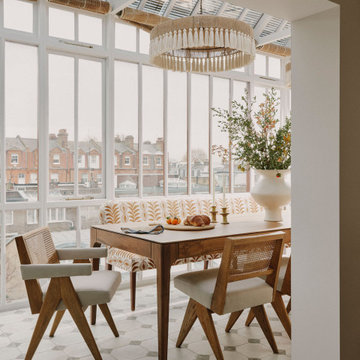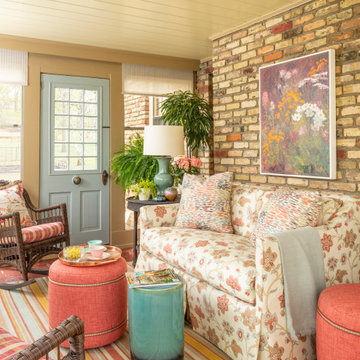Idées déco de vérandas avec un plafond standard et un plafond en verre
Trier par :
Budget
Trier par:Populaires du jour
21 - 40 sur 11 704 photos
1 sur 3
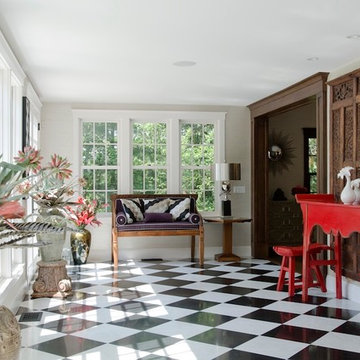
Photographer: James R. Salomon
Contractor: Carl Anderson, Anderson Contracting Services
Idées déco pour une grande véranda classique avec un sol en linoléum, aucune cheminée, un plafond standard et un sol multicolore.
Idées déco pour une grande véranda classique avec un sol en linoléum, aucune cheminée, un plafond standard et un sol multicolore.
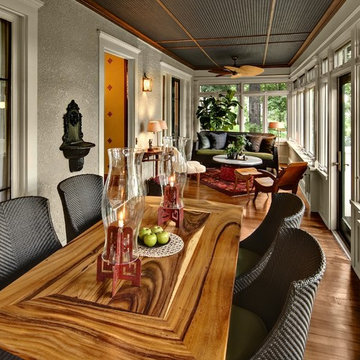
This porch features stunning views of the lake and running trails. The furniture in the space is a mix of old and new, and designer furniture and custom made furniture. We used navy blue flooring material on the ceiling to add interest, color and texture. A new Waverton Cambria top sits on an antique Weiman lacquer table base. Mark Ehlen Photography.

Garden room with beech tree mural and vintage furniture
Inspiration pour une véranda rustique de taille moyenne avec un sol en bois brun, un plafond standard et un sol marron.
Inspiration pour une véranda rustique de taille moyenne avec un sol en bois brun, un plafond standard et un sol marron.
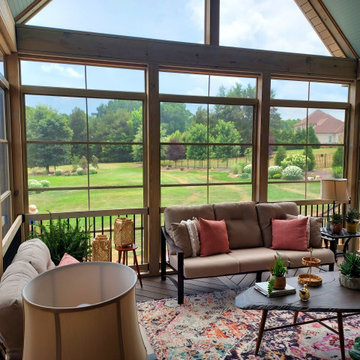
EZE-Breeze windows allow for this screen porch to be transformed into a cozy sunroom on cool days, with a sunlight-filled, enclosed outdoor living space. A tall gable roof line with large fixed windows will bring in more than ample sunlight, creating both a bright and warm outdoor room. On warm days, these windows can be opened to about 75% of the size of the screened openings to allow cooling air to flow through.
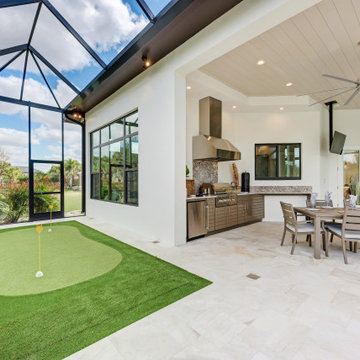
Inspiration pour une véranda design avec un plafond en verre et un sol multicolore.

3 Season Room with fireplace and great views
Réalisation d'une véranda champêtre avec un sol en calcaire, une cheminée standard, un manteau de cheminée en brique, un plafond standard et un sol gris.
Réalisation d'une véranda champêtre avec un sol en calcaire, une cheminée standard, un manteau de cheminée en brique, un plafond standard et un sol gris.

Long sunroom turned functional family gathering space with new wall of built ins, detailed millwork, ample comfortable seating in Dover, MA.
Aménagement d'une véranda classique de taille moyenne avec un sol en bois brun, aucune cheminée, un plafond standard et un sol marron.
Aménagement d'une véranda classique de taille moyenne avec un sol en bois brun, aucune cheminée, un plafond standard et un sol marron.

Idée de décoration pour une véranda design de taille moyenne avec un sol en carrelage de céramique, cheminée suspendue, un plafond standard et un sol gris.
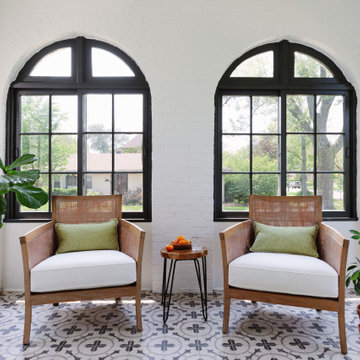
Exemple d'une véranda chic de taille moyenne avec un sol en carrelage de céramique, un plafond standard et un sol multicolore.

Cette photo montre une véranda chic avec un sol en bois brun, une cheminée standard, un manteau de cheminée en pierre, un plafond standard et un sol marron.
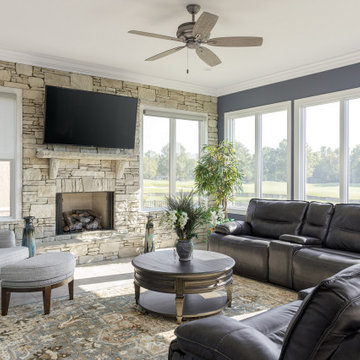
Réalisation d'une véranda tradition avec une cheminée standard, un manteau de cheminée en pierre de parement et un plafond standard.
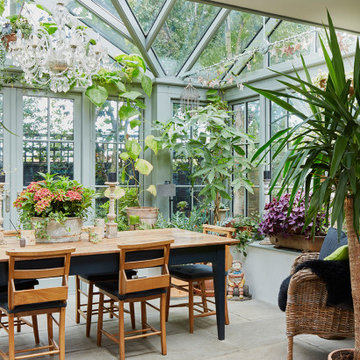
Cette image montre une véranda traditionnelle avec un plafond en verre et un sol gris.
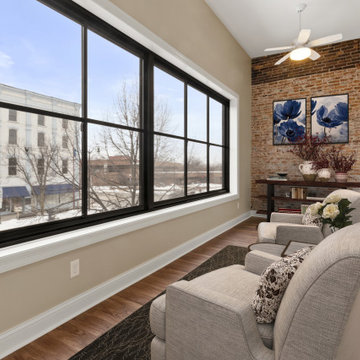
Our clients had a vision to turn this completely empty second story store front in downtown Beloit, WI into their home. The space now includes a bedroom, kitchen, living room, laundry room, office, powder room, master bathroom and a solarium. Luxury vinyl plank flooring was installed throughout the home and quartz countertops were installed in the bathrooms, kitchen and laundry room. Brick walls were left exposed adding historical charm to this beautiful home and a solarium provides the perfect place to quietly sit and enjoy the views of the downtown below. Making this rehabilitation even more exciting, the Downtown Beloit Association presented our clients with two awards, Best Facade Rehabilitation over $15,000 and Best Upper Floor Development! We couldn't be more proud!
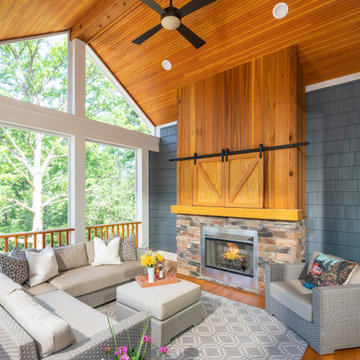
This screened-in porch off the kitchen is the perfect spot to have your morning coffee or watch the big game. A TV is hidden above the fireplace behind the sliding barn doors. This custom home was built by Meadowlark Design+Build in Ann Arbor, Michigan.
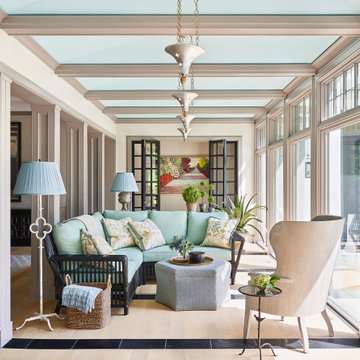
Exemple d'une véranda chic avec parquet clair, un plafond standard et un sol beige.

This lovely room is found on the other side of the two-sided fireplace and is encased in glass on 3 sides. Marvin Integrity windows and Marvin doors are trimmed out in White Dove, which compliments the ceiling's shiplap and the white overgrouted stone fireplace. Its a lovely place to relax at any time of the day!
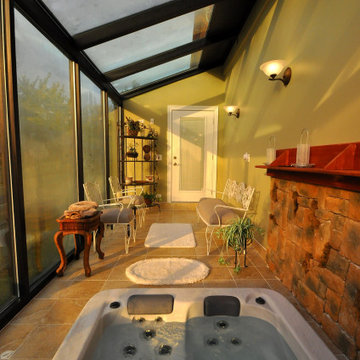
Home addition for an existing Cedar cladded single family residence and Interior renovation.
Cette photo montre une véranda chic de taille moyenne avec un sol en carrelage de porcelaine, aucune cheminée, un plafond en verre et un sol beige.
Cette photo montre une véranda chic de taille moyenne avec un sol en carrelage de porcelaine, aucune cheminée, un plafond en verre et un sol beige.
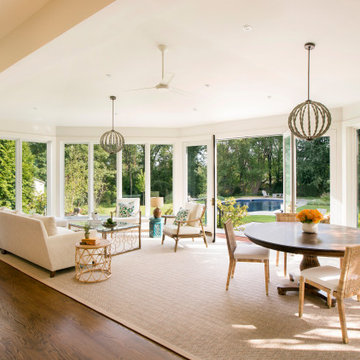
The sunroom addition opens full access to the kitchen creating an open floor plan to easily entertain.
Cette photo montre une très grande véranda chic avec un sol en bois brun, un plafond standard et un sol marron.
Cette photo montre une très grande véranda chic avec un sol en bois brun, un plafond standard et un sol marron.
Idées déco de vérandas avec un plafond standard et un plafond en verre
2
