Idées déco de vérandas avec un plafond standard et un sol marron
Trier par :
Budget
Trier par:Populaires du jour
21 - 40 sur 2 109 photos
1 sur 3
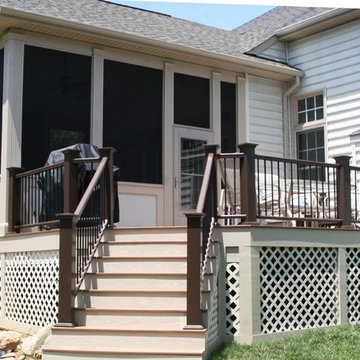
Inspiration pour une grande véranda traditionnelle avec parquet clair, une cheminée standard, un manteau de cheminée en pierre, un plafond standard et un sol marron.

Cette image montre une véranda traditionnelle de taille moyenne avec un sol en carrelage de céramique, aucune cheminée, un plafond standard et un sol marron.
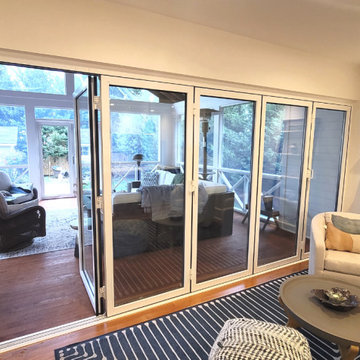
This screened porch with an ActivWall Horizontal Folding Door is the perfect place for entertaining guests and enjoying nature.
The unit has a swing door for daily use, and all five panels can open up to connect the indoor and outdoor spaces. When closed, the thermally broken aluminum frame and insulated glass ensure maximum energy efficiency.
Contact us at https://ActivWall.com to request a quote for your unique project!
Renovation by: Potter Construction
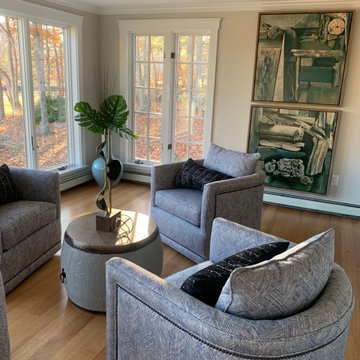
Aménagement d'une grande véranda classique avec un sol en bois brun, un plafond standard et un sol marron.
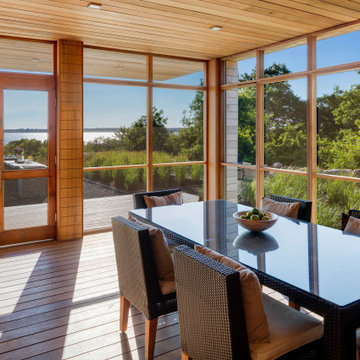
Cette image montre une véranda marine avec un sol en bois brun, un plafond standard et un sol marron.
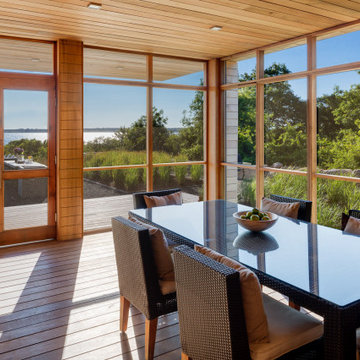
Idée de décoration pour une grande véranda design avec un sol en bois brun, aucune cheminée, un plafond standard et un sol marron.
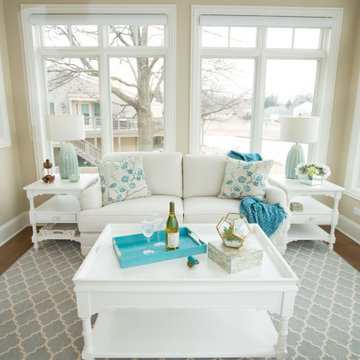
Cette image montre une véranda traditionnelle de taille moyenne avec un sol en bois brun, aucune cheminée, un plafond standard et un sol marron.
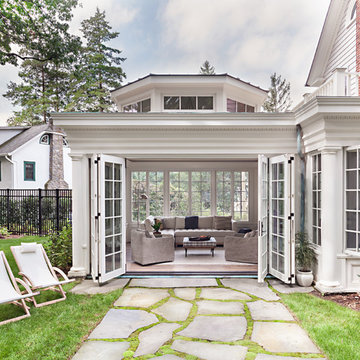
Idée de décoration pour une grande véranda tradition avec parquet clair, aucune cheminée, un plafond standard et un sol marron.
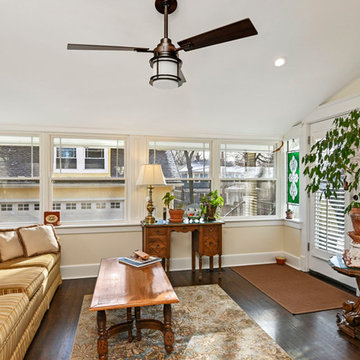
4 Seasons Porch
Inspiration pour une petite véranda craftsman avec parquet foncé, un plafond standard et un sol marron.
Inspiration pour une petite véranda craftsman avec parquet foncé, un plafond standard et un sol marron.
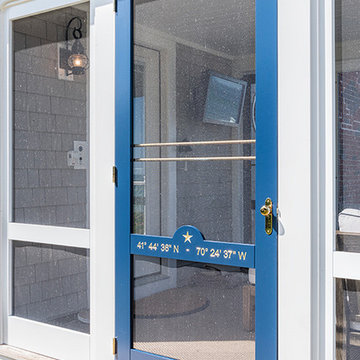
Exemple d'une véranda bord de mer de taille moyenne avec un sol en bois brun, aucune cheminée, un plafond standard et un sol marron.
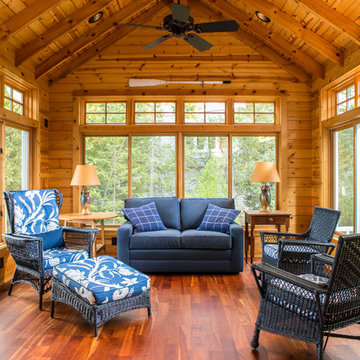
Réalisation d'une véranda craftsman de taille moyenne avec un sol en bois brun, aucune cheminée, un plafond standard et un sol marron.

Designing additions for Victorian homes is a challenging task. The architects and builders who designed and built these homes were masters in their craft. No detail of design or proportion went unattended. Cummings Architects is often approached to work on these types of projects because of their unwavering dedication to ensure structural and aesthetic continuity both inside and out.
Upon meeting the owner of this stately home in Winchester, Massachusetts, Mathew immediately began sketching a beautifully detail drawing of a design for a family room with an upstairs master suite. Though the initial ideas were just rough concepts, the client could already see that Mathew’s vision for the house would blend the new space seamlessly into the fabric of the turn of the century home.
In the finished design, expanses of glass stretch along the lines of the living room, letting in an expansive amount of light and creating a sense of openness. The exterior walls and interior trims were designed to create an environment that merged the indoors and outdoors into a single comfortable space. The family enjoys this new room so much, that is has become their primary living space, making the original sitting rooms in the home a bit jealous.
Photo Credit: Cydney Ambrose
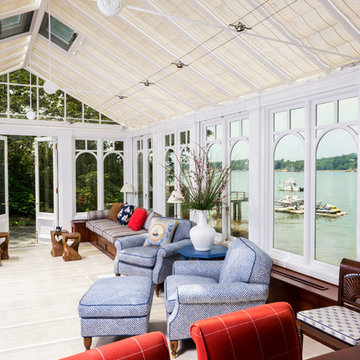
Leo McKillop Photography
Inspiration pour une grande véranda marine avec aucune cheminée, un plafond standard, parquet foncé et un sol marron.
Inspiration pour une grande véranda marine avec aucune cheminée, un plafond standard, parquet foncé et un sol marron.
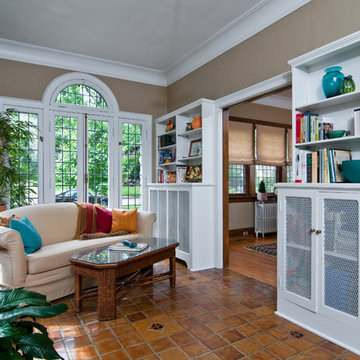
HOME SOLD: This Sunroom/Family Room has leaded glass windows on 3 sides, original artisan ceramic tile floor, built-in bookcases & views of the front & rear gardens.
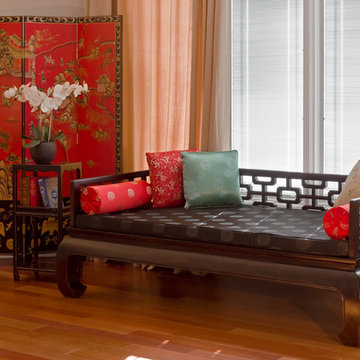
A comfy and airy space to relax and read. The traditional Chinese style daybed is fitted with a comfy silk cushion and pillows. The hand painted floor screen adds an element of ambiance tying together the Asian theme of the space.
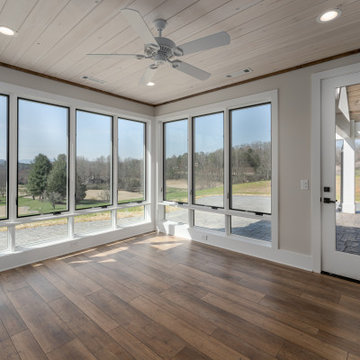
Farmhouse interior with traditional/transitional design elements. Accents include nickel gap wainscoting, tongue and groove ceilings, wood accent doors, wood beams, porcelain and marble tile, and LVP flooring, The sunroom features lots of windows for natural light and a whitewashed tongue and groove ceiling.
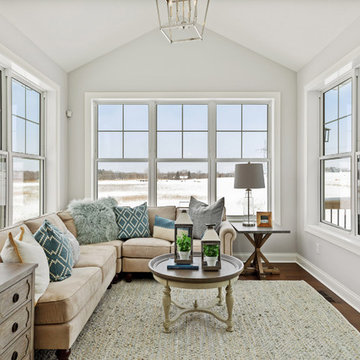
Spacecrafting
Cette image montre une véranda traditionnelle avec parquet foncé, un plafond standard et un sol marron.
Cette image montre une véranda traditionnelle avec parquet foncé, un plafond standard et un sol marron.
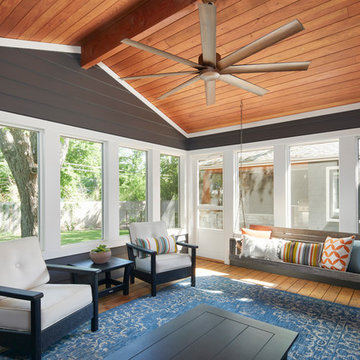
Photography by Andrea Calo
Aménagement d'une petite véranda campagne avec un sol en bois brun, un plafond standard et un sol marron.
Aménagement d'une petite véranda campagne avec un sol en bois brun, un plafond standard et un sol marron.
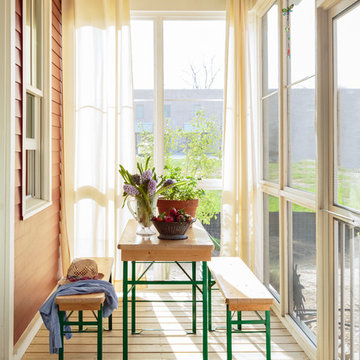
Photography by: Mark Lohman
Styled by: Sunday Hendrickson
Idée de décoration pour une petite véranda champêtre avec parquet clair, un plafond standard, aucune cheminée et un sol marron.
Idée de décoration pour une petite véranda champêtre avec parquet clair, un plafond standard, aucune cheminée et un sol marron.
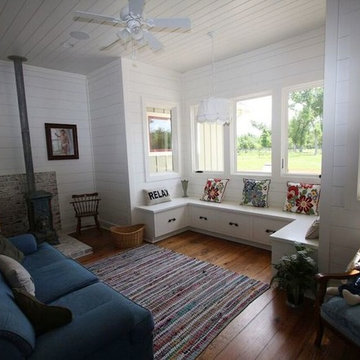
Sunroom with white shiplap walls and tongue & groove ceiling. Also, wood stove to keep warm
Inspiration pour une petite véranda rustique avec un sol en bois brun, un poêle à bois, un manteau de cheminée en brique, un plafond standard et un sol marron.
Inspiration pour une petite véranda rustique avec un sol en bois brun, un poêle à bois, un manteau de cheminée en brique, un plafond standard et un sol marron.
Idées déco de vérandas avec un plafond standard et un sol marron
2