Idées déco de vérandas avec un plafond standard et un sol marron
Trier par :
Budget
Trier par:Populaires du jour
41 - 60 sur 2 109 photos
1 sur 3
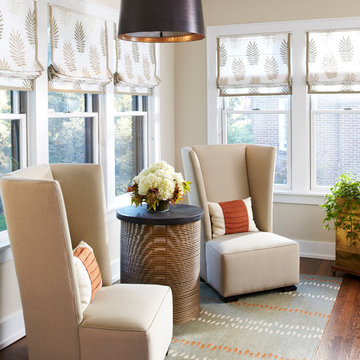
Room design by Sweet Pea Design/Rug design by Julie Dasher Photo: Jay Wilde
Réalisation d'une véranda tradition avec parquet foncé, un plafond standard et un sol marron.
Réalisation d'une véranda tradition avec parquet foncé, un plafond standard et un sol marron.
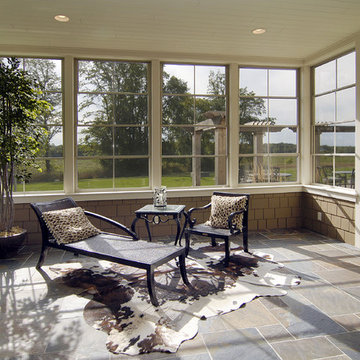
A recently completed John Kraemer & Sons home in Credit River Township, MN.
Photography: Landmark Photography and VHT Studios.
Aménagement d'une véranda classique avec un plafond standard et un sol marron.
Aménagement d'une véranda classique avec un plafond standard et un sol marron.

Garden room with beech tree mural and vintage furniture
Inspiration pour une véranda rustique de taille moyenne avec un sol en bois brun, un plafond standard et un sol marron.
Inspiration pour une véranda rustique de taille moyenne avec un sol en bois brun, un plafond standard et un sol marron.
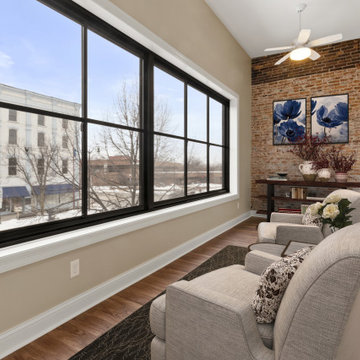
Our clients had a vision to turn this completely empty second story store front in downtown Beloit, WI into their home. The space now includes a bedroom, kitchen, living room, laundry room, office, powder room, master bathroom and a solarium. Luxury vinyl plank flooring was installed throughout the home and quartz countertops were installed in the bathrooms, kitchen and laundry room. Brick walls were left exposed adding historical charm to this beautiful home and a solarium provides the perfect place to quietly sit and enjoy the views of the downtown below. Making this rehabilitation even more exciting, the Downtown Beloit Association presented our clients with two awards, Best Facade Rehabilitation over $15,000 and Best Upper Floor Development! We couldn't be more proud!
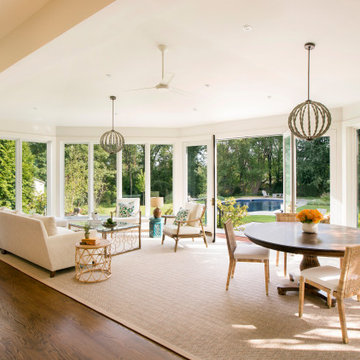
The sunroom addition opens full access to the kitchen creating an open floor plan to easily entertain.
Cette photo montre une très grande véranda chic avec un sol en bois brun, un plafond standard et un sol marron.
Cette photo montre une très grande véranda chic avec un sol en bois brun, un plafond standard et un sol marron.
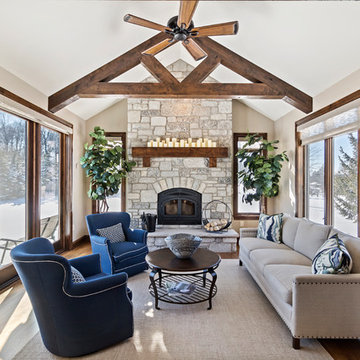
Designing new builds is like working with a blank canvas... the single best part about my job is transforming your dream house into your dream home! This modern farmhouse inspired design will create the most beautiful backdrop for all of the memories to be had in this midwestern home. I had so much fun "filling in the blanks" & personalizing this space for my client. Cheers to new beginnings!
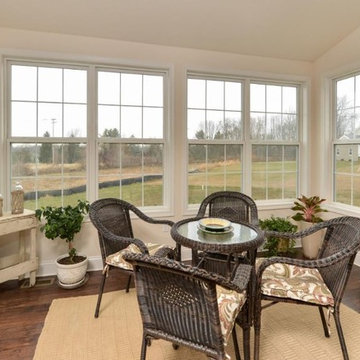
Idées déco pour une véranda craftsman de taille moyenne avec parquet foncé, aucune cheminée, un plafond standard et un sol marron.

Cette image montre une grande véranda vintage avec aucune cheminée, un plafond standard, un sol en bois brun et un sol marron.
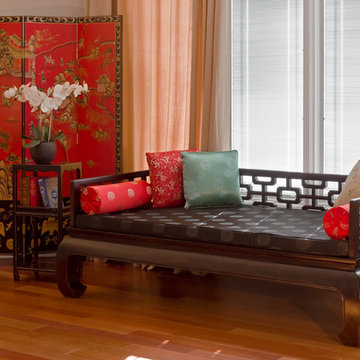
A comfy and airy space to relax and read. The traditional Chinese style daybed is fitted with a comfy silk cushion and pillows. The hand painted floor screen adds an element of ambiance tying together the Asian theme of the space.
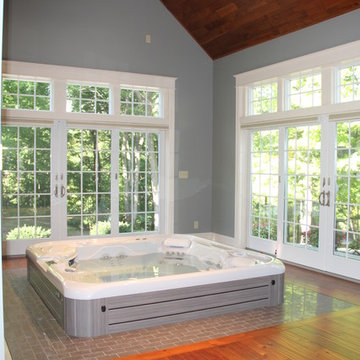
Cette photo montre une grande véranda chic avec un sol en bois brun, un plafond standard, un sol marron et une cheminée standard.

After discussing in depth our clients’ needs and desires for their screened porch area, the decision was made to build a full sunroom. This splendid room far exceeds the initial intent for the space, and they are thrilled.
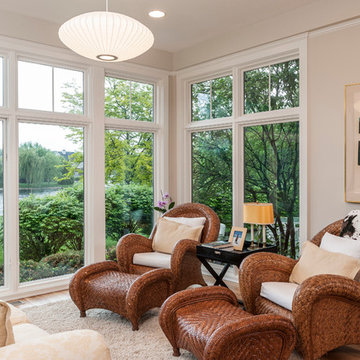
Our homeowner was desirous of an improved floorplan for her Kitchen/Living Room area, updating the kitchen and converting a 3-season room into a sunroom off the kitchen. With some modifications to existing cabinetry in the kitchen and new countertops, backsplash and plumbing fixtures she has an elegant renewal of the space.
Additionally, we created a circular floor plan by opening the wall that separated the living room from the kitchen allowing for much improved function of the space. We raised the floor in the 3-season room to bring the floor level with the kitchen and dining area creating a sitting area as an extension of the kitchen. New windows and French doors with transoms in the sitting area and living room, not only improved the aesthetic but also improved function and the ability to access the exterior patio of the home. With refinished hardwoods and paint throughout, and an updated staircase with stained treads and painted risers, this home is now beautiful and an entertainer’s dream.
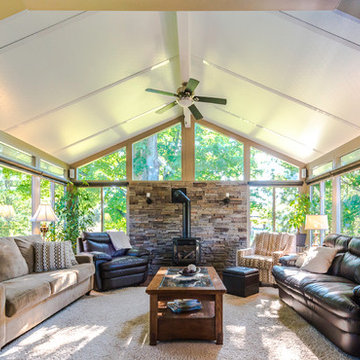
Exemple d'une véranda chic de taille moyenne avec un sol en bois brun, un poêle à bois, un manteau de cheminée en métal, un plafond standard et un sol marron.
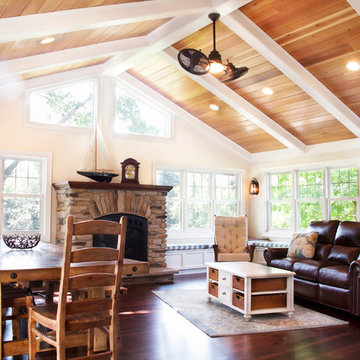
Inspiration pour une grande véranda traditionnelle avec parquet foncé, une cheminée standard, un manteau de cheminée en pierre, un plafond standard et un sol marron.
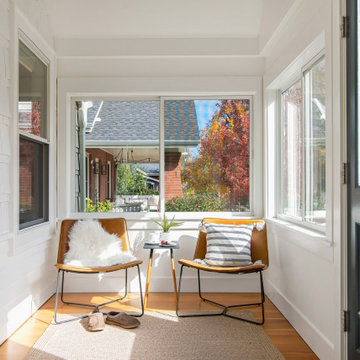
this sunny sanctuary is perfect for morning coffee!
Idée de décoration pour une petite véranda minimaliste avec parquet clair, un plafond standard et un sol marron.
Idée de décoration pour une petite véranda minimaliste avec parquet clair, un plafond standard et un sol marron.
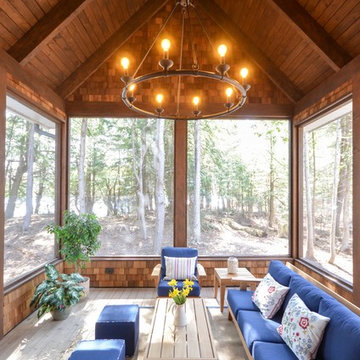
Photo Taken By David McDougall
Cette image montre une grande véranda marine avec parquet clair, un sol marron, aucune cheminée et un plafond standard.
Cette image montre une grande véranda marine avec parquet clair, un sol marron, aucune cheminée et un plafond standard.
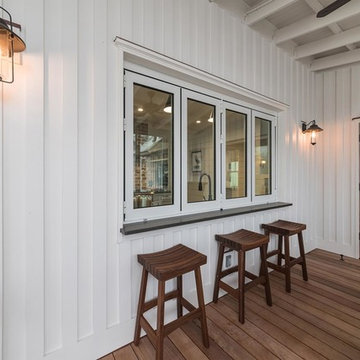
Cette photo montre une véranda bord de mer de taille moyenne avec parquet clair, aucune cheminée, un plafond standard et un sol marron.
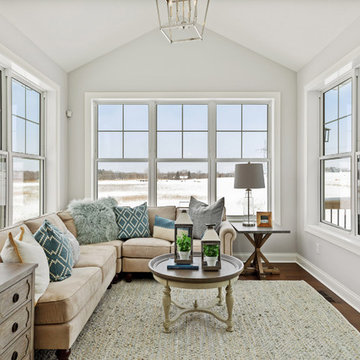
Spacecrafting
Cette image montre une véranda traditionnelle avec parquet foncé, un plafond standard et un sol marron.
Cette image montre une véranda traditionnelle avec parquet foncé, un plafond standard et un sol marron.
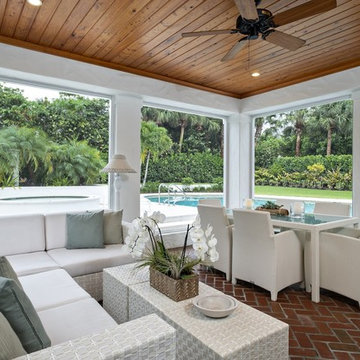
Cette image montre une véranda traditionnelle avec un sol en brique, un plafond standard et un sol marron.

Exemple d'une véranda chic avec parquet foncé, un plafond standard et un sol marron.
Idées déco de vérandas avec un plafond standard et un sol marron
3