Idées déco de vérandas avec un puits de lumière
Trier par :
Budget
Trier par:Populaires du jour
21 - 40 sur 390 photos
1 sur 3
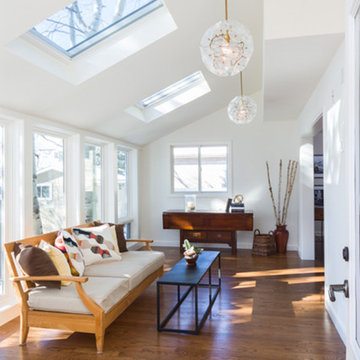
Photography by Studio Q Photography
Construction by Factor Design Build
Lighting by West Elm
Cette image montre une véranda rustique de taille moyenne avec un sol en bois brun, aucune cheminée et un puits de lumière.
Cette image montre une véranda rustique de taille moyenne avec un sol en bois brun, aucune cheminée et un puits de lumière.
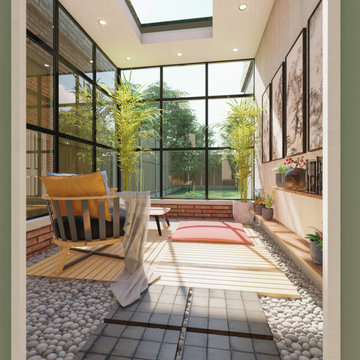
Proposal for modern look on a conservatory, inspired by traditional Japanese zen gardens & reading rooms. Project included; a full concept design package and a planning application for a rear extension.
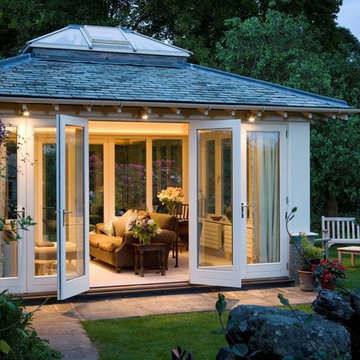
An elegant, glazed pavilion-style garden room now extends the living space into the large mature gardens, embracing nature on three sides. French doors open out onto the terrace, bringing the outside in on a warm, summer days.
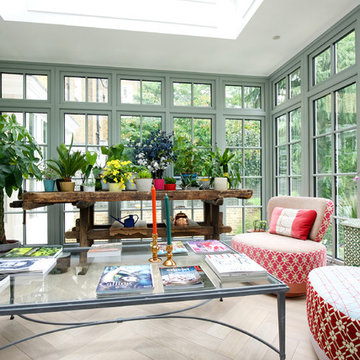
Inspiration pour une véranda design de taille moyenne avec parquet clair et un puits de lumière.
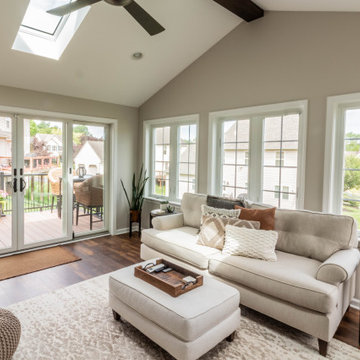
Aménagement d'une véranda classique de taille moyenne avec un sol en vinyl, un puits de lumière et un sol marron.
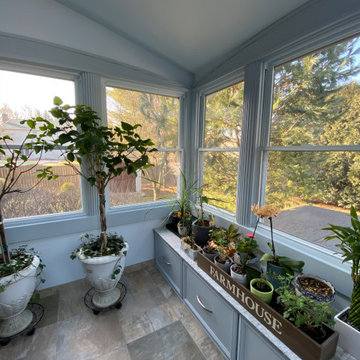
Updated this formerly 1 season to room to be a heated/cooled year round sunroom, with new tile flooring, cathedral ceiling, recessed lighting, custom cabinetry for a bench as well as custom trim around the windows.
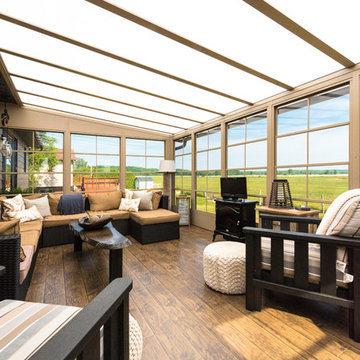
Idées déco pour une véranda classique de taille moyenne avec un sol en bois brun, aucune cheminée, un puits de lumière et un sol marron.
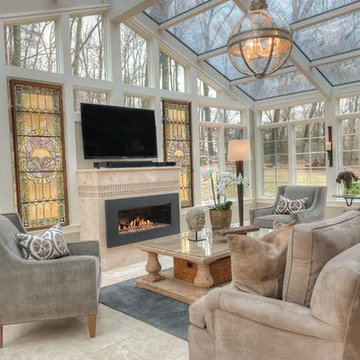
Cette photo montre une grande véranda éclectique avec un sol en marbre, aucune cheminée, un manteau de cheminée en pierre, un sol gris et un puits de lumière.
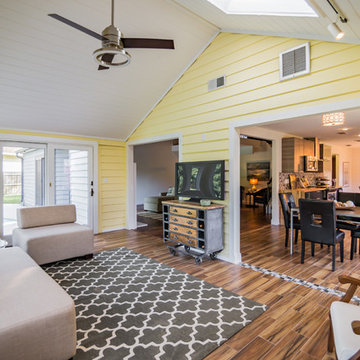
The sunroom is open to the kitchen, great room and pool. What a fabulous living space. The floors are wood tiles, so no worries about wet feet from the pool. An urban wine storage unit serves as a tv stand. A combination of outdoor and indoor furniture was used in this space.
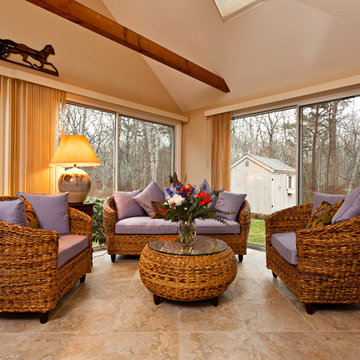
Mark Zelinski
Idées déco pour une véranda classique de taille moyenne avec un sol en carrelage de porcelaine et un puits de lumière.
Idées déco pour une véranda classique de taille moyenne avec un sol en carrelage de porcelaine et un puits de lumière.
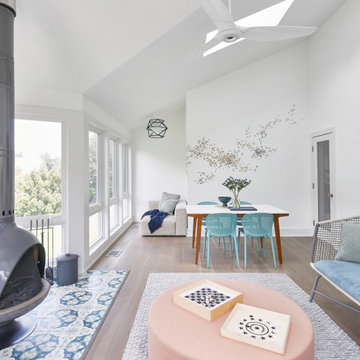
Bright and airy sunroom in peaches and soft blues and silvers.
Cette photo montre une grande véranda chic avec parquet clair, un poêle à bois, un manteau de cheminée en métal, un puits de lumière et un sol marron.
Cette photo montre une grande véranda chic avec parquet clair, un poêle à bois, un manteau de cheminée en métal, un puits de lumière et un sol marron.
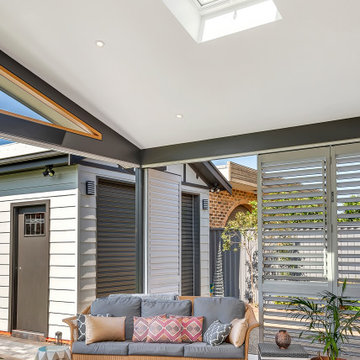
Entertainment Area comprising louvered bi-fold doors that completely open the space. Connecting the existing living to the new alfresco area.
Exemple d'une véranda tendance de taille moyenne avec parquet foncé, un puits de lumière et un sol marron.
Exemple d'une véranda tendance de taille moyenne avec parquet foncé, un puits de lumière et un sol marron.

Photography by Picture Perfect House
Exemple d'une véranda montagne de taille moyenne avec un sol en carrelage de porcelaine, une cheminée d'angle, un puits de lumière et un sol gris.
Exemple d'une véranda montagne de taille moyenne avec un sol en carrelage de porcelaine, une cheminée d'angle, un puits de lumière et un sol gris.
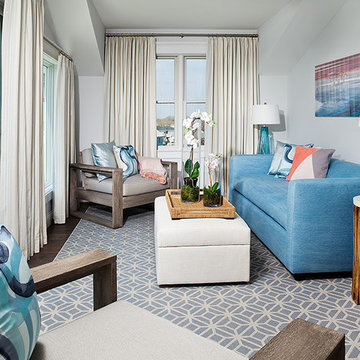
the top floor sunroom of this cape may beach house strikes the right combination of pink and blue. the flamingo acrylic art over the light blue sofa bed says it all.
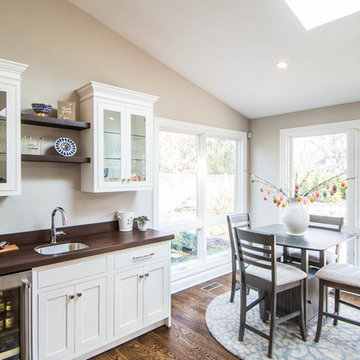
These clients requested a first-floor makeover of their home involving an outdated sunroom and a new kitchen, as well as adding a pantry, locker area, and updating their laundry and powder bath. The new sunroom was rebuilt with a contemporary feel that blends perfectly with the home’s architecture. An abundance of natural light floods these spaces through the floor to ceiling windows and oversized skylights. An existing exterior kitchen wall was removed completely to open the space into a new modern kitchen, complete with custom white painted cabinetry with a walnut stained island. Just off the kitchen, a glass-front "lighted dish pantry" was incorporated into a hallway alcove. This space also has a large walk-in pantry that provides a space for the microwave and plenty of compartmentalized built-in storage. The back-hall area features white custom-built lockers for shoes and back packs, with stained a walnut bench. And to round out the renovation, the laundry and powder bath also received complete updates with custom built cabinetry and new countertops. The transformation is a stunning modern first floor renovation that is timeless in style and is a hub for this growing family to enjoy for years to come.
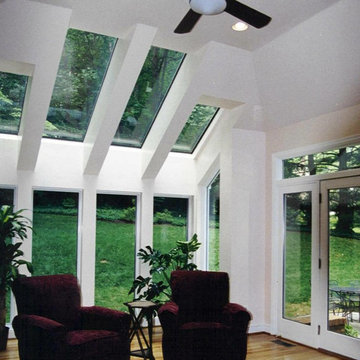
Sunroom Addition Interior
Exemple d'une petite véranda éclectique avec parquet clair et un puits de lumière.
Exemple d'une petite véranda éclectique avec parquet clair et un puits de lumière.
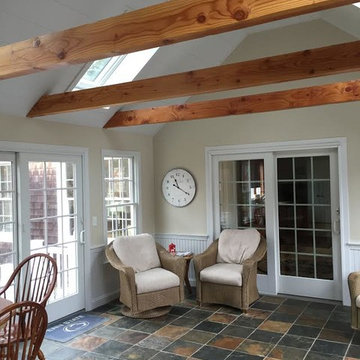
Idées déco pour une véranda classique de taille moyenne avec un sol en ardoise, aucune cheminée, un puits de lumière et un sol multicolore.
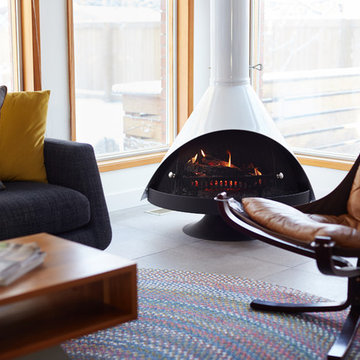
info@ryanpatrickkelly.com
Three walls of windows and two skylights flood this family room with natural light. Has become the favourite room in the house with the heated porcelain floors and malm fireplace

Inspiration pour une grande véranda traditionnelle avec un puits de lumière, un sol en vinyl, aucune cheminée et un sol multicolore.
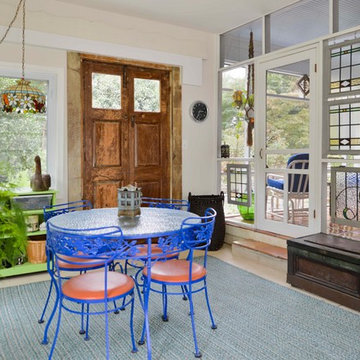
The owners of this home in Mount Vernon Alexandria, converted the Lower level carport into an enclosed sunroom, with optional garage space, an unfinished attic space was turned into a game room with a ping pong table, and future study for their loved grandchildren. There is added extra space footage to the attic space, a cedar closet, new French doors, direct & indirect lighting, new skylight lights to brighten up the attic, triple triangle window. Also, used etched glass garage doors, created extra garage space, and used client’s provided wooded door connecting the sunroom to the patio.
Idées déco de vérandas avec un puits de lumière
2